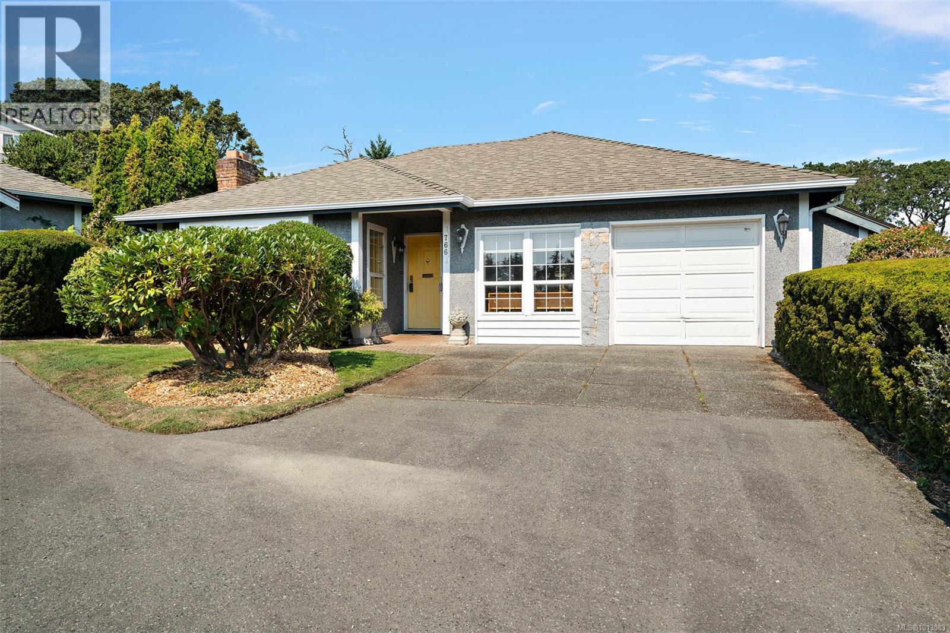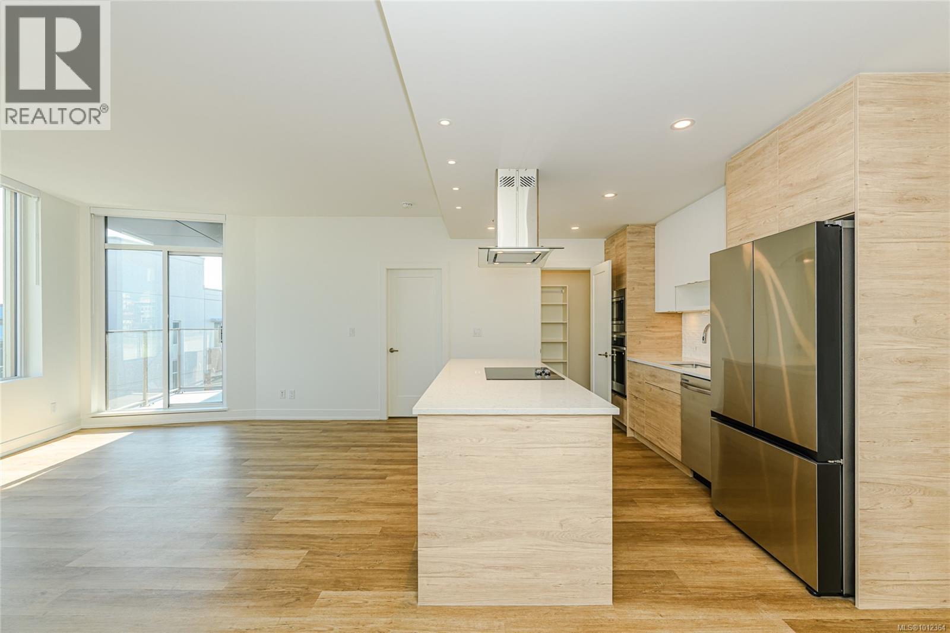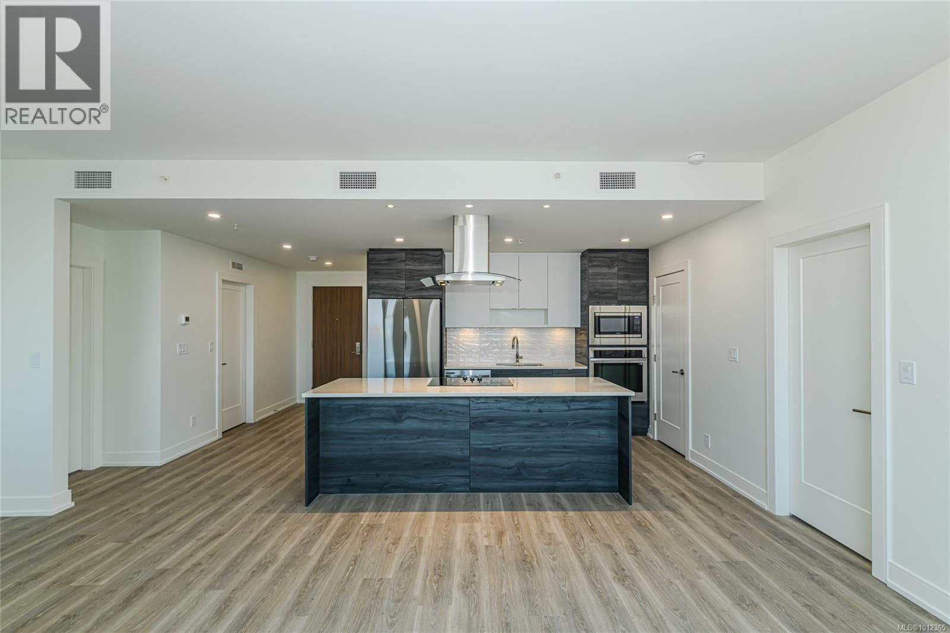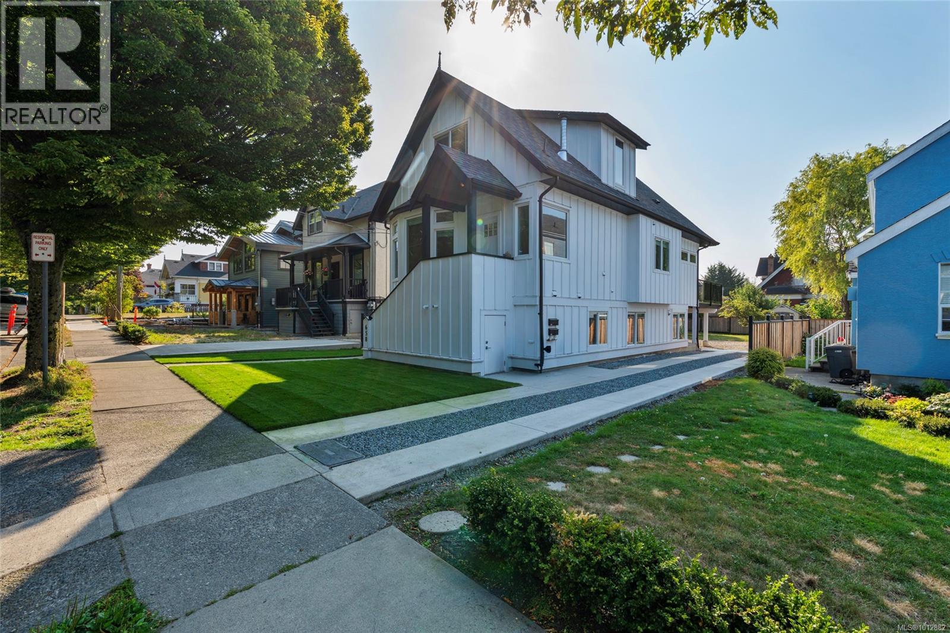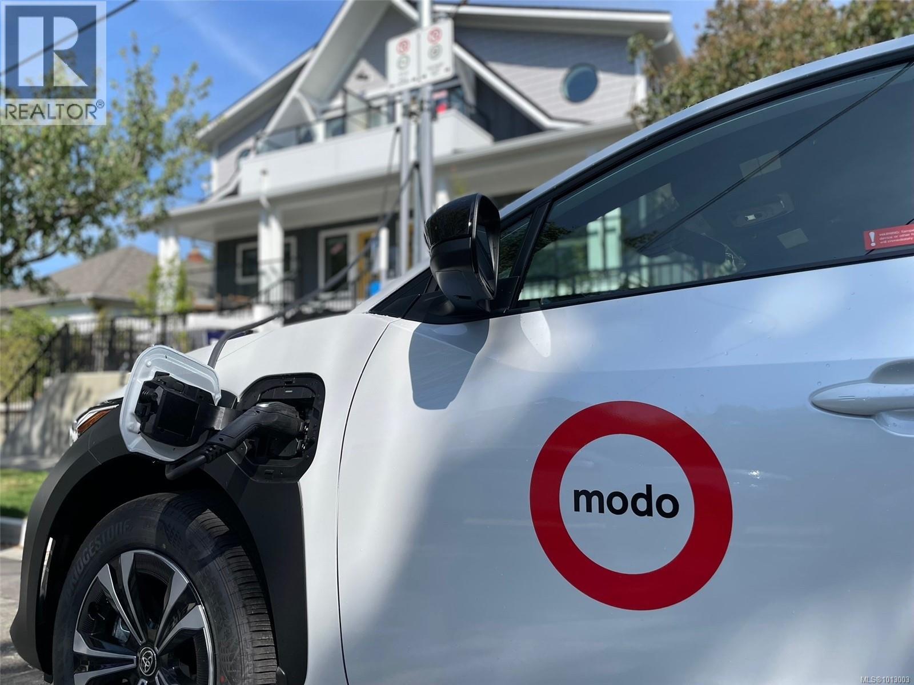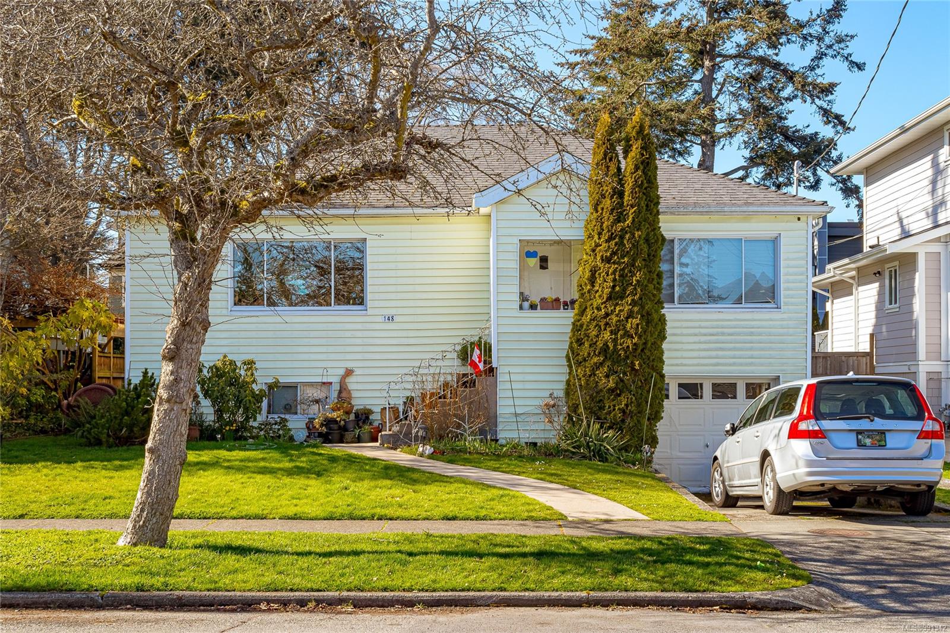
Highlights
Description
- Home value ($/Sqft)$544/Sqft
- Time on Houseful129 days
- Property typeResidential
- Neighbourhood
- Median school Score
- Lot size6,098 Sqft
- Year built1946
- Mortgage payment
RARE! PRIME FAIRFIELD Market! Great Family Home/Investment property! Current Tenants are on a Fixed Term Lease until July 31, 2025. Stable investment in vibrant community, minutes to Ocean (Dallas Road), Beacon Hill Park, Cook St. Village, Schools, Shopping & Downtown. Ideal Redevelopment potential with Planned City Of Victoria Blanket Rezoning Program to Expedite Permit Processing & Development. RENOVATIONS: KITCHEN & BATHROOM (Cabinets, Appliances, Counters, Sink, Lighting, Tub, Shower, Toilet & More);GAS FURNACE/DUCTING, 200 AMP, HOT WATER TANK, REFINISHED HARDWOOD, Interior PAINT. Character 2 BD, on 6,000 sq.ft. lot, has spacious living room, dining room off bright, functional kitchen overlooking the west-facing spacious yard. Walk-out basement has laundry, family room or possible development (in-law suite/workshop)? Garage use as Storage Only-no separation to house.Perennial gardens in front & back & fenced backyard. Excellent Opportunity-Invest in Prime Victoria/Existing Revenue!
Home overview
- Cooling None
- Heat type Forced air, natural gas
- Sewer/ septic Sewer connected
- Utilities Cable connected, natural gas connected, recycling
- Construction materials Frame wood, insulation: ceiling, insulation: walls, stucco, vinyl siding
- Foundation Concrete perimeter
- Roof Asphalt shingle
- Exterior features Fencing: full, garden, low maintenance yard
- Other structures Storage shed
- # parking spaces 1
- Parking desc Driveway, on street
- # total bathrooms 1.0
- # of above grade bedrooms 2
- # of rooms 9
- Flooring Basement slab, carpet, hardwood, linoleum, wood
- Appliances Dishwasher, dryer, microwave, oven/range electric, range hood, refrigerator, washer
- Has fireplace (y/n) Yes
- Laundry information In house
- Interior features Dining room, storage, workshop
- County Capital regional district
- Area Victoria
- Water source Municipal
- Zoning description Residential
- Exposure East
- Lot desc Central location, easy access, family-oriented neighbourhood, private, quiet area, serviced, sidewalk
- Lot size (acres) 0.14
- Basement information Full, not full height, partially finished, walk-out access, with windows
- Building size 2410
- Mls® # 991342
- Property sub type Single family residence
- Status Active
- Virtual tour
- Tax year 2024
- Lower: 18m X 13m
Level: Lower - Storage Lower: 14m X 10m
Level: Lower - Storage Lower: 22m X 11m
Level: Lower - Bedroom Main: 12m X 12m
Level: Main - Bedroom Main: 12m X 12m
Level: Main - Living room Main: 18m X 13m
Level: Main - Kitchen Main: 12m X 12m
Level: Main - Dining room Main: 13m X 9m
Level: Main - Bathroom Main
Level: Main
- Listing type identifier Idx

$-3,495
/ Month








