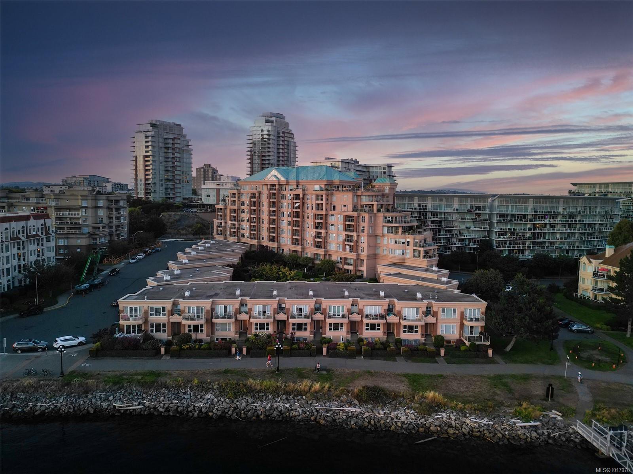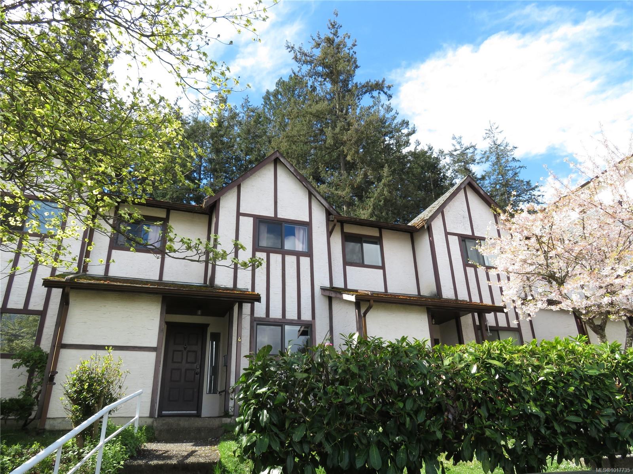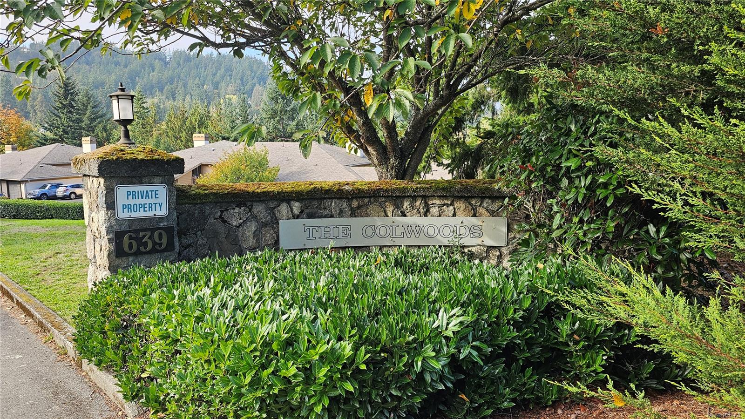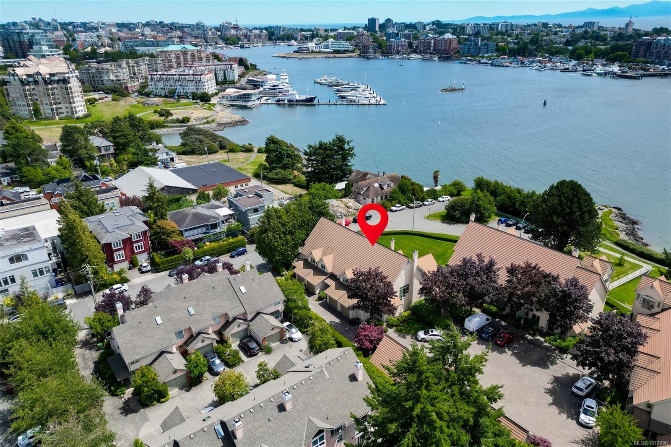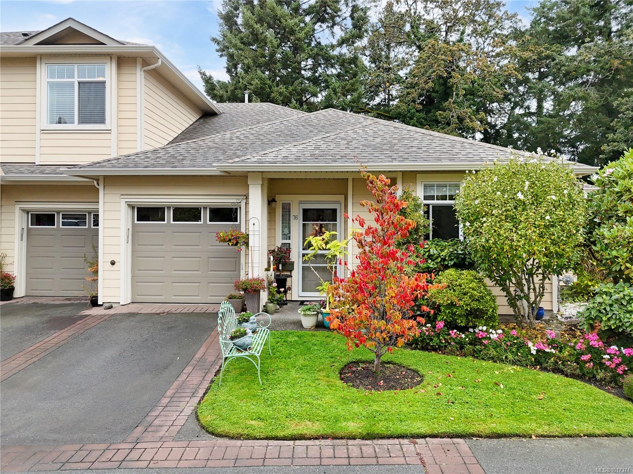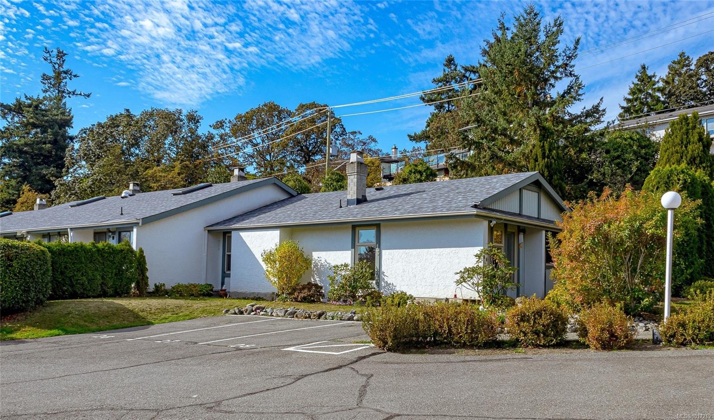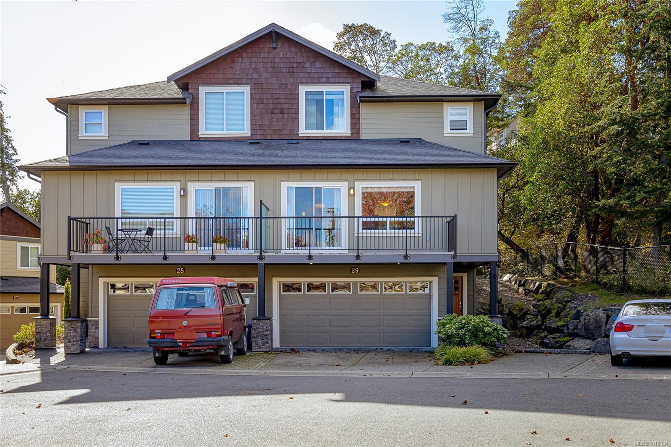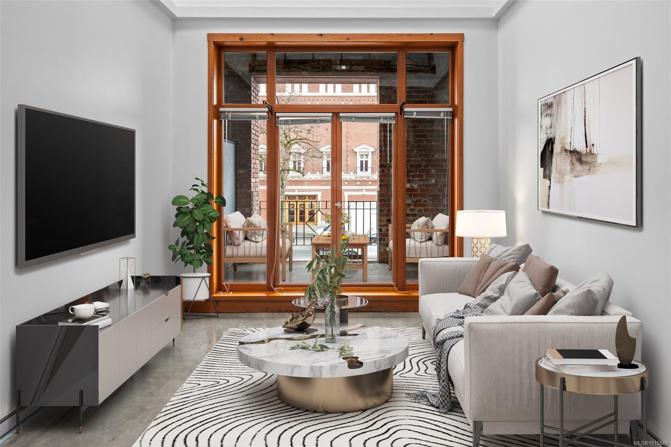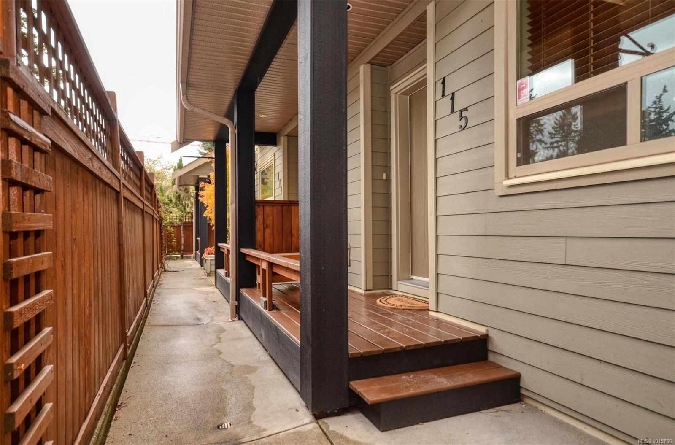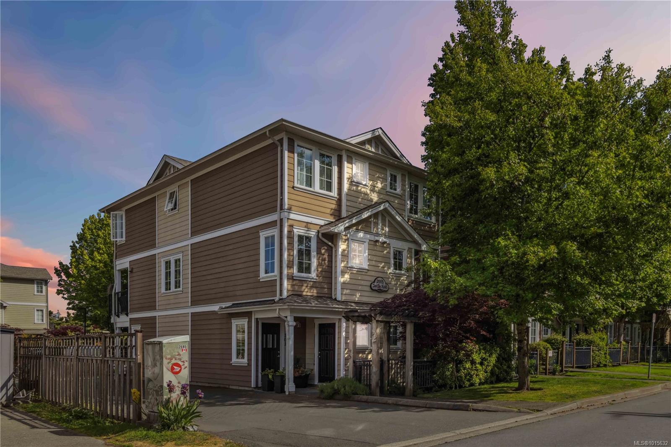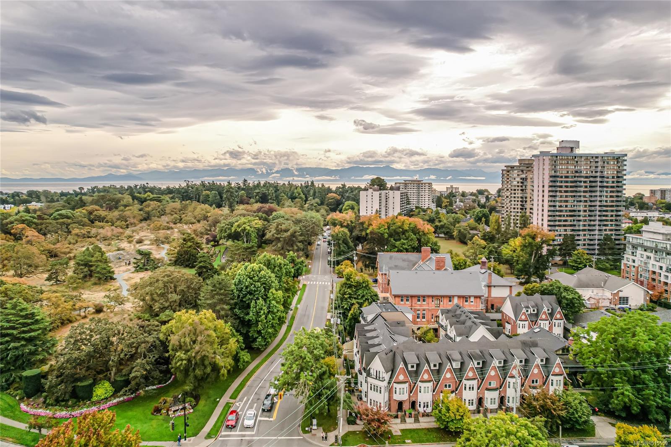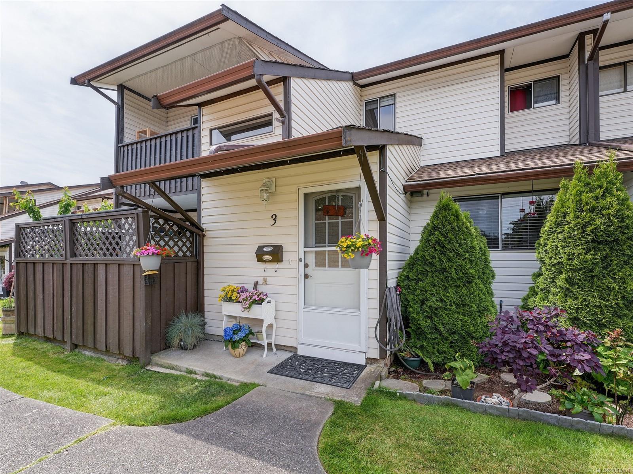
Highlights
Description
- Home value ($/Sqft)$209/Sqft
- Time on Houseful47 days
- Property typeResidential
- StyleCharacter
- Neighbourhood
- Median school Score
- Year built1979
- Mortgage payment
This well maintained home features an Ikea kitchen with newer stainless steel appliances, laminate flooring downstairs, spacious living room and dining area. 2 bedrooms upstairs. Nice size fully fenced private patio + balcony upstairs. Freshly painted 3 years ago. Some views of the Gorge Waterway. The townhouse is located in a quiet section of the complex and is completely private - no neighbours looking on to the unit. Established friendly complex with pets and rentals allowed. Excellent location, walking distance to a shopping centre, with bus stop at the door, easy access to the highway and 10 minutes drive to Downtown Victoria. This is a charming 2 bedroom + den, 2 bathroom townhouse in a great central location. Great property for those looking to purchase and move from renting.
Home overview
- Cooling None
- Heat type Baseboard, electric
- Sewer/ septic Sewer to lot
- # total stories 2
- Building amenities Bike storage, clubhouse
- Construction materials Frame wood, vinyl siding
- Foundation Concrete perimeter
- Roof Asphalt shingle
- Exterior features Balcony/patio
- # parking spaces 1
- Parking desc Detached
- # total bathrooms 2.0
- # of above grade bedrooms 2
- # of rooms 12
- Flooring Carpet, linoleum
- Has fireplace (y/n) No
- Laundry information In unit
- Interior features Eating area
- County Capital regional district
- Area View royal
- Water source Municipal
- Zoning description Multi-family
- Directions 3194
- Exposure North
- Lot desc Irregular lot
- Lot size (acres) 0.0
- Basement information None
- Building size 1265
- Mls® # 1012451
- Property sub type Townhouse
- Status Active
- Tax year 2025
- Bedroom Second: 3.048m X 3.048m
Level: 2nd - Primary bedroom Second: 3.353m X 3.353m
Level: 2nd - Bathroom Second
Level: 2nd - Storage Second: 1.829m X 1.524m
Level: 2nd - Balcony Second: 3.353m X 1.219m
Level: 2nd - Bathroom Main
Level: Main - Laundry Main: 1.829m X 1.219m
Level: Main - Dining room Main: 3.048m X 2.743m
Level: Main - Living room Main: 4.572m X 3.353m
Level: Main - Kitchen Main: 3.048m X 2.743m
Level: Main - Main: 3.658m X 1.829m
Level: Main - Main: 3.353m X 3.048m
Level: Main
- Listing type identifier Idx

$-2
/ Month

