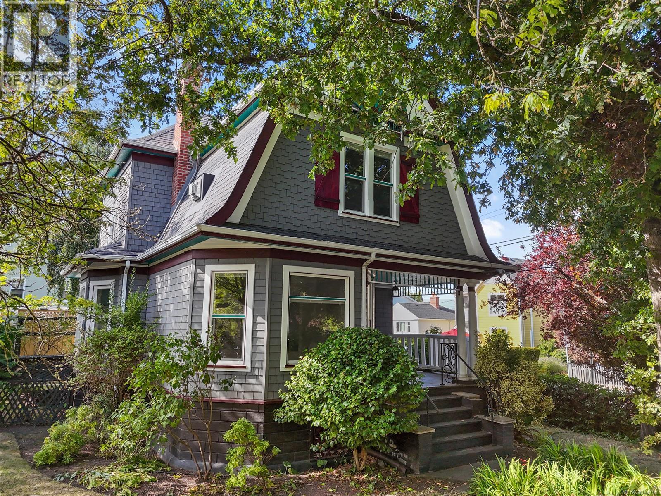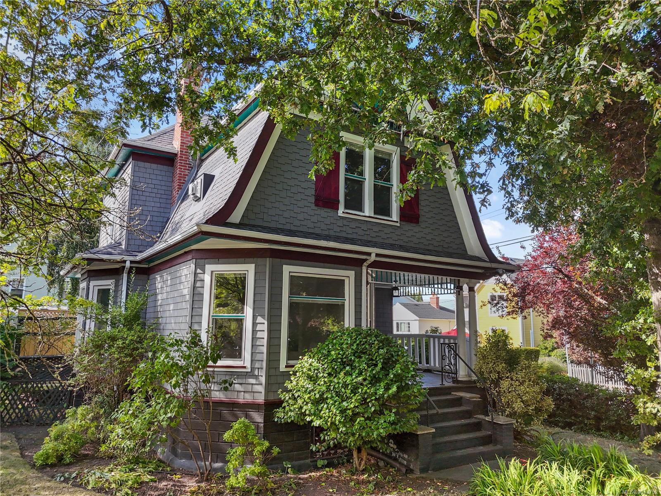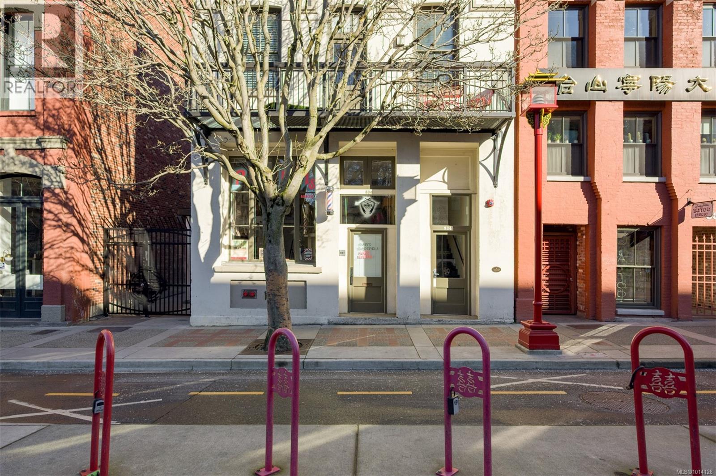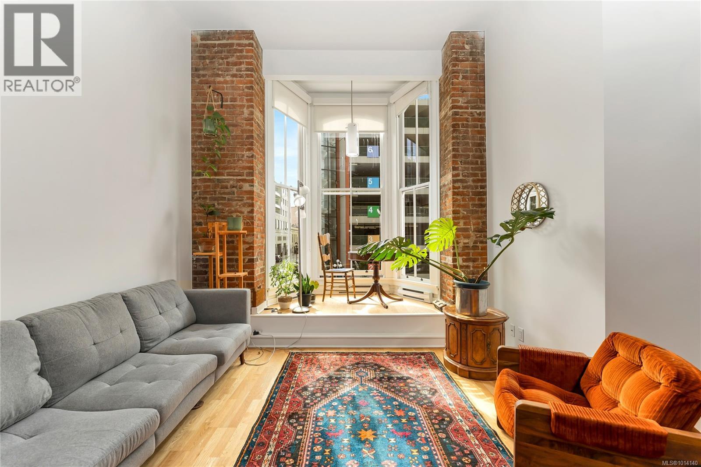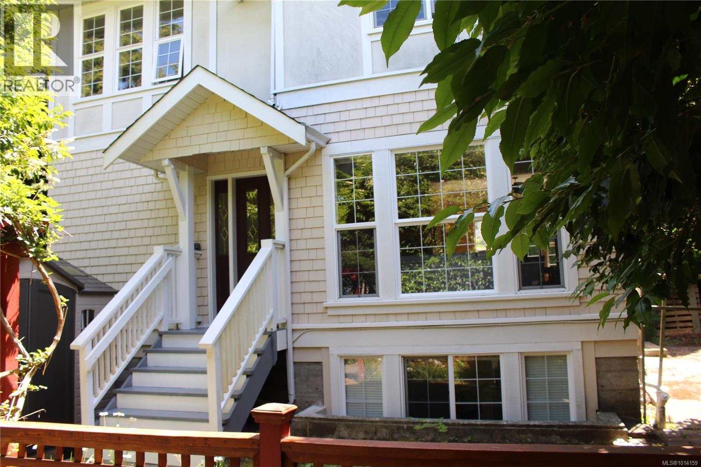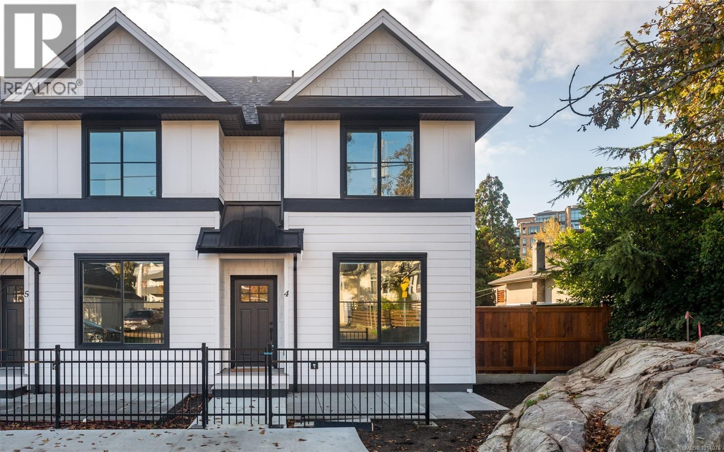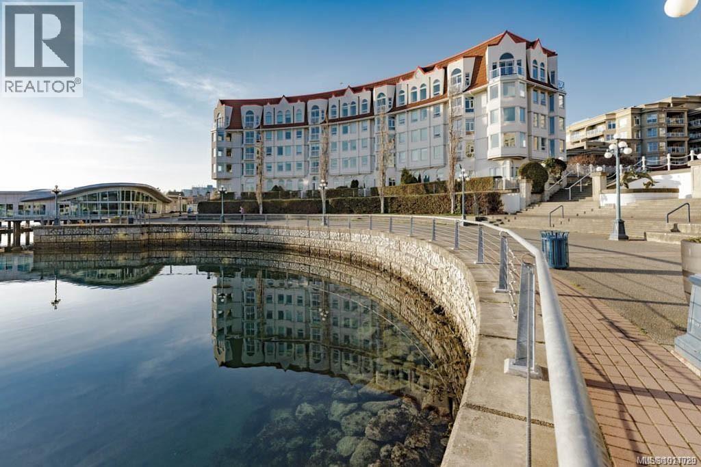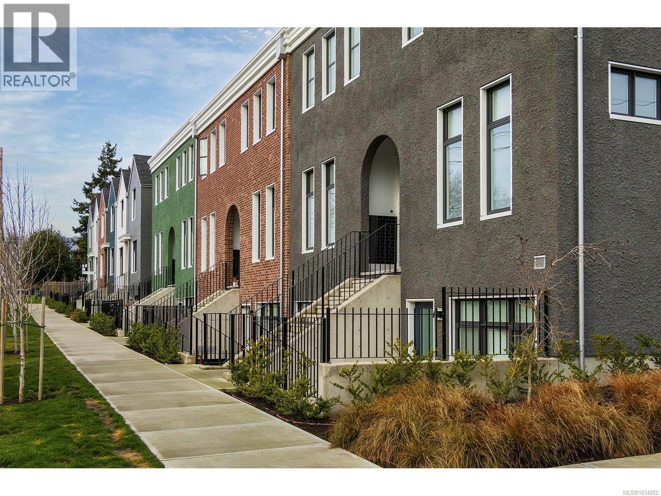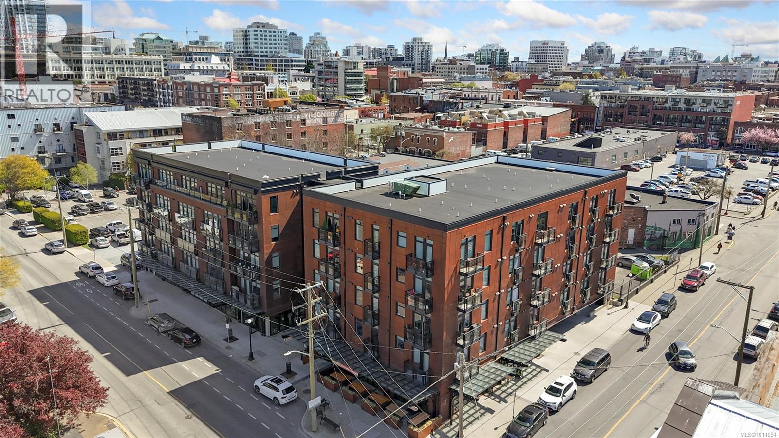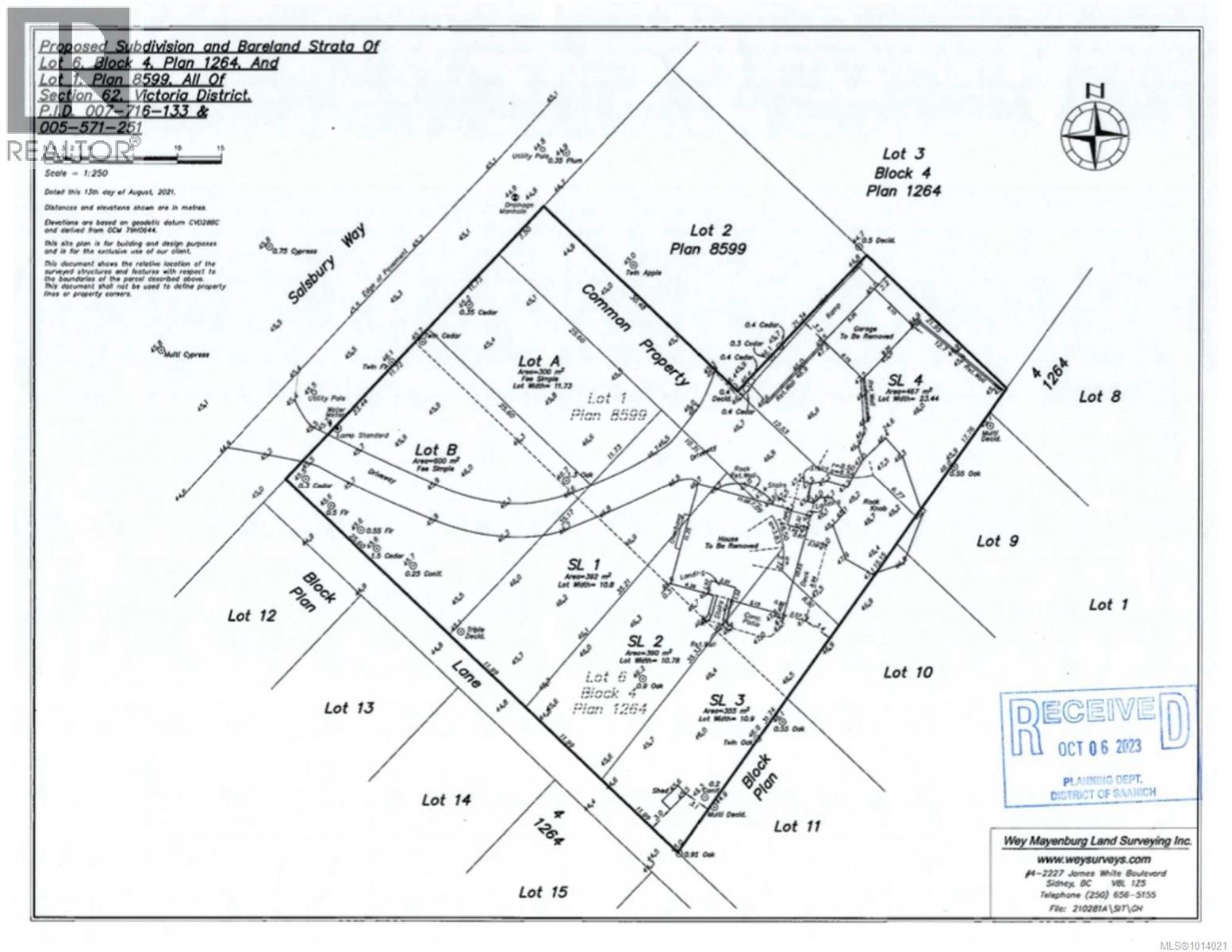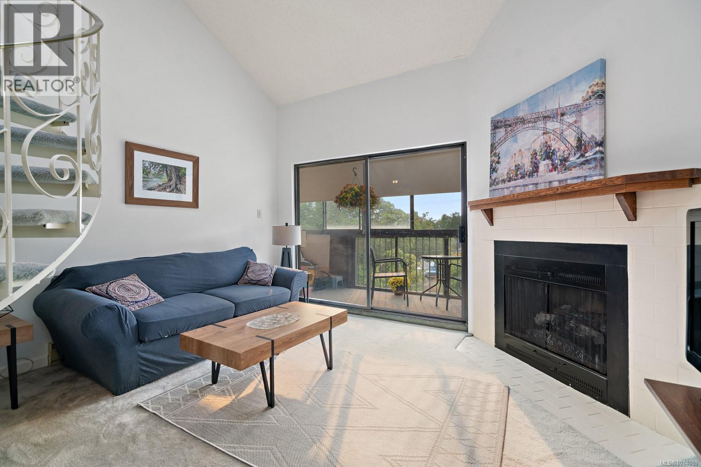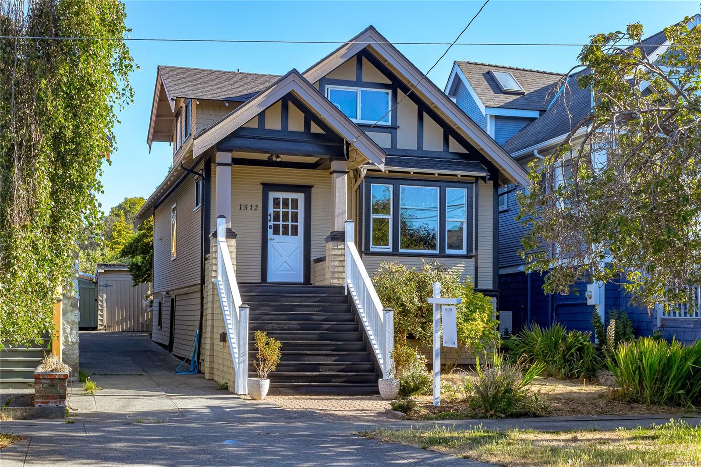
Highlights
Description
- Home value ($/Sqft)$485/Sqft
- Time on Houseful28 days
- Property typeResidential
- StyleArts & crafts, character
- Neighbourhood
- Median school Score
- Lot size3,485 Sqft
- Year built1913
- Garage spaces1
- Mortgage payment
- LOCATED ON A QUIET STREET —this prime Fairfield location truly has it all. Brimming with character and period charm, this home features classic details like wood floors, French doors and is surrounded by lovingly established seasonal gardens that create beauty year-round. With 3 bedrooms on the top floor, suite or garden suite potential, this property offers flexibility and opportunity—ideal for multi-generational living, mortgage helpers, or creative use of space. In today’s world, diversity in how we live and use our homes matters more than ever. Located near Victoria’s best amenities: walk to great schools, Fairfield Plaza, Cook Street Village, Moss Street Market & Beacon Hill Park. You're also just a short stroll to Dallas Road’s scenic seaside walkways, Clover Point, and stunning beaches like Ross Bay & Gonzales Bay. Transit, bike lanes, and walkability complete the picture—this is a home and a neighbourhood you won’t want to miss.
Home overview
- Cooling None
- Heat type Electric, forced air
- Sewer/ septic Sewer connected
- Utilities Natural gas connected
- Construction materials Frame wood, insulation all, shingle-wood, wood
- Foundation Concrete perimeter
- Roof Fibreglass shingle
- Exterior features Balcony/patio, fencing: partial, garden
- Other structures Storage shed, workshop
- # garage spaces 1
- # parking spaces 2
- Has garage (y/n) Yes
- Parking desc Additional parking, detached, driveway, garage, on street
- # total bathrooms 3.0
- # of above grade bedrooms 3
- # of rooms 18
- Flooring Carpet, cork, hardwood, linoleum
- Appliances Dishwasher, dryer, oven/range electric, range hood, refrigerator, washer
- Has fireplace (y/n) No
- Laundry information In house
- Interior features Dining room, dining/living combo, french doors, storage, vaulted ceiling(s), workshop
- County Capital regional district
- Area Victoria
- View City
- Water source Municipal
- Zoning description Residential
- Exposure South
- Lot desc Family-oriented neighbourhood, level, quiet area, serviced, shopping nearby, sidewalk, southern exposure
- Lot dimensions 30x120
- Lot size (acres) 0.08
- Basement information Partially finished, walk-out access, with windows
- Building size 2846
- Mls® # 1011464
- Property sub type Single family residence
- Status Active
- Virtual tour
- Tax year 2024
- Second: 1.219m X 1.524m
Level: 2nd - Storage Second: 1.219m X 1.524m
Level: 2nd - Primary bedroom Second: 5.486m X 3.962m
Level: 2nd - Bedroom Second: 3.658m X 3.353m
Level: 2nd - Bathroom Second
Level: 2nd - Bedroom Lower: 4.877m X 3.353m
Level: Lower - Basement Lower: 12.192m X 3.353m
Level: Lower - Bathroom Lower
Level: Lower - Lower: 5.486m X 3.353m
Level: Lower - Den Main: 12m X 11m
Level: Main - Laundry Main: 2.134m X 3.353m
Level: Main - Living room Main: 5.182m X 3.962m
Level: Main - Main: 4.267m X 2.743m
Level: Main - Bathroom Main: 6m X 8m
Level: Main - Kitchen Main: 2.438m X 3.048m
Level: Main - Dining room Main: 2.743m X 3.048m
Level: Main - Family room Main: 3.962m X 4.572m
Level: Main - Other: 3.658m X 5.486m
Level: Other
- Listing type identifier Idx

$-3,677
/ Month

