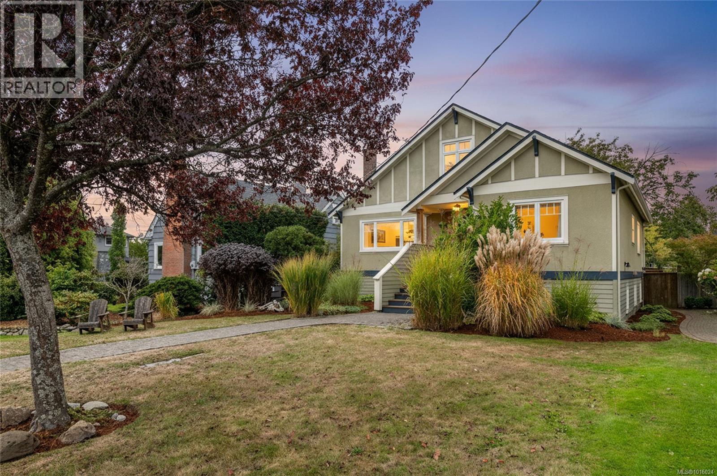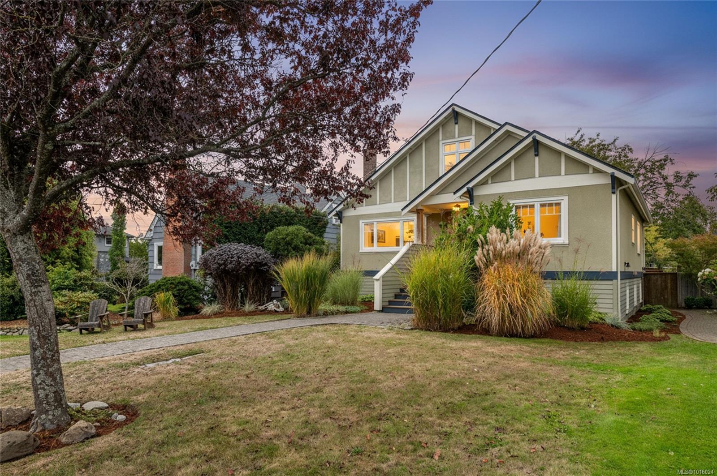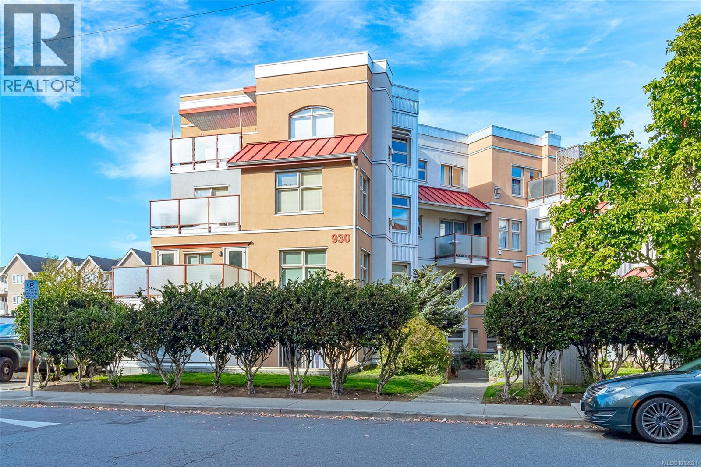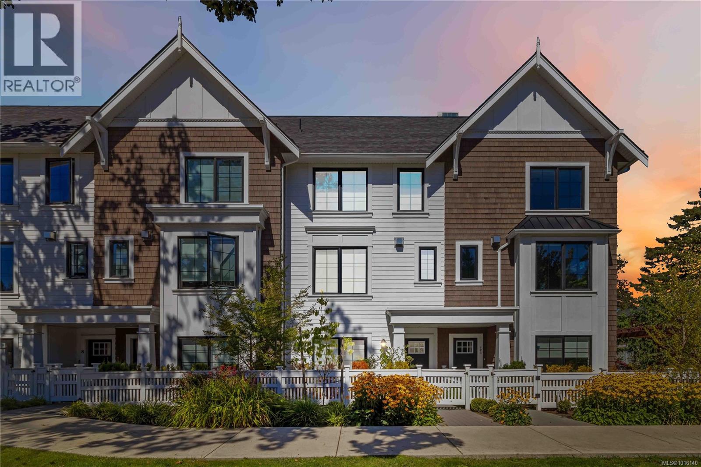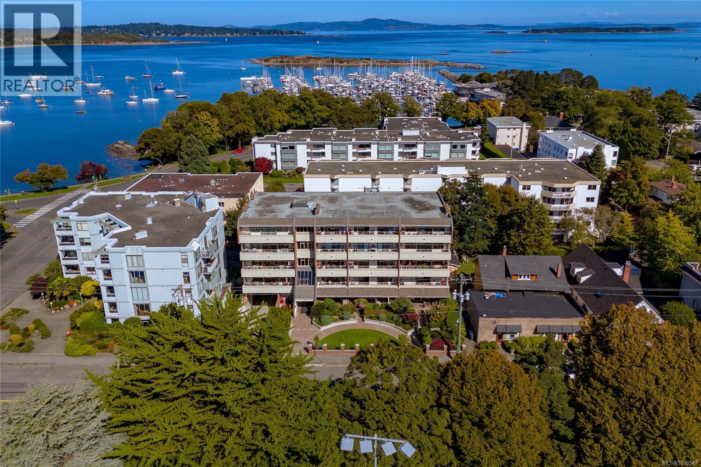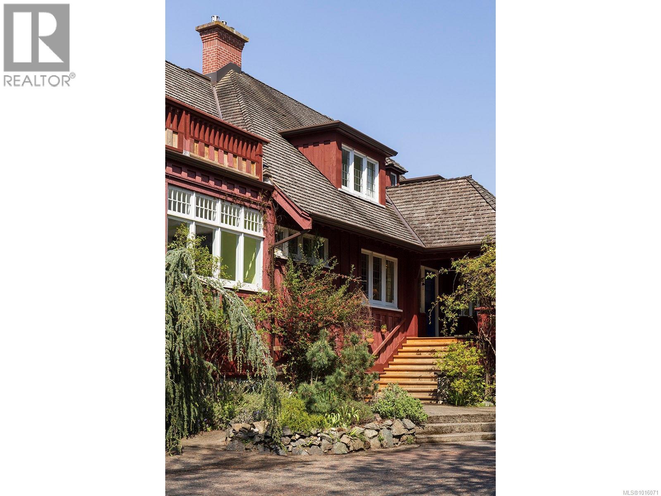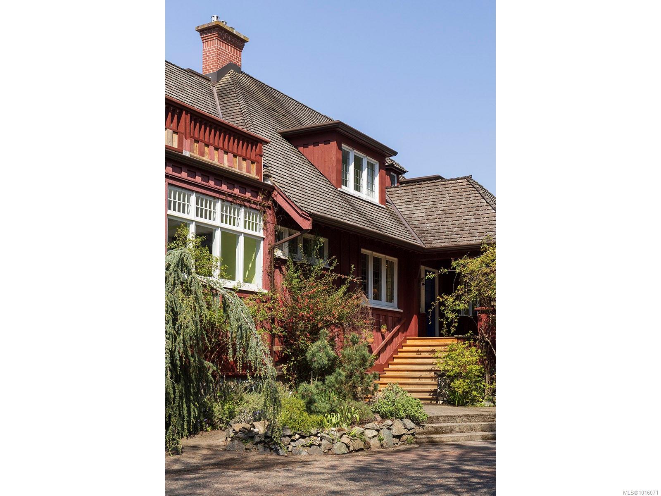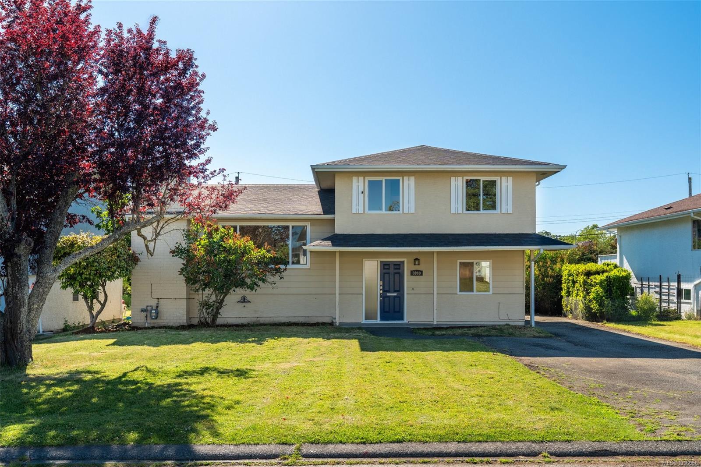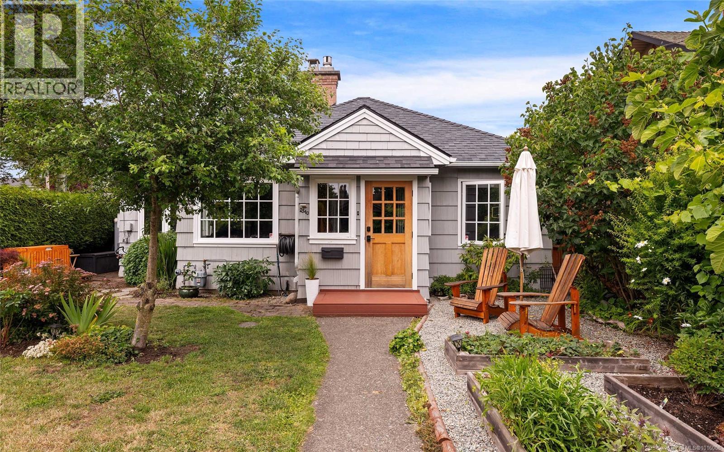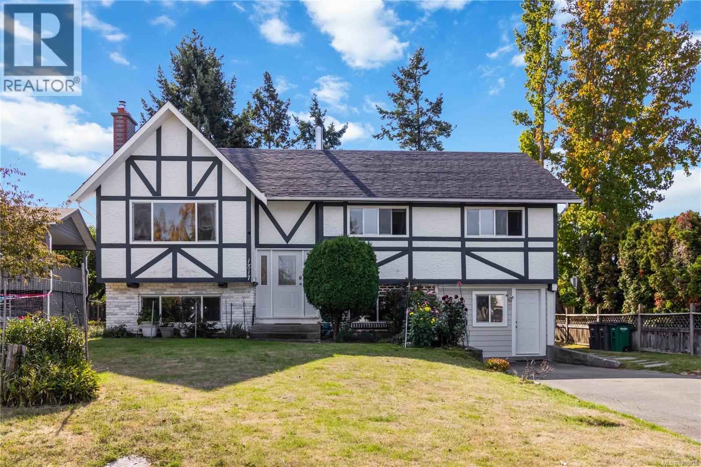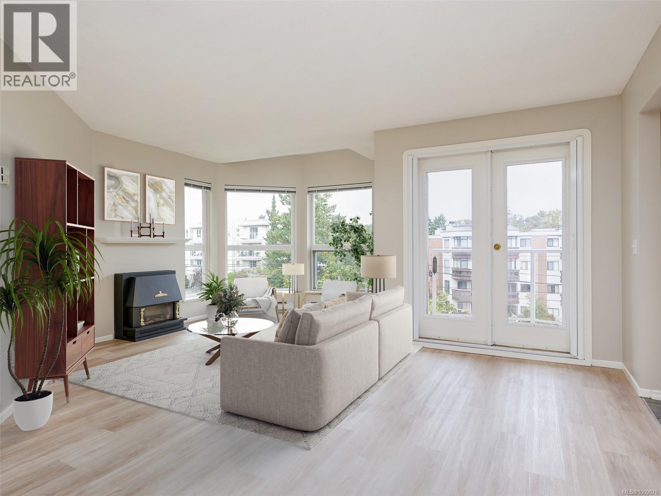
1519 Hillside Ave Unit 402 Ave
1519 Hillside Ave Unit 402 Ave
Highlights
Description
- Home value ($/Sqft)$465/Sqft
- Time on Housefulnew 13 hours
- Property typeSingle family
- Neighbourhood
- Median school Score
- Year built1990
- Mortgage payment
This well-designed 2-bedroom, 2-bath condo offers over 1,350 sq. ft. of comfortable living in one of Victoria’s most central neighbourhoods. Set on the top floor, it features vaulted ceilings, skylights, a cozy fireplace, and expansive windows that fill the space with natural light. The layout is both functional and inviting, with a spacious living and dining area ideal for gatherings, a generous primary bedroom with an updated ensuite offering enhanced accessibility, and a versatile second bedroom perfect for guests or a home office. Everyday comforts include in-suite laundry, secure underground parking, and the confidence of a well-managed strata. Steps to transit, Hillside Shopping Centre, parks, and local amenities, with quick access to UVic, Camosun, excellent schools, and downtown. Bright, spacious, and move-in ready—this Oaklands condo combines comfort, style, and unbeatable convenience. (id:63267)
Home overview
- Cooling Central air conditioning
- Heat source Electric, natural gas
- Heat type Baseboard heaters
- # parking spaces 1
- # full baths 2
- # total bathrooms 2.0
- # of above grade bedrooms 2
- Has fireplace (y/n) Yes
- Community features Pets allowed with restrictions, family oriented
- Subdivision Oaklands
- Zoning description Residential
- Lot dimensions 1352
- Lot size (acres) 0.031766918
- Building size 1279
- Listing # 1009079
- Property sub type Single family residence
- Status Active
- Kitchen 3.708m X 2.896m
Level: Main - Bathroom 4 - Piece
Level: Main - Primary bedroom 4.978m X 3.251m
Level: Main - Balcony 2.007m X 1.676m
Level: Main - Dining room 4.216m X 3.607m
Level: Main - Laundry 2.413m X 1.524m
Level: Main - Ensuite 3 - Piece
Level: Main - Bedroom 4.166m X 3.277m
Level: Main - 1.956m X 1.473m
Level: Main - Living room 5.131m X 3.277m
Level: Main
- Listing source url Https://www.realtor.ca/real-estate/28967356/402-1519-hillside-ave-victoria-oaklands
- Listing type identifier Idx

$-935
/ Month

