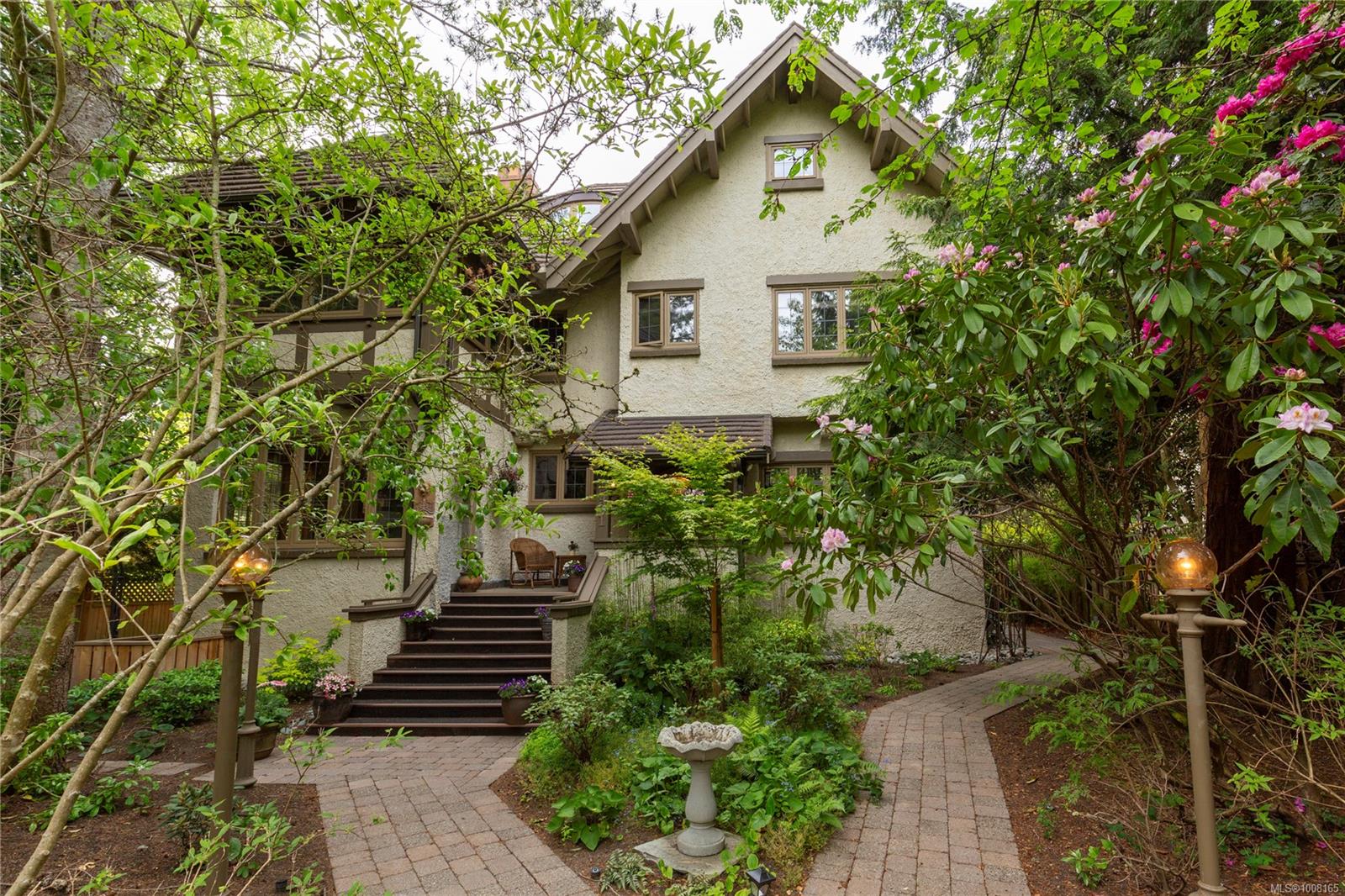
1521 Shasta Pl
For Sale
91 Days
$2,150,000 $155K
$1,995,000
7 beds
5 baths
5,179 Sqft
1521 Shasta Pl
For Sale
91 Days
$2,150,000 $155K
$1,995,000
7 beds
5 baths
5,179 Sqft
Highlights
This home is
66%
Time on Houseful
91 Days
School rated
6.3/10
Victoria
-4.29%
Description
- Home value ($/Sqft)$385/Sqft
- Time on Houseful91 days
- Property typeResidential
- Neighbourhood
- Median school Score
- Lot size7,841 Sqft
- Year built1903
- Garage spaces2
- Mortgage payment
1521 Shasta Place is nestled in one of Rockland's most coveted cul-de-sacs. This exceptional residence, a rare find, is a stunning historical landmark showcasing traditional design and character, having been lovingly cared for by its current owners for many years. Perfectly positioned with convenient rear lane access, the home spans over 5,000 square feet across four levels, featuring 7 bedrooms and 5 bathrooms. Its flexible floor plan is ideal for a nanny suite or extended family living. A viewing is essential to truly appreciate the charm and beauty of this home, making it the perfect choice for the discerning buyer seeking both location and style.
Marc Owen-Flood
of Newport Realty Ltd.,
MLS®#1008165 updated 2 weeks ago.
Houseful checked MLS® for data 2 weeks ago.
Home overview
Amenities / Utilities
- Cooling Air conditioning
- Heat type Forced air, heat pump
- Sewer/ septic Sewer to lot
Exterior
- Construction materials Stucco
- Foundation Concrete perimeter
- Roof Other
- # garage spaces 2
- # parking spaces 2
- Has garage (y/n) Yes
- Parking desc Detached, garage double, on street
Interior
- # total bathrooms 5.0
- # of above grade bedrooms 7
- # of rooms 28
- Has fireplace (y/n) Yes
- Laundry information In house
Location
- County Capital regional district
- Area Victoria
- Water source Municipal
- Zoning description Residential
Lot/ Land Details
- Exposure South
Overview
- Lot size (acres) 0.18
- Basement information Finished
- Building size 5179
- Mls® # 1008165
- Property sub type Single family residence
- Status Active
- Tax year 2024
Rooms Information
metric
- Bathroom Second
Level: 2nd - Ensuite Second
Level: 2nd - Second: 8m X 13m
Level: 2nd - Primary bedroom Second: 15m X 13m
Level: 2nd - Office Second: 11m X 11m
Level: 2nd - Sunroom Second: 12m X 7m
Level: 2nd - Bedroom Second: 14m X 11m
Level: 2nd - Bedroom Second: 14m X 14m
Level: 2nd - Bonus room Third: 34m X 22m
Level: 3rd - Bedroom Third: 12m X 8m
Level: 3rd - Bathroom Third
Level: 3rd - Bedroom Third: 14m X 10m
Level: 3rd - Bedroom Lower: 8m X 13m
Level: Lower - Hobby room Lower: 8m X 15m
Level: Lower - Bedroom Lower: 9m X 9m
Level: Lower - Lower: 11m X 13m
Level: Lower - Bathroom Lower
Level: Lower - Lower: 23m X 13m
Level: Lower - Living room Main: 14m X 18m
Level: Main - Main: 5m X 9m
Level: Main - Main: 8m X 9m
Level: Main - Sitting room Main: 12m X 9m
Level: Main - Family room Main: 14m X 13m
Level: Main - Bathroom Main
Level: Main - Main: 23m X 19m
Level: Main - Dining room Main: 18m X 12m
Level: Main - Porch Main: 14m X 8m
Level: Main - Kitchen Main: 12m X 10m
Level: Main
SOA_HOUSEKEEPING_ATTRS
- Listing type identifier Idx

Lock your rate with RBC pre-approval
Mortgage rate is for illustrative purposes only. Please check RBC.com/mortgages for the current mortgage rates
$-5,320
/ Month25 Years fixed, 20% down payment, % interest
$
$
$
%
$
%

Schedule a viewing
No obligation or purchase necessary, cancel at any time












