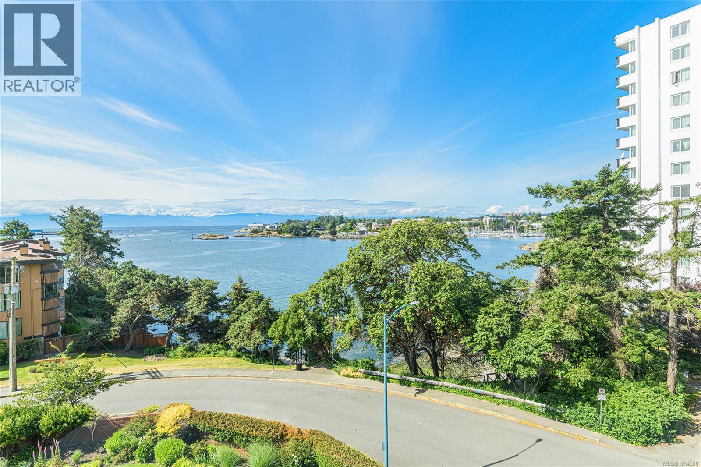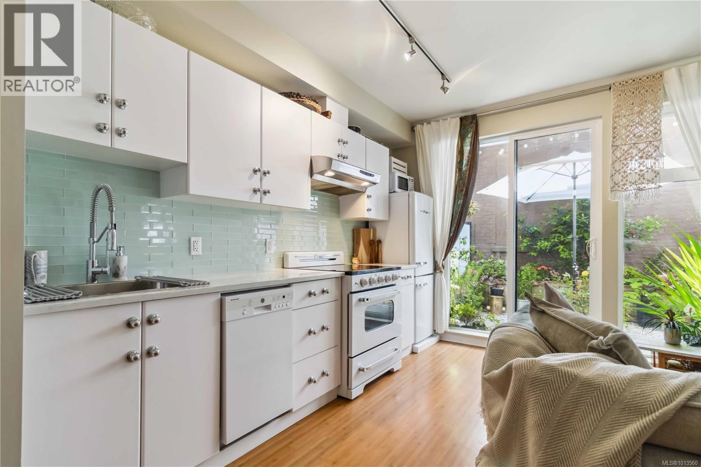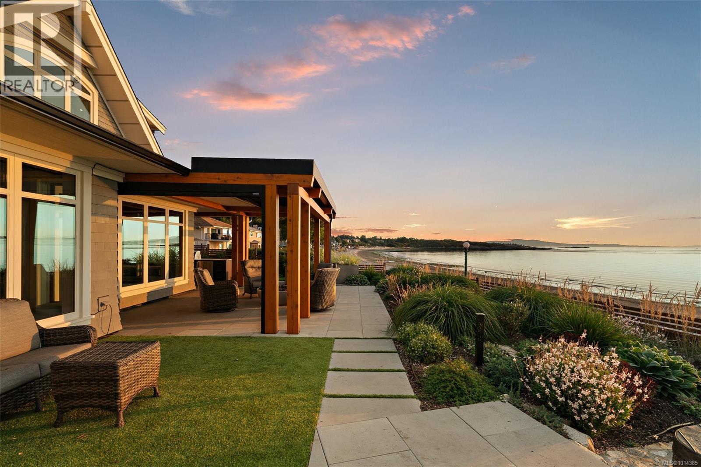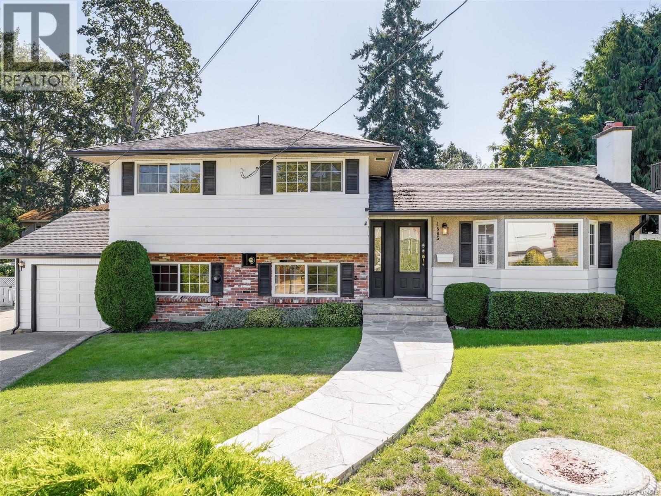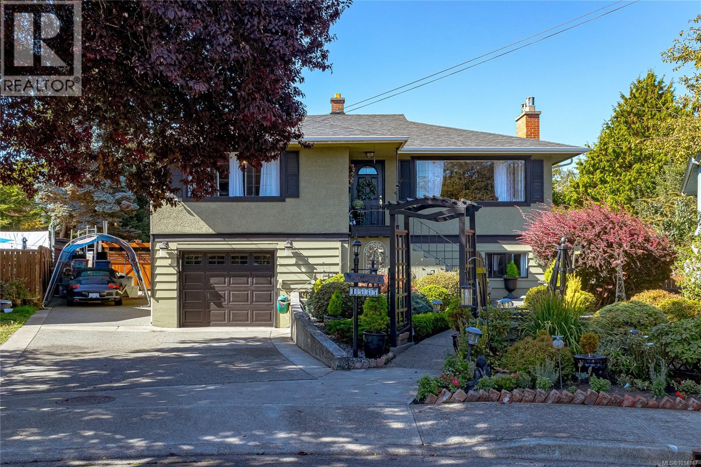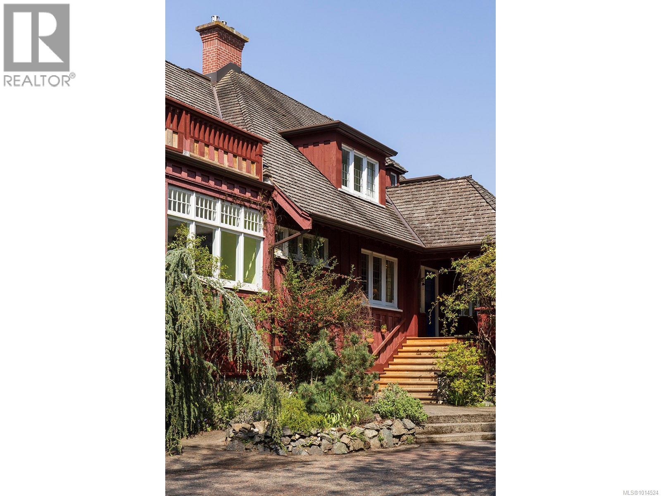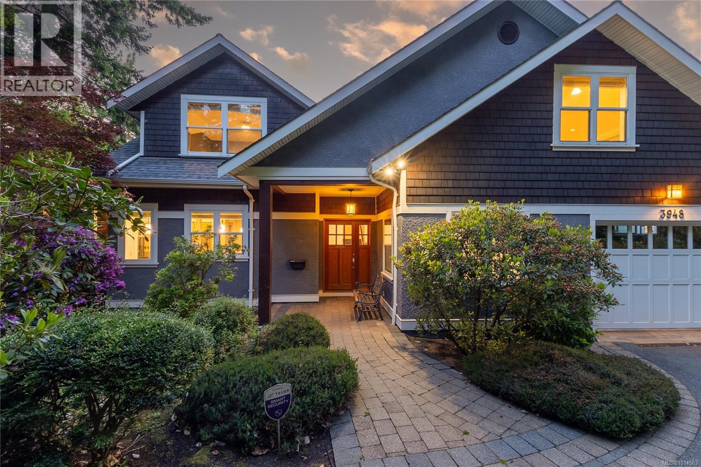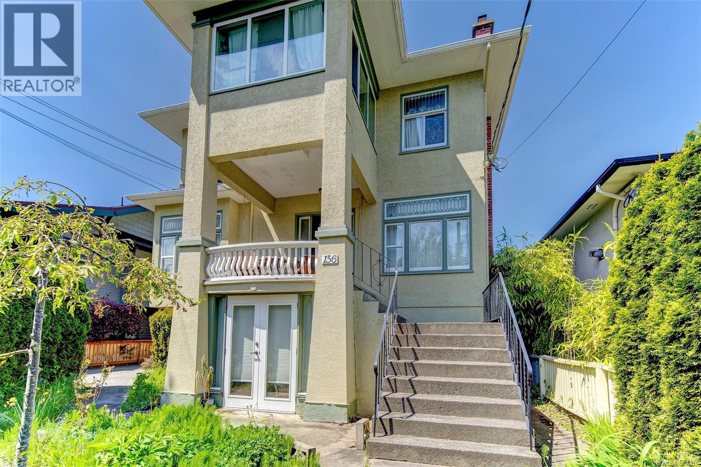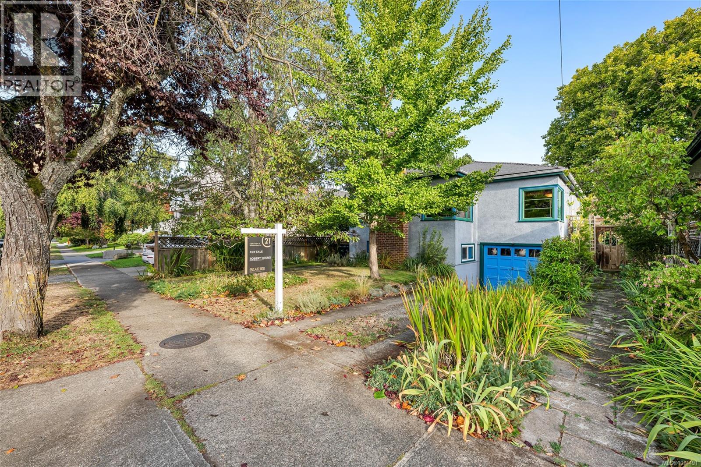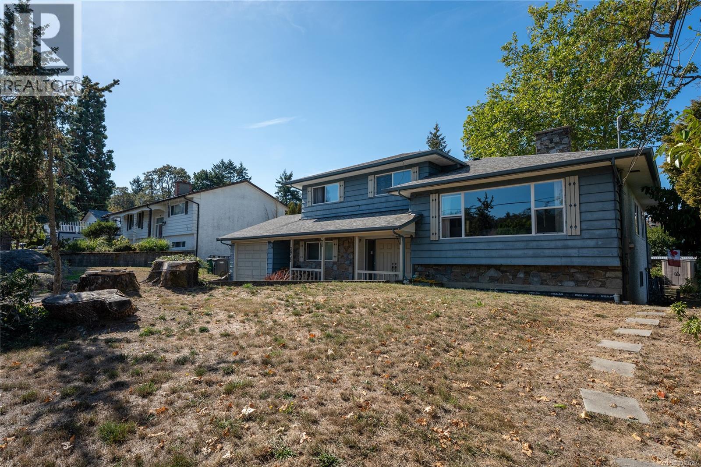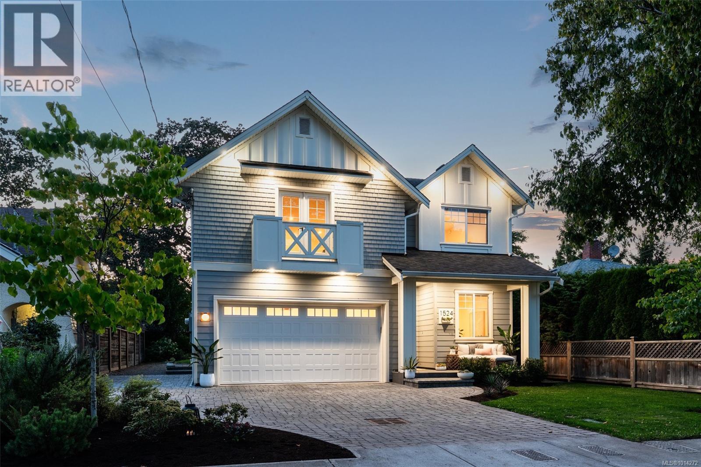
Highlights
Description
- Home value ($/Sqft)$677/Sqft
- Time on Housefulnew 25 hours
- Property typeSingle family
- Neighbourhood
- Median school Score
- Year built2021
- Mortgage payment
Spoil yourselves with this like-new 2021 built home-ideally located, immaculate, and move-in ready! Situated on a quiet residential street, a 2-5 minute walk will take you to Oak Bay Ave, Redfern Park, Red Barn Market, or the Elementary School (Oak Bay Rec and High School are less than 1 km away). Featuring wide plank oak flooring throughout, gas fireplace & heat pump, beautiful open kitchen with quartz countertops, and an amazing, thoughtfully designed layout: The main level includes an office and open kitchen/dining/living areas overlooking the level backyard with covered patio & gas hookup. Upstairs, you’ll find four bedrooms plus one of the nicest legal 1-bed suites you'll see, great for discerning in-laws or excellent revenue. Sound & fire proofed, the suite is self contained with private entrance & laundry, gas fireplace, juliet balcony, as well as the option to open into the main living area. 2 car heated garage includes EV charger! (id:63267)
Home overview
- Cooling Air conditioned
- Heat source Electric
- Heat type Baseboard heaters, heat pump
- # parking spaces 5
- # full baths 4
- # total bathrooms 4.0
- # of above grade bedrooms 5
- Has fireplace (y/n) Yes
- Subdivision Jubilee
- Zoning description Residential
- Lot dimensions 6750
- Lot size (acres) 0.15859963
- Building size 3392
- Listing # 1014272
- Property sub type Single family residence
- Status Active
- Ensuite 5 - Piece
Level: 2nd - Bedroom 4.115m X 2.972m
Level: 2nd - Kitchen 2.794m X 2.667m
Level: 2nd - Bathroom 4 - Piece
Level: 2nd - Living room Measurements not available X 5.182m
Level: 2nd - Bedroom 4.267m X 3.048m
Level: 2nd - Bedroom Measurements not available X 3.048m
Level: 2nd - Primary bedroom 4.801m X 3.581m
Level: 2nd - Bathroom 4 - Piece
Level: 2nd - Laundry 0.914m X Measurements not available
Level: 2nd - Bedroom 2.743m X Measurements not available
Level: 2nd - Bathroom 2 - Piece
Level: Main - 5.486m X 2.743m
Level: Main - Kitchen 3.886m X 3.886m
Level: Main - Living room 6.02m X 5.994m
Level: Main - Laundry Measurements not available X 2.438m
Level: Main - Office Measurements not available X 2.438m
Level: Main - Dining room 3.81m X 4.089m
Level: Main
- Listing source url Https://www.realtor.ca/real-estate/28890785/1524-davie-st-victoria-jubilee
- Listing type identifier Idx

$-6,128
/ Month

