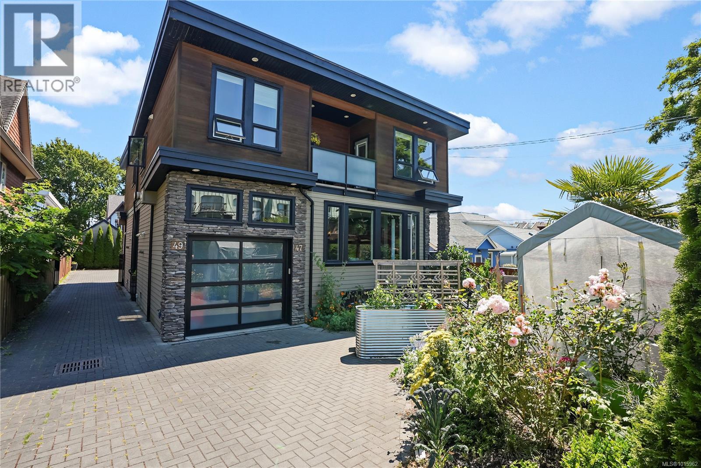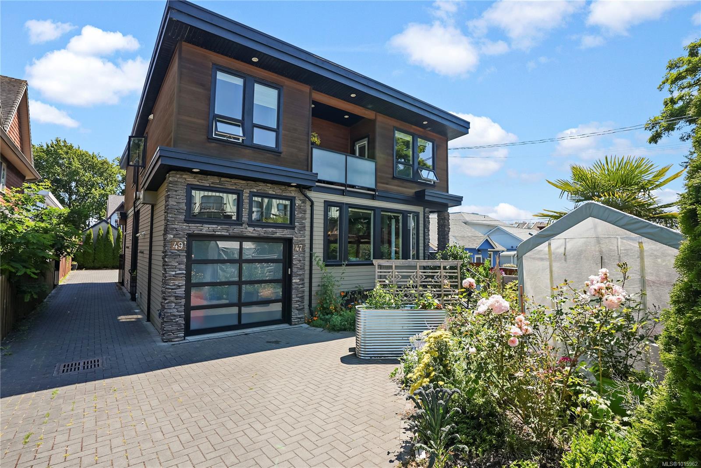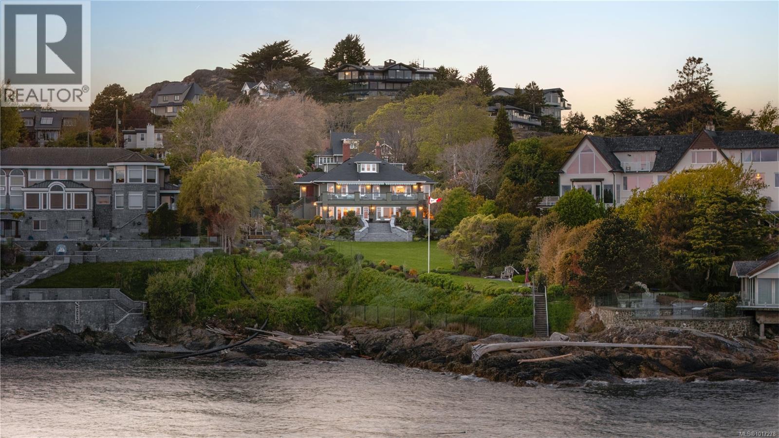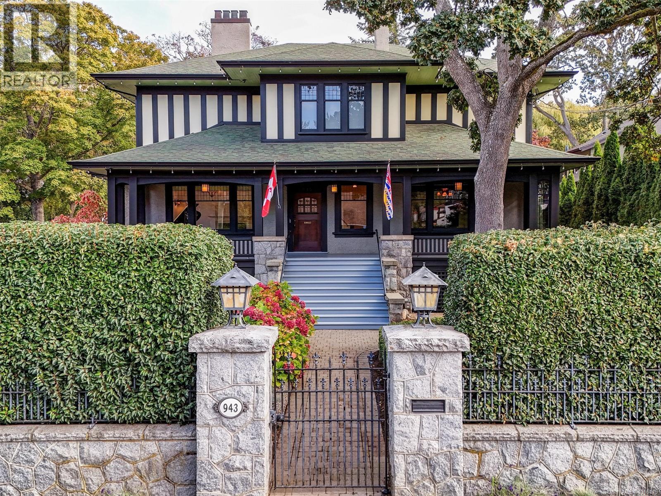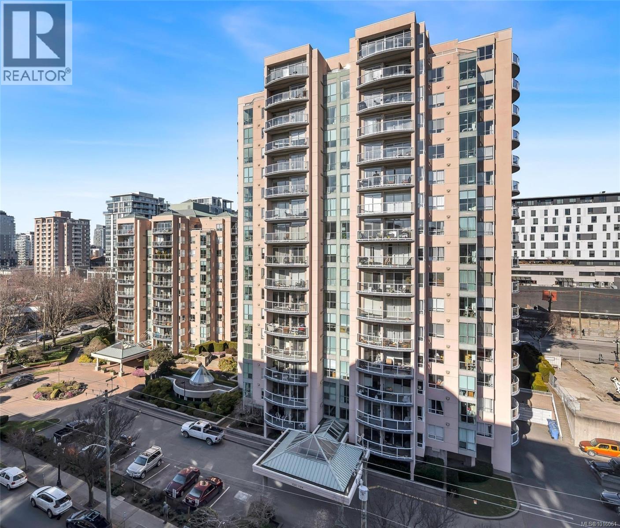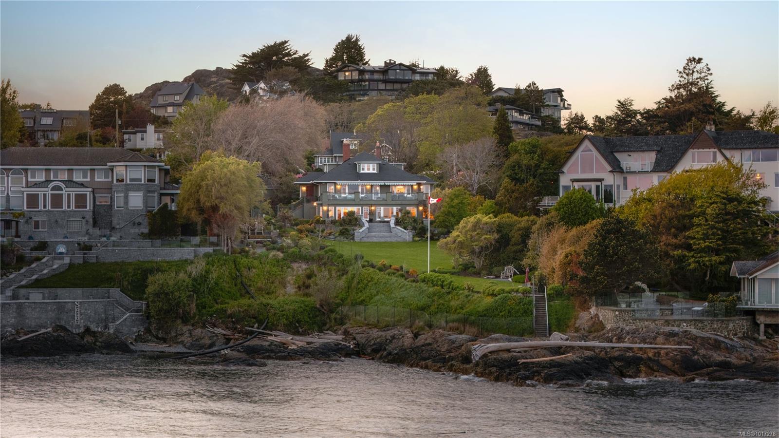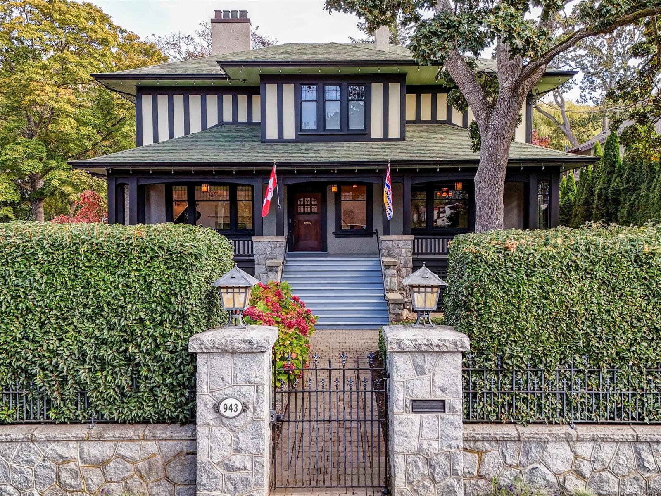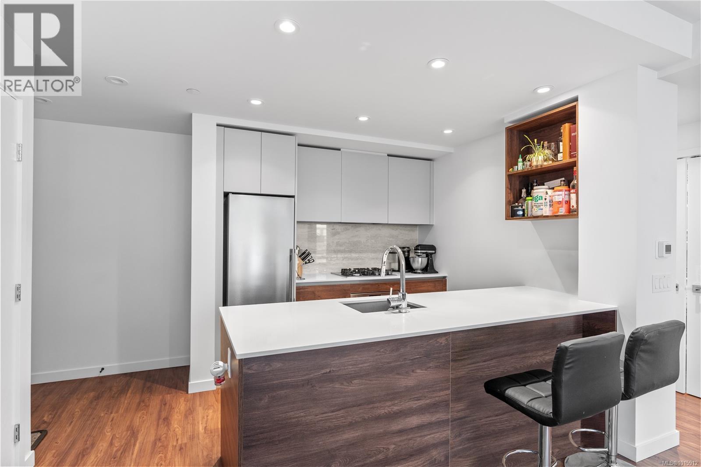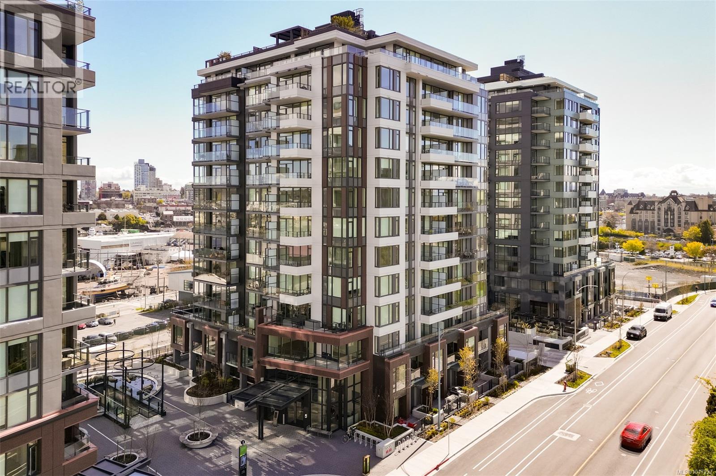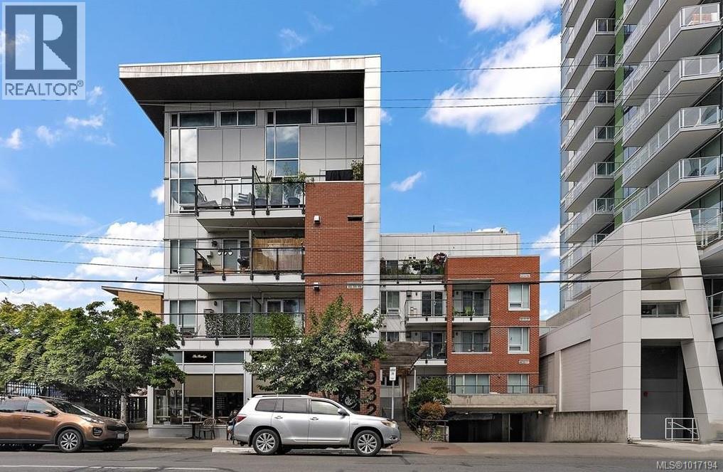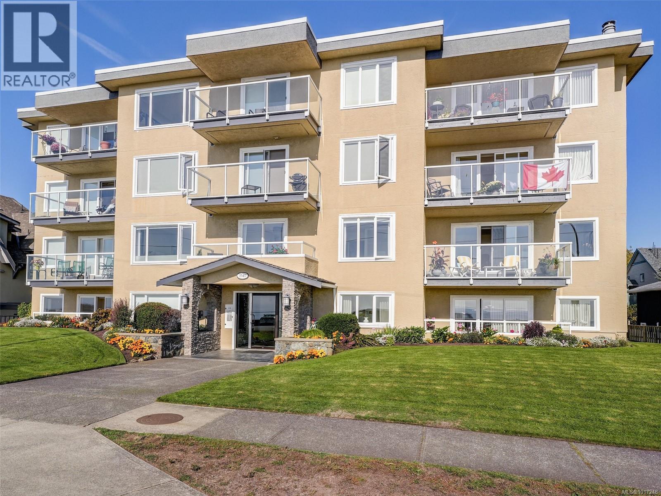
1540 Dallas Rd Unit 103 Rd
1540 Dallas Rd Unit 103 Rd
Highlights
Description
- Home value ($/Sqft)$685/Sqft
- Time on Housefulnew 4 hours
- Property typeSingle family
- Neighbourhood
- Median school Score
- Year built1972
- Mortgage payment
Unparalleled ocean views on Dallas Road! Located at one of Victoria’s favourite walking destinations, this spacious 2 bed/1 bath corner unit immediately feels like home. Generous sized rooms & spacious hallways complement the jaw dropping views of the Juan De Fuca Strait & Olympic Mountains seen from a wide expanse of windows bringing in tons of south-facing light. Functional features check all the boxes: in-suite laundry, dedicated parking, eat-in kitchen & an in-unit storage closet. This well-run strata is self managed & has consistently been proactive with maintenance items such as roof, windows, balconies & paint. A short walk to Cook Street Village & a cycling network at your doorstep, this location is connected to the city in a manner that promotes health & recreation. Unit 103 has been well kept and is ready for its new owner. Ocean view properties are an uncommon commodity! This is a 55+ building with no pets allowed. (id:63267)
Home overview
- Cooling None
- Heat source Electric
- Heat type Baseboard heaters
- # parking spaces 1
- # full baths 1
- # total bathrooms 1.0
- # of above grade bedrooms 2
- Has fireplace (y/n) Yes
- Subdivision Casa valdez
- View Mountain view
- Zoning description Multi-family
- Directions 2021189
- Lot dimensions 1237
- Lot size (acres) 0.029064849
- Building size 1240
- Listing # 1017248
- Property sub type Single family residence
- Status Active
- Dining room 3.531m X 3.048m
Level: Main - 1.676m X 1.346m
Level: Main - Living room 6.172m X 3.962m
Level: Main - Primary bedroom 3.454m X 3.048m
Level: Main - Bedroom 3.556m X 3.048m
Level: Main - Bathroom 3 - Piece
Level: Main - Kitchen 5.461m X 2.007m
Level: Main - 4.623m X 1.422m
Level: Main - Eating area 2.007m X 1.702m
Level: Main
- Listing source url Https://www.realtor.ca/real-estate/28976823/103-1540-dallas-rd-victoria-fairfield-west
- Listing type identifier Idx

$-1,743
/ Month

