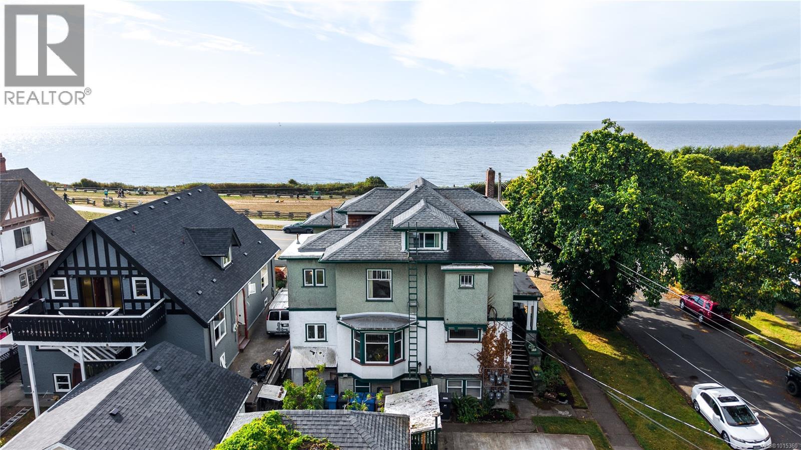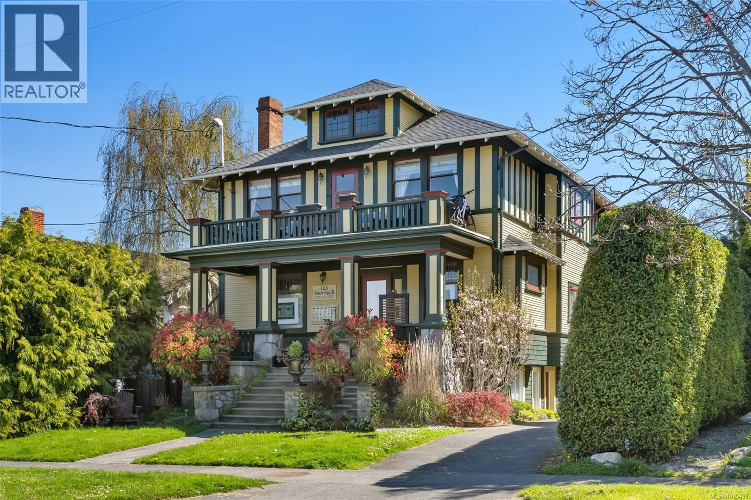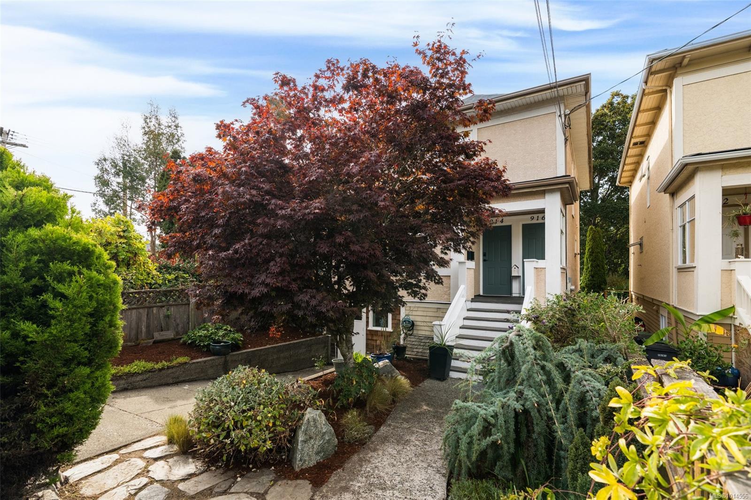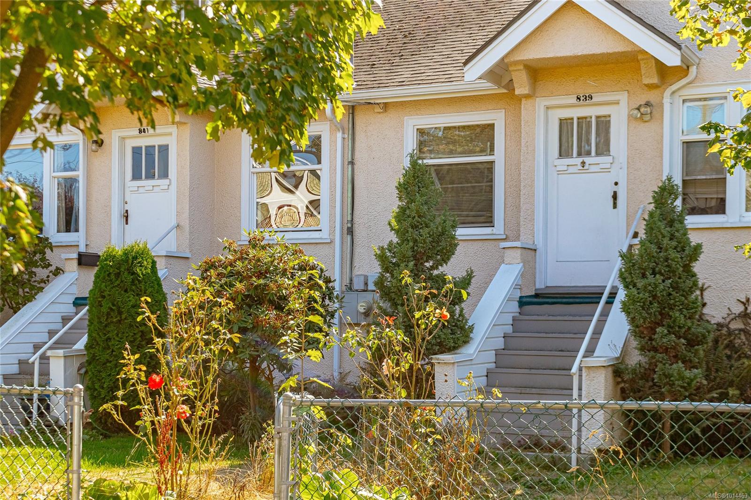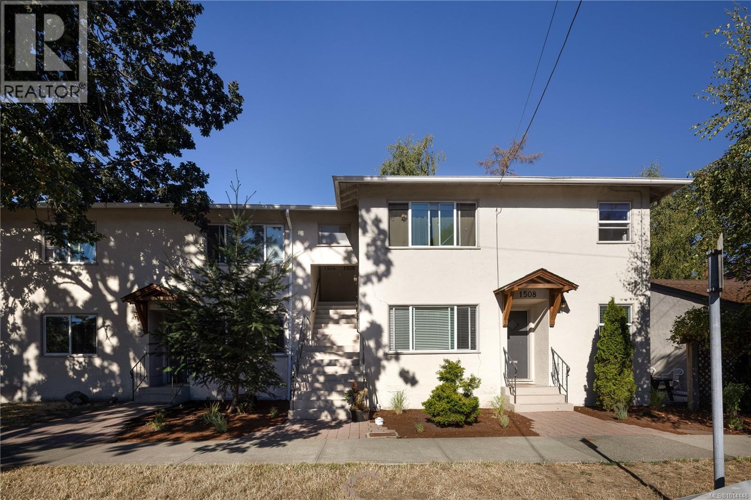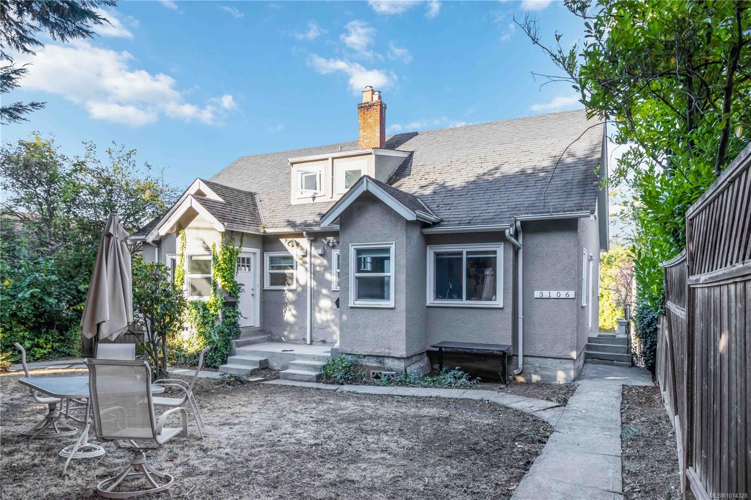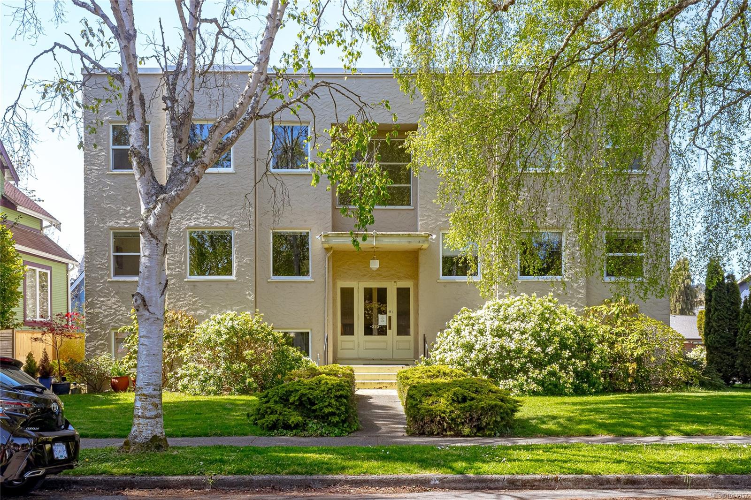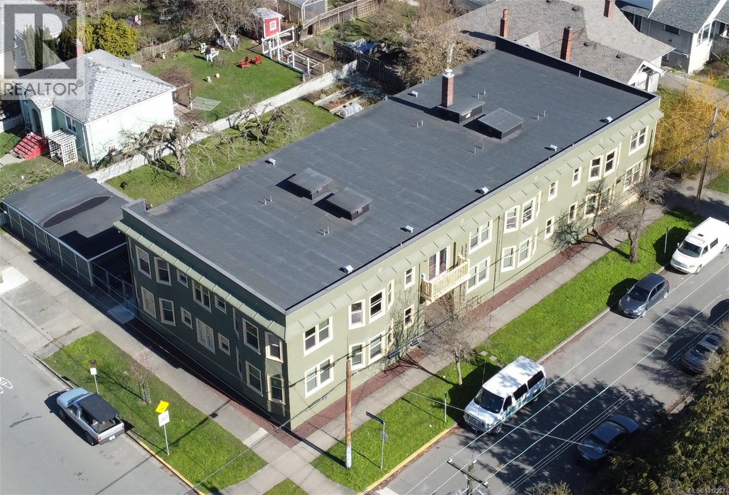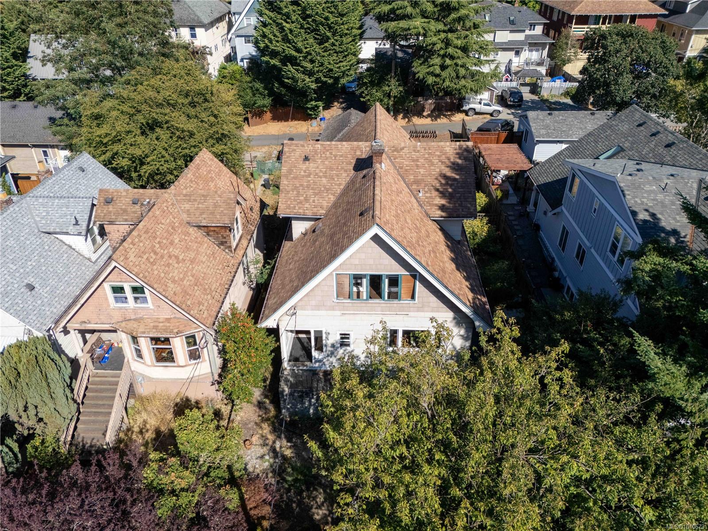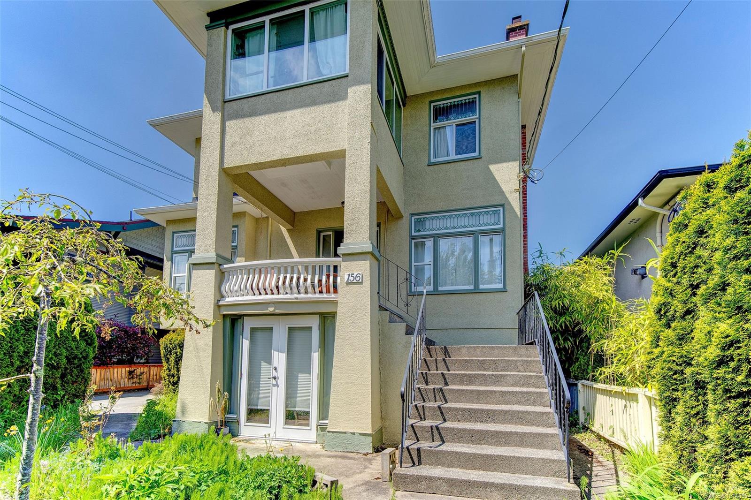
Highlights
Description
- Home value ($/Sqft)$495/Sqft
- Time on Houseful32 days
- Property typeResidential
- StyleCharacter
- Neighbourhood
- Median school Score
- Lot size6,098 Sqft
- Year built1912
- Mortgage payment
JUST LISTED! Charming 1912 legal triplex blends character & opportunity just steps from Dallas Road. Set on a nearly 6,000 sq ft lot, this 3-level character home offers three self-contained suites—each with private entry—making it ideal for multigenerational living or investment. Notable features include rebuilt chimney, coffered ceilings, hardwood floors, & elegant built-ins. The upper suite enjoys treetop views, a bright home office, & private deck; the lower level offers a full 1-bed suite. Thoughtful updates include a newer roof, rebuilt chimney, upgraded perimeter drains & fresh exterior paint. With a west-facing backyard, bike storage, concrete parking, and the potential to stratify or add a garden suite, this is a rare opportunity to own a classic Fairfield residence with great income potential and lifestyle flexibility.
Home overview
- Cooling Other
- Heat type Baseboard, electric
- Sewer/ septic Sewer to lot
- Utilities Cable connected, compost, electricity connected, garbage, natural gas connected, recycling
- Construction materials Frame wood, stucco
- Foundation Concrete perimeter
- Roof Asphalt shingle
- Exterior features Balcony/patio, fencing: partial
- Other structures Storage shed
- # parking spaces 10
- Parking desc Driveway, rv access/parking
- # total bathrooms 3.0
- # of above grade bedrooms 4
- # of rooms 26
- Flooring Carpet, linoleum, tile, wood
- Appliances Dishwasher, dryer, oven/range gas, range hood, refrigerator, washer
- Has fireplace (y/n) No
- Laundry information In house, in unit
- Interior features Breakfast nook, controlled entry, dining room, dining/living combo, eating area, french doors, storage
- County Capital regional district
- Area Victoria
- View City, mountain(s)
- Water source Municipal
- Zoning description Residential
- Directions 3867
- Exposure East
- Lot desc Level, private, rectangular lot
- Lot dimensions 50 ft widex120 ft deep
- Lot size (acres) 0.14
- Basement information Finished, walk-out access, with windows
- Building size 3437
- Mls® # 1014515
- Property sub type Triplex
- Status Active
- Tax year 2025
- Living room Second: 4.267m X 4.572m
Level: 2nd - Second: 3.353m X 2.743m
Level: 2nd - Second: 1.829m X 2.134m
Level: 2nd - Bathroom Second
Level: 2nd - Dining room Second: 4.267m X 4.877m
Level: 2nd - Second: 3.353m X 2.743m
Level: 2nd - Primary bedroom Second: 2.743m X 3.962m
Level: 2nd - Second: 3.658m X 3.353m
Level: 2nd - Kitchen Second: 4.877m X 5.791m
Level: 2nd - Bathroom Third
Level: 3rd - Sunroom Third: 3.048m X 3.353m
Level: 3rd - Living room Third: 3.353m X 5.182m
Level: 3rd - Third: 4.267m X 3.962m
Level: 3rd - Bedroom Third: 4.267m X 3.658m
Level: 3rd - Kitchen Third: 3.048m X 3.048m
Level: 3rd - Third: 1.829m X 1.829m
Level: 3rd - Primary bedroom Third: 4.267m X 3.658m
Level: 3rd - Main: 1.524m X 2.743m
Level: Main - Living room Main: 3.048m X 2.743m
Level: Main - Dining room Main: 4.267m X 3.962m
Level: Main - Main: 4.877m X 1.829m
Level: Main - Bathroom Main
Level: Main - Kitchen Main: 4.572m X 2.438m
Level: Main - Storage Main: 2.438m X 3.048m
Level: Main - Primary bedroom Main: 3.353m X 4.267m
Level: Main - Attic Other: 6.401m X 6.706m
Level: Other
- Listing type identifier Idx

$-4,533
/ Month

