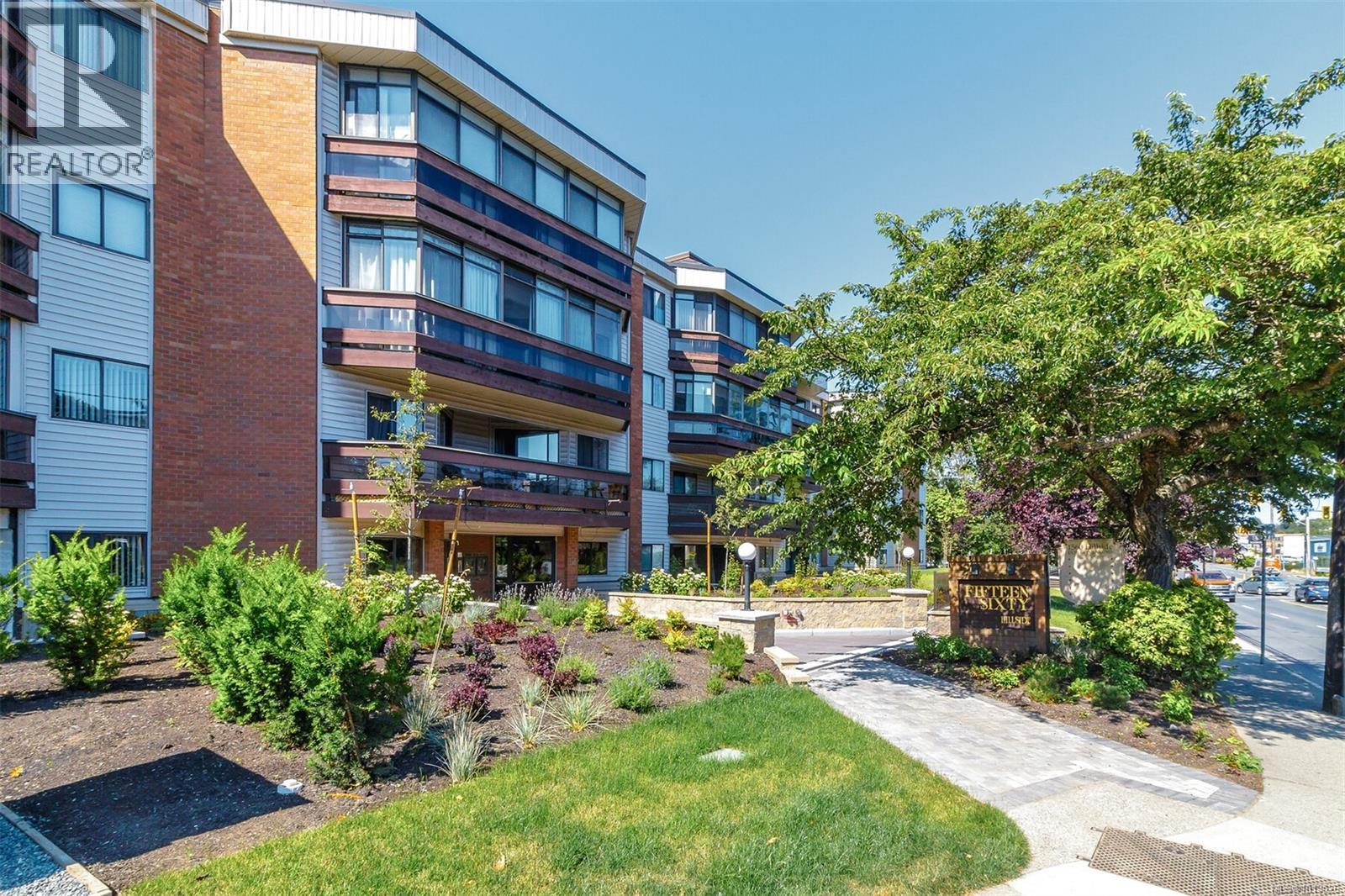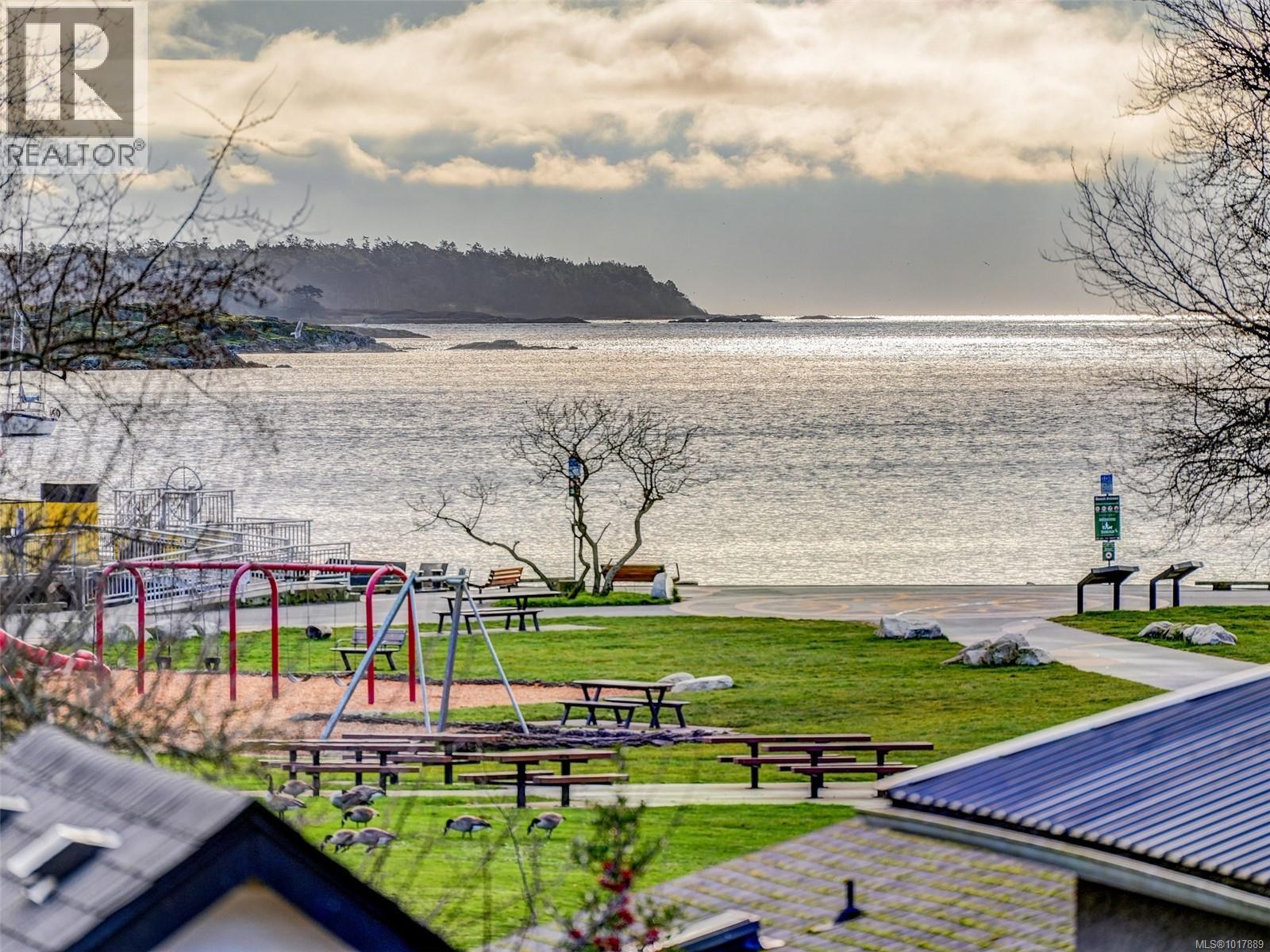
1560 Hillside Ave Unit 403 Ave
1560 Hillside Ave Unit 403 Ave
Highlights
Description
- Home value ($/Sqft)$373/Sqft
- Time on Houseful40 days
- Property typeSingle family
- Neighbourhood
- Median school Score
- Year built1982
- Mortgage payment
Experience refined living in this top floor 2 bed, 2 bath condo situated in an exclusive 55+ community. With the addition of two skylights and an electric fireplace, this home blends modern comfort with timeless charm. The spacious layout features a well-appointed kitchen boasting contemporary appliances and ample storage, seamlessly flowing into a cozy living area ideal for relaxation and gatherings. Both bedrooms are generously sized, offering comfort and privacy, while the primary bedroom includes an en-suite bathroom for added convenience. Bonus hallway area is spacious enough to accommodate a desk for an additional office space or reading nook. A private enclosed balcony provides a serene outdoor space with views of the surrounding area. Located in a convenient locale near shopping, dining, and recreational facilities, this condo ensures both convenience and tranquility. Residents can enjoy a shared common room, fostering a vibrant social atmosphere. (id:63267)
Home overview
- Cooling None
- Heat type Baseboard heaters
- # parking spaces 1
- Has garage (y/n) Yes
- # full baths 2
- # total bathrooms 2.0
- # of above grade bedrooms 2
- Has fireplace (y/n) Yes
- Community features Pets not allowed, age restrictions
- Subdivision Oaklands
- Zoning description Residential
- Lot dimensions 1229
- Lot size (acres) 0.02887688
- Building size 1206
- Listing # 1013526
- Property sub type Single family residence
- Status Active
- 2.438m X 2.134m
Level: Main - Balcony 7.315m X 2.134m
Level: Main - Bedroom 3.962m X 2.743m
Level: Main - Bathroom 4 - Piece
Level: Main - 2.438m X 1.219m
Level: Main - Living room 6.401m X 3.658m
Level: Main - Primary bedroom 4.877m X 3.353m
Level: Main - Ensuite 4 - Piece
Level: Main - Kitchen 3.353m X 2.743m
Level: Main - Dining room 3.658m X 2.438m
Level: Main
- Listing source url Https://www.realtor.ca/real-estate/28846987/403-1560-hillside-ave-victoria-oaklands
- Listing type identifier Idx

$-662
/ Month












