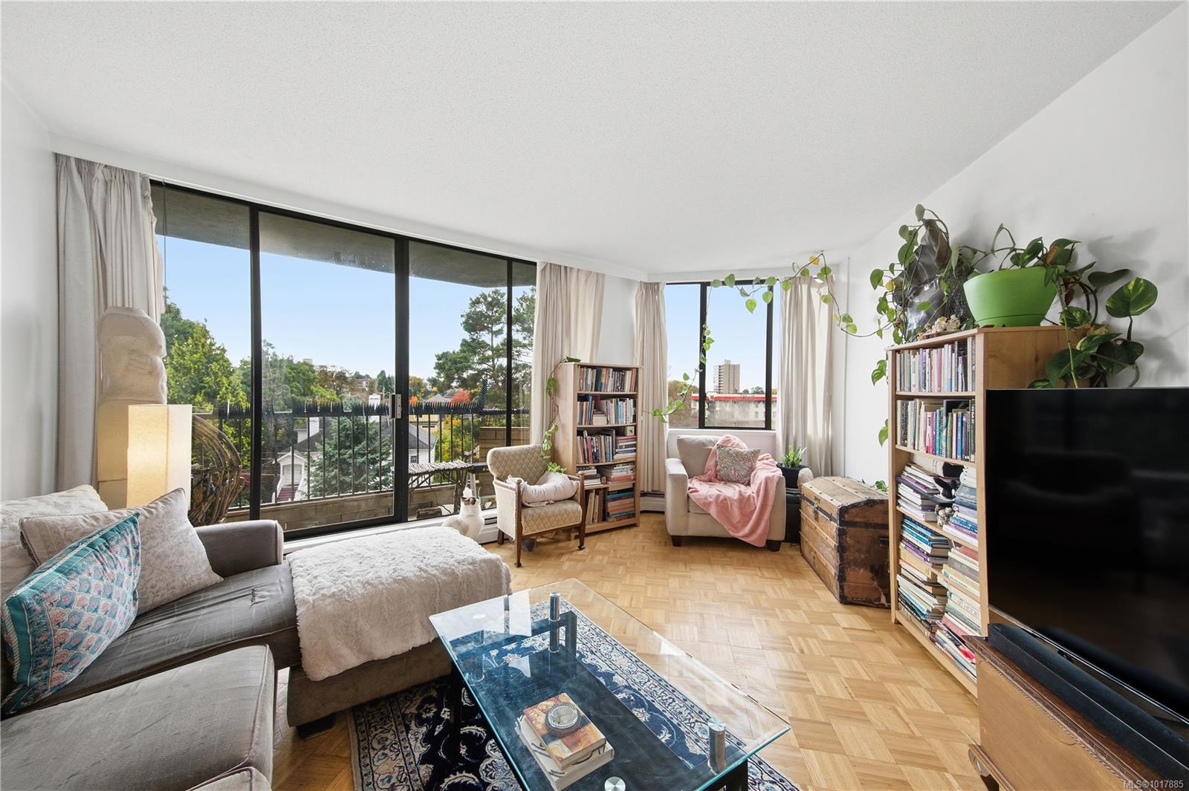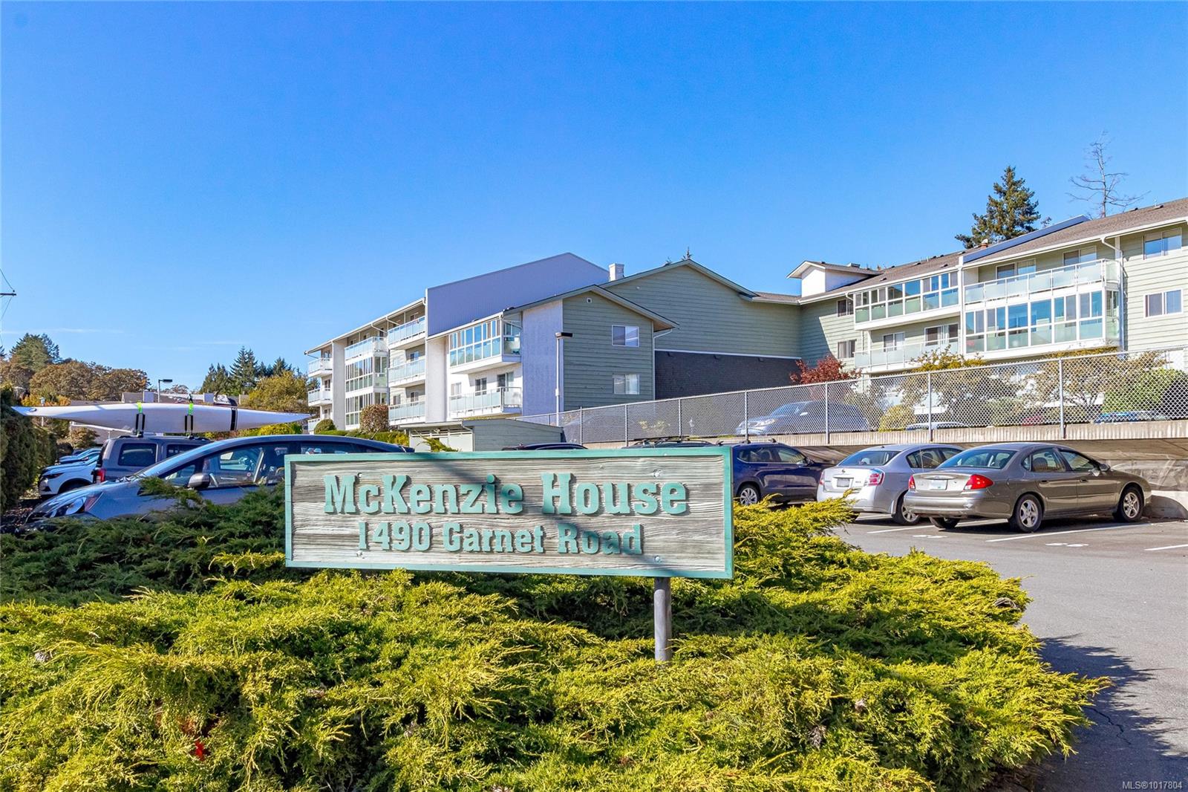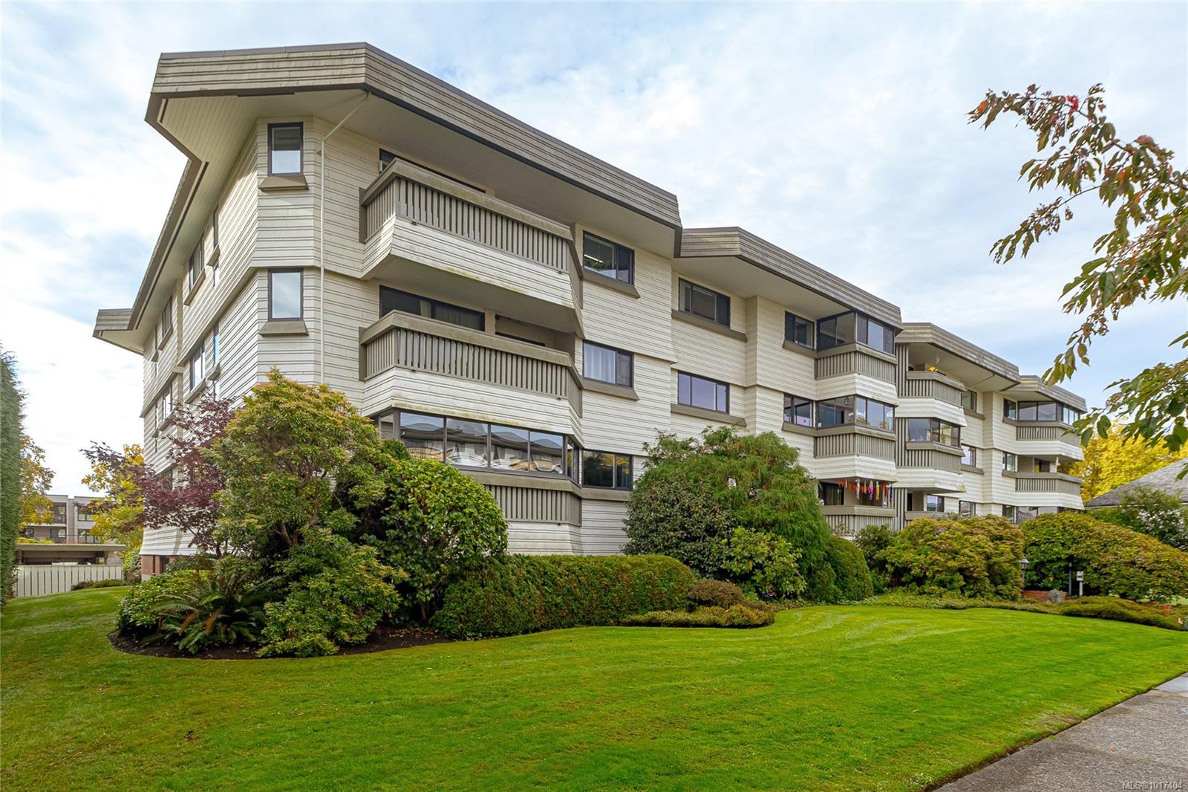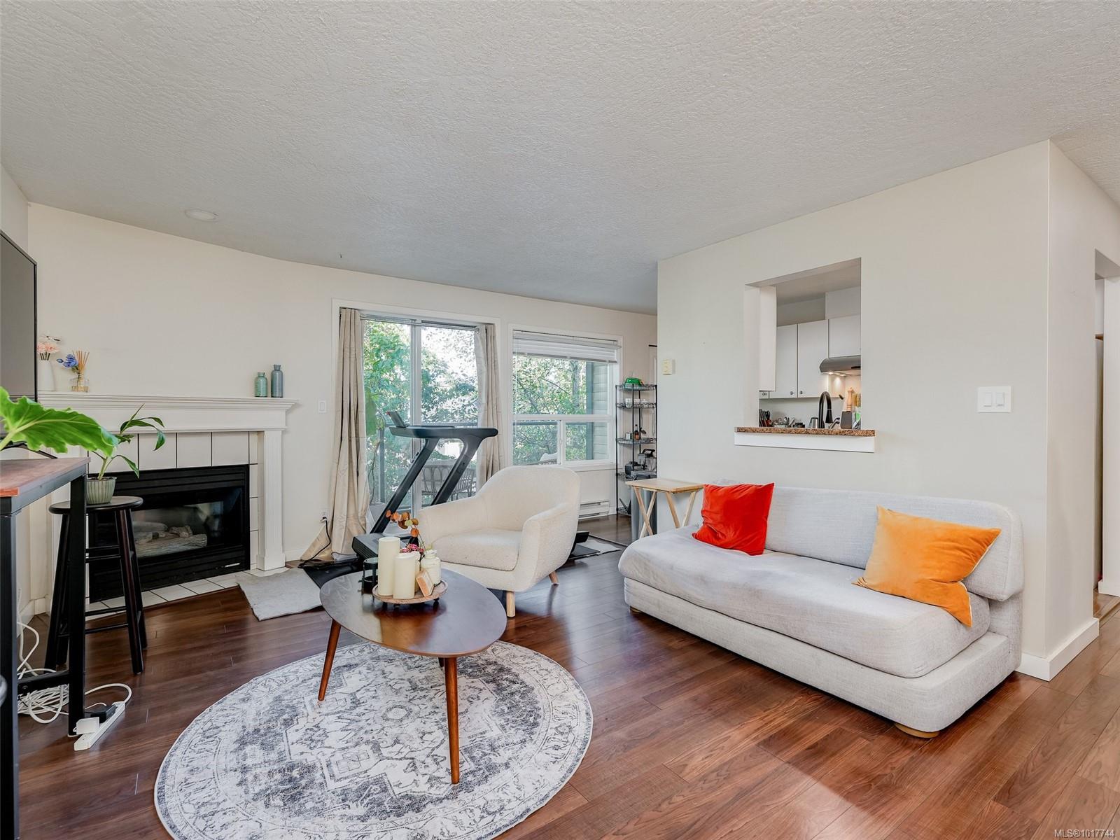
1560 Hillside Ave Apt 309
1560 Hillside Ave Apt 309
Highlights
Description
- Home value ($/Sqft)$331/Sqft
- Time on Housefulnew 4 days
- Property typeResidential
- Neighbourhood
- Median school Score
- Lot size1,307 Sqft
- Year built1982
- Mortgage payment
Lovely 2 bedroom, 2 bath condo situated on the QUIET side of this well-run 55+ age restricted strata building! Spacious (1178 sqft), bright and well maintained! Great layout offering a large open kitchen, spacious living room with dining area, plus an additional area that could be a home office/den space, and an extensive balcony overlooking greenery. Master bedroom with an ensuite bathroom. Features include insuite laundry with oversized washer and dryer, new S/S appliances (fridge, stove, dishwasher), wood burning fireplace, common area meeting room, bike storage, car wash area and underground parking stall, plus guest parking. Gorgeous new landscaping project recently completed along with the parking membrane and 2 newer elevators. Located just a few steps away from Hillside Mall, recreation nearby, and transit right outside your front door. Rentals allowed.
Home overview
- Cooling None
- Heat type Baseboard, electric
- Sewer/ septic Sewer to lot
- # total stories 4
- Building amenities Bike storage, elevator(s), meeting room
- Construction materials Brick, frame wood, vinyl siding, wood
- Foundation Concrete perimeter
- Roof Asphalt rolled, metal
- Exterior features Balcony
- # parking spaces 1
- Parking desc Guest, underground
- # total bathrooms 2.0
- # of above grade bedrooms 2
- # of rooms 10
- Flooring Carpet, tile
- Appliances Dishwasher, f/s/w/d, microwave, oven/range electric, range hood
- Has fireplace (y/n) Yes
- Laundry information In unit
- Interior features Dining/living combo
- County Capital regional district
- Area Victoria
- Subdivision Fifteen sixty
- Water source Municipal
- Zoning description Residential
- Directions 4507
- Exposure Northwest
- Lot desc Adult-oriented neighbourhood, central location, recreation nearby, shopping nearby, sidewalk
- Lot size (acres) 0.03
- Building size 1325
- Mls® # 1017731
- Property sub type Condominium
- Status Active
- Tax year 2025
- Laundry Main: 7m X 4m
Level: Main - Dining room Main: 18m X 9m
Level: Main - Bedroom Main: 11m X 10m
Level: Main - Main: 10m X 4m
Level: Main - Kitchen Main: 11m X 9m
Level: Main - Living room Main: 14m X 13m
Level: Main - Bathroom Main
Level: Main - Primary bedroom Main: 15m X 11m
Level: Main - Balcony Main: 14m X 7m
Level: Main - Ensuite Main
Level: Main
- Listing type identifier Idx

$-583
/ Month











