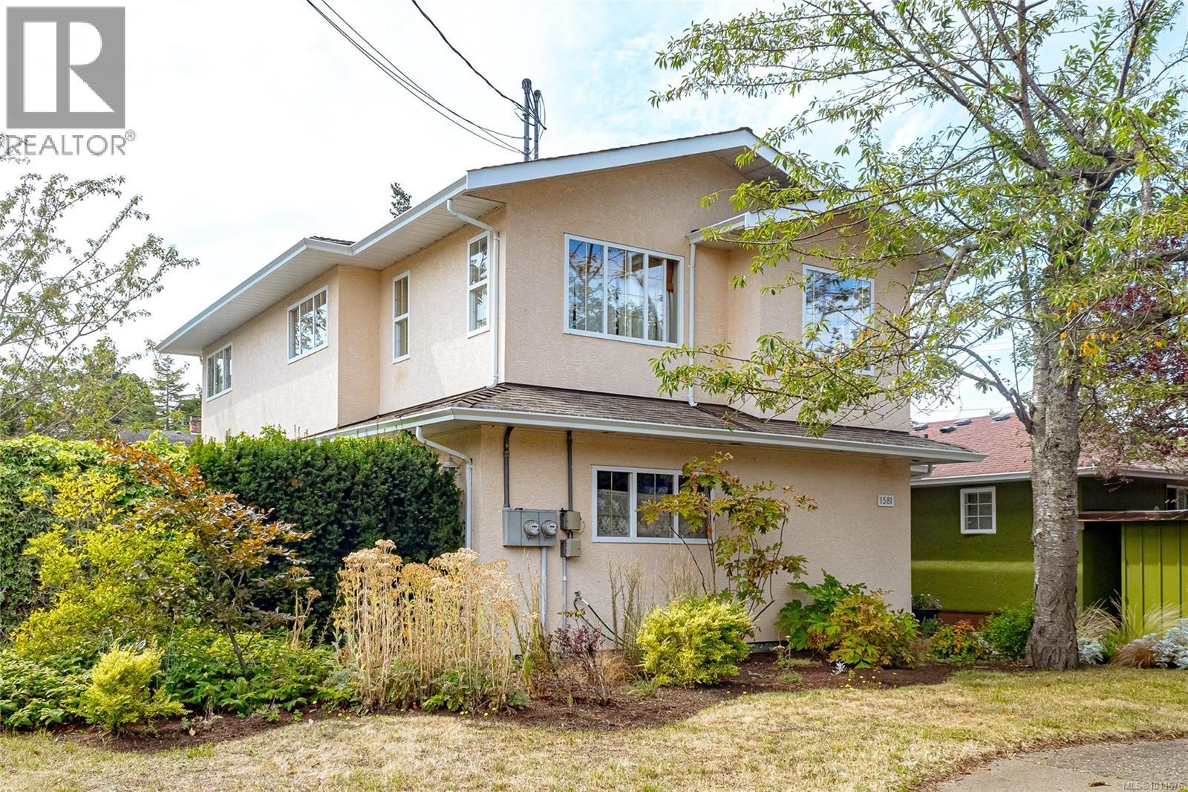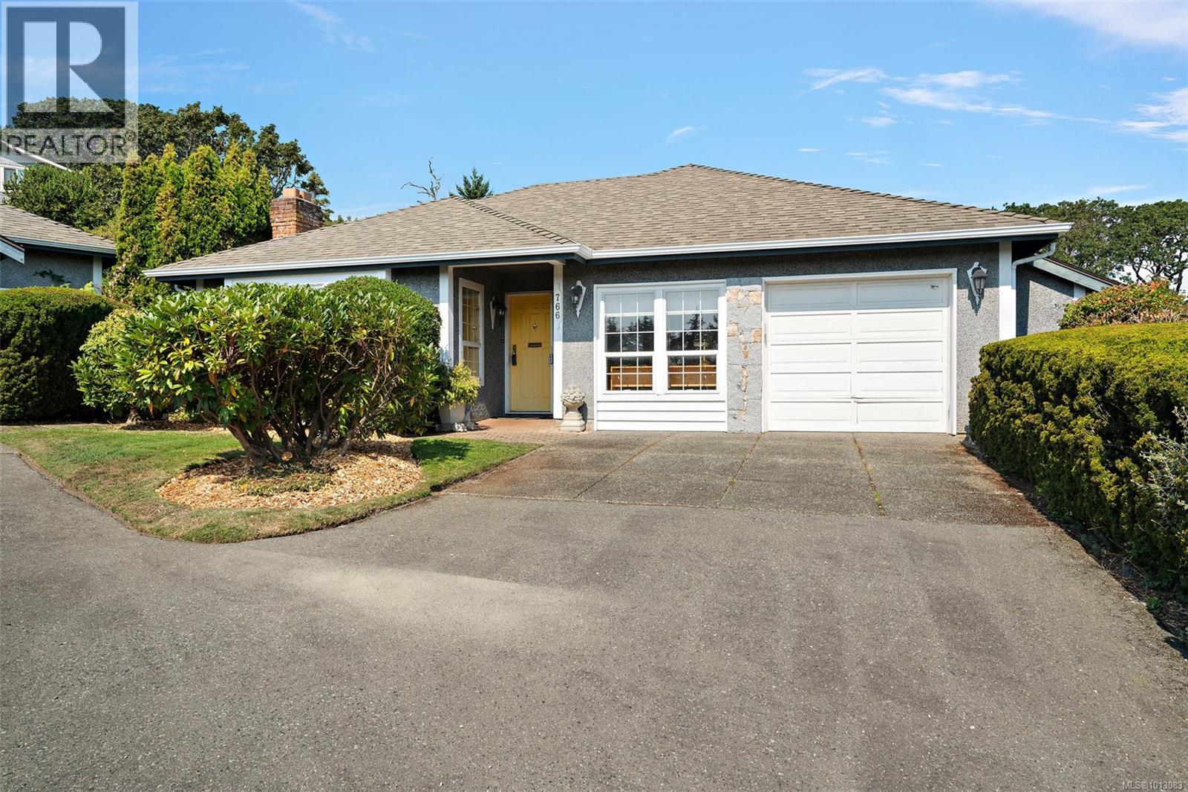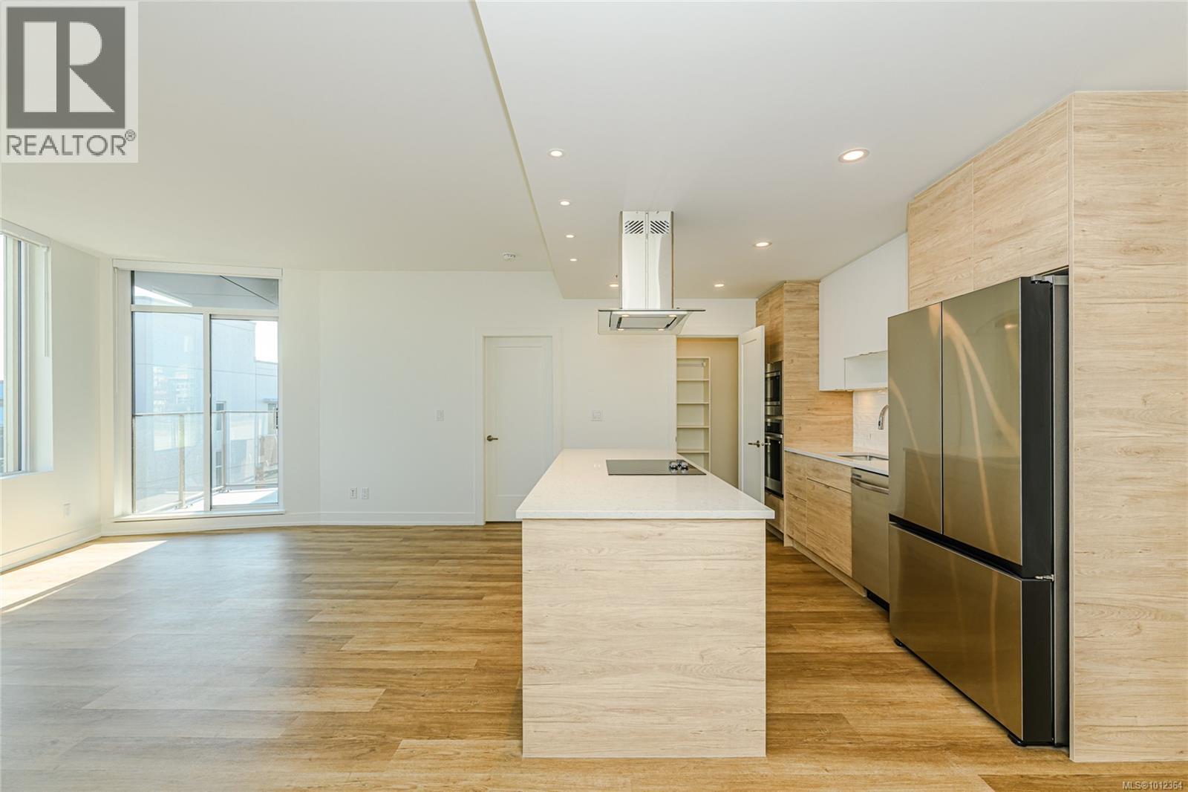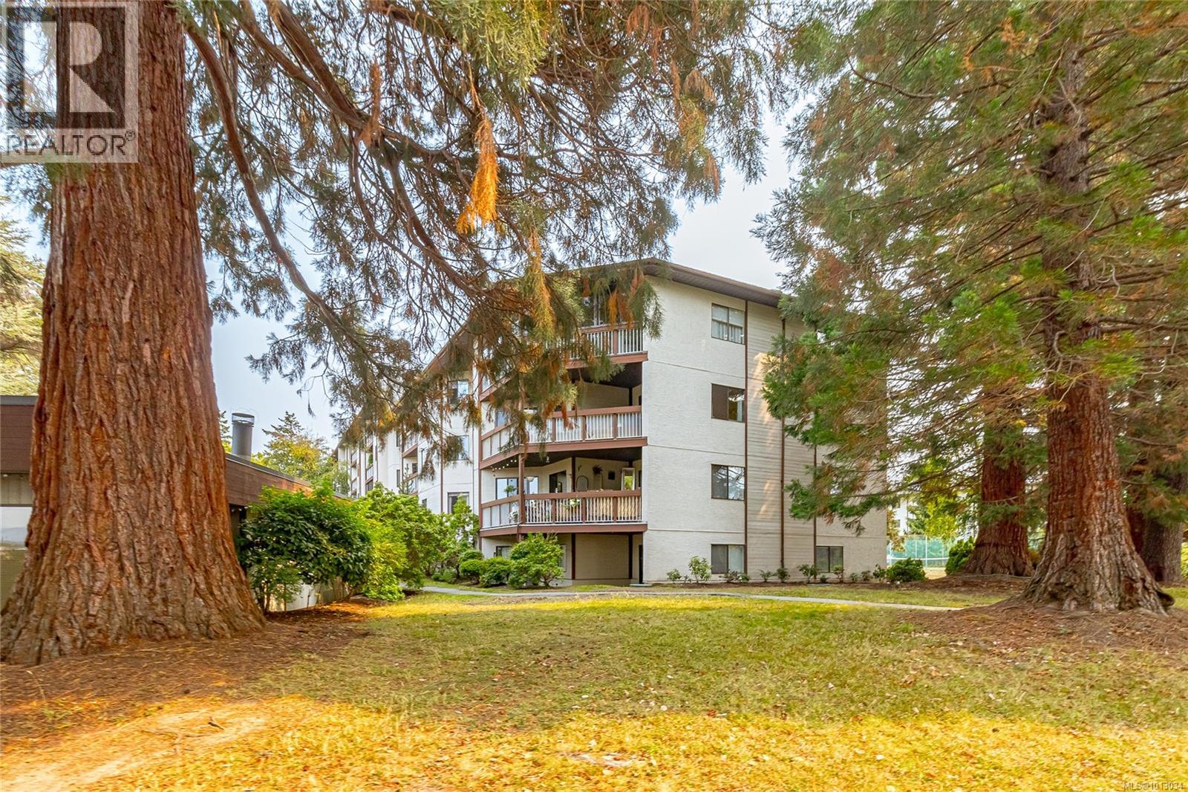
Highlights
Description
- Home value ($/Sqft)$469/Sqft
- Time on Houseful15 days
- Property typeSingle family
- Neighbourhood
- Median school Score
- Year built1995
- Mortgage payment
WELL MAINTAINED 2 story, 4 bedroom, 3 bath home located in a desirable Fernwood tree lined neighbourhood. This stucco home built in 1995 has been lovingly cared for by the original owner. MAIN FLOOR: large living room opens to Spacious kitchen and dining area. The large sun filled gourmet kitchen/ dining area includes a large island, abundance of cabinets, built in range, built in oven, and frig. UPPER LEVEL: PRIMARY BEDROOM WITH PRIMARY BATH, and 3 more additional bedrooms. Radiant hot water heat. Additional insulation between floors. Relax in your large, private, fenced patio area. Large storage area attached to home with overhead door. Strata Titled Duplex connected only by a deck attached to original house. No strata fees and homes function individually. A wonderful single-family home or as income, as it is presently being used as an income property. Convenient location very close to Royal Jubilee hospital. Enjoy your wallks in this very walkable neighbourhodd. (id:63267)
Home overview
- Cooling None
- Heat source Electric, other
- Heat type Heat recovery ventilation (hrv), hot water
- # parking spaces 2
- # full baths 3
- # total bathrooms 3.0
- # of above grade bedrooms 4
- Community features Pets allowed, family oriented
- Subdivision Fernwood
- Zoning description Residential
- Lot dimensions 6815
- Lot size (acres) 0.16012688
- Building size 2131
- Listing # 1011676
- Property sub type Single family residence
- Status Active
- Bedroom 3.048m X 3.353m
Level: 2nd - Bathroom 3 - Piece
Level: 2nd - Bedroom 3.048m X 3.353m
Level: 2nd - Primary bedroom 4.267m X 3.658m
Level: 2nd - Bathroom 3 - Piece
Level: 2nd - Bedroom 6.401m X 3.962m
Level: 2nd - Bathroom 2 - Piece
Level: Main - Dining room 4.267m X 2.743m
Level: Main - Kitchen 4.267m X 3.658m
Level: Main - Living room 5.791m X Measurements not available
Level: Main - 3.962m X 2.134m
Level: Main
- Listing source url Https://www.realtor.ca/real-estate/28763437/1581-denman-st-victoria-fernwood
- Listing type identifier Idx

$-2,663
/ Month











