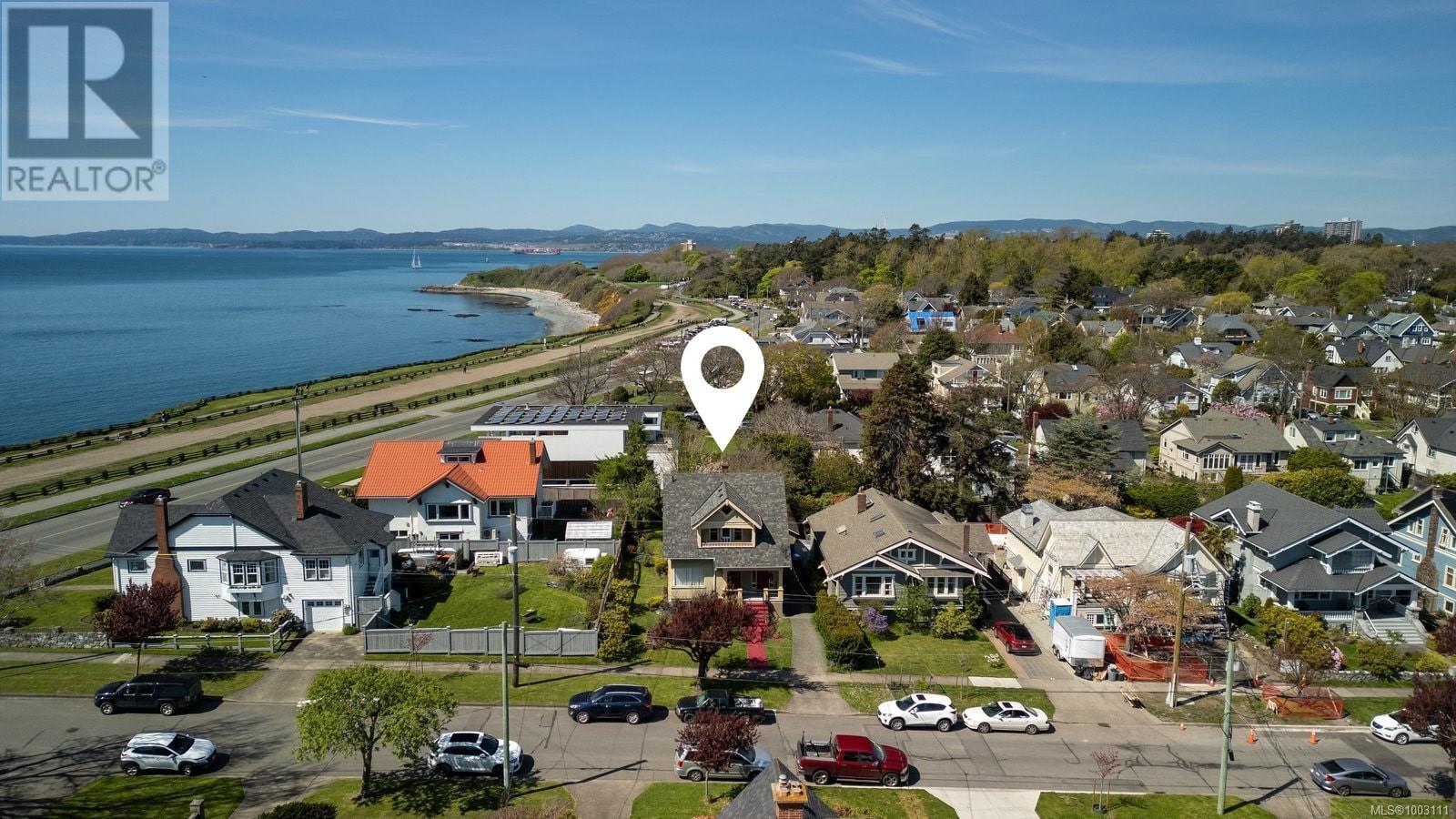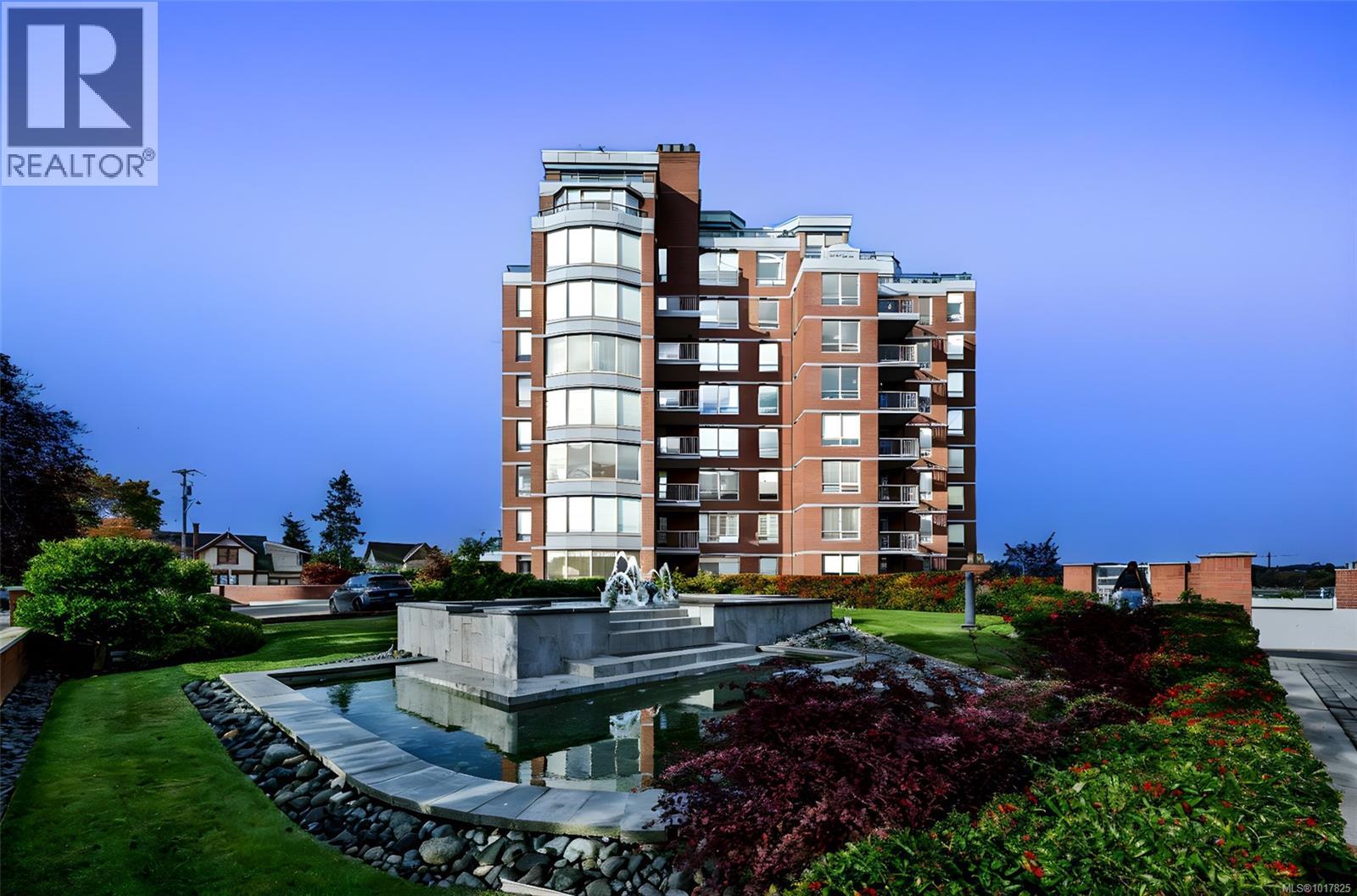
16 Howe St
16 Howe St
Highlights
Description
- Home value ($/Sqft)$592/Sqft
- Time on Houseful129 days
- Property typeSingle family
- Neighbourhood
- Median school Score
- Year built1913
- Mortgage payment
Set on a quiet residential street just one door up from Dallas Road, enjoy all the benefits of Dallas Road walks and beaches while keeping your privacy. You can explore coastal living in Fairfield, with ocean views, flexible living, and strong rental potential. You'll have nearby parks, Cook Street Village amenities, and all the charm of Fairfield - this is an ideal opportunity for investors, multi-generational families, or those seeking a versatile coastal property in a prime Victoria location. This stunning character home has been well taken care of and maintained. Currently being used as a duplex, but could be converted and used for single family living - see floor plan for ideas. Each suite has 2 beds and 1 den (4 beds, 2 dens total), each with their own entrance, kitchen and bathroom. The home features gas forced-air heating, waterproof luxury vinyl plank flooring, updated bathrooms, double thermal windows, loft bedroom, shared laundry, and a detached garage. (id:63267)
Home overview
- Cooling None
- Heat source Natural gas
- Heat type Forced air
- # parking spaces 3
- Has garage (y/n) Yes
- # full baths 2
- # total bathrooms 2.0
- # of above grade bedrooms 5
- Has fireplace (y/n) Yes
- Subdivision Fairfield west
- View Ocean view
- Zoning description Residential
- Directions 1662725
- Lot dimensions 5800
- Lot size (acres) 0.1362782
- Building size 3031
- Listing # 1003111
- Property sub type Single family residence
- Status Active
- Kitchen 2.743m X 2.743m
Level: 2nd - Den 2.134m X 3.048m
Level: 2nd - Bedroom 2.438m X 3.962m
Level: 2nd - Bathroom 4 - Piece
Level: 2nd - Balcony 3.658m X 0.914m
Level: 2nd - Living room 5.791m X 3.048m
Level: 2nd - Dining room 2.134m X 3.353m
Level: 2nd - Bedroom 7.925m X 3.353m
Level: 3rd - Den 3.658m X 2.134m
Level: Lower - Bedroom 3.048m X 3.048m
Level: Lower - Bedroom 3.658m X 3.048m
Level: Lower - Laundry 3.658m X 3.353m
Level: Lower - Bathroom 4 - Piece
Level: Main - Living room 3.658m X 4.267m
Level: Main - Porch 3.962m X 1.219m
Level: Main - 1.219m X 3.962m
Level: Main - Bedroom 3.658m X 3.658m
Level: Main - 2.438m X 2.134m
Level: Main - Dining room 3.658m X 3.658m
Level: Main - Kitchen 3.962m X 3.048m
Level: Main
- Listing source url Https://www.realtor.ca/real-estate/28453248/16-howe-st-victoria-fairfield-west
- Listing type identifier Idx

$-4,787
/ Month












