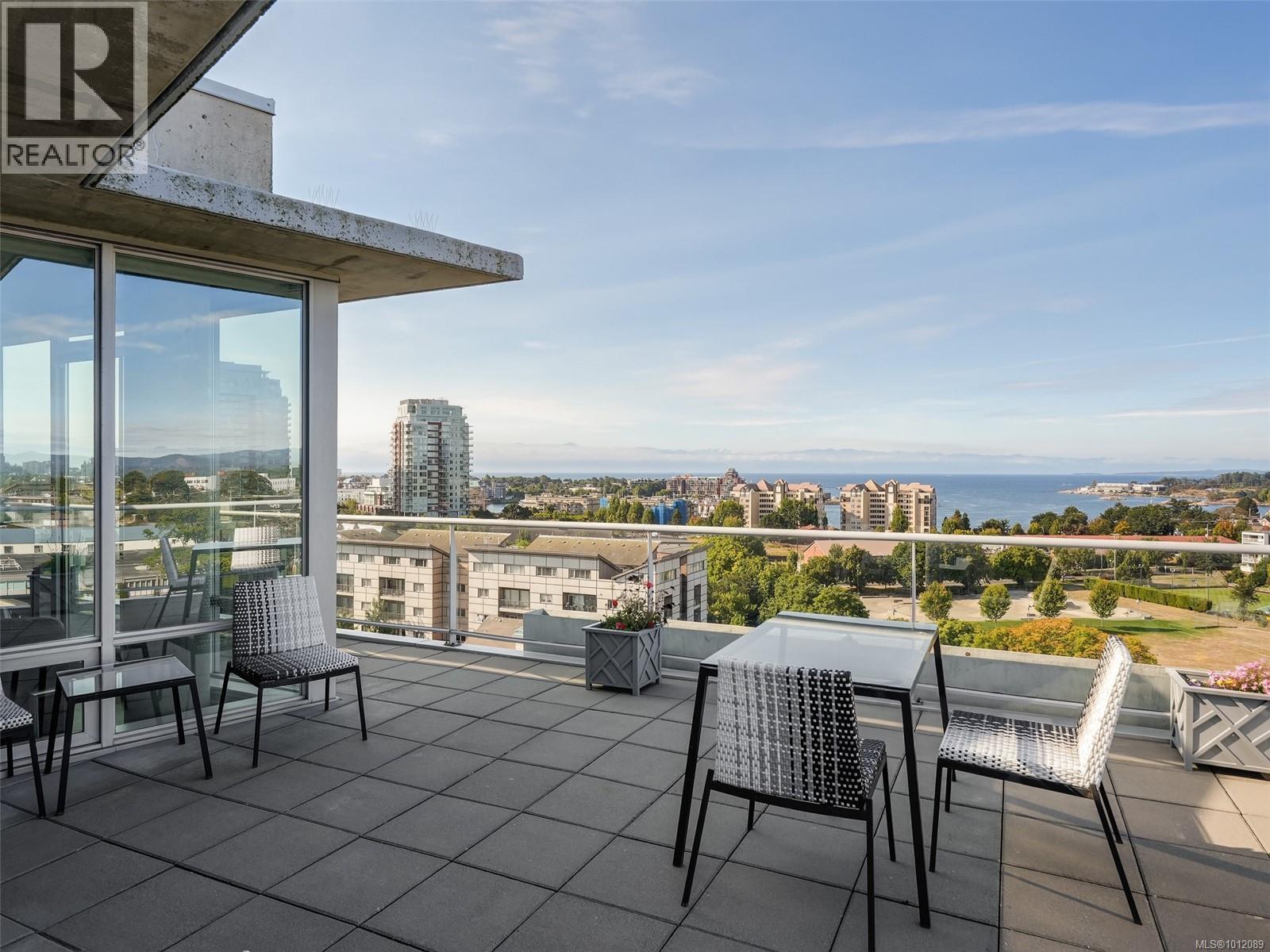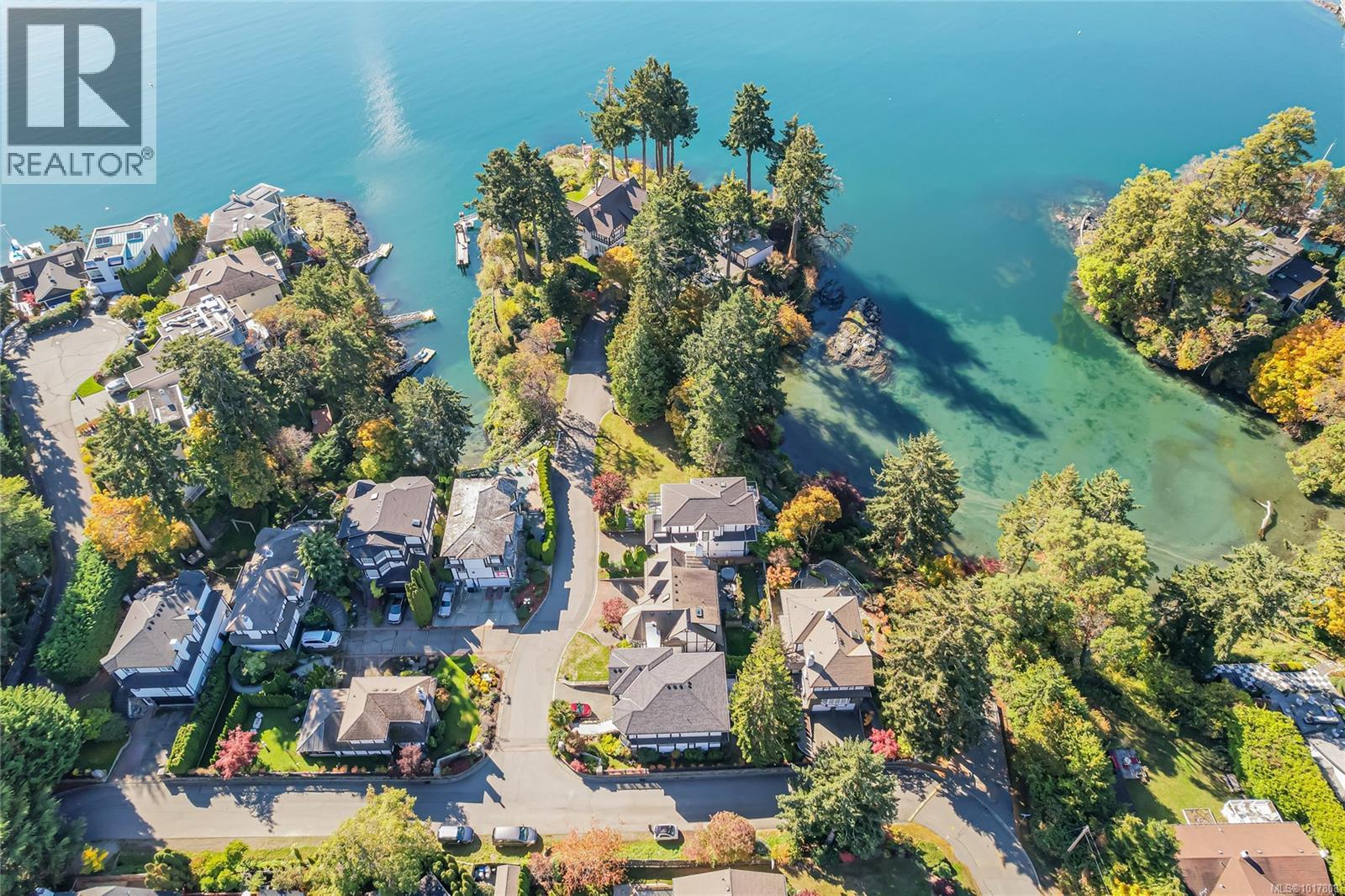- Houseful
- BC
- Victoria
- Victoria West
- 160 Wilson St Unit 1205 St

160 Wilson St Unit 1205 St
160 Wilson St Unit 1205 St
Highlights
Description
- Home value ($/Sqft)$572/Sqft
- Time on Houseful55 days
- Property typeSingle family
- Neighbourhood
- Median school Score
- Year built2004
- Mortgage payment
Locations like this don't come up often! Western Corner Penthouse unit in the Parc Residences is completely private, stunningly bright, quietly perched, and ever so conveniently located. With features often sought after, but rarely offered. 2 parking stalls (one with dedicated EV charger), dedicated heat pump, natural gas outlet on the massive wrap around deck. Views that have to be seen in person to truly appreciate: sunsets, ocean, panoramic city and mountain images you'll never tire of. Watch the planes take off and the cruise ships come in. Stay home for the fireworks! Host and entertain in near complete privacy. The Parc is well managed and proactive, plus located next to amenities galore. Groceries, restaurants, cafes, and pubs are all downstairs. Bike lanes and public dock means you can take the water path, bike path, or a quick 12 min walk to all downtown has to offer. Floor to (high) ceiling windows and a thoughtful layout with multiple living/work spaces. Come have a look! (id:63267)
Home overview
- Cooling Fully air conditioned
- Heat source Electric
- Heat type Baseboard heaters, heat pump
- # parking spaces 2
- # full baths 2
- # total bathrooms 2.0
- # of above grade bedrooms 2
- Has fireplace (y/n) Yes
- Community features Pets allowed, family oriented
- Subdivision Victoria west
- View City view, mountain view, ocean view
- Zoning description Multi-family
- Lot dimensions 2023
- Lot size (acres) 0.047532894
- Building size 2099
- Listing # 1012089
- Property sub type Single family residence
- Status Active
- Bathroom 4 - Piece
Level: Main - Kitchen 2.743m X 3.048m
Level: Main - 2.743m X 1.829m
Level: Main - Den 2.743m X 2.438m
Level: Main - Living room 4.572m X 3.962m
Level: Main - Dining room 3.962m X 2.438m
Level: Main - Ensuite 5 - Piece
Level: Main - Primary bedroom 3.962m X 3.658m
Level: Main - Family room 3.658m X 3.353m
Level: Main - Bedroom 3.658m X 3.048m
Level: Main
- Listing source url Https://www.realtor.ca/real-estate/28779951/1205-160-wilson-st-victoria-victoria-west
- Listing type identifier Idx

$-2,460
/ Month












