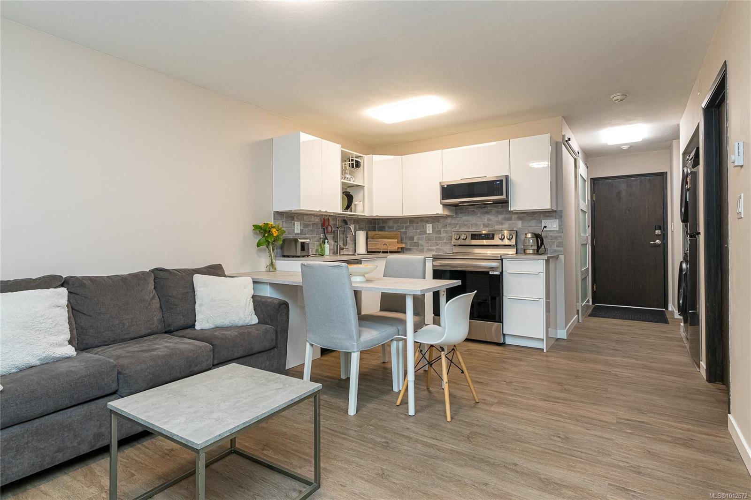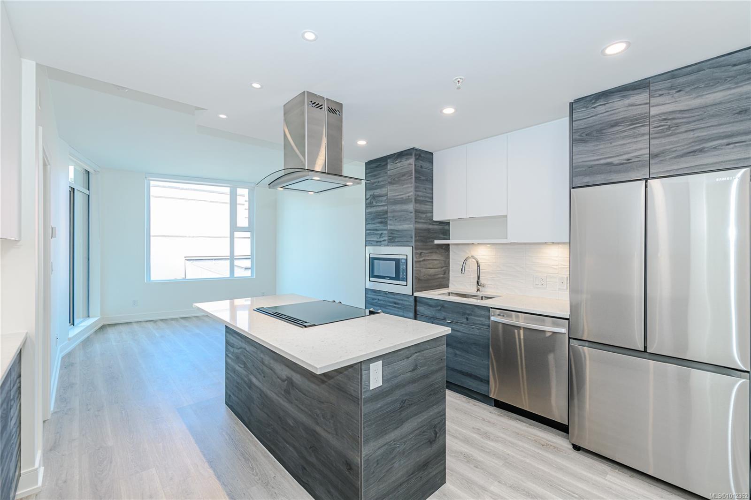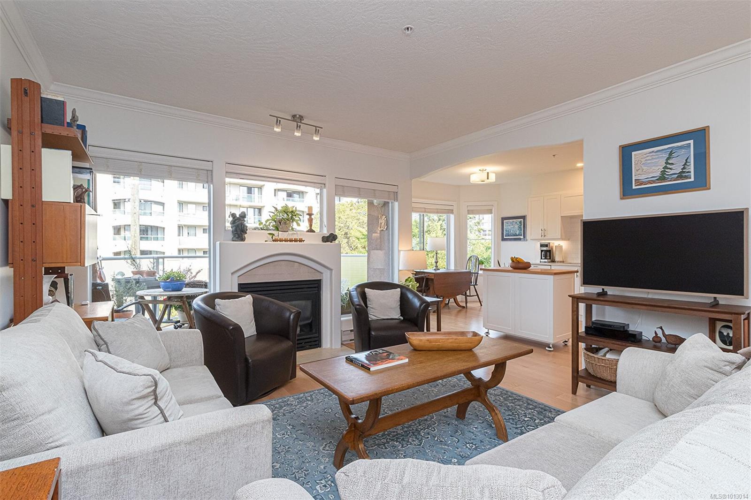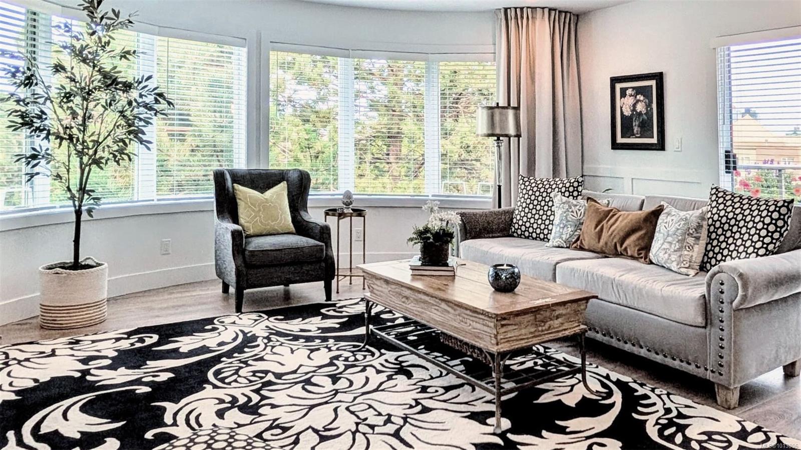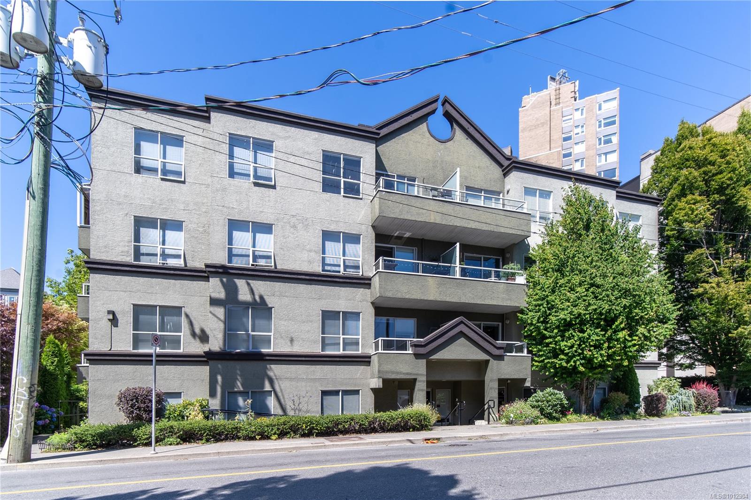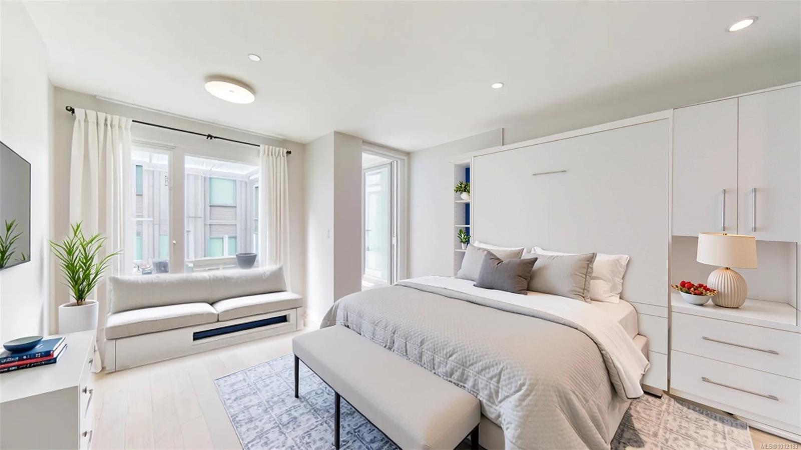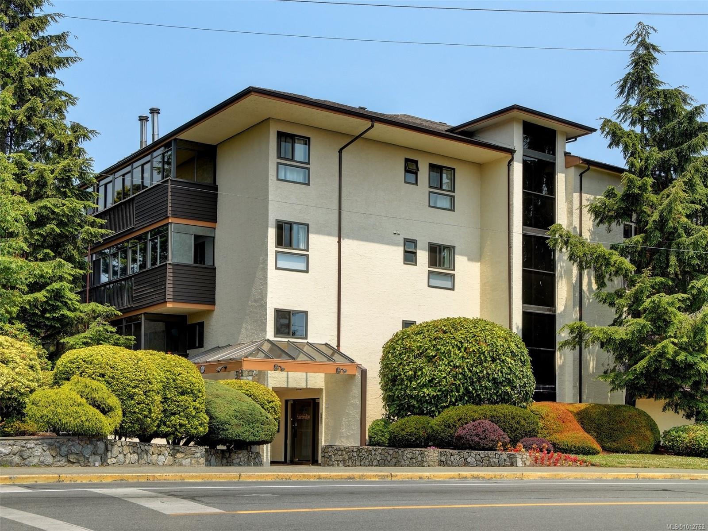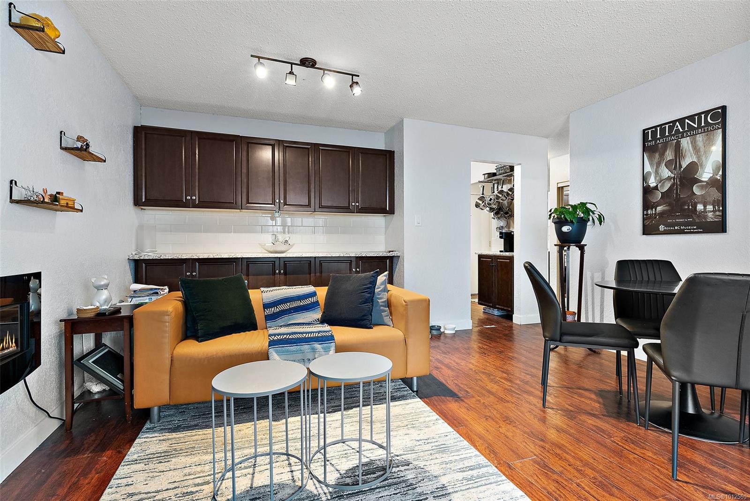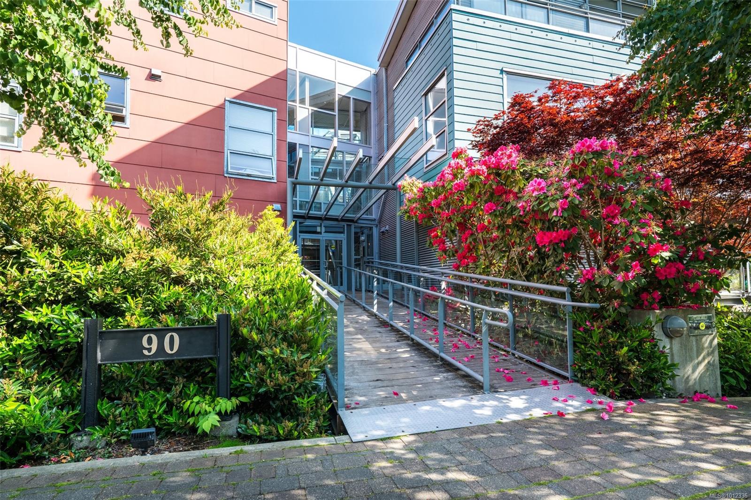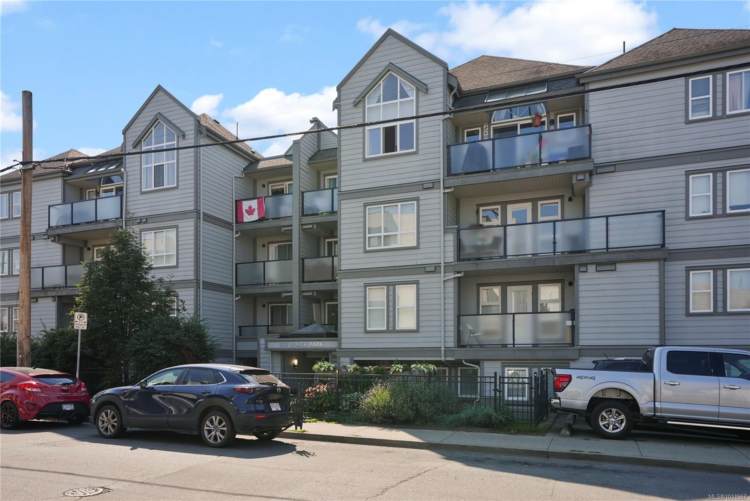- Houseful
- BC
- Victoria
- Downtown Victoria
- 1610 Store St Apt 327
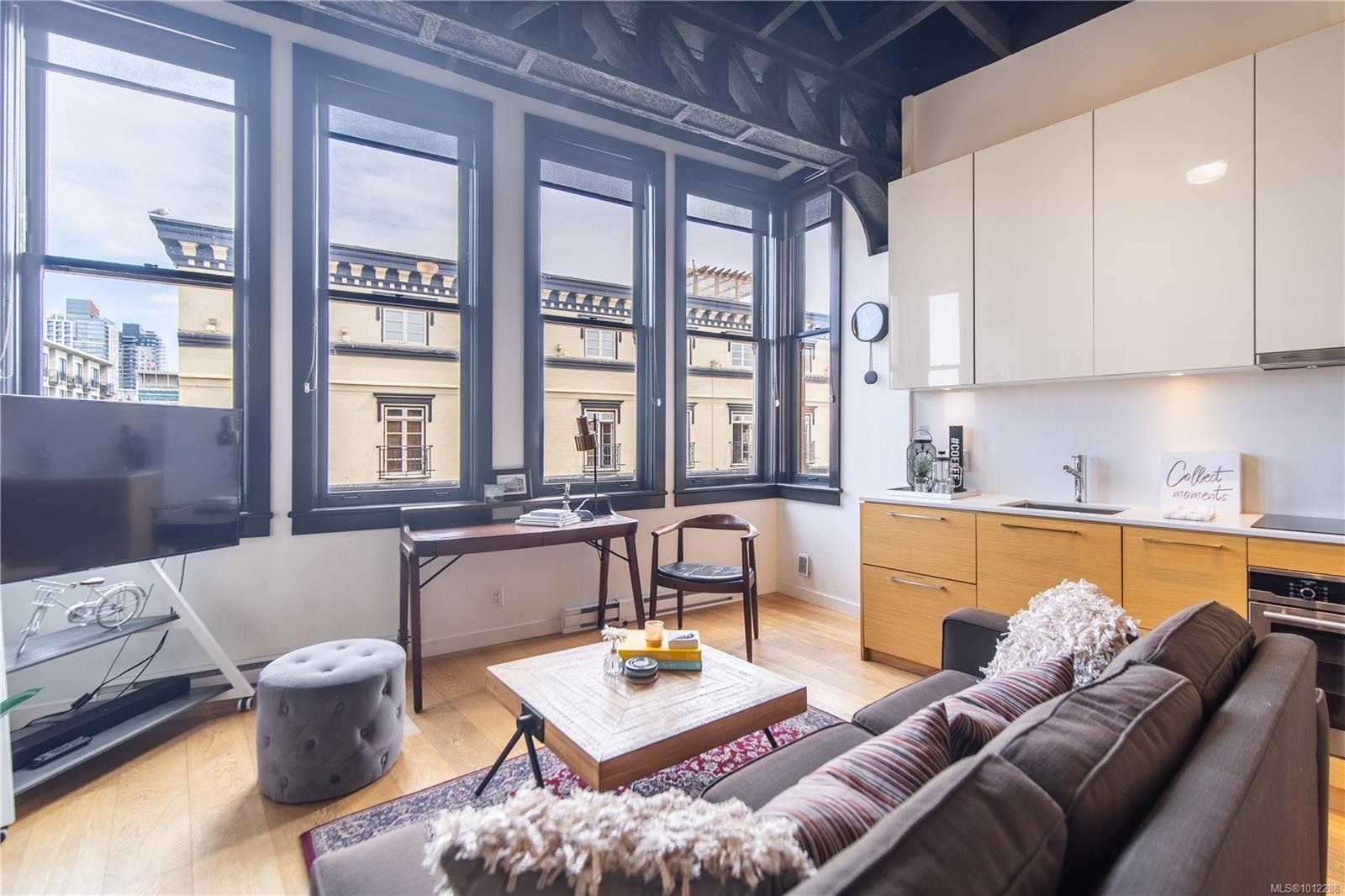
Highlights
Description
- Home value ($/Sqft)$1,179/Sqft
- Time on Housefulnew 3 days
- Property typeResidential
- StyleConversion, heritage
- Neighbourhood
- Median school Score
- Lot size436 Sqft
- Year built2016
- Mortgage payment
Soaring 12’ ceilings, exposed wood beams, and expansive 8’ windows define this stunning 2-bed, 2-bath residence in Victoria’s vibrant downtown. Bathed in natural light from dual exposures, the great room offers rare privacy with no units looking in. Wide-plank floors, stone counters, sleek European appliances, and custom finishes blend heritage character with modern style. Both bathrooms feature walk-in showers, medicine cabinets for extra storage, while thoughtful details like a Murphy bed, custom closets, and blinds add functionality. Comfort is complete with window A/C, in-suite laundry, and a contemporary design. Building amenities include a gym, lounge, two elevators, and restored heritage stairs, with access from both Store St. and Pandora Ave. Step outside to cafés, dining, and the Inner Harbour—an exceptional opportunity to own downtown luxury. See property brochure for more information.
Home overview
- Cooling Window unit(s)
- Heat type Electric
- Sewer/ septic Sewer connected
- Utilities Cable available, compost, electricity connected, garbage, phone available, recycling, underground utilities
- # total stories 5
- Construction materials Brick, concrete, frame metal
- Foundation Brick/mortar, pillar/post/pier
- Roof Asphalt torch on
- Parking desc On street, none
- # total bathrooms 2.0
- # of above grade bedrooms 2
- # of rooms 7
- Flooring Hardwood
- Appliances Dishwasher, dryer, oven/range electric, range hood, refrigerator, washer
- Has fireplace (y/n) Yes
- Laundry information In unit
- Interior features Cathedral entry, ceiling fan(s), closet organizer, controlled entry, dining/living combo, eating area, elevator, storage
- County Capital regional district
- Area Victoria
- Subdivision The janion
- View City
- Water body type Ocean front
- Water source Municipal
- Zoning description Residential
- Directions 5678
- Exposure South
- Lot desc Central location, shopping nearby, sidewalk, walk on waterfront
- Water features Ocean front
- Lot size (acres) 0.01
- Building size 626
- Mls® # 1012288
- Property sub type Condominium
- Status Active
- Virtual tour
- Tax year 2024
- Primary bedroom Main: 3.962m X 3.353m
Level: Main - Bathroom Main: 2.743m X 1.219m
Level: Main - Living room Main: 4.572m X 4.572m
Level: Main - Bathroom Main: 2.134m X 1.219m
Level: Main - Bedroom Main: 3.048m X 2.438m
Level: Main - Kitchen Main: 3.962m X 1.524m
Level: Main - Dining room Main: 2.743m X 2.438m
Level: Main
- Listing type identifier Idx

$-1,237
/ Month

