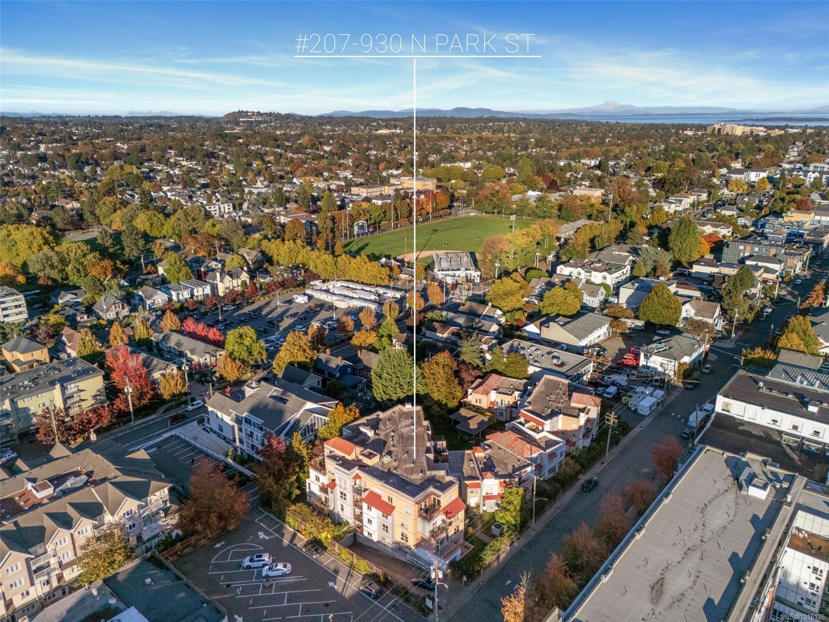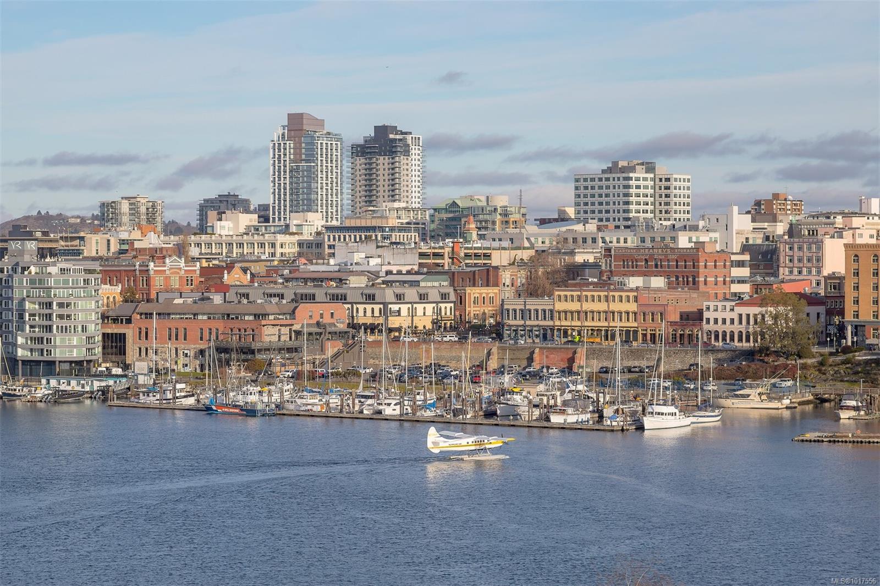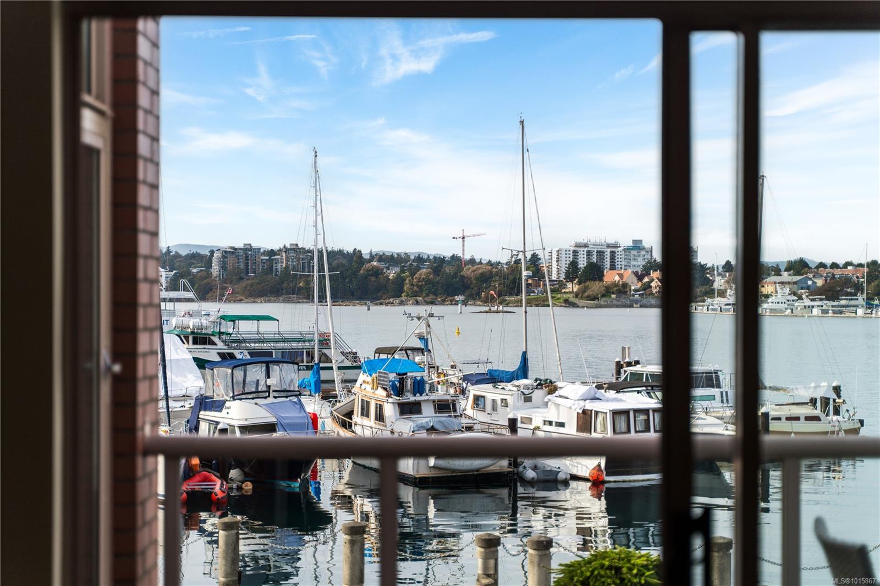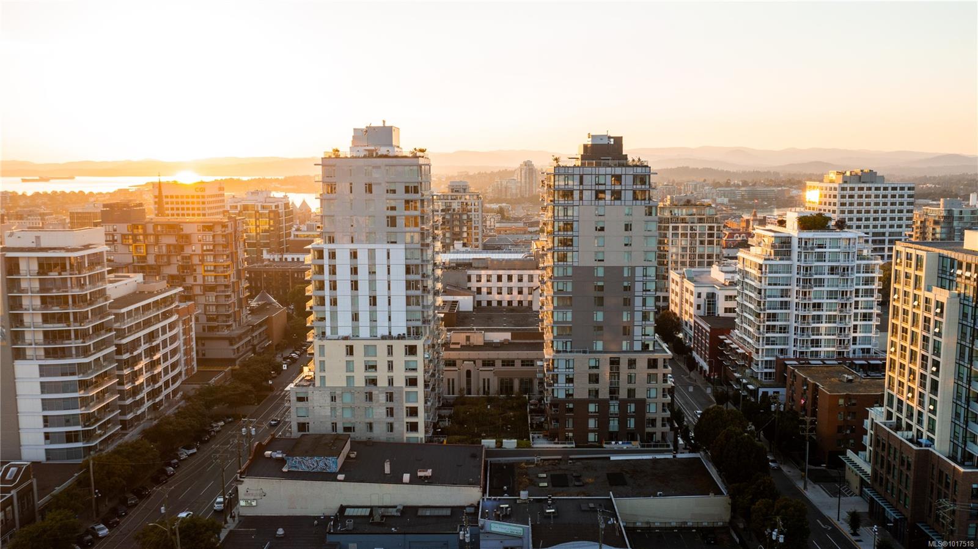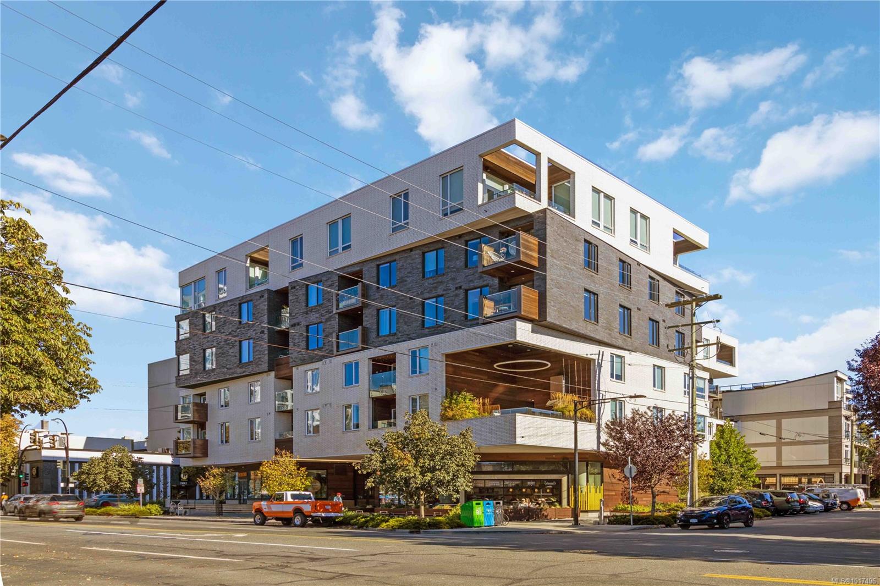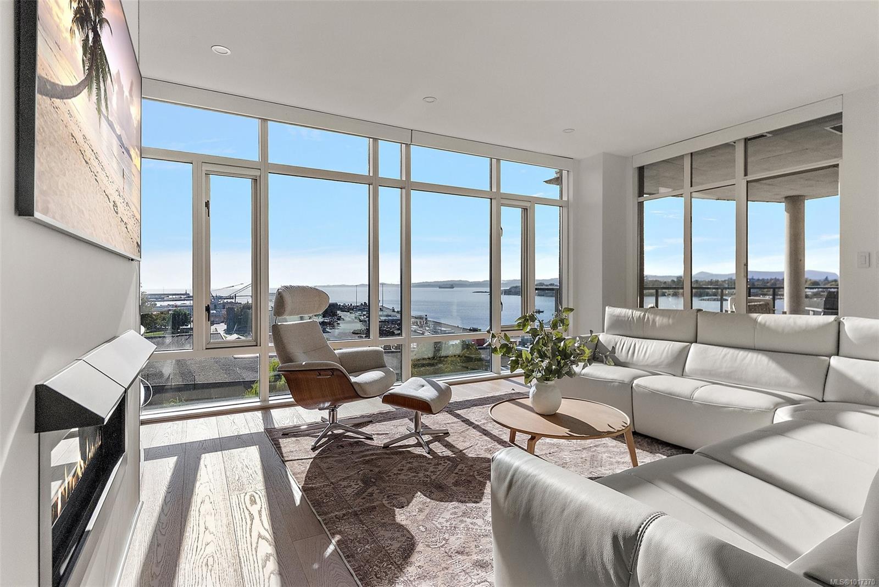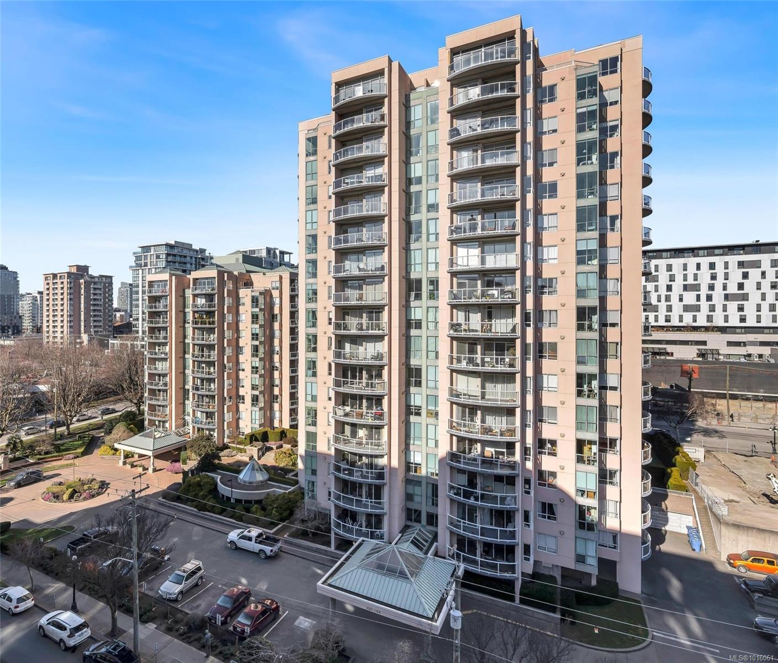- Houseful
- BC
- Victoria
- Downtown Victoria
- 1628 Store St Apt 601
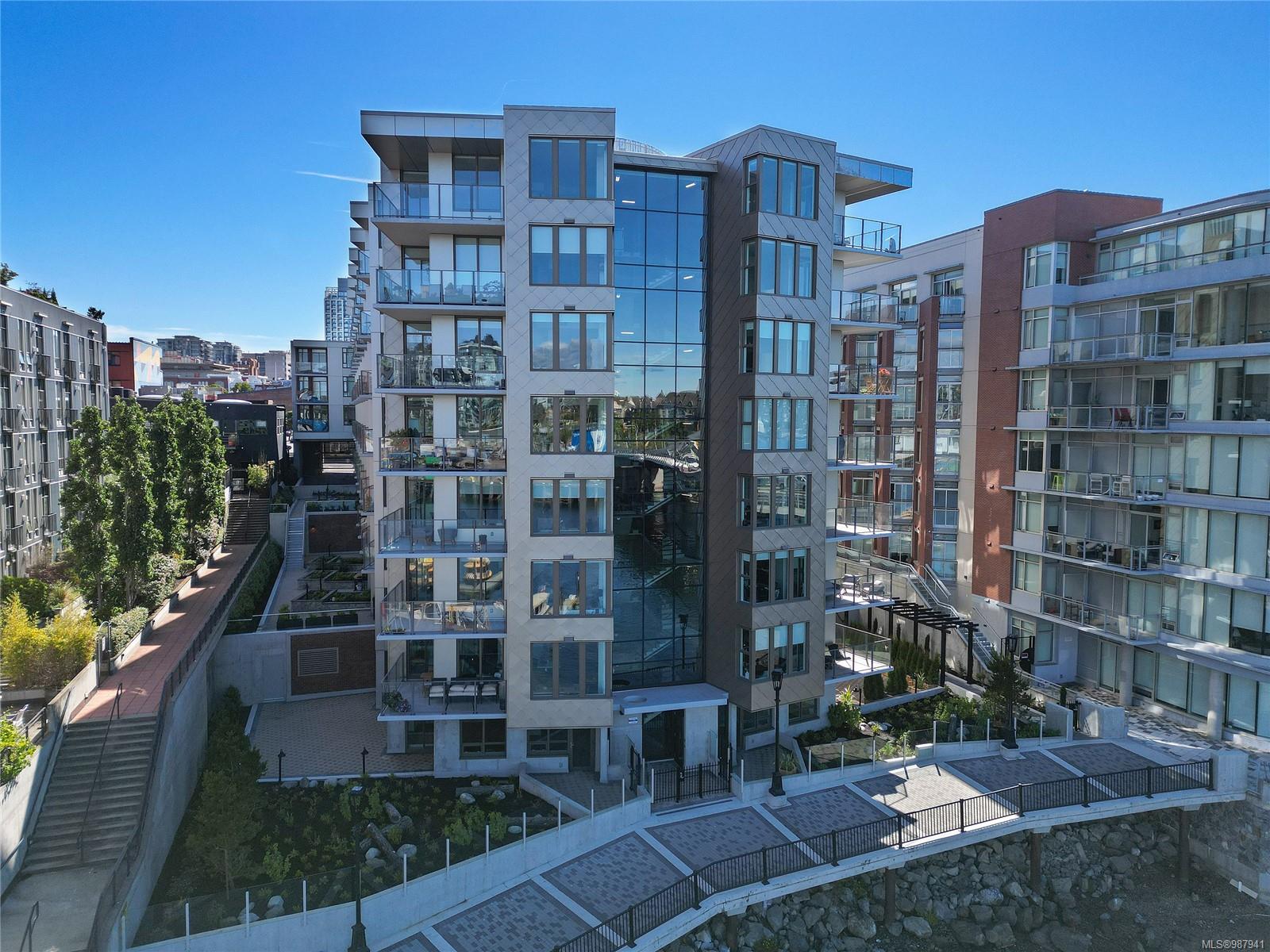
Highlights
Description
- Home value ($/Sqft)$970/Sqft
- Time on Houseful251 days
- Property typeResidential
- StyleContemporary
- Neighbourhood
- Median school Score
- Year built2023
- Mortgage payment
Welcome to THE PEARL Victoria’s New Waterfront residence in Old Town Victoria. 2023. Quality steel and concrete built by awarding winning team of D’Ambrosio Architects, KWI Design & Farmer Construction. An urban oasis offers exceptional quality, modern elegance & city views with brilliantly and functionally designed Junior 1 Bed, 1 Bath, 464sf and 9 ft. ceilings. Amazing natural light with SE exposures, spacious balcony with vibrant street views, exquisite finish details including custom upgraded Murphy Bed, quartz counters including eating bar/work desk, top of line appliances, in-suite laundry, heated tile floor and AC. Secure storage locker along with building amenities including caretaker, gym, bike storage, common room with kitchen facilities and a most welcoming and eleganat lobby. Front & centre on Victoria’s active waterway & walkways, a hidden gem immersed in the rich history known for picturesque streets, shops & dining. A walkscore of 99 with a signature address you deserve!
Home overview
- Cooling Air conditioning
- Heat type Heat pump, radiant floor
- Sewer/ septic Sewer connected
- # total stories 9
- Building amenities Bike storage, common area, elevator(s), fitness center, meeting room
- Construction materials Steel and concrete
- Foundation Concrete perimeter
- Roof Asphalt torch on
- Exterior features Balcony, sprinkler system
- Parking desc Underground
- # total bathrooms 1.0
- # of above grade bedrooms 1
- # of rooms 6
- Flooring Hardwood, tile
- Appliances F/s/w/d, microwave
- Has fireplace (y/n) No
- Laundry information In house
- Interior features Dining room, eating area, jetted tub, soaker tub
- County Capital regional district
- Area Victoria
- Subdivision The pearl
- View City, mountain(s), ocean
- Water body type Ocean front
- Water source Municipal
- Zoning description Residential
- Exposure West
- Lot desc Central location, easy access, landscaped, shopping nearby, sidewalk, southern exposure
- Water features Ocean front
- Lot size (acres) 0.01
- Basement information None
- Building size 464
- Mls® # 987941
- Property sub type Condominium
- Status Active
- Virtual tour
- Tax year 2024
- Balcony Main: 8m X 5m
Level: Main - Dining room Main: 10m X 9m
Level: Main - Den Main: 7m X 6m
Level: Main - Balcony Main: 15m X 5m
Level: Main - Bathroom Main
Level: Main - Bedroom Main: 11m X 9m
Level: Main - Living room Main: 2.743m X 2.743m
Level: Main - Kitchen Main: 4.267m X 1.524m
Level: Main - Main: 1.829m X 1.219m
Level: Main - Balcony Main: 3.353m X 2.134m
Level: Main - Primary bedroom Main: 11m X 9m
Level: Main - Bathroom Main
Level: Main
- Listing type identifier Idx

$-930
/ Month






