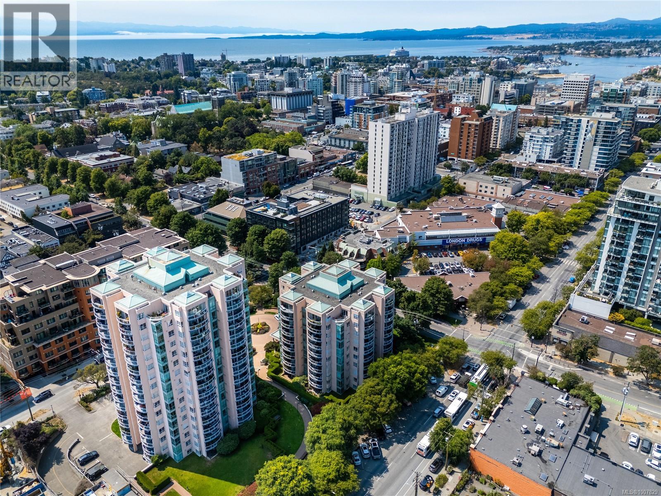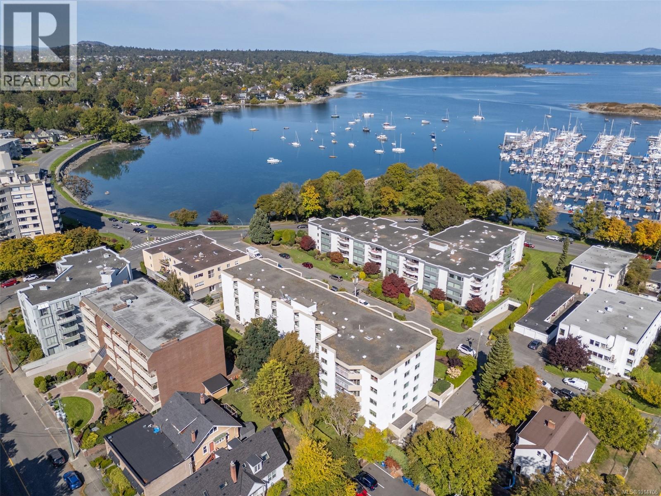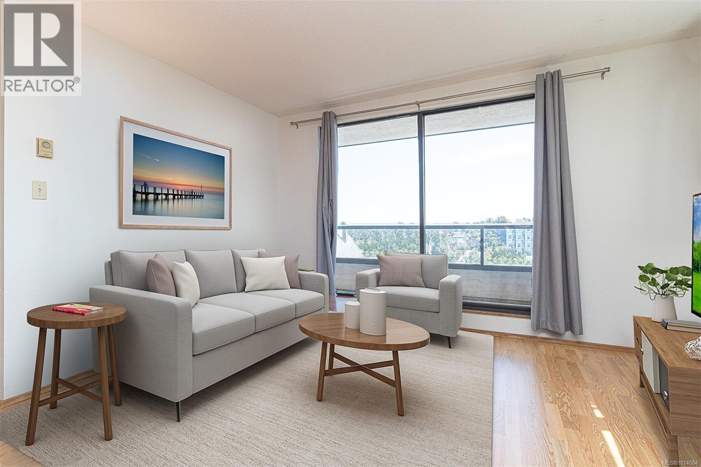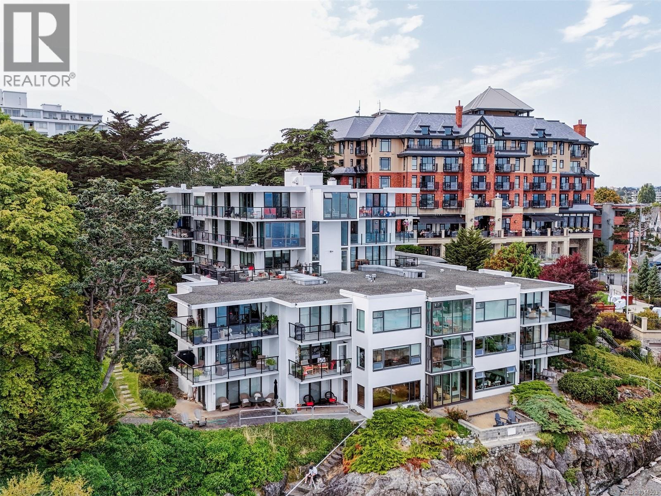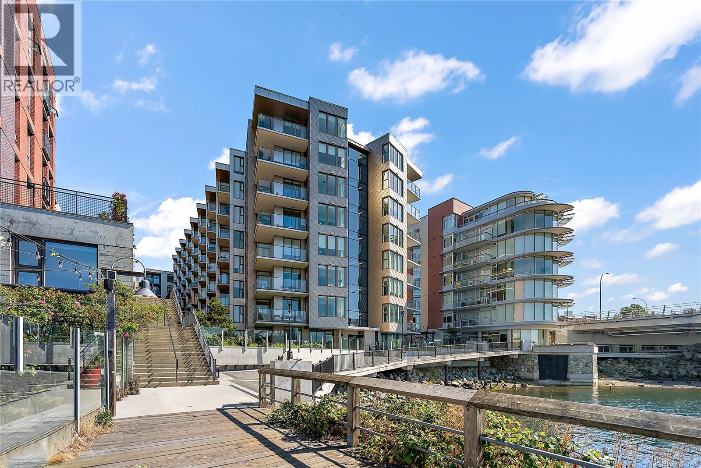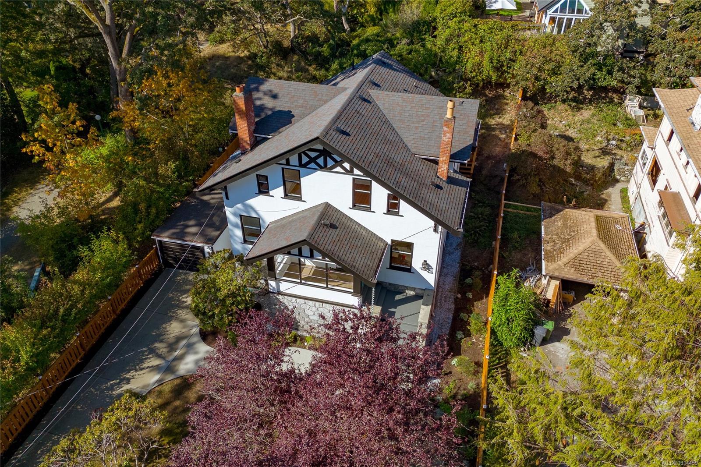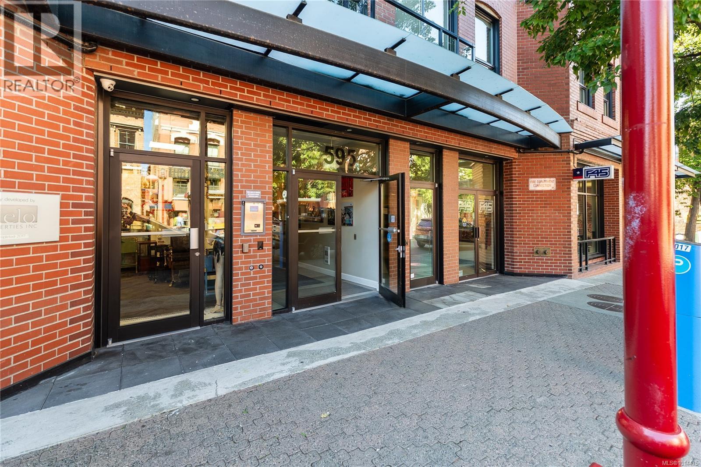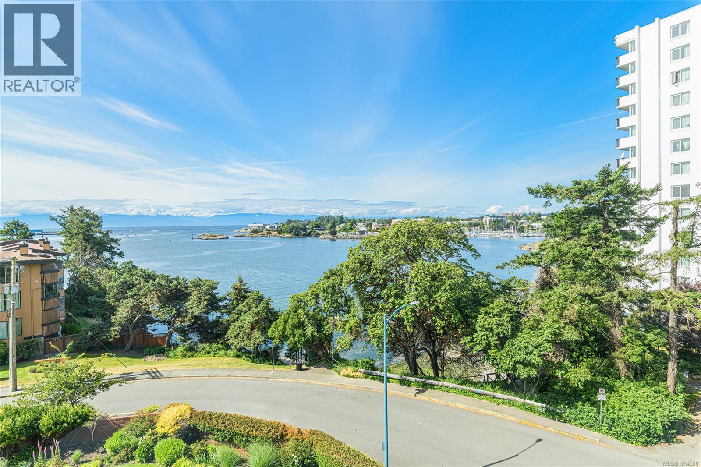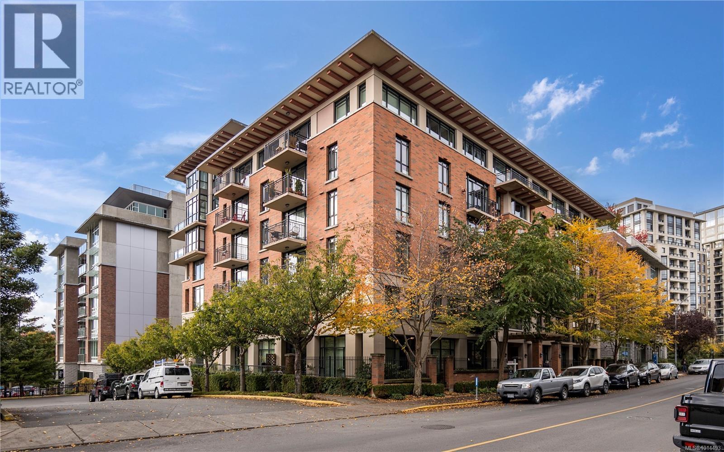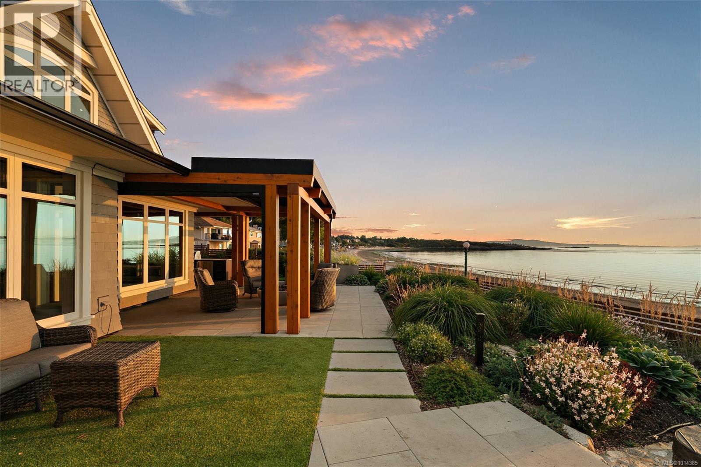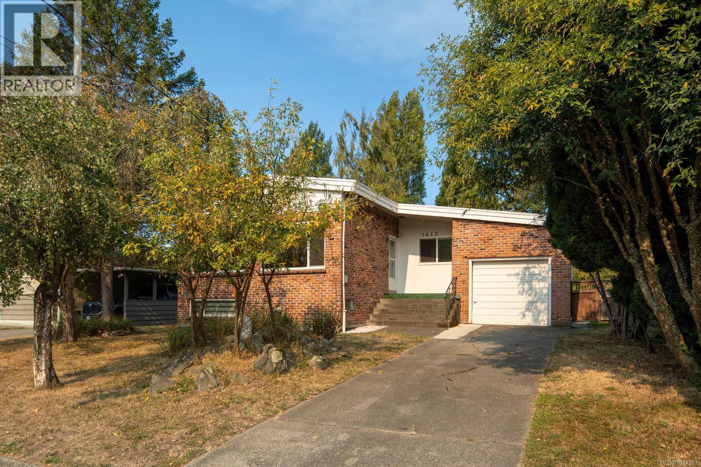
Highlights
Description
- Home value ($/Sqft)$537/Sqft
- Time on Housefulnew 6 hours
- Property typeSingle family
- Neighbourhood
- Median school Score
- Year built1962
- Mortgage payment
*** OPEN HOUSE SUNDAY 2-4PM*** Situated in Victoria’s sought-after Rockland neighbourhood, on an oversized 11,500 SF lot, 1642 Richardson Street offers a flexible 5-bedroom layout with over 100K in recent updates. The versatile floor plan provides options for larger families and/or rental potential with the lower level renovated in 2024, featuring a kitchenette & refreshed living space with separate access from the back patio. Additional upgrades include new perimeter drains, blinds, front fence with gate & other improvements throughout. The property features a large, flat backyard with a patio, perfect for outdoor gatherings or gardening. The location is central, with Government House, the Art Gallery of Greater Victoria & many parks nearby. Cook Street Village & Oak Bay Avenue are just minutes away & downtown Victoria is easily accessible. With a flexible living space, this home is an excellent opportunity for investors or buyers seeking a property in an established neighbourhood. (id:63267)
Home overview
- Cooling Fully air conditioned, see remarks
- Heat source Natural gas
- Heat type Hot water
- # parking spaces 2
- # full baths 2
- # total bathrooms 2.0
- # of above grade bedrooms 5
- Has fireplace (y/n) Yes
- Subdivision Rockland
- Zoning description Residential
- Directions 2211978
- Lot dimensions 11602
- Lot size (acres) 0.2726034
- Building size 2329
- Listing # 1014303
- Property sub type Single family residence
- Status Active
- Bathroom 2.21m X 1.829m
Level: Lower - Bedroom 3.658m X 2.591m
Level: Lower - Storage 2.845m X 1.372m
Level: Lower - Office 2.896m X 2.565m
Level: Lower - Other 4.166m X 2.591m
Level: Lower - Other 3.023m X 2.794m
Level: Lower - Bedroom 3.226m X 2.591m
Level: Lower - Recreational room 6.071m X 4.648m
Level: Lower - Bathroom 2.21m X 1.854m
Level: Main - Bedroom 3.302m X 2.718m
Level: Main - Bedroom 2.997m X 2.743m
Level: Main - Living room 3.023m X 2.921m
Level: Main - Kitchen 4.089m X 2.896m
Level: Main - 2.286m X 1.067m
Level: Main - Primary bedroom 4.166m X 2.997m
Level: Main - Living room 6.147m X 3.505m
Level: Main - Storage 2.261m X 2.007m
Level: Other - 5.944m X 3.962m
Level: Other
- Listing source url Https://www.realtor.ca/real-estate/28897508/1642-richardson-st-victoria-rockland
- Listing type identifier Idx

$-3,333
/ Month

