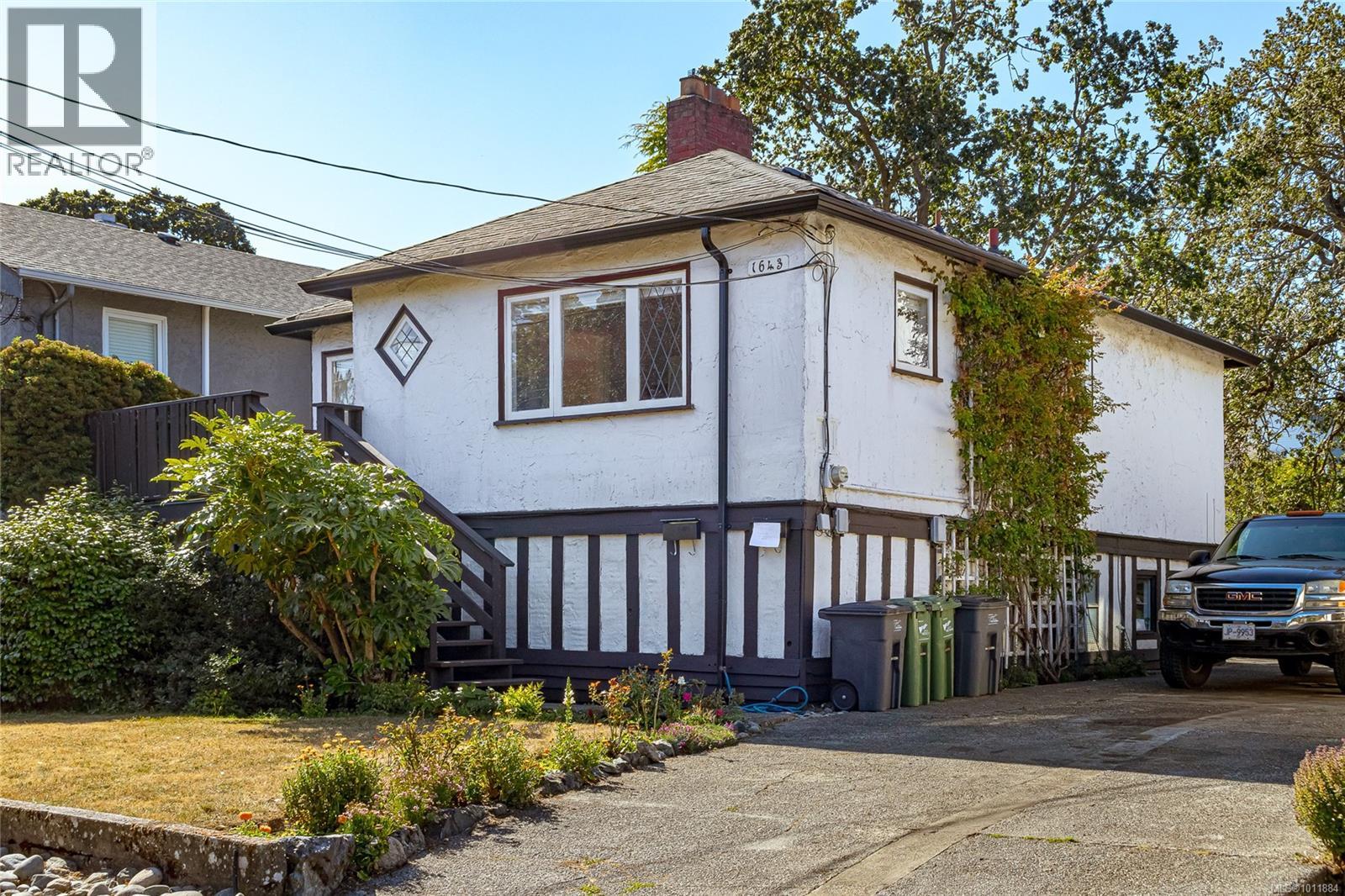
1645 Haultain St
1645 Haultain St
Highlights
Description
- Home value ($/Sqft)$454/Sqft
- Time on Houseful46 days
- Property typeSingle family
- StyleTudor
- Neighbourhood
- Median school Score
- Year built1978
- Mortgage payment
If you're working your way onto, or up the property ladder this may be the home for you. Live in the comfortable upstairs and rent the lower suite to help with the Mortgage. This home would make a great investment, development or holding property in an area of Victoria allowing for higher density in the Proposed New OCP. The Home is located just blocks to Royal Jubilee Hospital and easy access to Downtown. This home has 2 bedrooms, 1 bathroom and kitchen upstairs with 2 bedrooms 1 bathroom and kitchen down stairs . The lower level suite has 7.5+ ft ceilings and also has plenty of additional storage areas that could be converted to additional bedroom or living space. The neighbouring house at 1641 Haultain st. (not on MLS) could also be purchased for a larger land assembly, Or separately. Reach out to book a showing. (id:63267)
Home overview
- Cooling None
- Heat source Natural gas
- # parking spaces 2
- # full baths 2
- # total bathrooms 2.0
- # of above grade bedrooms 4
- Has fireplace (y/n) Yes
- Subdivision Oaklands
- Zoning description Residential
- Lot dimensions 4865
- Lot size (acres) 0.114309214
- Building size 2204
- Listing # 1011884
- Property sub type Single family residence
- Status Active
- Bedroom 3.658m X 3.048m
Level: Lower - Living room 2.438m X 3.658m
Level: Lower - Laundry 1.524m X 2.134m
Level: Lower - Storage 2.438m X 3.353m
Level: Lower - Bedroom 3.962m X 3.353m
Level: Lower - Kitchen 4.267m X 2.438m
Level: Lower - Bathroom 1.524m X 2.134m
Level: Lower - Storage 3.962m X 1.829m
Level: Lower - Bedroom 3.658m X 4.267m
Level: Main - Bathroom 1.524m X 2.134m
Level: Main - Bedroom 3.353m X 3.048m
Level: Main - Living room 3.658m X 4.877m
Level: Main - Balcony 2.438m X 3.048m
Level: Main - Kitchen 3.962m X 3.048m
Level: Main - Laundry 3.353m X 1.524m
Level: Main
- Listing source url Https://www.realtor.ca/real-estate/28819382/1645-haultain-st-victoria-oaklands
- Listing type identifier Idx

$-2,666
/ Month












