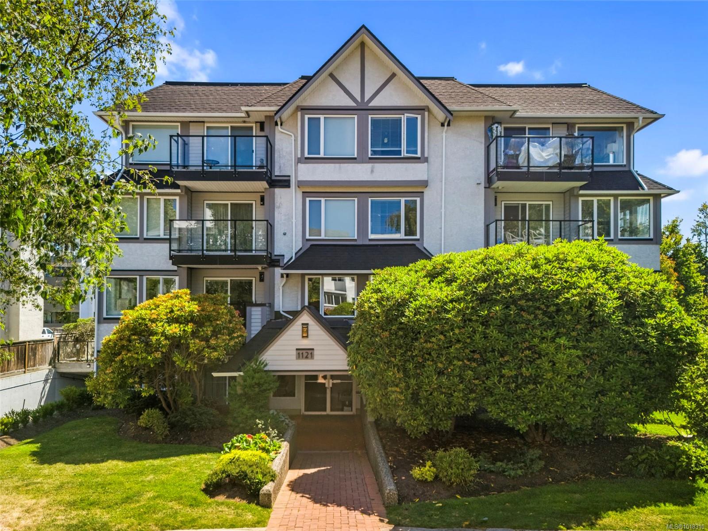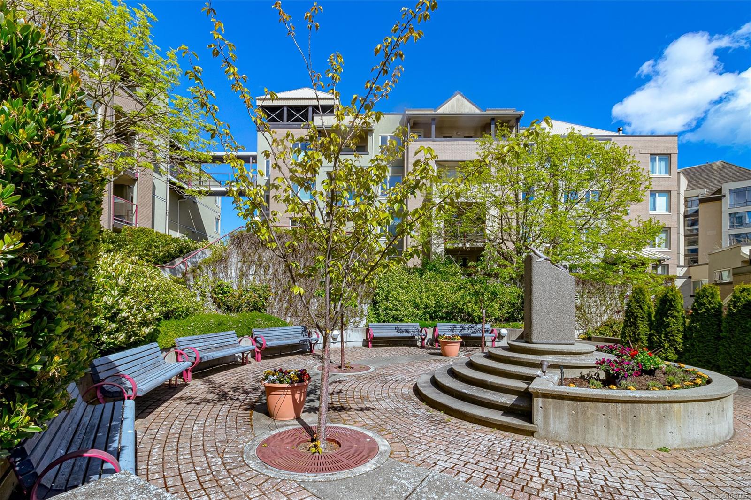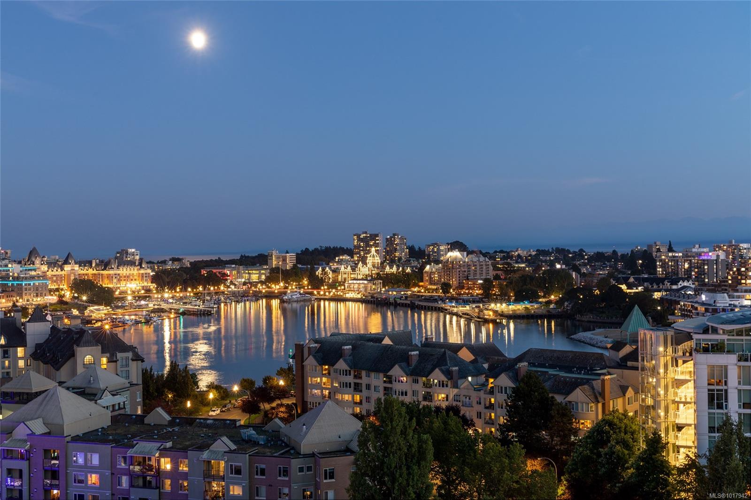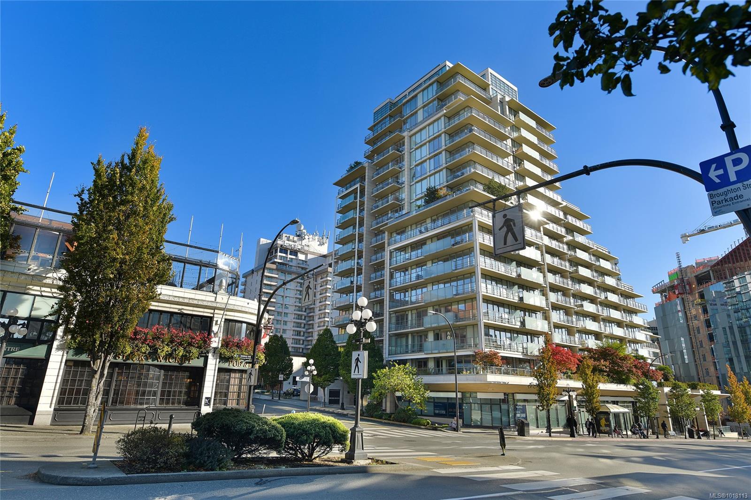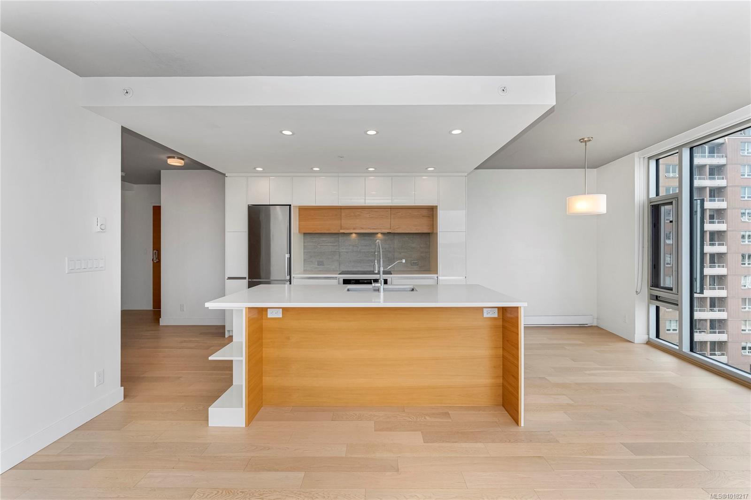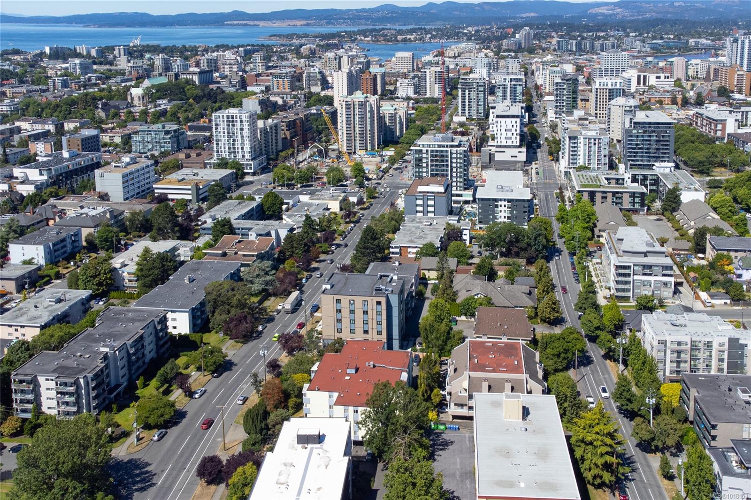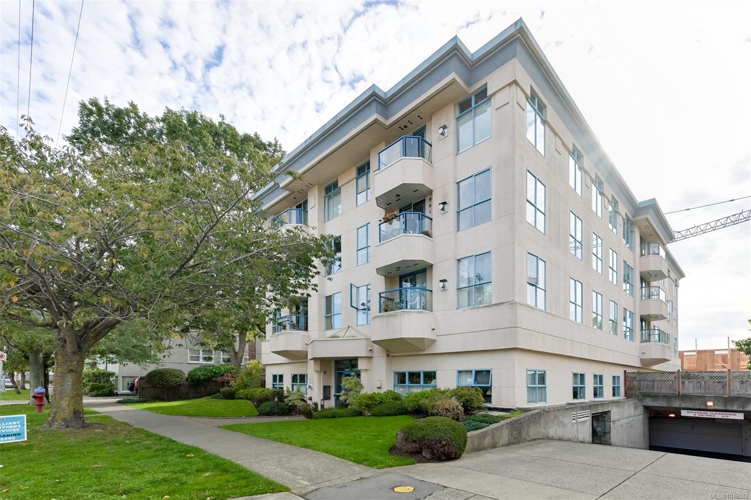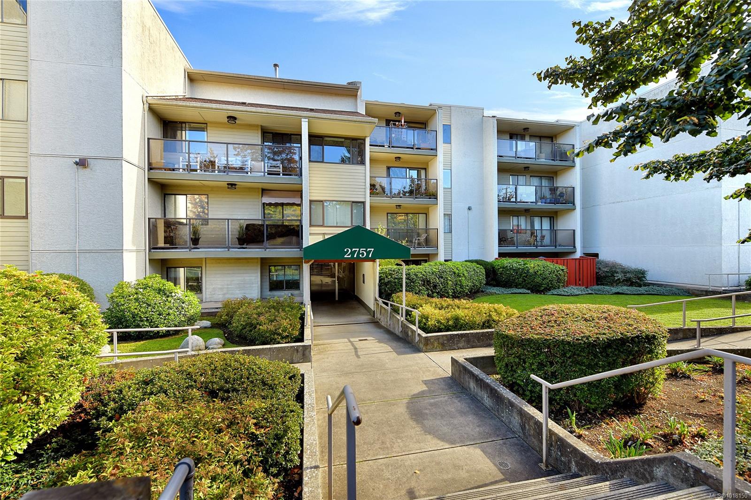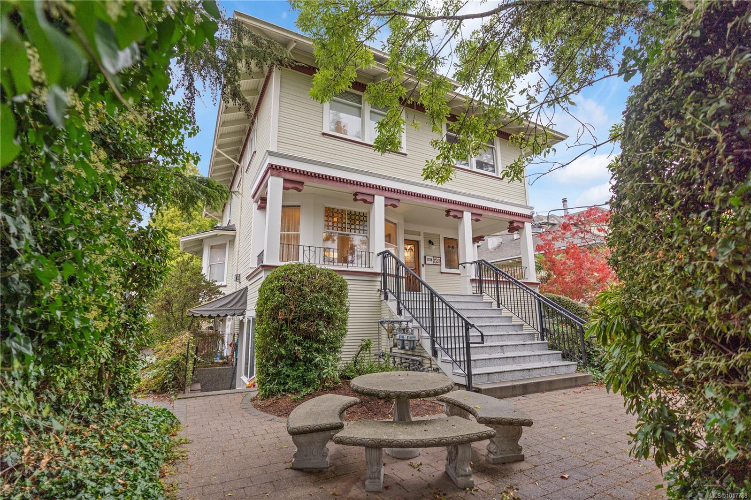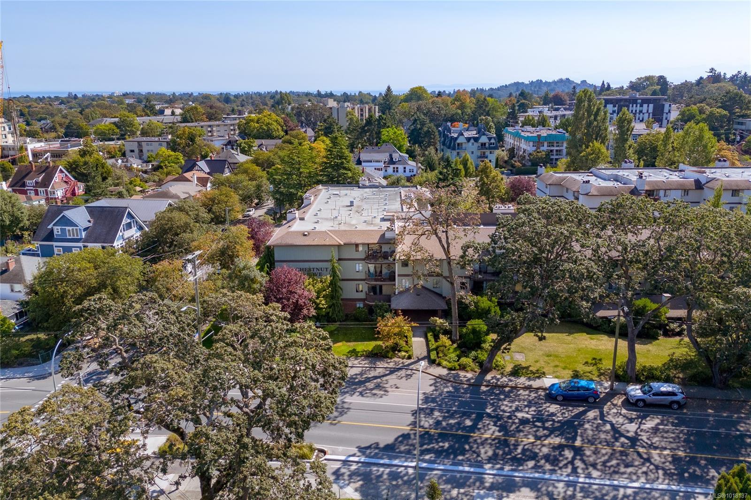
Highlights
Description
- Home value ($/Sqft)$620/Sqft
- Time on Housefulnew 4 days
- Property typeResidential
- Neighbourhood
- Median school Score
- Year built1982
- Mortgage payment
Welcome to this beautifully updated TOP-FLOOR! unit in the desirable Jubilee neighborhood. Set on a quiet, tree-lined street, this condo offers the ideal balance of peace and convenience. The modern kitchen opens to a bright, spacious dining and living area filled with natural light. Enjoy the sunny balcony—perfect for morning coffee, planters, or relaxing with treetop views. The updated bathroom includes stylish tilework and added cabinetry for storage. The generous bedroom offers a large closet and is located on the quiet side of the building. Additional features include secure underground parking, bike storage, and a clean, easy-access laundry room. The building is well-managed with a proactive strata. Located in the heart of Jubilee, close to Uvic, Camosun, Jubilee Hospital, Fernwood Village, grocery stores, and bus routes—just a short bike ride to downtown. This move-in ready, rentable condo is ideal for first-time buyers, investors, or downsizers.
Home overview
- Cooling None
- Heat type Baseboard, electric
- Sewer/ septic Sewer connected
- # total stories 4
- Construction materials Brick, frame wood, wood
- Foundation Concrete perimeter
- Roof Asphalt torch on
- # parking spaces 1
- Parking desc Underground
- # total bathrooms 1.0
- # of above grade bedrooms 1
- # of rooms 7
- Flooring Carpet, laminate, linoleum
- Appliances Dishwasher, oven/range electric, refrigerator
- Has fireplace (y/n) Yes
- Laundry information Common area
- Interior features Dining/living combo
- County Capital regional district
- Area Victoria
- Subdivision Chestnut grove
- View City
- Water source Municipal
- Zoning description Multi-family
- Exposure North
- Lot desc Central location, family-oriented neighbourhood, private, quiet area, recreation nearby, serviced, shopping nearby, sidewalk
- Lot size (acres) 0.0
- Building size 637
- Mls® # 1018137
- Property sub type Condominium
- Status Active
- Tax year 2025
- Dining room Main: 7m X 9m
Level: Main - Kitchen Main: 7m X 8m
Level: Main - Main: 4m X 9m
Level: Main - Bathroom Main
Level: Main - Primary bedroom Main: 12m X 11m
Level: Main - Living room Main: 12m X 17m
Level: Main - Balcony Main: 12m X 5m
Level: Main
- Listing type identifier Idx

$-657
/ Month

