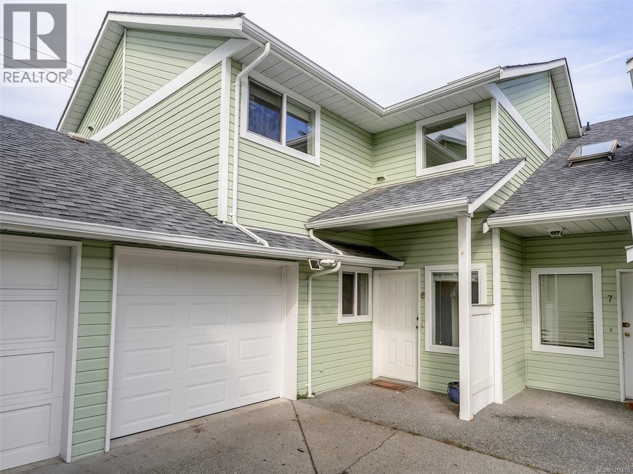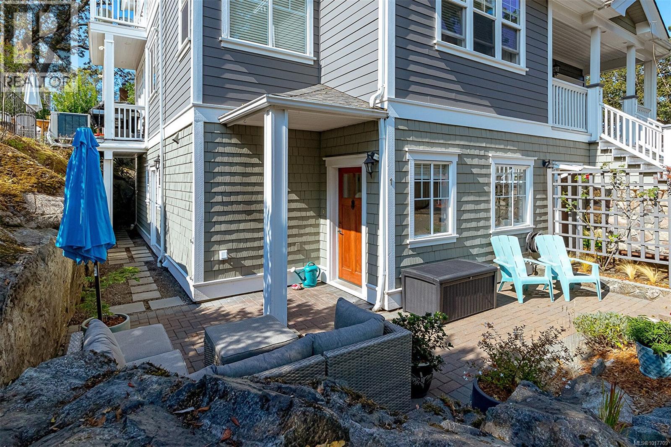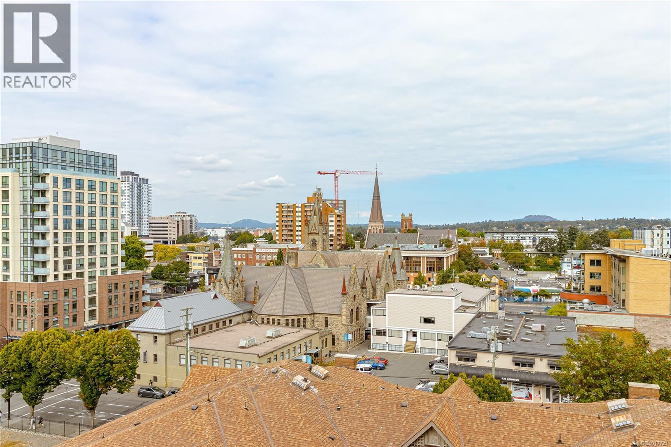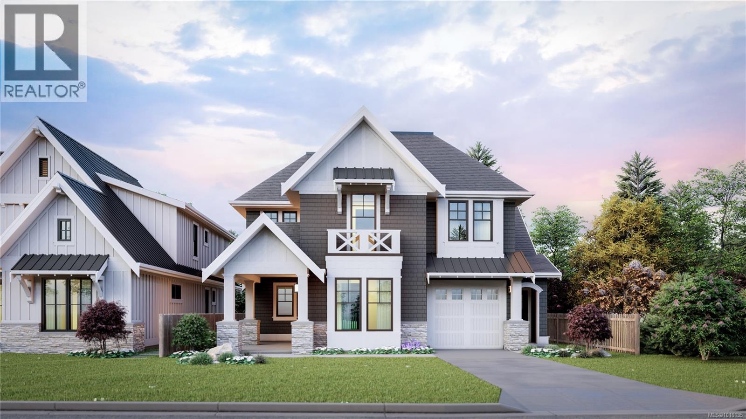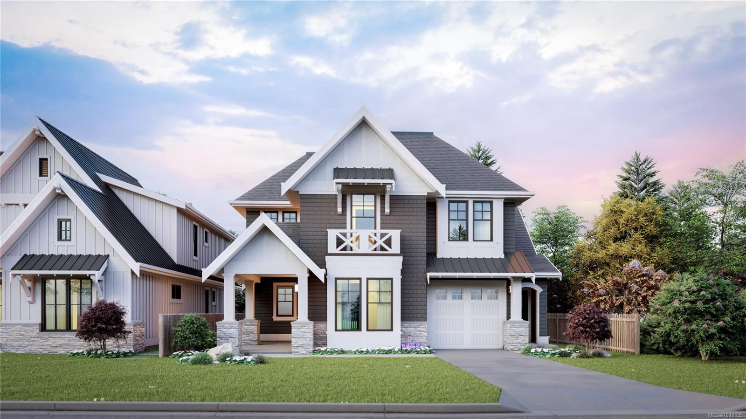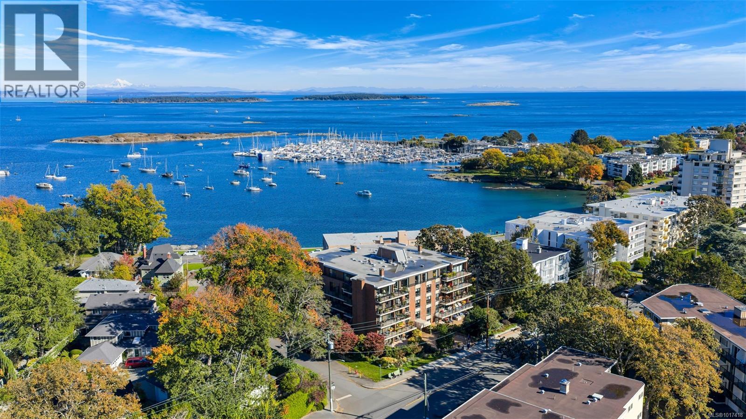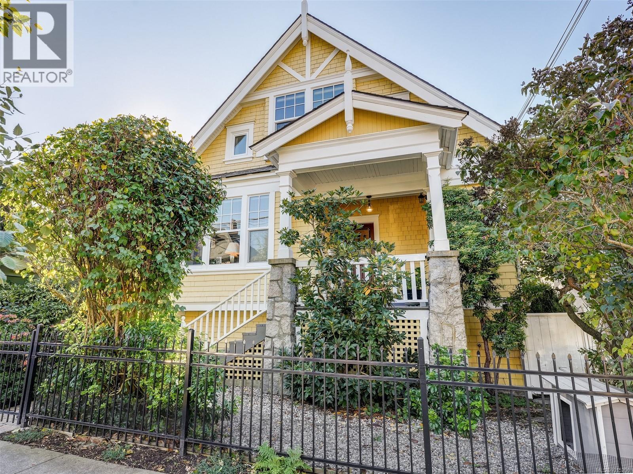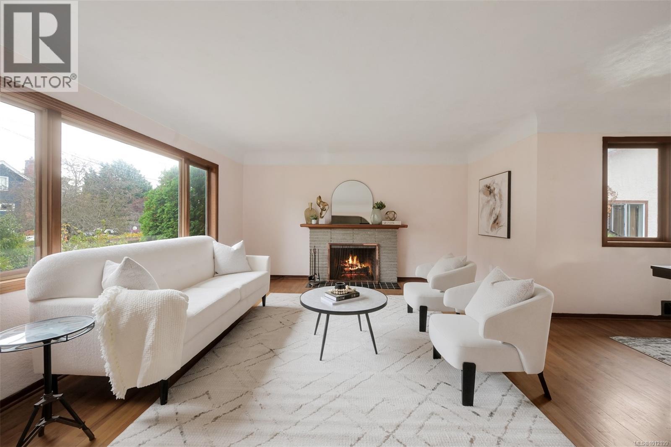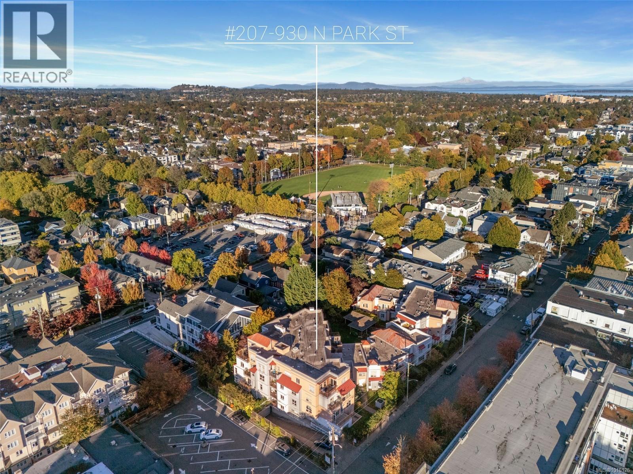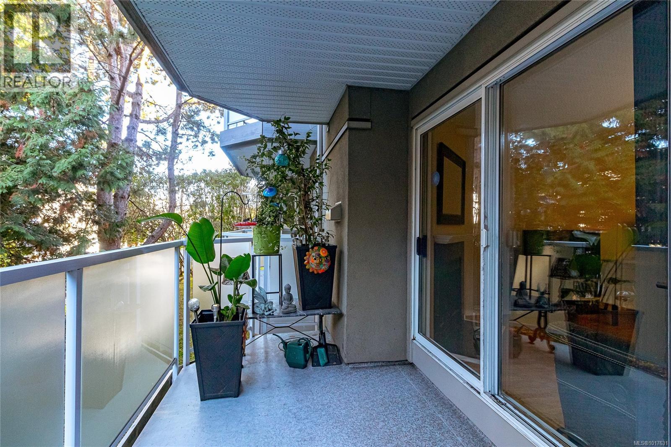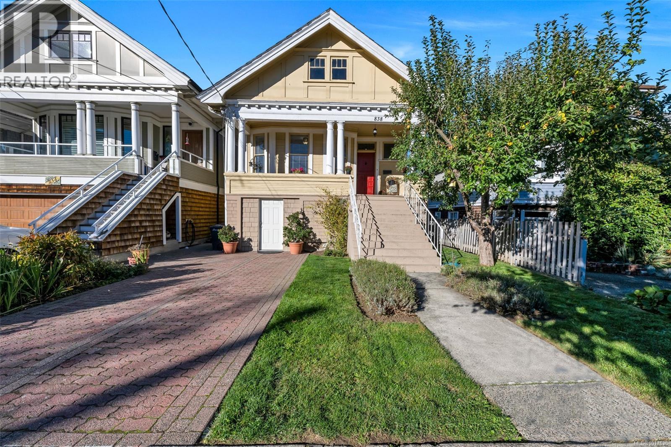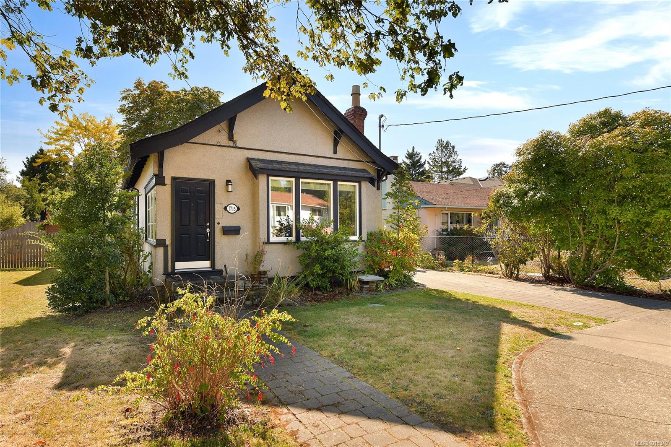
Highlights
This home is
5%
Time on Houseful
14 Days
School rated
6.6/10
Victoria
-4.29%
Description
- Home value ($/Sqft)$827/Sqft
- Time on Houseful14 days
- Property typeResidential
- Neighbourhood
- Median school Score
- Lot size6,534 Sqft
- Year built1912
- Mortgage payment
Jubilee area home at the end of a quiet no thru street. Situated on a fenced 148 foot deep lot with lots of expansion options, this one level character home is located in a prime location. Living room with fireplace, separate dining room, eat in kitchen. Wood floors throughout. Near Hillside Mall, schools and parks with easy access to transit.
Tony Joe
of RE/MAX Sabre Realty Group,
MLS®#1015349 updated 2 weeks ago.
Houseful checked MLS® for data 2 weeks ago.
Home overview
Amenities / Utilities
- Cooling None
- Heat type Forced air
- Sewer/ septic Sewer connected
Exterior
- Construction materials Stucco
- Foundation Concrete perimeter
- Roof Fibreglass shingle
- Exterior features Fencing: partial
- Other structures Storage shed
- # parking spaces 1
- Parking desc Driveway, on street
Interior
- # total bathrooms 1.0
- # of above grade bedrooms 2
- # of rooms 10
- Flooring Tile, wood
- Appliances Dishwasher, f/s/w/d
- Has fireplace (y/n) Yes
- Laundry information In house
Location
- County Capital regional district
- Area Victoria
- Water source Municipal
- Zoning description Residential
Lot/ Land Details
- Exposure North
- Lot desc Central location, cul-de-sac, family-oriented neighbourhood, no through road
- Lot dimensions 45x148
Overview
- Lot size (acres) 0.15
- Basement information Crawl space
- Building size 1149
- Mls® # 1015349
- Property sub type Single family residence
- Status Active
- Virtual tour
- Tax year 2025
Rooms Information
metric
- Laundry Main: 7m X 7m
Level: Main - Primary bedroom Main: 14m X 8m
Level: Main - Living room Main: 17m X 16m
Level: Main - Bedroom Main: 12m X 9m
Level: Main - Kitchen Main: 14m X 11m
Level: Main - Bathroom Main
Level: Main - Dining room Main: 14m X 11m
Level: Main - Main: 16m X 14m
Level: Main - Storage Main: 9m X 7m
Level: Main
SOA_HOUSEKEEPING_ATTRS
- Listing type identifier Idx

Lock your rate with RBC pre-approval
Mortgage rate is for illustrative purposes only. Please check RBC.com/mortgages for the current mortgage rates
$-2,533
/ Month25 Years fixed, 20% down payment, % interest
$
$
$
%
$
%

Schedule a viewing
No obligation or purchase necessary, cancel at any time
Nearby Homes
Real estate & homes for sale nearby

