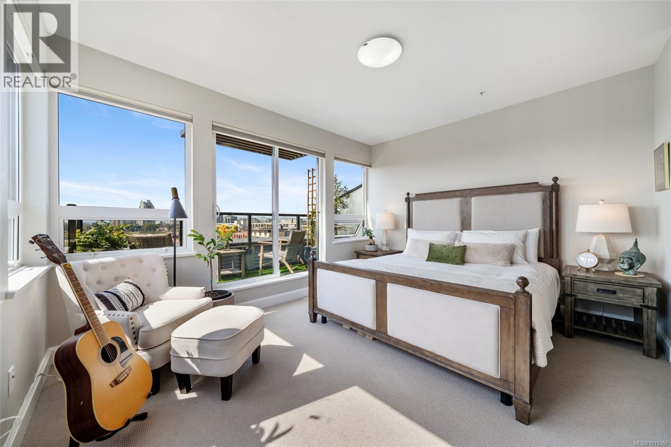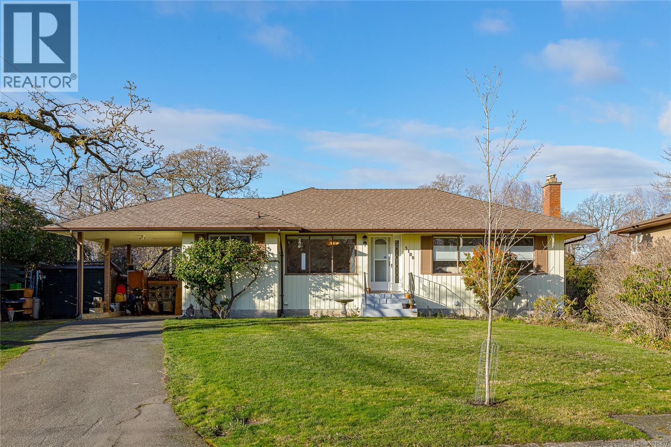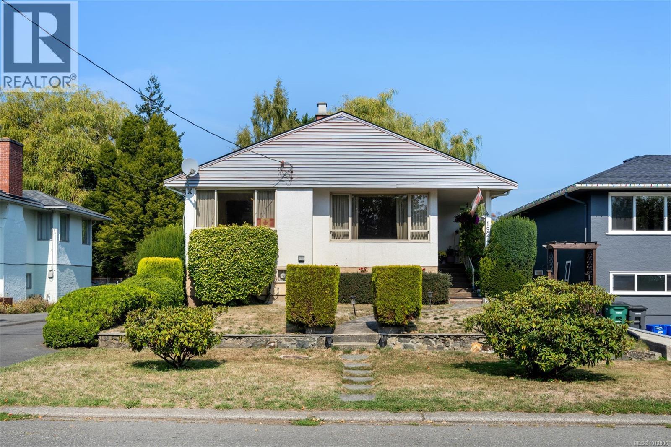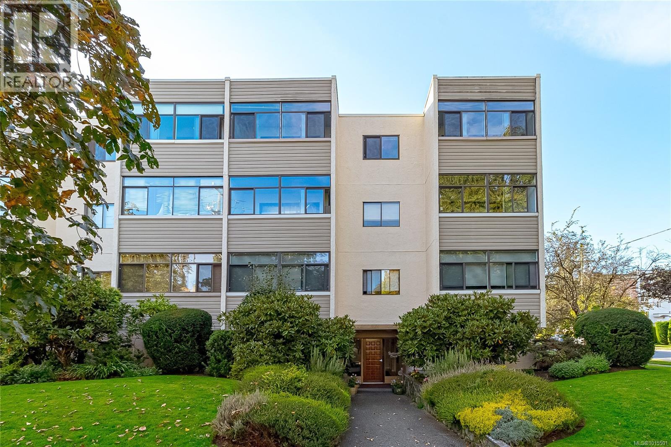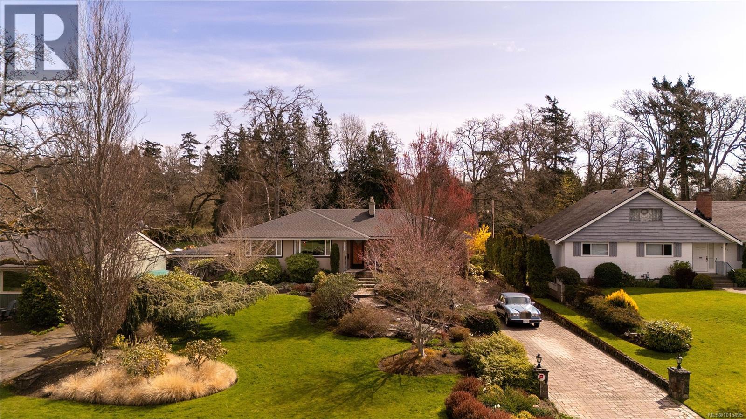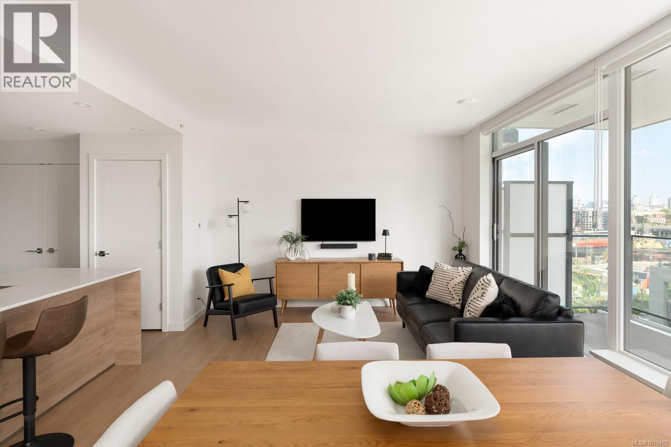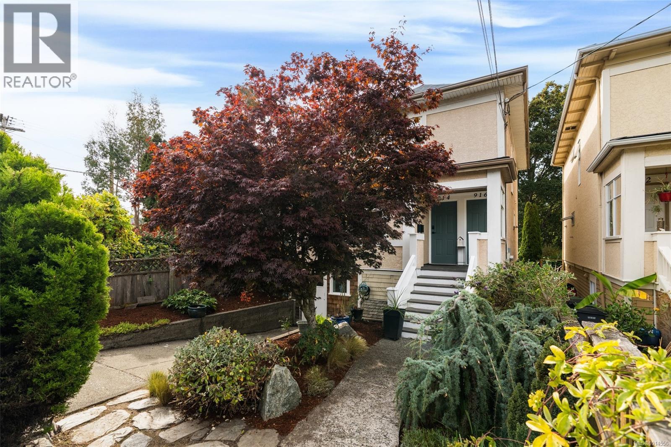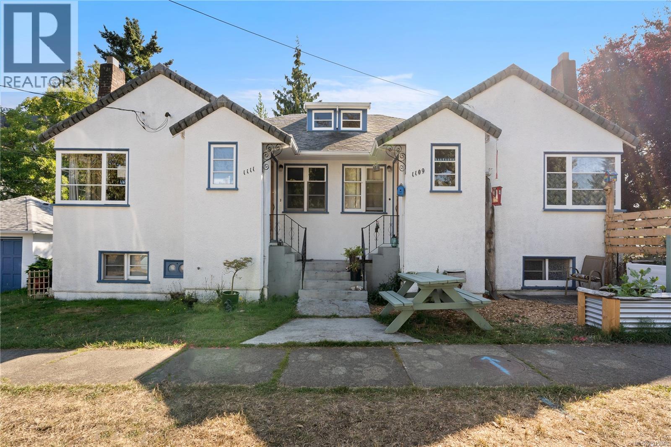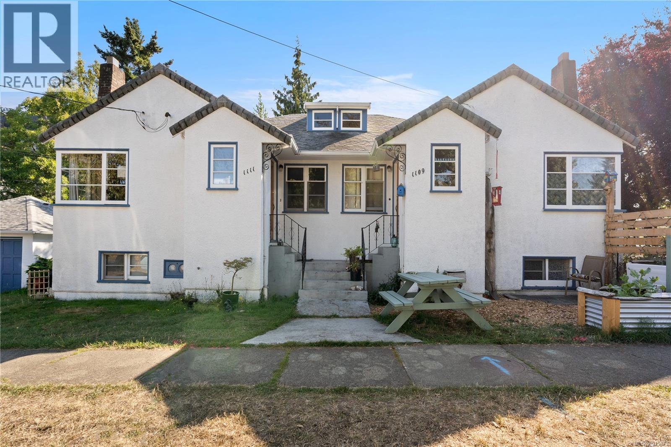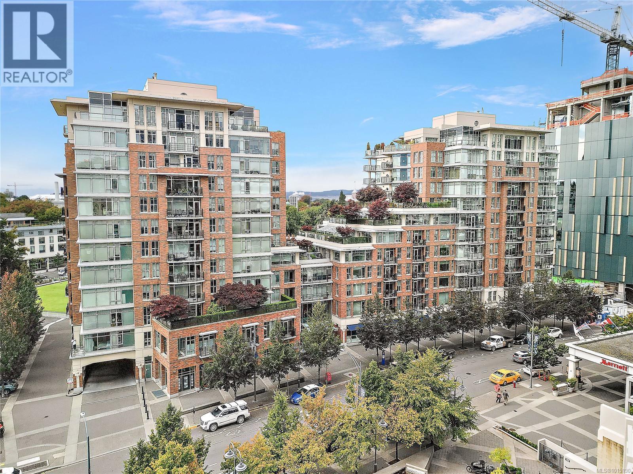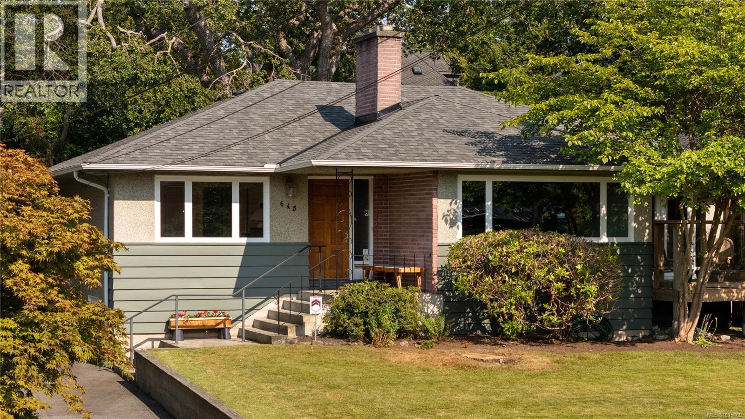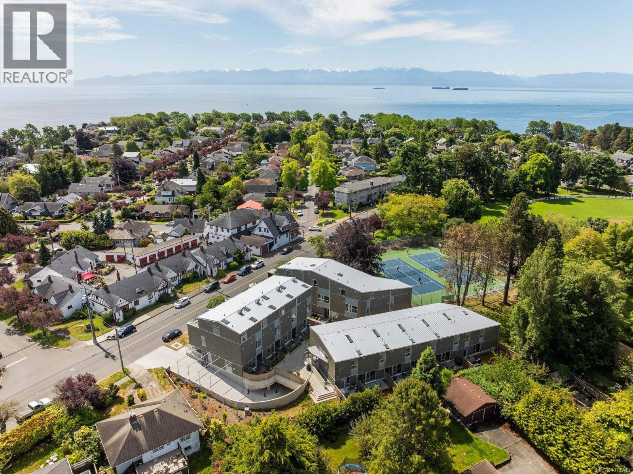
1720 Fairfield Rd Unit 103 Rd
1720 Fairfield Rd Unit 103 Rd
Highlights
Description
- Home value ($/Sqft)$770/Sqft
- Time on Houseful19 days
- Property typeSingle family
- StyleContemporary,westcoast
- Neighbourhood
- Median school Score
- Year built2022
- Mortgage payment
Experience refined living in Fairfield, one of Victoria’s most coveted and walkable neighbourhoods. This 2 bed, 2 bath townhome at Rhodo by Aryze offers 985ft² of intelligently designed living across two levels, plus a 183ft² private patio. The main floor features an open-concept kitchen with Bosch appliances, gas cooktop, quartz countertops, and custom cabinetry, alongside a full bedroom, 3-piece bath, and in-unit laundry. Upstairs, the spacious primary bedroom includes built-in storage and a 4-piece ensuite. With 9'+ ceilings, oversized windows, and oak flooring throughout, the home feels bright and spacious while maintaining a warm, modern aesthetic. Includes secure underground parking, dedicated bike storage, and a storage locker. Rhodo is a boutique collection of architecturally designed, sustainably built townhomes in a quiet residential pocket just steps from Gonzales Beach, Fairfield Plaza, parks, transit, and top schools. (id:63267)
Home overview
- Cooling None
- Heat type Baseboard heaters
- # parking spaces 1
- # full baths 2
- # total bathrooms 2.0
- # of above grade bedrooms 2
- Community features Pets allowed, family oriented
- Subdivision Rhodo
- Zoning description Multi-family
- Lot dimensions 1145
- Lot size (acres) 0.026903195
- Building size 1168
- Listing # 1013789
- Property sub type Single family residence
- Status Active
- Ensuite 4 - Piece
Level: 2nd - Primary bedroom 3.048m X 3.404m
Level: 2nd - Bedroom 3.124m X 3.505m
Level: Main - 1.829m X 1.397m
Level: Main - Living room 3.581m X 2.997m
Level: Main - Bathroom 3 - Piece
Level: Main - 5.385m X 2.972m
Level: Main - Kitchen 2.769m X 4.47m
Level: Main - Dining room 2.616m X 2.159m
Level: Main
- Listing source url Https://www.realtor.ca/real-estate/28856109/103-1720-fairfield-rd-victoria-fairfield-east
- Listing type identifier Idx

$-2,013
/ Month

