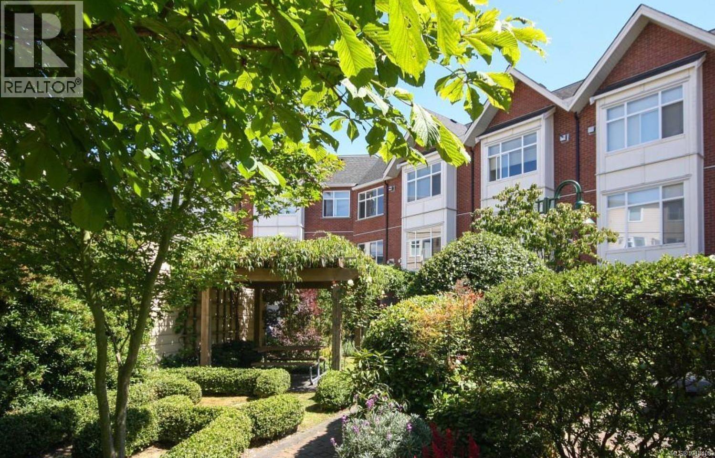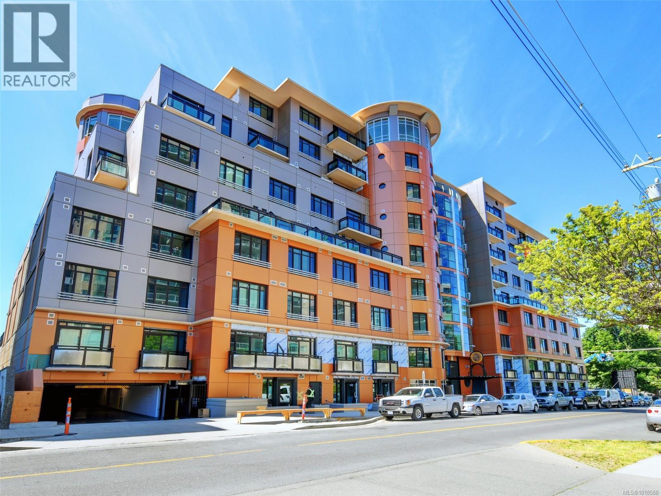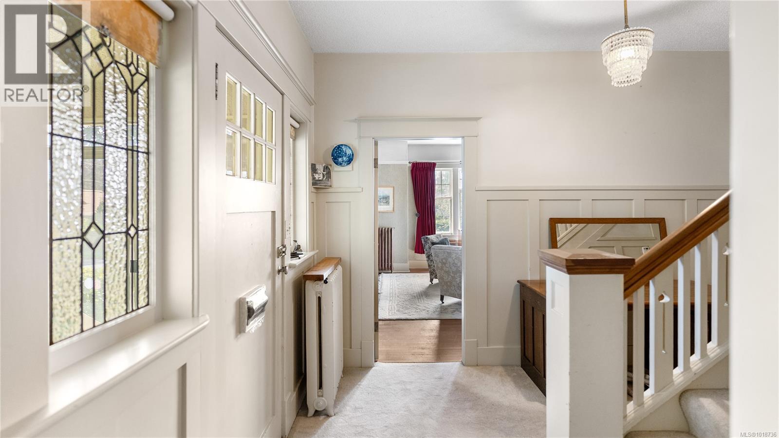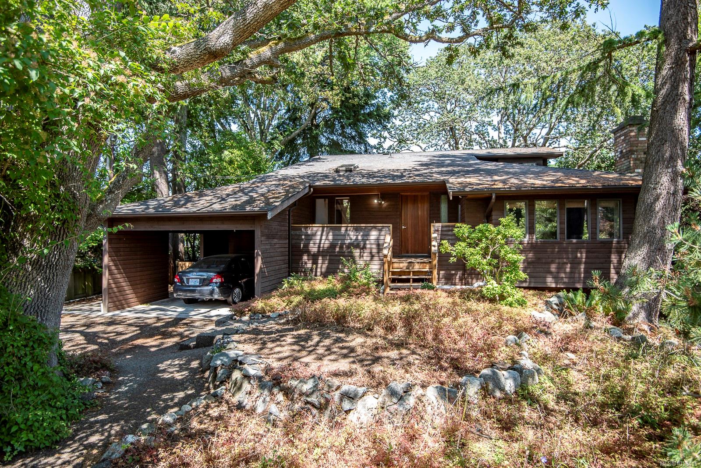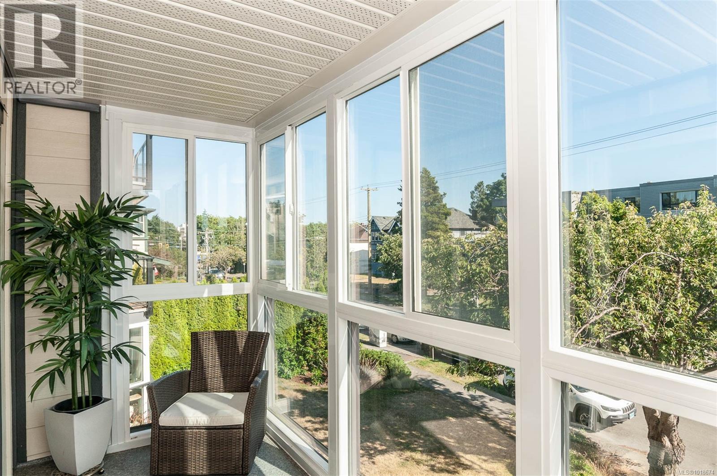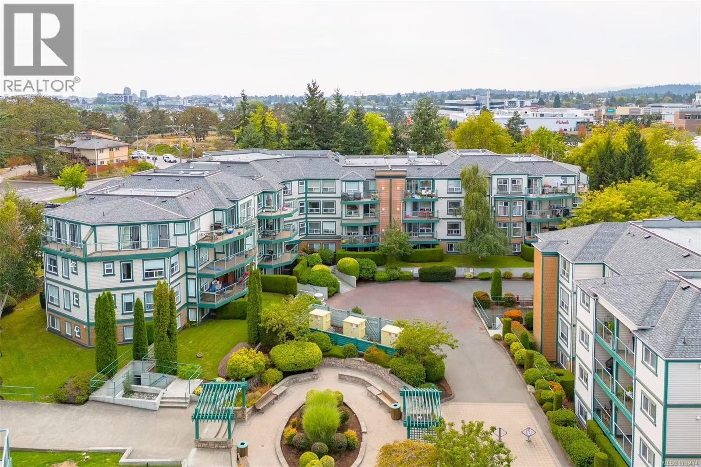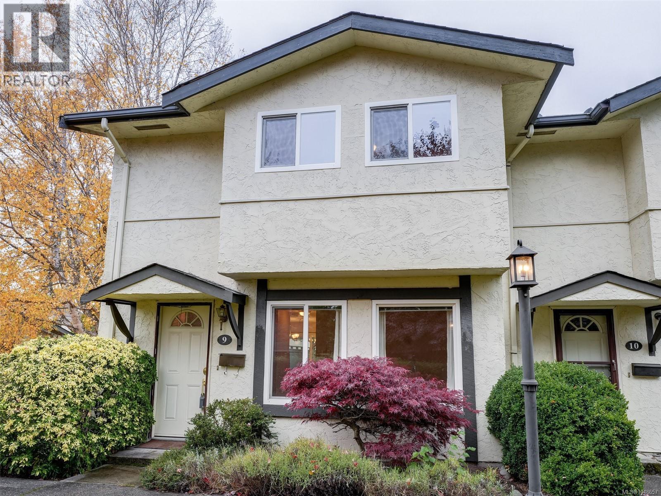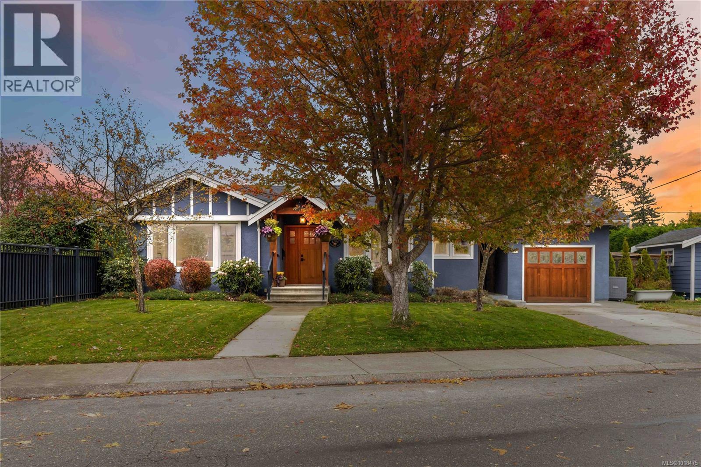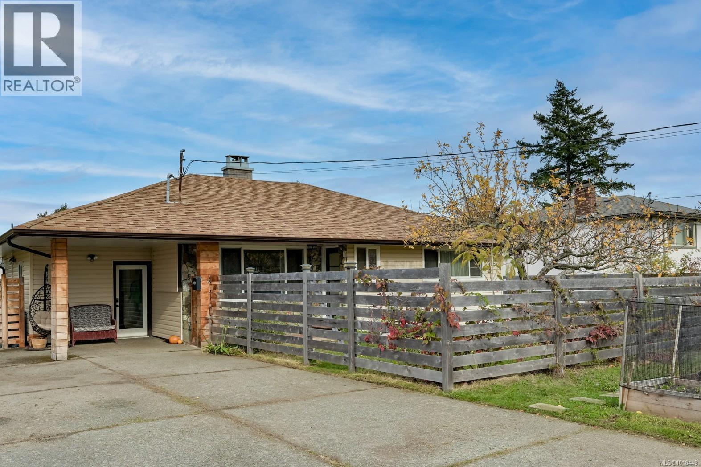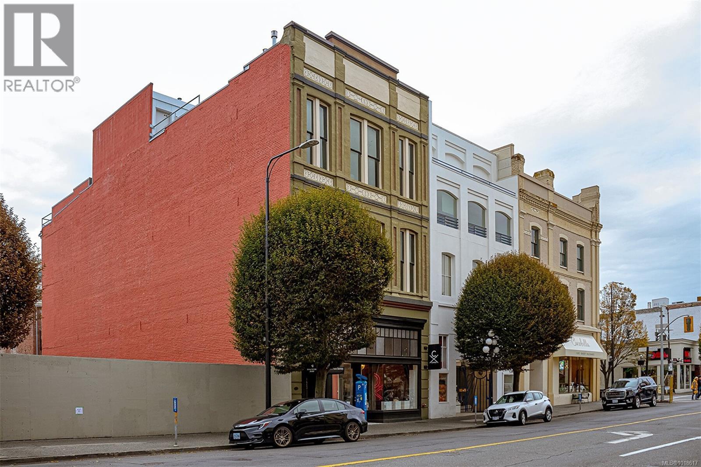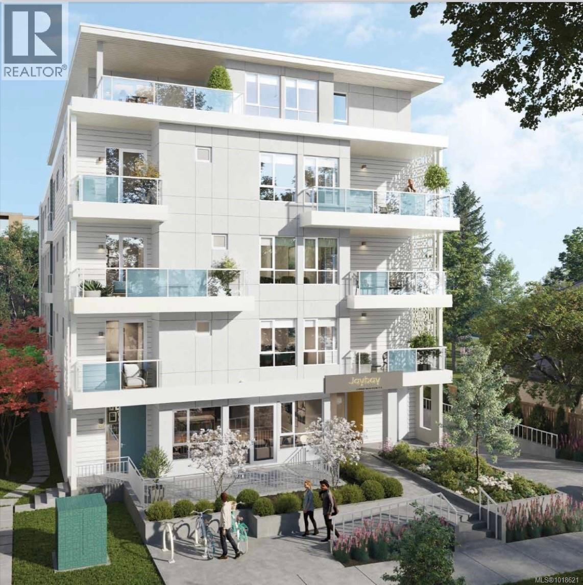
Highlights
Description
- Home value ($/Sqft)$526/Sqft
- Time on Houseful12 days
- Property typeSingle family
- StyleCharacter
- Neighbourhood
- Median school Score
- Year built1905
- Mortgage payment
Step into this beautifully maintained Victorian character home, blending timeless charm with thoughtful modern updates. The main floor welcomes you with a bright and inviting living room, a separate dining room perfect for hosting dinner parties, and an updated kitchen. Upstairs, the spacious primary bedroom features a cozy gas fireplace and a beautiful updated bathroom. Two additional bedrooms provide ample space for family or guests, and the convenience of a brand-new laundry set has been added to this level. The basement offers excellent flexibility with an unfinished area that includes a laundry space, and plenty of room for storage. Recent updates throughout the home include a new heat pump, refreshed bathrooms, and new front porch stairs. Outside, enjoy a private yard filled with beautiful cherry blossoms, fruit trees, and mature landscaping. A detached garage and a generous driveway provide ample parking, with the potential for a future garden suite. (id:63267)
Home overview
- Cooling None
- Heat source Natural gas
- Heat type Forced air, heat pump
- # parking spaces 4
- # full baths 2
- # total bathrooms 2.0
- # of above grade bedrooms 3
- Has fireplace (y/n) Yes
- Subdivision Fernwood
- Zoning description Residential
- Lot dimensions 6090
- Lot size (acres) 0.14309211
- Building size 2470
- Listing # 1017940
- Property sub type Single family residence
- Status Active
- Bathroom 3 - Piece
Level: 2nd - Bedroom 3.353m X 2.743m
Level: 2nd - Bedroom 3.658m X 3.658m
Level: 2nd - Primary bedroom 4.267m X 3.353m
Level: 2nd - Laundry 2.134m X 2.134m
Level: Lower - Bathroom 3 - Piece
Level: Main - Kitchen 3.658m X 3.658m
Level: Main - 2.438m X 4.267m
Level: Main - Porch 3.048m X 3.353m
Level: Main - Living room 3.962m X 4.572m
Level: Main - Dining room 3.962m X 4.267m
Level: Main
- Listing source url Https://www.realtor.ca/real-estate/29012590/1726-stanley-ave-victoria-fernwood
- Listing type identifier Idx

$-3,464
/ Month

