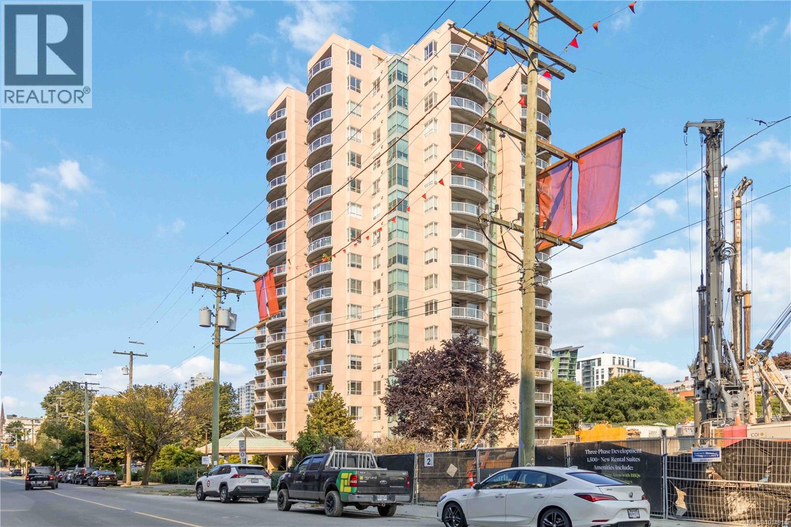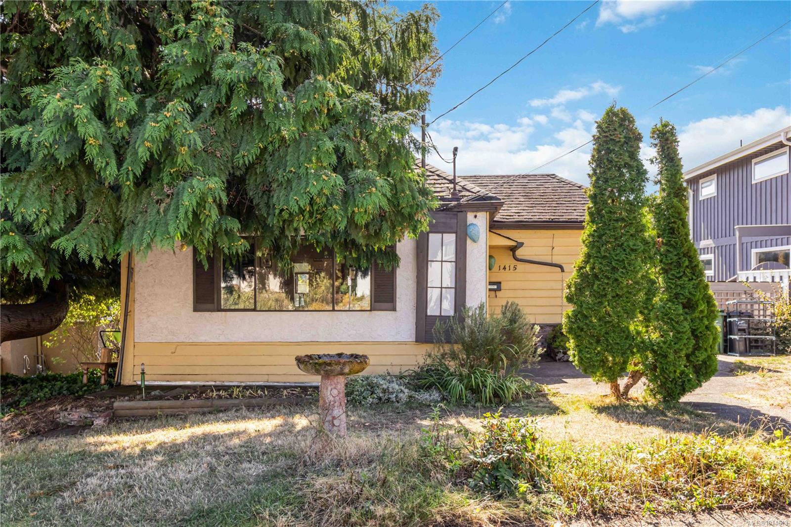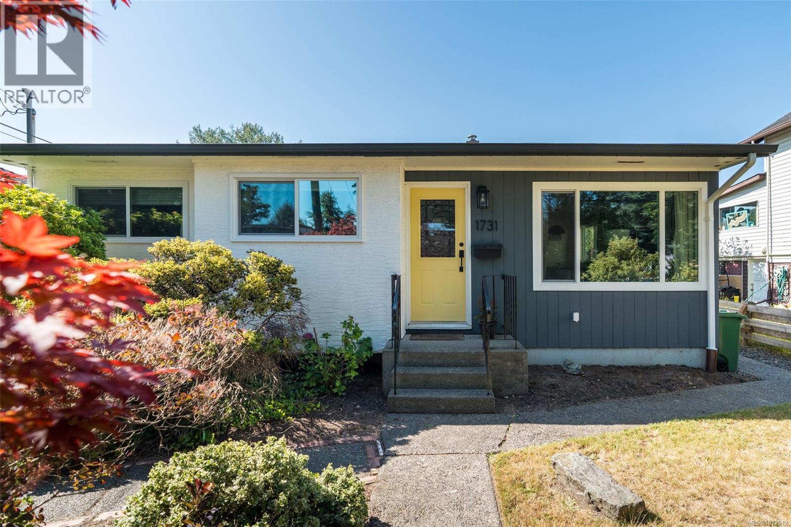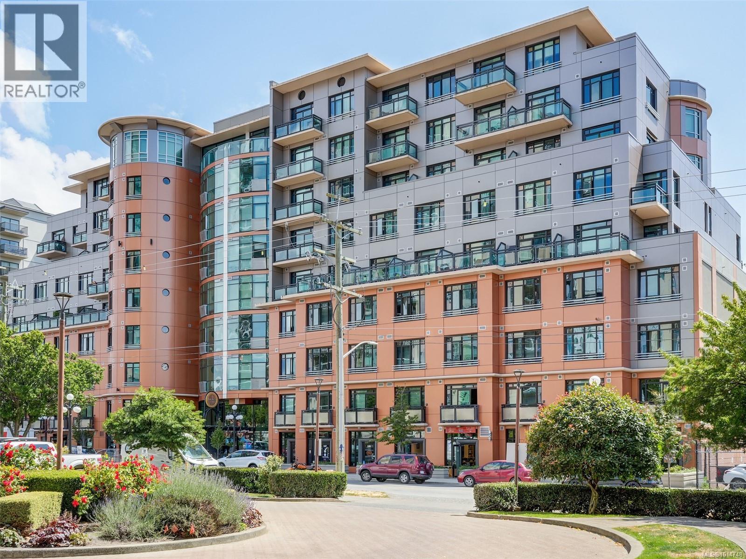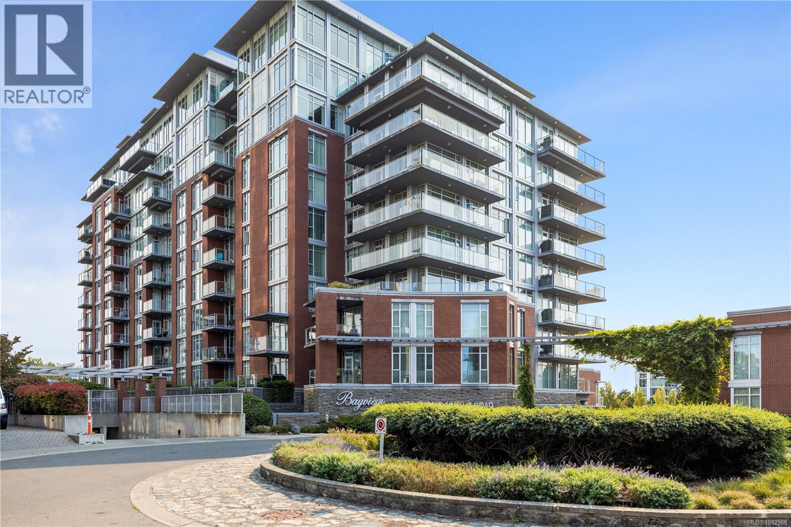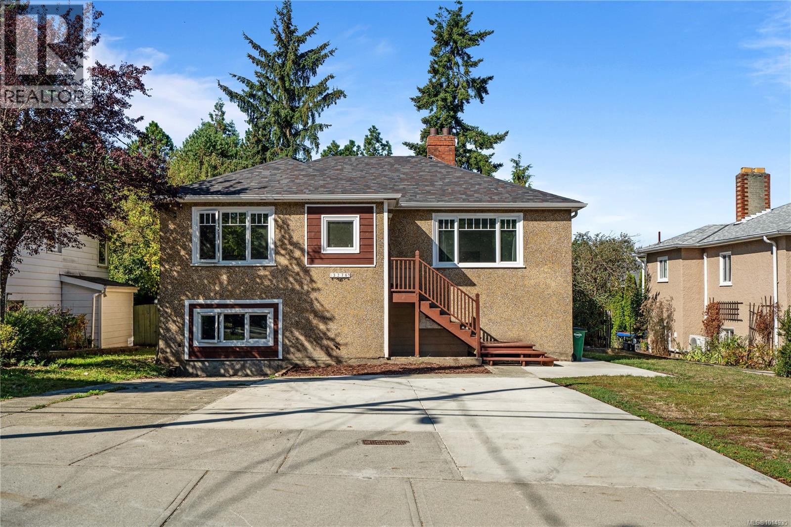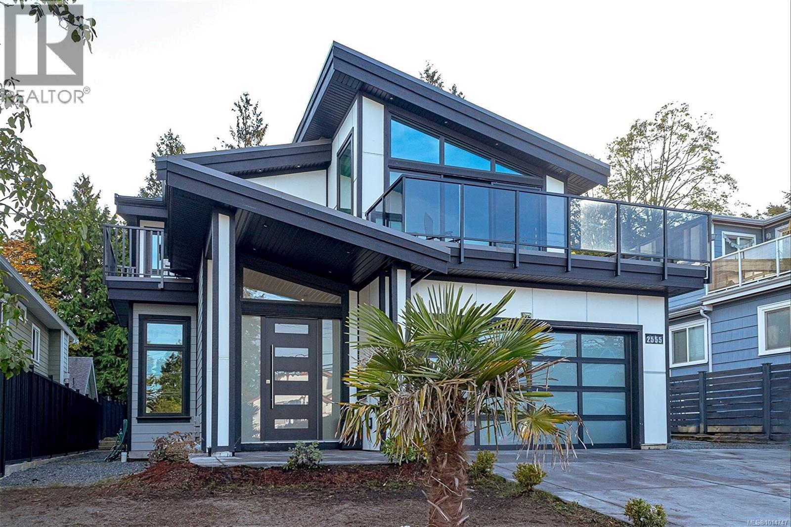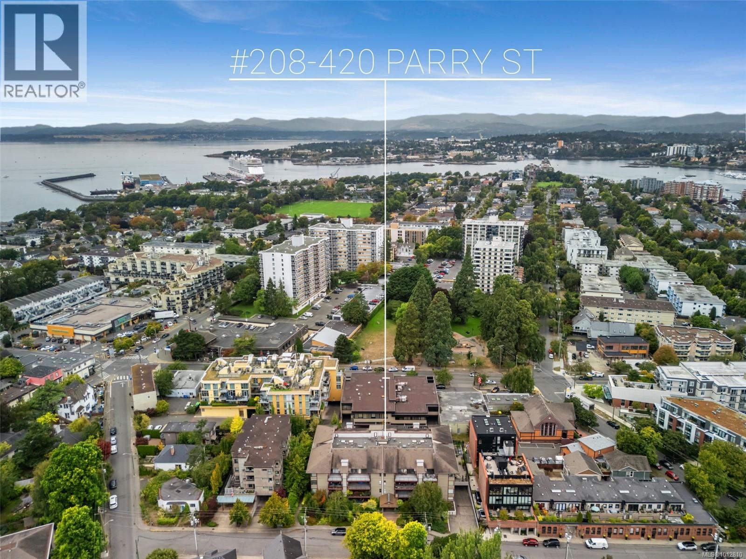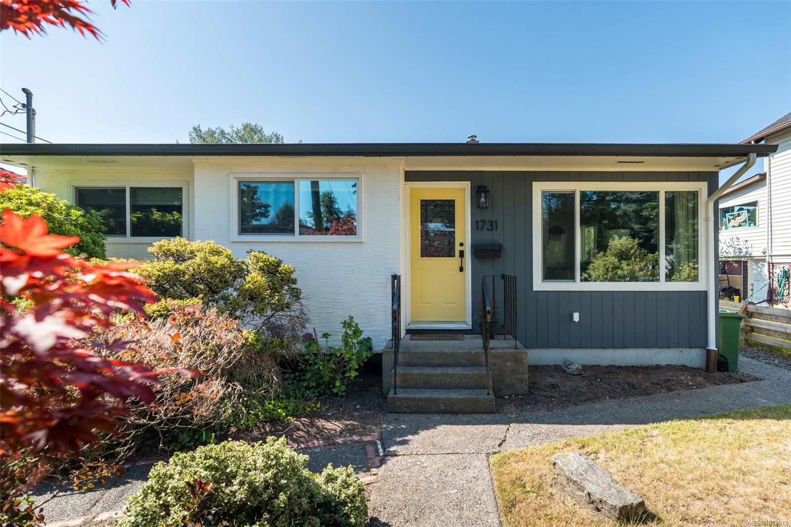
Highlights
Description
- Home value ($/Sqft)$712/Sqft
- Time on Housefulnew 3 hours
- Property typeResidential
- Neighbourhood
- Median school Score
- Lot size9,148 Sqft
- Year built1951
- Mortgage payment
Tucked away on a quiet no-thru street, this charming bungalow offers comfort, versatility, and an incredible backyard on an almost 9,000 sqft lot! The cozy 3-bed, 1-bath home features wood floors in the living and dining areas, an electric fireplace, + updated kitchen, laundry, and bath. Recent upgrades include a new roof and triple-pane windows, making it truly move-in ready! The back porch overlooks the fully fenced, south-facing yard with raised garden beds, a greenhouse, and 2 sheds, while still leaving plenty of space for kids and pets to play. The detached garage has been converted into a lovely guest accommodation or mortgage helper, and a separate backyard office/studio provides the ideal work-from-home or creative retreat. Just steps from schools & parks, close to Hillside Shopping Centre, Royal Jubilee Hospital, and minutes to Cook St Village and downtown. A rare opportunity to enjoy cozy living, income potential, and a dream backyard in one of Victoria’s best neighbourhoods!
Home overview
- Cooling None
- Heat type Baseboard, electric
- Sewer/ septic Sewer connected
- Construction materials Frame wood, stucco, wood
- Foundation Concrete perimeter
- Roof Asphalt torch on
- Exterior features Balcony/deck, fencing: full, garden
- Other structures Guest accommodations, storage shed
- # parking spaces 4
- Parking desc Driveway, on street
- # total bathrooms 2.0
- # of above grade bedrooms 3
- # of rooms 15
- Flooring Hardwood, mixed
- Appliances Dishwasher, dryer, f/s/w/d, microwave, oven/range electric, range hood, refrigerator, washer
- Has fireplace (y/n) Yes
- Laundry information In house
- County Capital regional district
- Area Victoria
- Water source Municipal
- Zoning description Residential
- Exposure North
- Lot desc Central location, landscaped, level, no through road, rectangular lot, shopping nearby, sidewalk, southern exposure
- Lot size (acres) 0.21
- Basement information Crawl space
- Building size 1439
- Mls® # 1012612
- Property sub type Single family residence
- Status Active
- Virtual tour
- Tax year 2025
- Bedroom Main: 3.251m X 2.642m
Level: Main - Eating area Main: 1.702m X 2.337m
Level: Main - Primary bedroom Main: 3.835m X 2.743m
Level: Main - Living room Main: 3.835m X 4.648m
Level: Main - Kitchen Main: 3.81m X 3.886m
Level: Main - Bedroom Main: 3.226m X 2.743m
Level: Main - Bathroom Main
Level: Main - Laundry Main: 2.134m X 1.676m
Level: Main - Storage Main: 1.118m X 3.454m
Level: Main - Main: 4.115m X 3.962m
Level: Main - Main: 2.311m X 3.251m
Level: Main - Main: 2.388m X 1.651m
Level: Main - Main
Level: Main - Main: 2.845m X 3.454m
Level: Main - Main: 4.699m X 3.454m
Level: Main
- Listing type identifier Idx

$-2,733
/ Month

