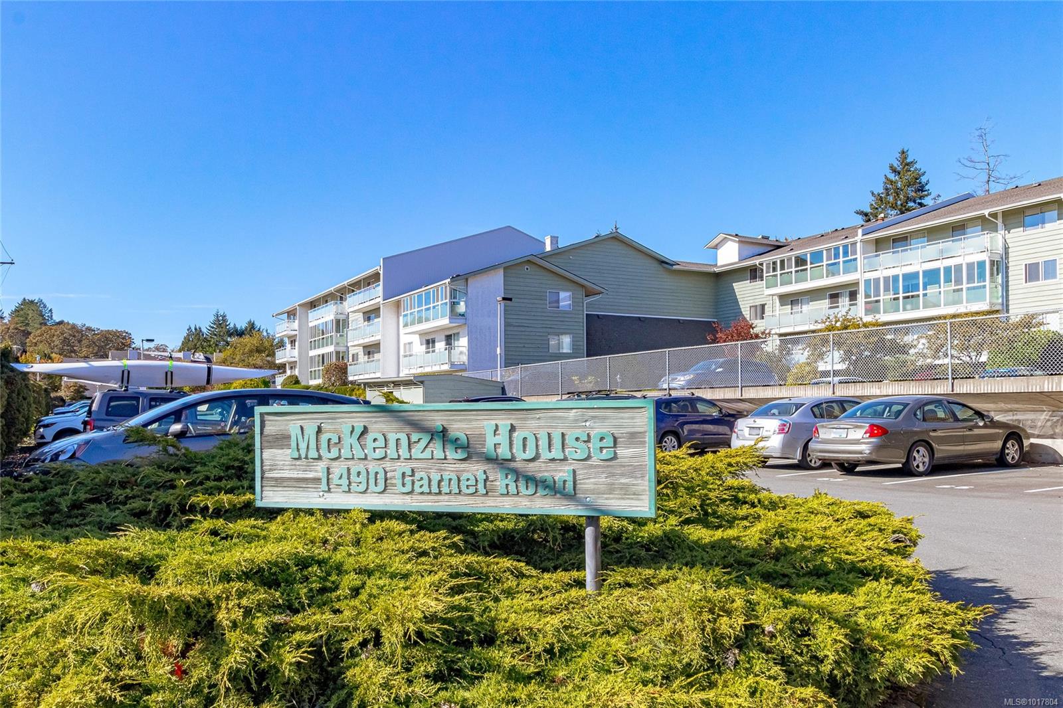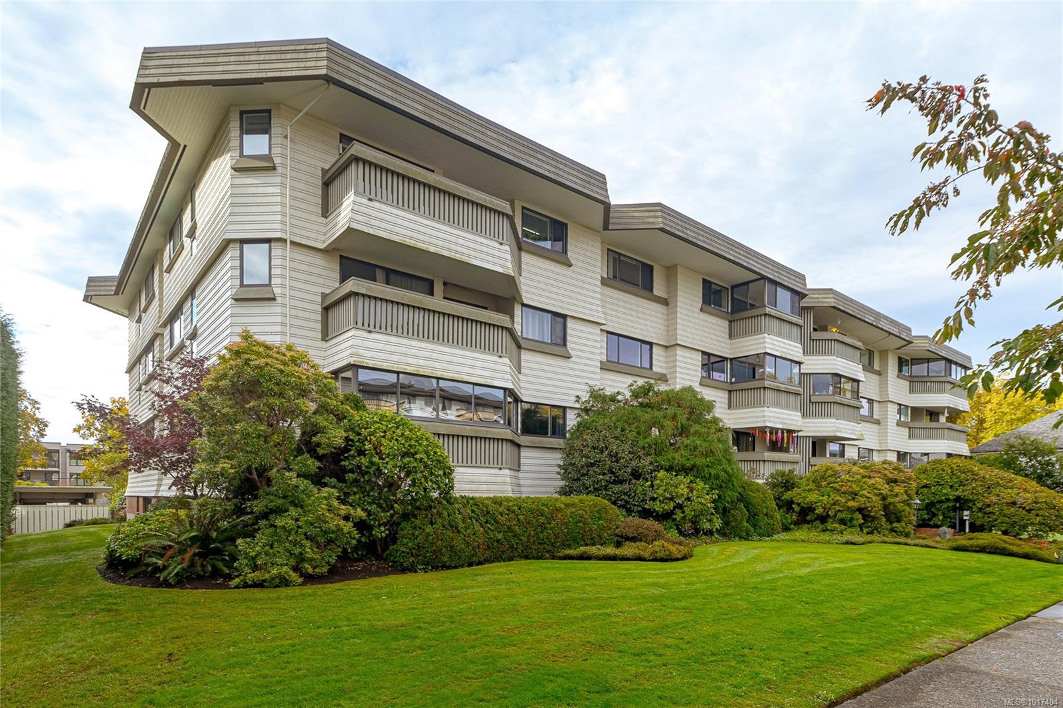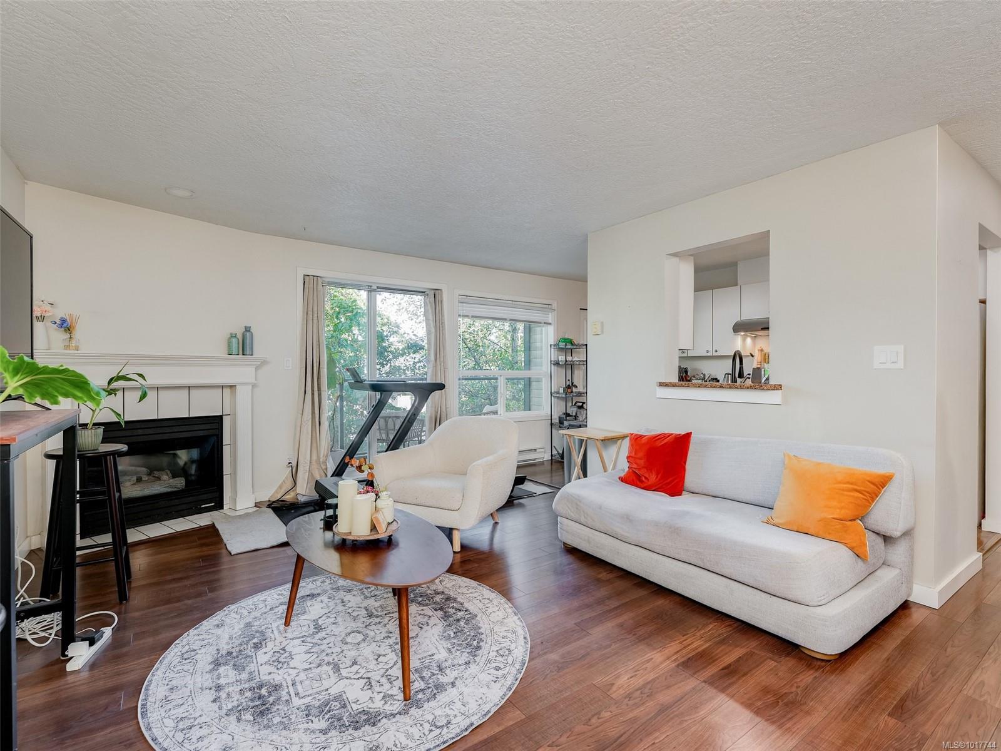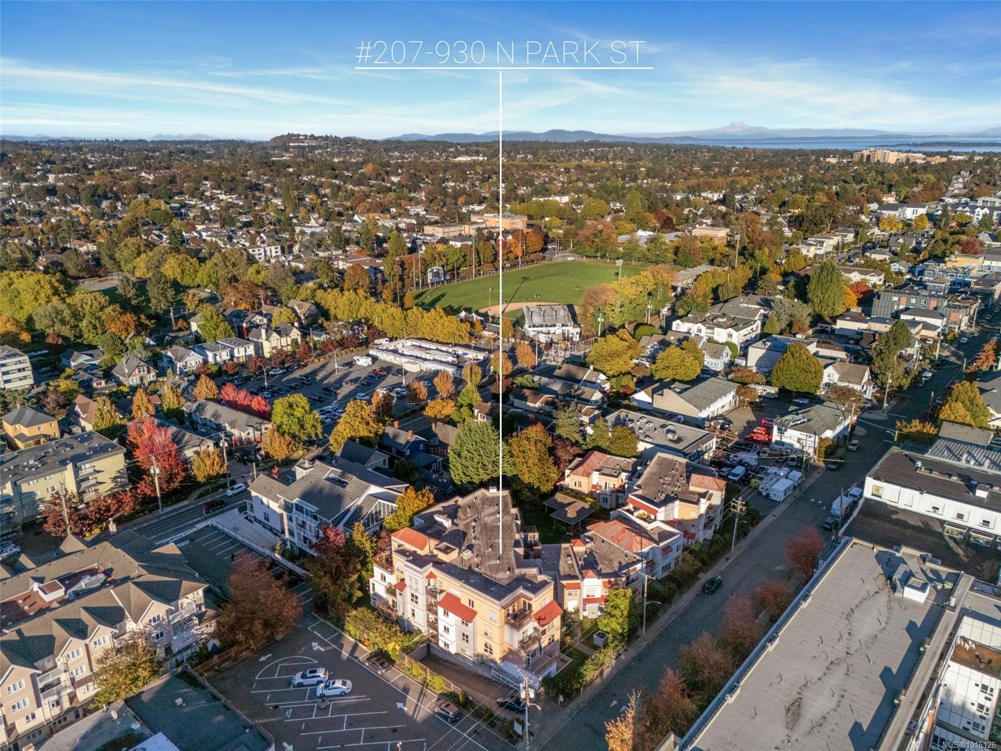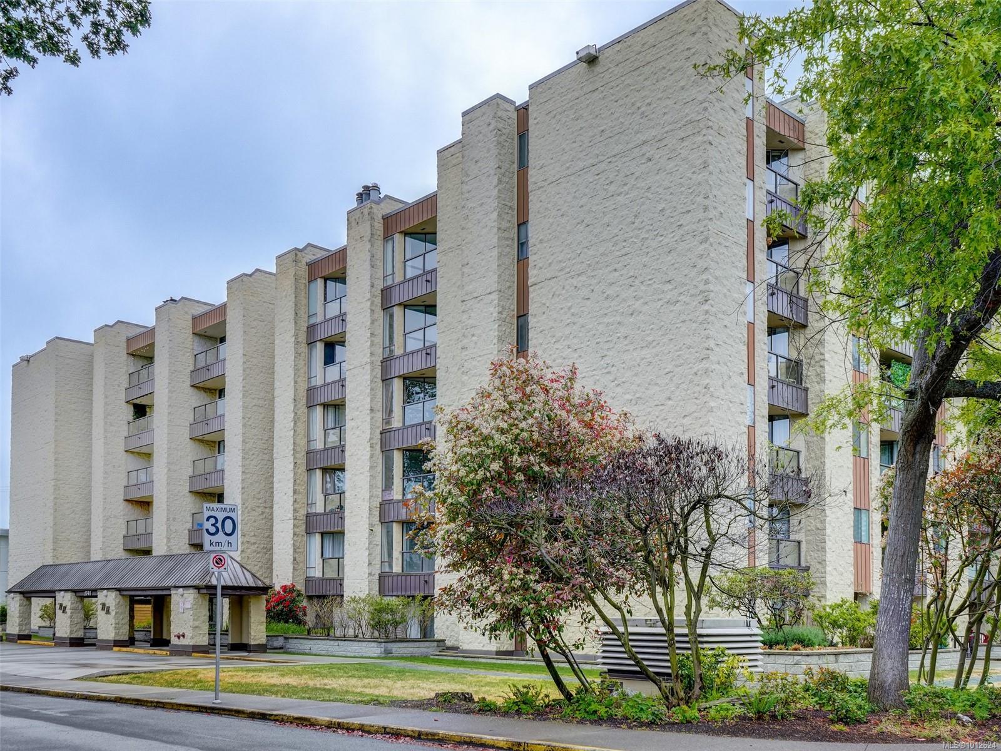
Highlights
Description
- Home value ($/Sqft)$494/Sqft
- Time on Houseful47 days
- Property typeResidential
- StyleCharacter, west coast
- Neighbourhood
- Median school Score
- Lot size871 Sqft
- Year built1982
- Mortgage payment
Welcome to Harrington House, perfectly located on the Victoria/Oak Bay border! This SPACIOUS, open concept design 1-bedroom, 1-bathroom suite boasts nearly 700 sqft of bright, comfortable living space & features all new paint, new easy care laminate flooring, an updated bathroom, new sinks, new taps, new tub liner, new countertops, etc. It has a large living room, a functional galley kitchen & a roomy dining area. This durable steel & concrete building offers secure underground parking (common EV charger available) a storage locker, a games/rec. room, a social room, bike storage, a workshop, convenient laundry just down the hall. Low strata fee covers all the usual plus heat & hot water & the proactive strata ensures peace of mind with ongoing maintenance. Ideally situated, this condo offers effortless access to public transportation, UVic, Camosun College, shopping, the Oak Bay Village, Royal Jubilee Hospital & the local neighborhood pub.
Home overview
- Cooling None
- Heat type Baseboard, electric
- Sewer/ septic Sewer to lot
- # total stories 6
- Building amenities Bike storage, elevator(s), recreation facilities, workshop area
- Construction materials Steel and concrete
- Foundation Concrete perimeter
- Roof Tar/gravel
- Exterior features Balcony
- # parking spaces 1
- Parking desc Underground
- # total bathrooms 1.0
- # of above grade bedrooms 1
- # of rooms 7
- Flooring Laminate, vinyl
- Appliances Dishwasher, oven/range electric, refrigerator
- Has fireplace (y/n) No
- Laundry information Common area
- Interior features Controlled entry, dining/living combo, eating area, elevator, storage, workshop
- County Capital regional district
- Area Victoria
- Subdivision Harrington house
- View City
- Water source Municipal
- Zoning description Multi-family
- Directions 2350
- Exposure North
- Lot desc Central location, corner lot, curb & gutter, easy access, family-oriented neighbourhood, level, recreation nearby, shopping nearby
- Lot size (acres) 0.02
- Building size 739
- Mls® # 1012624
- Property sub type Condominium
- Status Active
- Virtual tour
- Tax year 2024
- Primary bedroom Main: 4.572m X 3.353m
Level: Main - Main: 2.743m X 1.219m
Level: Main - Kitchen Main: 2.743m X 2.134m
Level: Main - Bathroom Main: 2.743m X 2.438m
Level: Main - Dining room Main: 3.658m X 2.438m
Level: Main - Balcony Main: 3.353m X 1.524m
Level: Main - Living room Main: 3.962m X 3.658m
Level: Main
- Listing type identifier Idx

$-604
/ Month









