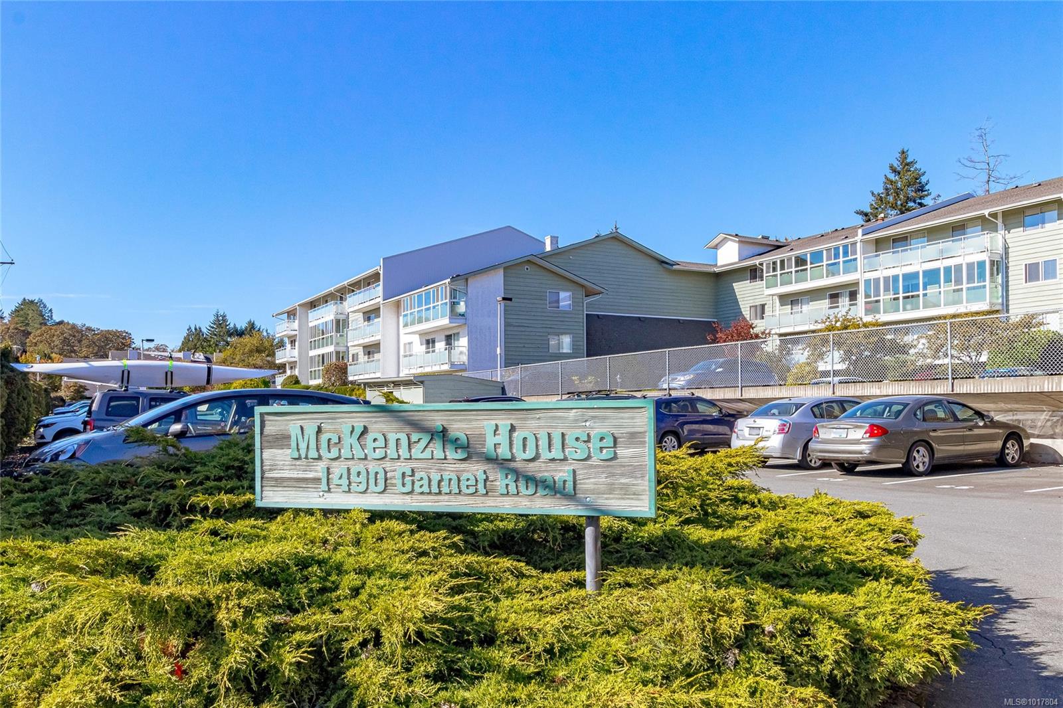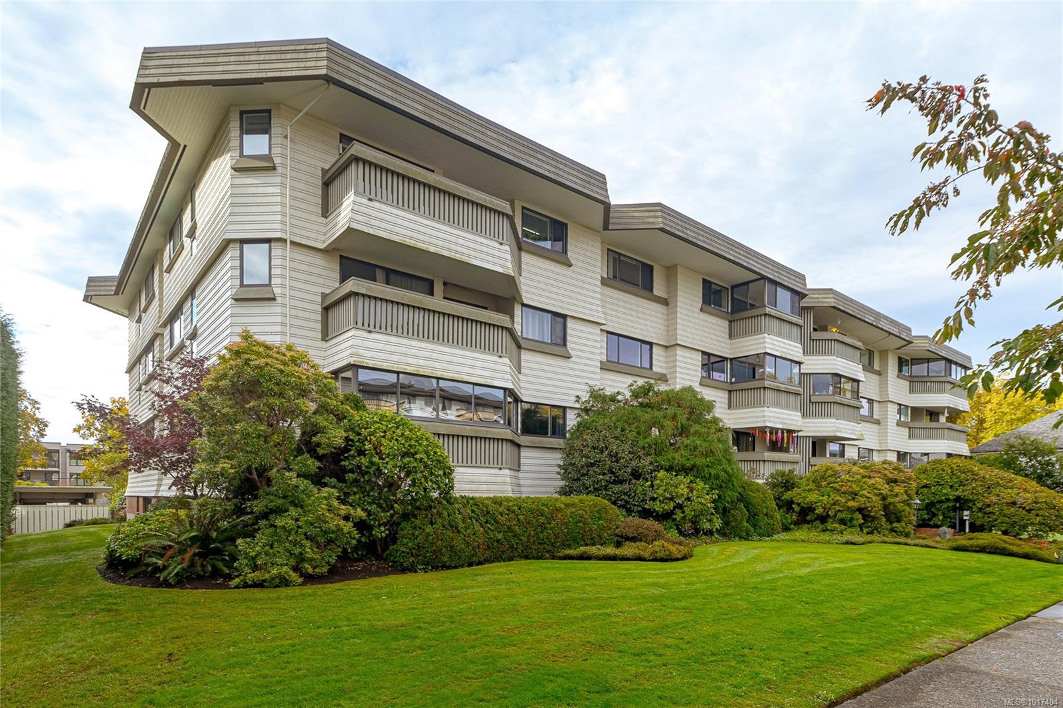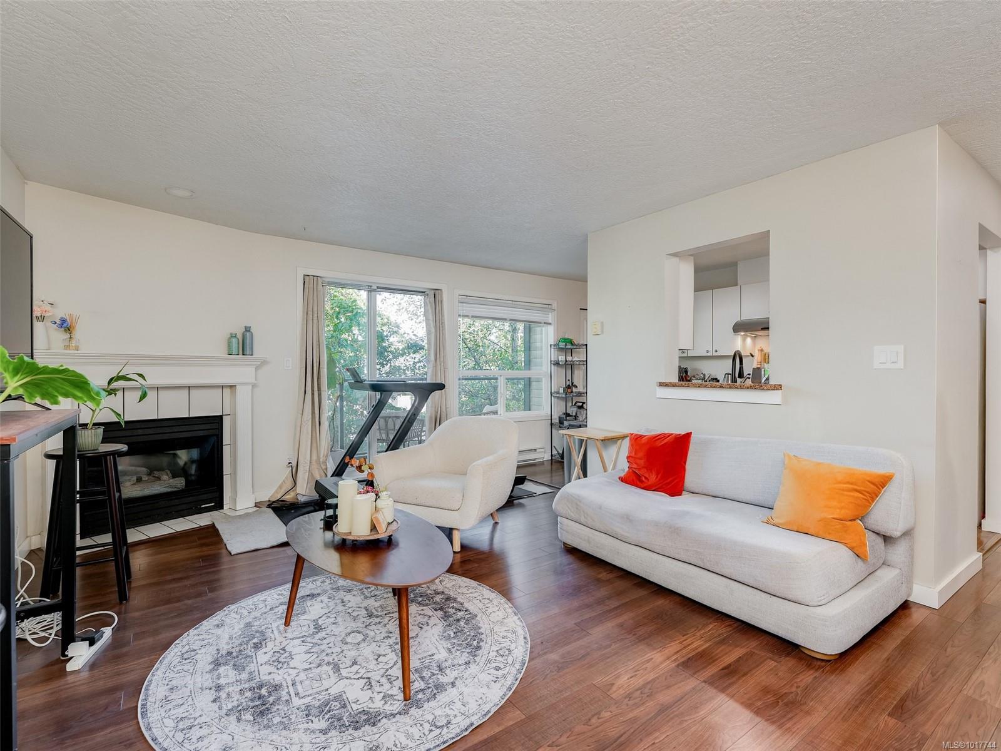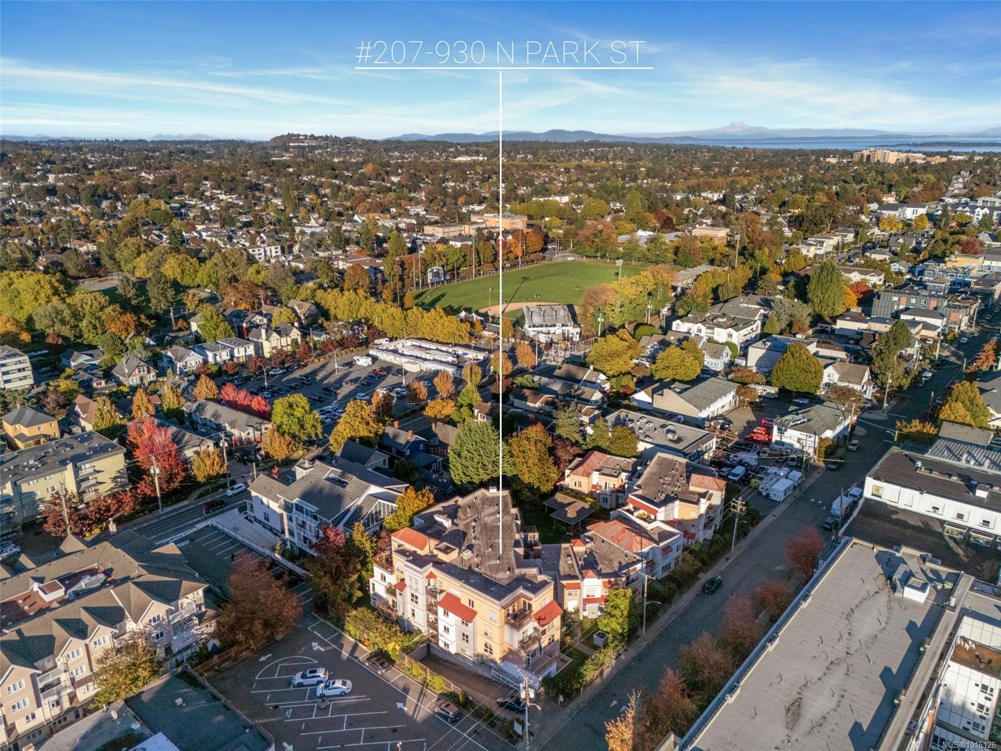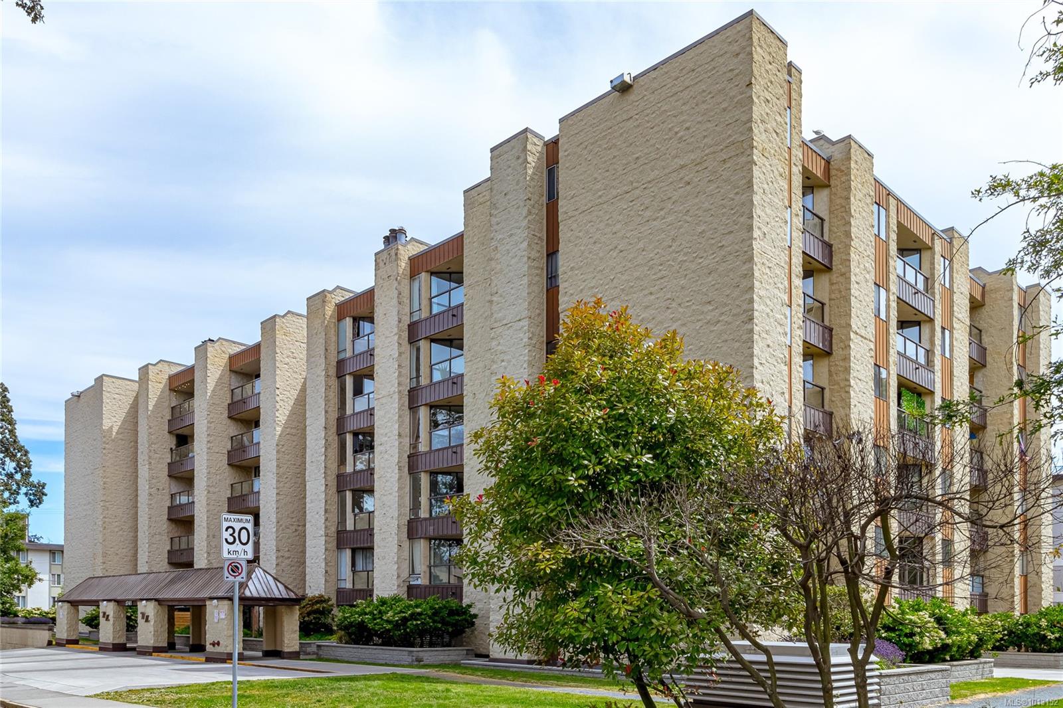
Highlights
Description
- Home value ($/Sqft)$506/Sqft
- Time on Houseful41 days
- Property typeResidential
- StyleWest coast
- Neighbourhood
- Median school Score
- Lot size871 Sqft
- Year built1982
- Mortgage payment
Welcome to 501–1745 Leighton Road (steel and concrete)—a bright and spacious 900 sq.ft. 2-bedroom condo thoughtfully separating the bedrooms from the main living area for added privacy, located in the heart of Victoria in a prime walkable location! The open-concept living and dining room is flooded with natural light, with sliding doors leading to a private balcony overlooking the treetops and rooftops of the surrounding neighbourhood. The updated kitchen features ample cabinetry and connects seamlessly to the generous living area—perfect for everyday living and entertaining. The primary bedroom includes a walk-in closet and full ensuite, while the second bedroom is great for guests or a home office. Additional highlights include underground parking, separate storage, and updated flooring and blinds. Steps from Royal Jubilee Hospital, groceries, transit, and just minutes to Oak Bay Village. Shared laundry with two laundry rooms on each floor. Strata fees INCLUDE HEAT AND HOT WATER!
Home overview
- Cooling None
- Heat type Hot water
- Sewer/ septic Sewer to lot
- # total stories 6
- Building amenities Bike storage, recreation facilities, workshop area
- Construction materials Brick & siding, steel and concrete, stucco
- Foundation Concrete perimeter
- Roof Tar/gravel
- Exterior features Balcony/patio
- # parking spaces 1
- Parking desc Underground
- # total bathrooms 2.0
- # of above grade bedrooms 2
- # of rooms 10
- Flooring Laminate, tile
- Appliances Dishwasher, f/s/w/d, oven/range electric, refrigerator
- Has fireplace (y/n) No
- Laundry information Common area
- Interior features Closet organizer, dining/living combo, soaker tub
- County Capital regional district
- Area Victoria
- View City
- Water source Municipal
- Zoning description Residential
- Exposure North
- Lot desc Central location, family-oriented neighbourhood, rectangular lot, shopping nearby, sidewalk
- Lot size (acres) 0.02
- Basement information None
- Building size 968
- Mls® # 1013152
- Property sub type Condominium
- Status Active
- Tax year 2024
- Bathroom Main
Level: Main - Bedroom Main: 3.353m X 3.658m
Level: Main - Main: 1.219m X 2.743m
Level: Main - Living room Main: 3.658m X 4.572m
Level: Main - Bedroom Main: 3.353m X 3.962m
Level: Main - Main: 2.134m X 1.219m
Level: Main - Balcony Main: 4.267m X 1.524m
Level: Main - Bathroom Main
Level: Main - Kitchen Main: 3.658m X 3.048m
Level: Main - Dining room Main: 3.048m X 3.353m
Level: Main
- Listing type identifier Idx

$-826
/ Month









