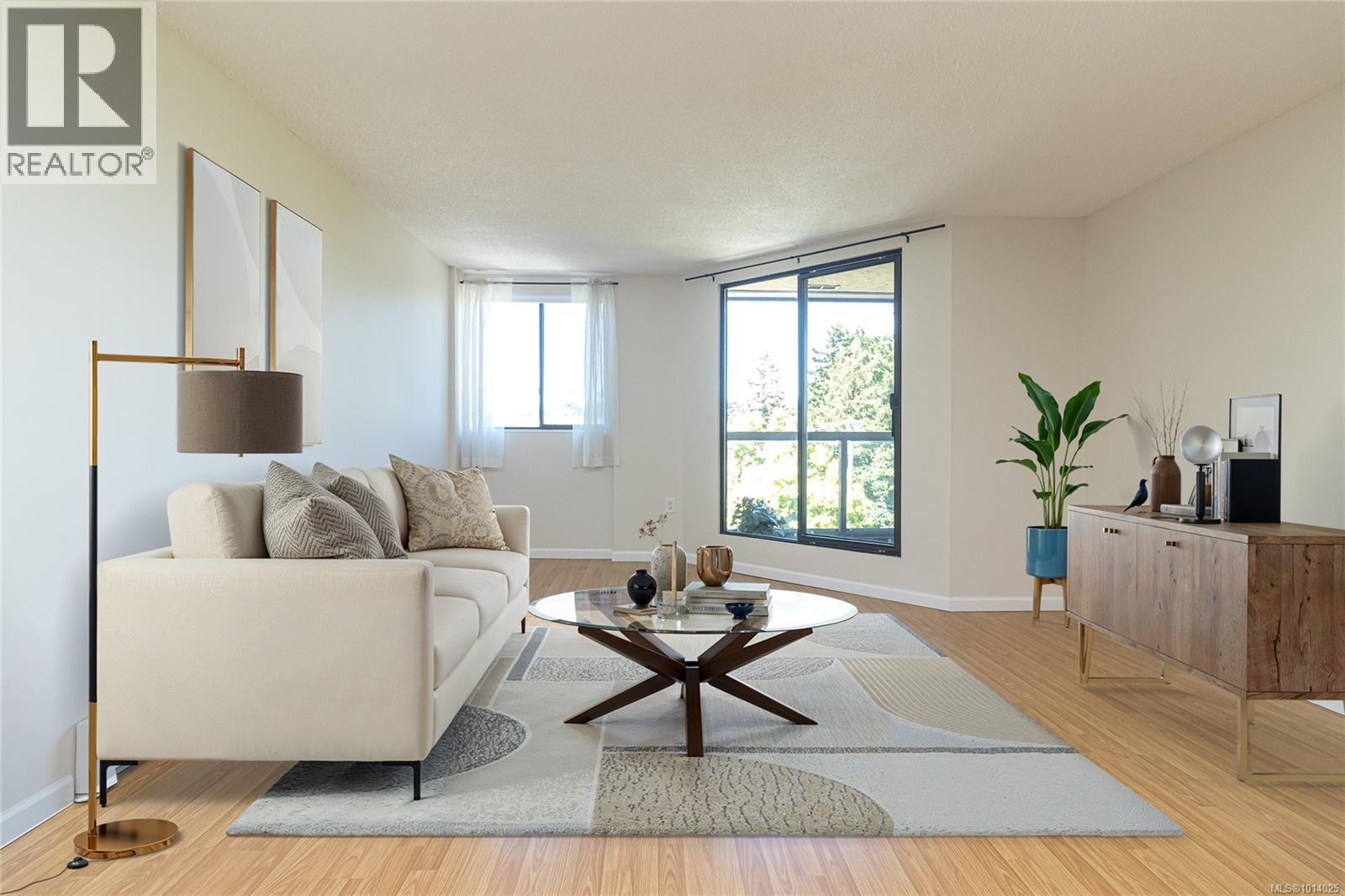
1745 Leighton Rd Unit 511 Rd
1745 Leighton Rd Unit 511 Rd
Highlights
Description
- Home value ($/Sqft)$535/Sqft
- Time on Houseful28 days
- Property typeSingle family
- Neighbourhood
- Median school Score
- Year built1982
- Mortgage payment
This bright, west-facing one bedroom condo on the fourth floor has a great view, afternoon sun, sunsets and is freshly updated. It is located in one of the safest locations in Victoria. It features an open kitchen with maple cabinets, stainless steel appliances, and a spacious living/dining area with laminate floors. A nicely sized bedroom has new light blocking blinds. Private balcony. Low strata fees ($405/m) include heat, hot water, an onsite caretaker, secure underground parking (EV-ready), a storage locker, bike room, workshop, a games lounge where you can meet your new neighbours and laundry on every floor. The well-maintained steel and concrete building is only steps from Oak Bay Village with many charming boutiques, shops, bistros, a traditional British Pub and a Rec Centre. It’s just a short walk to Royal Jubilee Hospital, perfect for hospital employees, and direct bus transit to UVic and Camosun for students. This condo is fully rentable. It’s vacant and ready for showings. (id:63267)
Home overview
- Cooling None
- Heat source Electric
- Heat type Baseboard heaters, hot water
- # parking spaces 1
- Has garage (y/n) Yes
- # full baths 1
- # total bathrooms 1.0
- # of above grade bedrooms 1
- Community features Pets not allowed, family oriented
- Subdivision Harrington house
- Zoning description Multi-family
- Lot dimensions 730
- Lot size (acres) 0.017152255
- Building size 729
- Listing # 1014025
- Property sub type Single family residence
- Status Active
- Dining room 2.438m X 4.267m
Level: Main - 0.914m X 2.667m
Level: Main - Kitchen 2.438m X 2.743m
Level: Main - Balcony 1.524m X 3.962m
Level: Main - Bathroom 4 - Piece
Level: Main - Living room 3.658m X 4.267m
Level: Main - Primary bedroom 3.353m X 4.877m
Level: Main
- Listing source url Https://www.realtor.ca/real-estate/28902705/511-1745-leighton-rd-victoria-jubilee
- Listing type identifier Idx

$-635
/ Month












