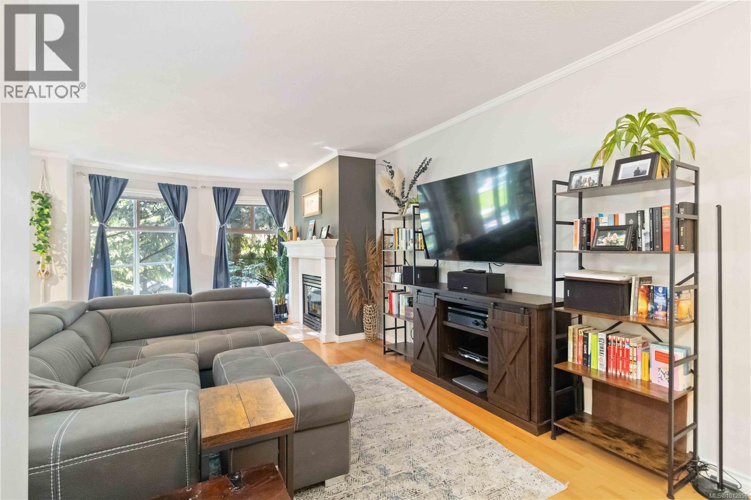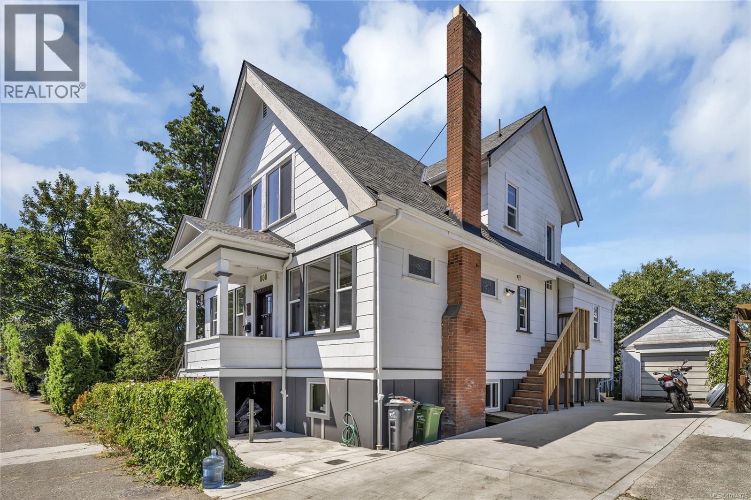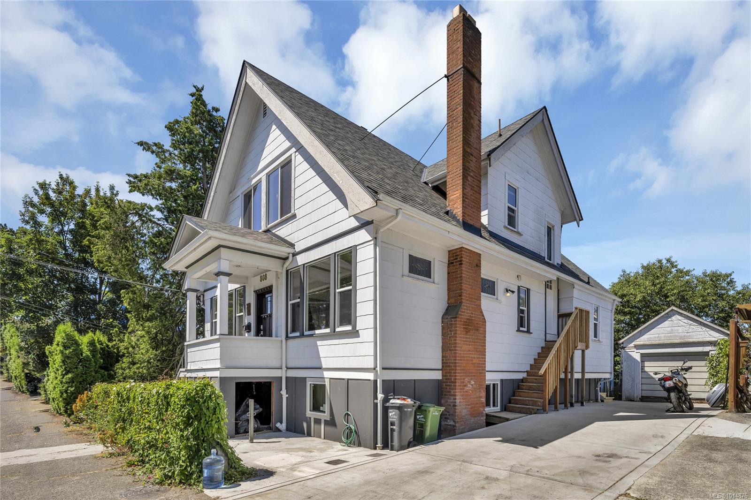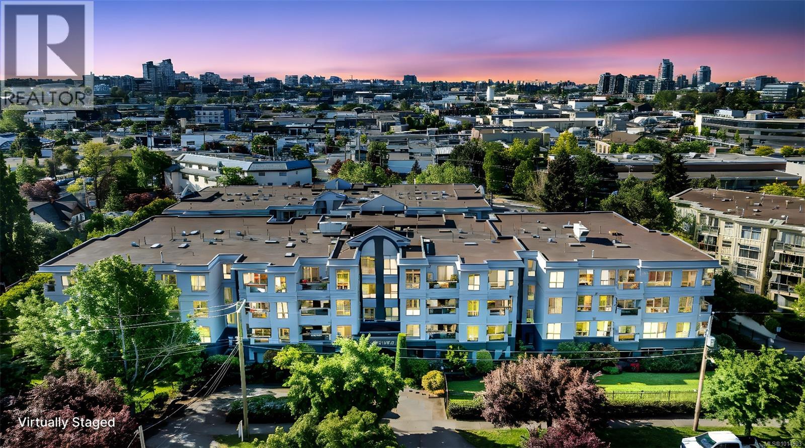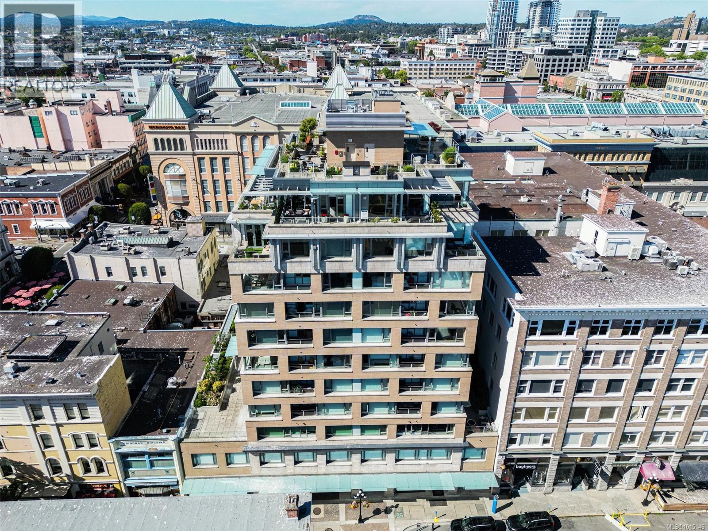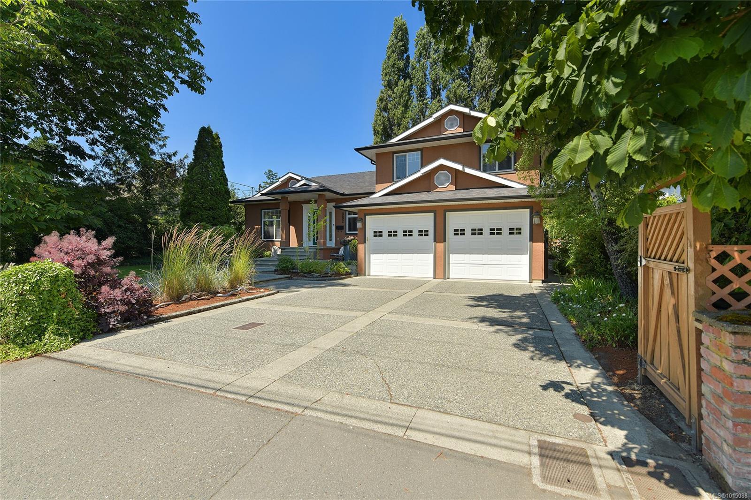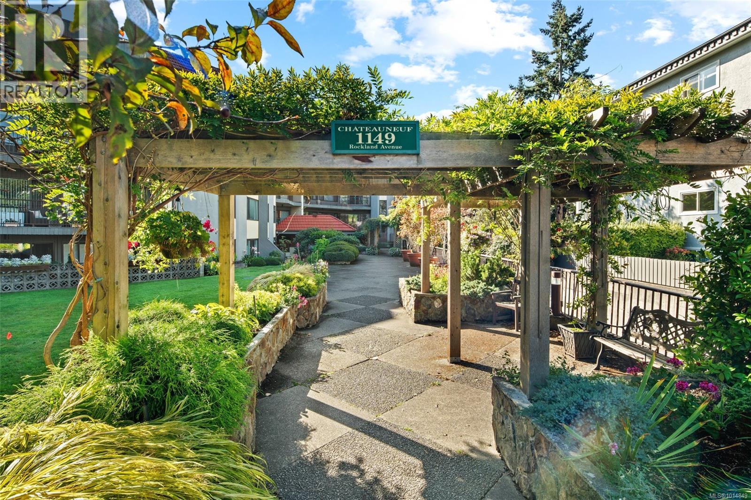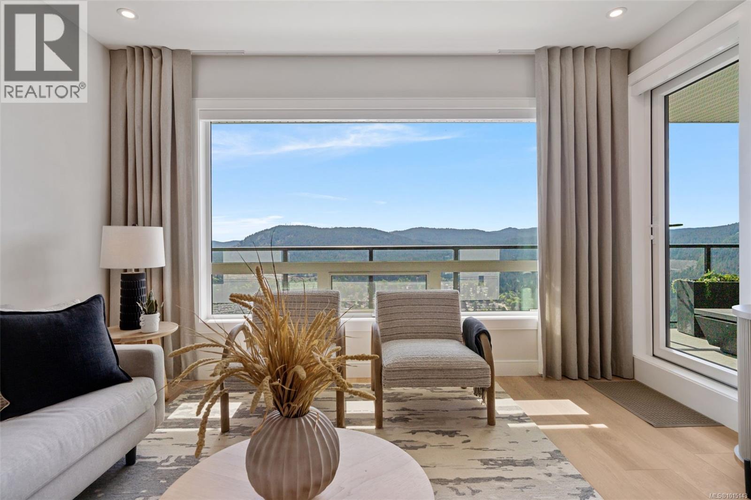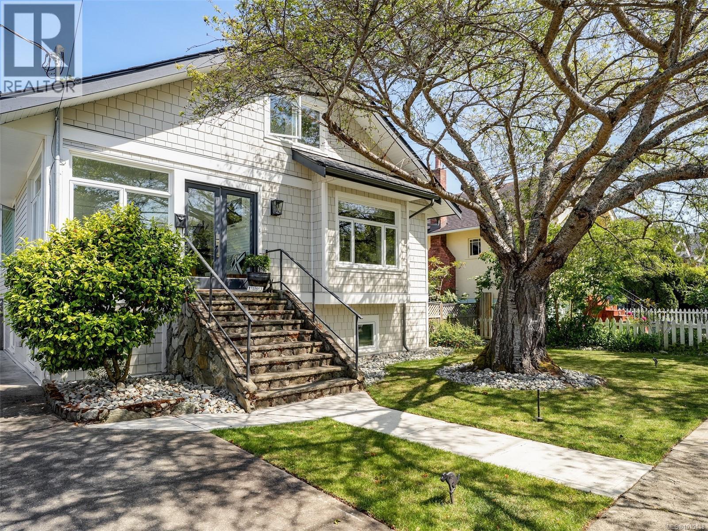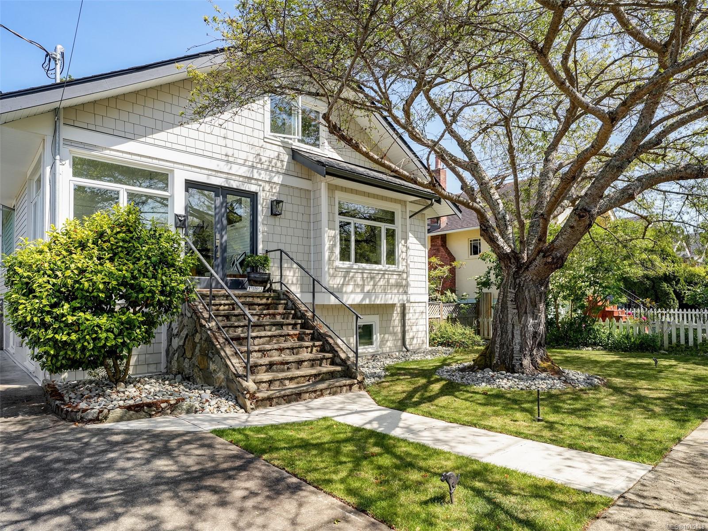- Houseful
- BC
- Victoria
- Downtown Victoria
- 1810 Store St Apt 14 #b
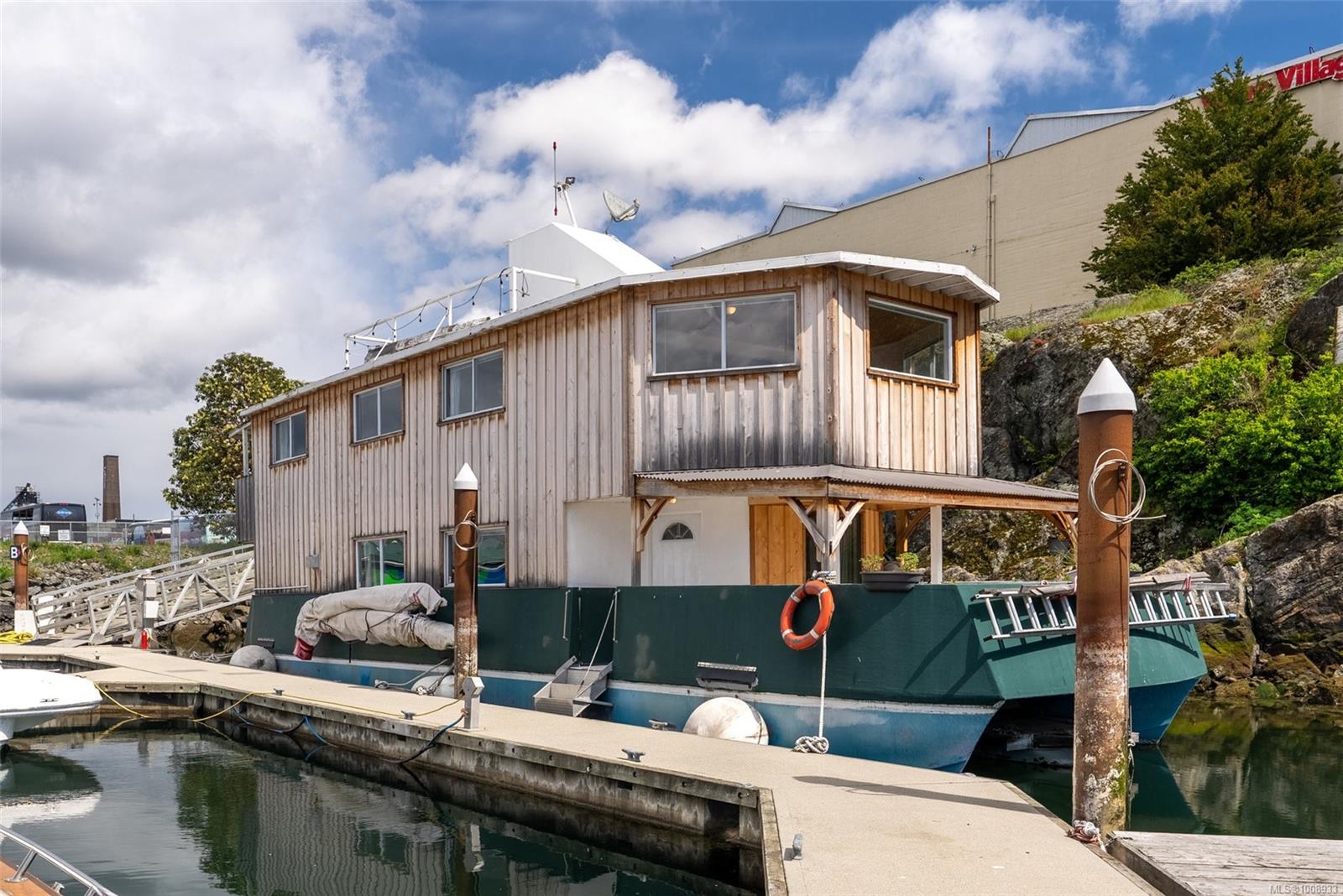
Highlights
Description
- Home value ($/Sqft)$324/Sqft
- Time on Houseful58 days
- Property typeResidential
- Neighbourhood
- Median school Score
- Year built1996
- Mortgage payment
Welcome to rare waterfront float home living in the beautiful Victoria harbour. This 3 bedroom, 2 bathroom vessel offers the opportunity to enjoy Victoria inner harbour living at a fraction of the cost. The first level enters into a spacious foyer, with a spacious primary bedroom equipped with a built-in stone fireplace & 2-piece ensuite bathroom. The first level also offers an office space, laundry & storage room, as well as a second bedroom. The well-appointed main level includes a gourmet kitchen w/stunning inner harbour views, cozy living room, dining area, third bedroom & 4-piece bathroom. With every window offering water views, you'll enjoy natural light & beautiful sights no matter where you are in the home. Entertain or relax on one of the 3 outer decks, incl. a 207sqft rooftop patio, perfect for appreciating this special location. This home is equipped w/propane heaters, hot water on demand & chlorine filtration system for municipal water. Walk to dining, cafes, shops & more!
Home overview
- Cooling None
- Heat type Propane
- Sewer/ septic Septic system
- Construction materials Frame wood, other
- Foundation None
- Roof Other
- Parking desc On street
- # total bathrooms 2.0
- # of above grade bedrooms 3
- # of rooms 13
- Has fireplace (y/n) Yes
- Laundry information In house, in unit
- County Capital regional district
- Area Victoria
- View City, mountain(s), ocean
- Water body type Ocean front
- Water source Municipal
- Zoning description Residential
- Directions 4571
- Exposure South
- Water features Ocean front
- Lot size (acres) 0.0
- Basement information None
- Building size 1543
- Mls® # 1008933
- Property sub type Single family residence
- Status Active
- Tax year 2025
- Lower: 3.353m X 2.438m
Level: Lower - Bedroom Lower: 3.048m X 2.134m
Level: Lower - Bedroom Lower: 5.486m X 3.658m
Level: Lower - Den Lower: 3.048m X 2.134m
Level: Lower - Bathroom Lower
Level: Lower - Storage Lower: 2.743m X 1.829m
Level: Lower - Dining room Main: 3.962m X 5.182m
Level: Main - Main: 5.486m X 3.048m
Level: Main - Living room Main: 5.486m X 3.353m
Level: Main - Bedroom Main: 3.658m X 2.438m
Level: Main - Kitchen Main: 3.658m X 2.134m
Level: Main - Bathroom Main
Level: Main - Balcony Main: 2.743m X 1.829m
Level: Main
- Listing type identifier Idx

$122
/ Month

