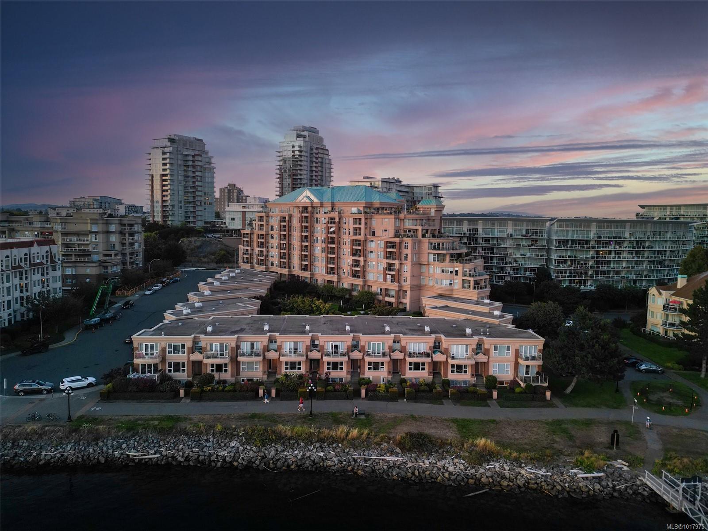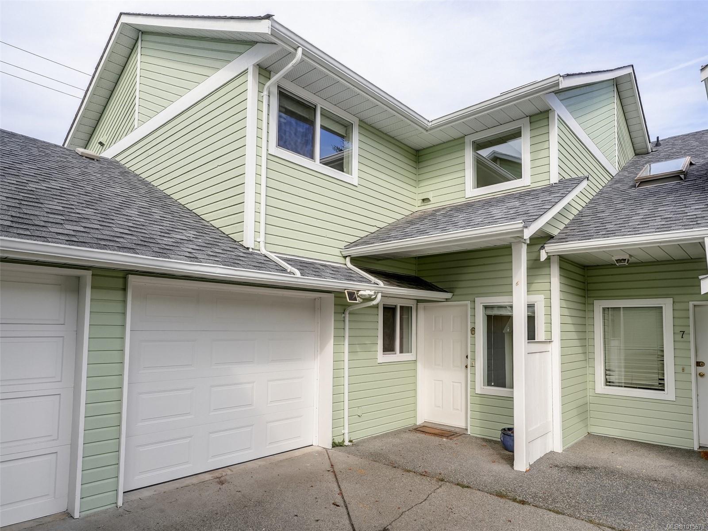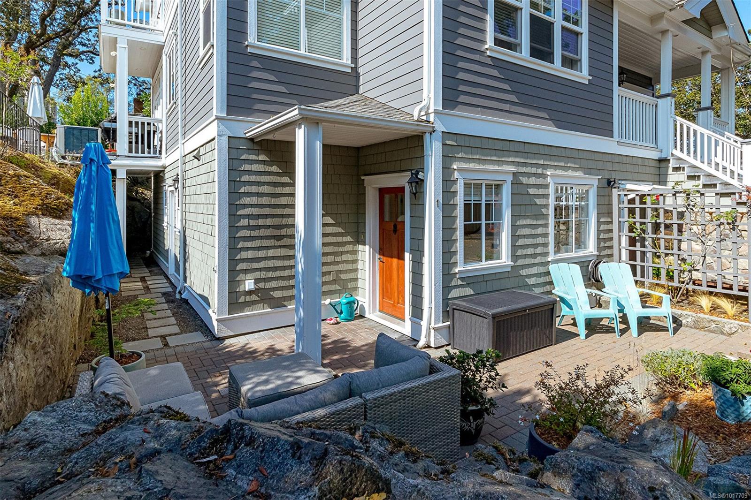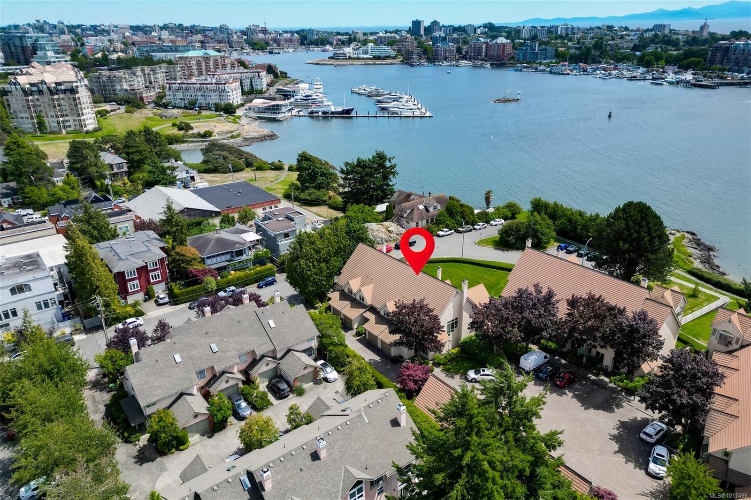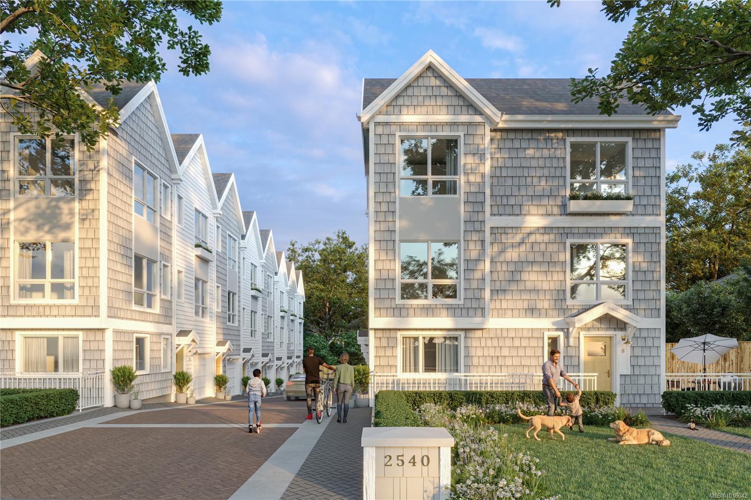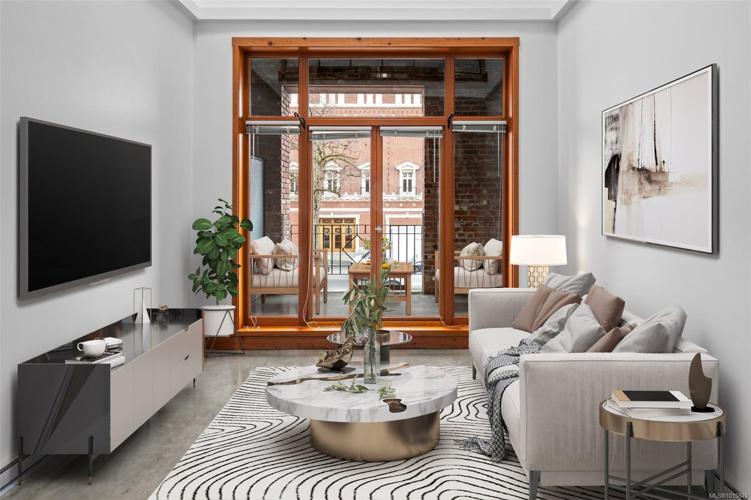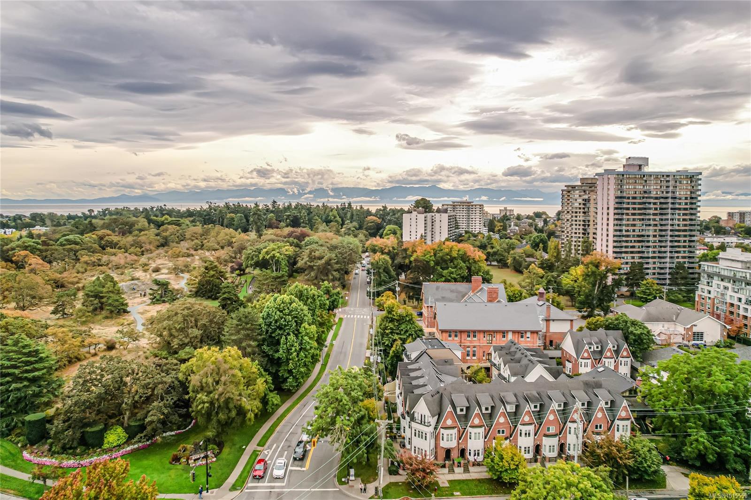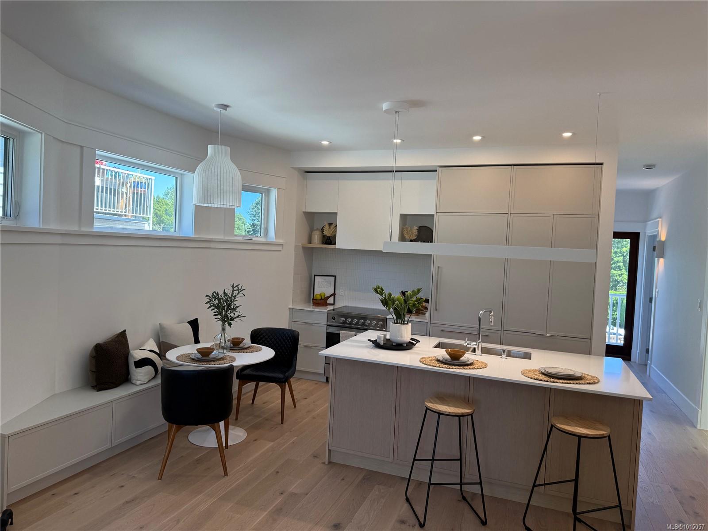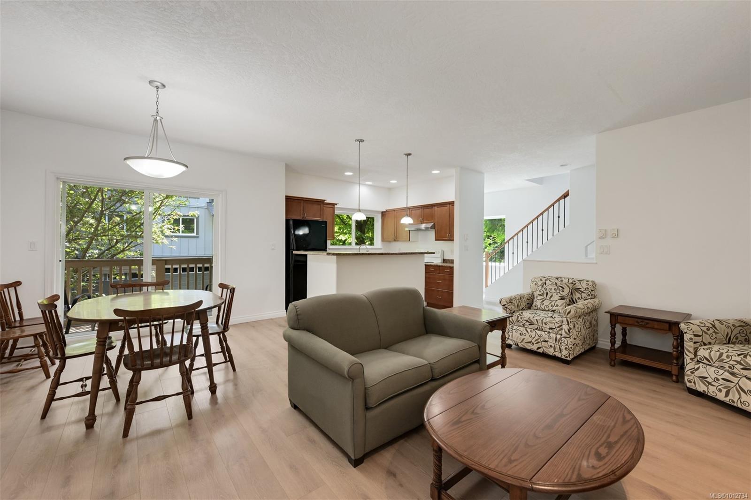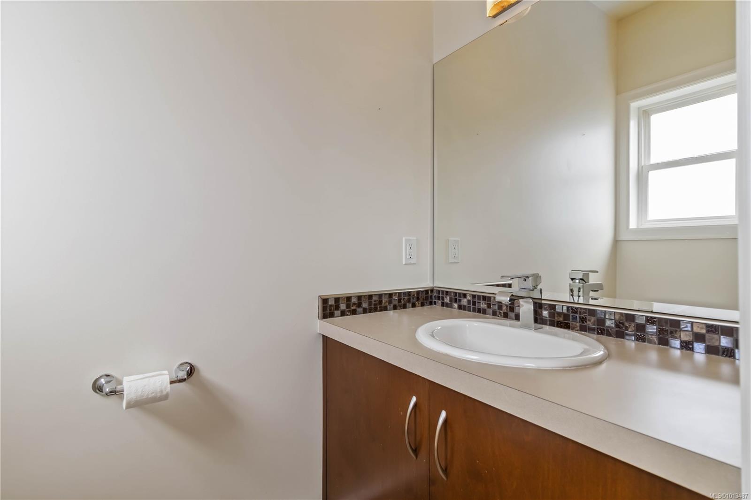
Highlights
Description
- Home value ($/Sqft)$499/Sqft
- Time on Houseful40 days
- Property typeResidential
- StyleWest coast
- Neighbourhood
- Median school Score
- Lot size1,742 Sqft
- Year built2009
- Mortgage payment
Nestled in the desirable neighbourhood of Fairfield, this beautiful 3BED, 3BATH townhome offers an ideal blend of comfort, style & location. The home features a thoughtful designed main level w/an open-concept layout, vaulted ceilings, rich oak HW floors & a cozy gas FP. The kitchen is perfect for entertaining, complete w/granite CTS, gas range & a large island ideal for casual gatherings. The spacious primary bdrm includes a walk-in closet & a luxurious ensuite w/heated floor, separate shower & soaker tub. One of the home’s standout features is the private rooftop patio, a perfect oasis for summer evenings & morning coffee. Located close to excellent schools, Gonzales Beach, parks, Fairfield Village Shopping Center, this home offers easy access to everything Fairfield living has to offer. If you are searching for a stylish move-in ready home in a vibrant community, this is the one! Measurements (finished/unfinished totals) Strata plan =1883 sqft. Floor plan = 2120 sqft.
Home overview
- Cooling None
- Heat type Baseboard, electric, natural gas
- Sewer/ septic Sewer connected
- # total stories 3
- Construction materials Cement fibre, frame wood
- Foundation Concrete perimeter
- Roof Asphalt rolled
- Exterior features Balcony/patio
- # parking spaces 1
- Parking desc Attached, carport
- # total bathrooms 3.0
- # of above grade bedrooms 3
- # of rooms 12
- Flooring Carpet, mixed, tile, wood
- Appliances Dishwasher, f/s/w/d, microwave
- Has fireplace (y/n) Yes
- Laundry information In unit
- Interior features Closet organizer, dining/living combo, eating area, soaker tub, storage, vaulted ceiling(s)
- County Capital regional district
- Area Victoria
- View City, mountain(s)
- Water source Municipal
- Zoning description Residential
- Directions 3823
- Exposure North
- Lot desc Central location, easy access, family-oriented neighbourhood, level, marina nearby, recreation nearby, rectangular lot, serviced, shopping nearby, sidewalk
- Lot size (acres) 0.04
- Basement information None
- Building size 1883
- Mls® # 1013487
- Property sub type Townhouse
- Status Active
- Virtual tour
- Tax year 2024
- Ensuite Second
Level: 2nd - Second: 6m X 5m
Level: 2nd - Bedroom Second: 10m X 11m
Level: 2nd - Primary bedroom Second: 10m X 18m
Level: 2nd - Bathroom Second
Level: 2nd - Third: 26m X 18m
Level: 3rd - Lower: 4m X 13m
Level: Lower - Dining room Main: 11m X 11m
Level: Main - Kitchen Main: 10m X 8m
Level: Main - Bathroom Main
Level: Main - Bedroom Main: 9m X 11m
Level: Main - Living room Main: 12m X 19m
Level: Main
- Listing type identifier Idx

$-1,987
/ Month

