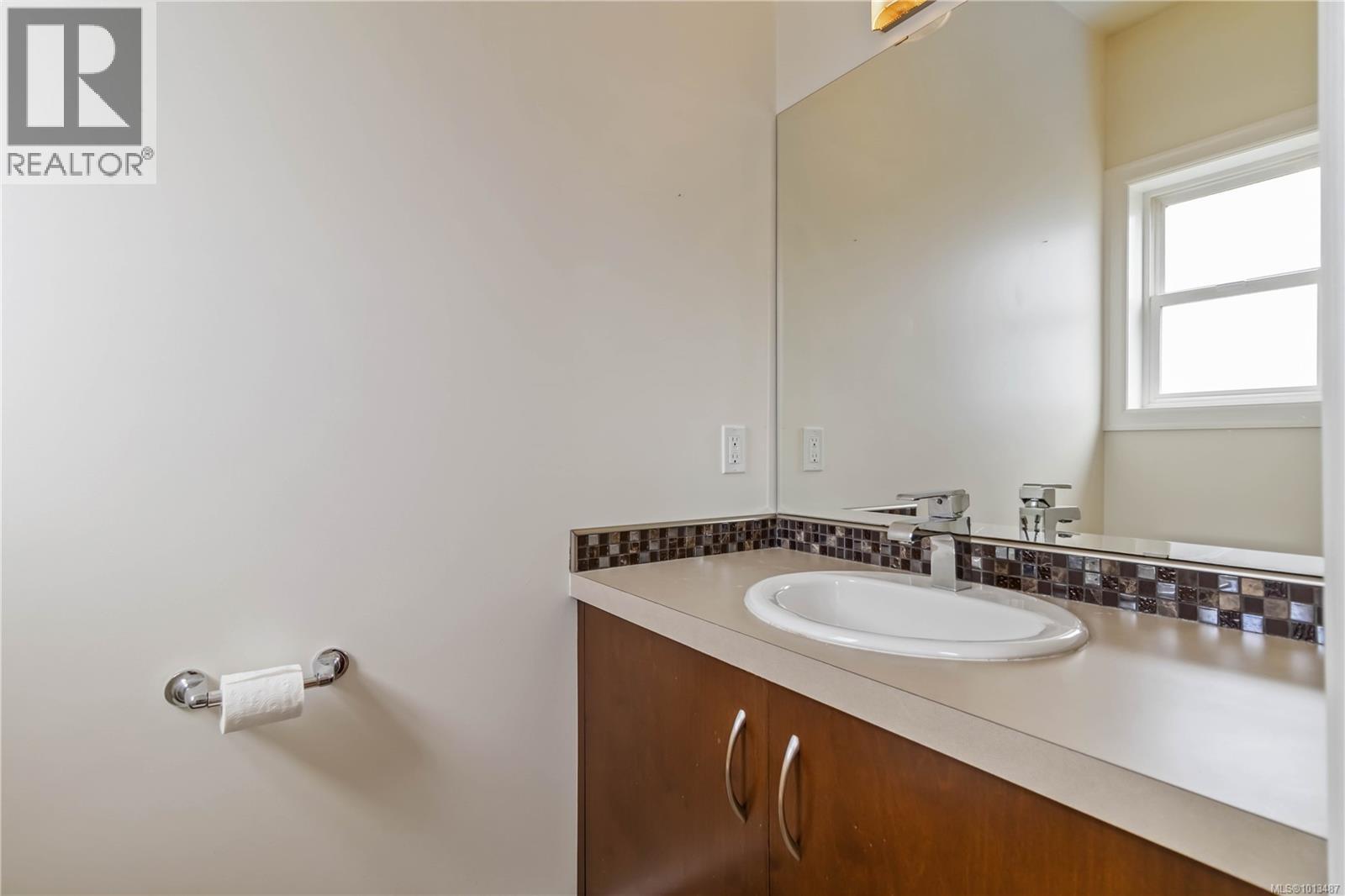
1827 Fairfield Rd Unit 4 Rd
1827 Fairfield Rd Unit 4 Rd
Highlights
Description
- Home value ($/Sqft)$499/Sqft
- Time on Houseful40 days
- Property typeSingle family
- StyleWestcoast
- Neighbourhood
- Median school Score
- Year built2009
- Mortgage payment
Nestled in the desirable neighbourhood of Fairfield, this beautiful 3BED, 3BATH townhome offers an ideal blend of comfort, style & location. The home features a thoughtful designed main level w/an open-concept layout, vaulted ceilings, rich oak HW floors & a cozy gas FP. The kitchen is perfect for entertaining, complete w/granite CTS, gas range & a large island ideal for casual gatherings. The spacious primary bdrm includes a walk-in closet & a luxurious ensuite w/heated floor, separate shower & soaker tub. One of the home’s standout features is the private rooftop patio, a perfect oasis for summer evenings & morning coffee. Located close to excellent schools, Gonzales Beach, parks, Fairfield Village Shopping Center, this home offers easy access to everything Fairfield living has to offer. If you are searching for a stylish move-in ready home in a vibrant community, this is the one! Measurements (finished/unfinished totals) Strata plan =1883 sqft. Floor plan = 2120 sqft. (id:63267)
Home overview
- Cooling None
- Heat source Electric, natural gas
- Heat type Baseboard heaters
- # parking spaces 1
- # full baths 3
- # total bathrooms 3.0
- # of above grade bedrooms 3
- Has fireplace (y/n) Yes
- Community features Pets allowed with restrictions, family oriented
- Subdivision Fairfield east
- View City view, mountain view
- Zoning description Residential
- Directions 1629948
- Lot dimensions 1883
- Lot size (acres) 0.04424342
- Building size 1883
- Listing # 1013487
- Property sub type Single family residence
- Status Active
- Bathroom 4 - Piece
Level: 2nd - Primary bedroom 3.048m X 5.486m
Level: 2nd - Bedroom 3.048m X 3.353m
Level: 2nd - Ensuite 4 - Piece
Level: 2nd - 7.925m X 5.486m
Level: 3rd - 1.219m X 3.962m
Level: Lower - Bedroom 2.743m X 3.353m
Level: Main - Dining room 3.353m X 3.353m
Level: Main - Bathroom 2 - Piece
Level: Main - Living room 3.658m X 5.791m
Level: Main - Kitchen 3.048m X 2.438m
Level: Main
- Listing source url Https://www.realtor.ca/real-estate/28848079/4-1827-fairfield-rd-victoria-fairfield-east
- Listing type identifier Idx

$-1,987
/ Month












