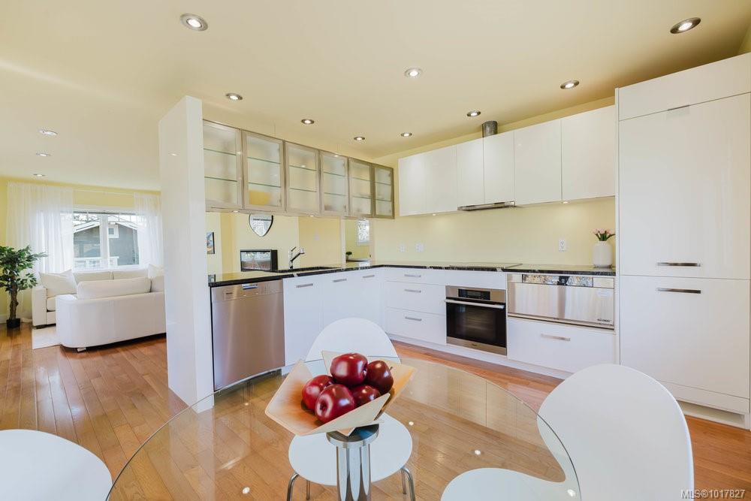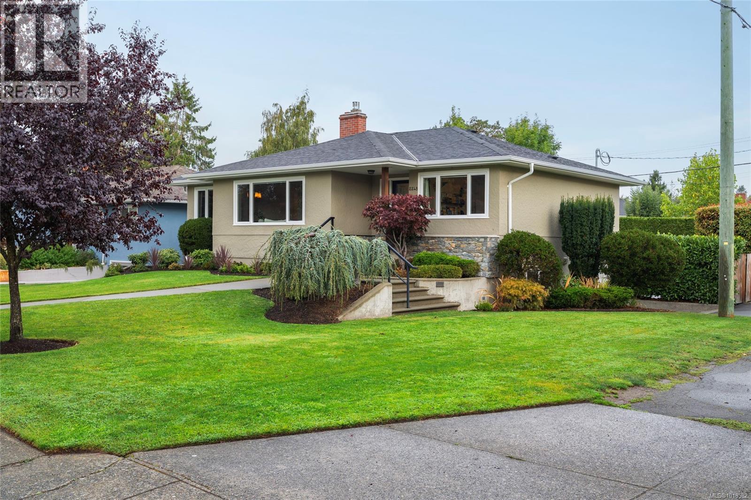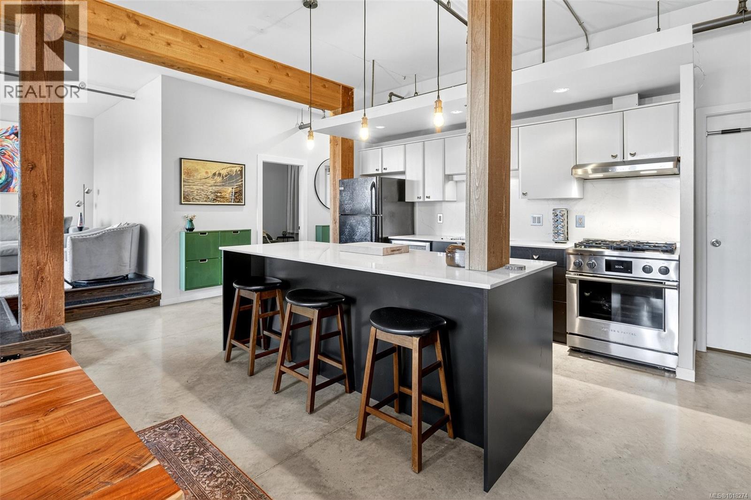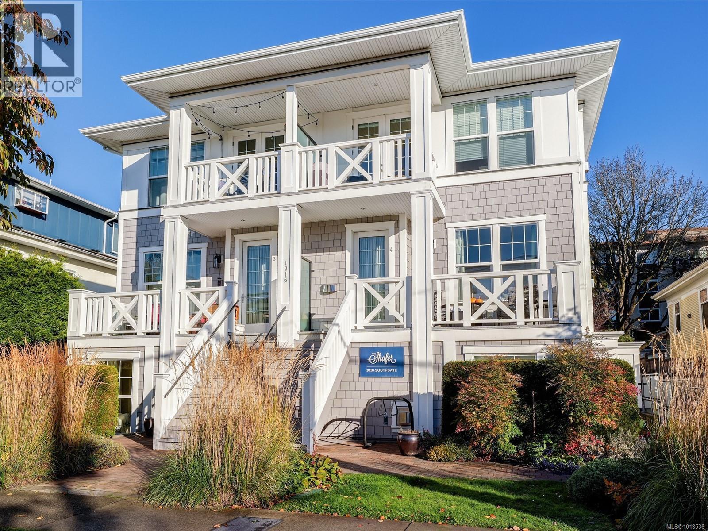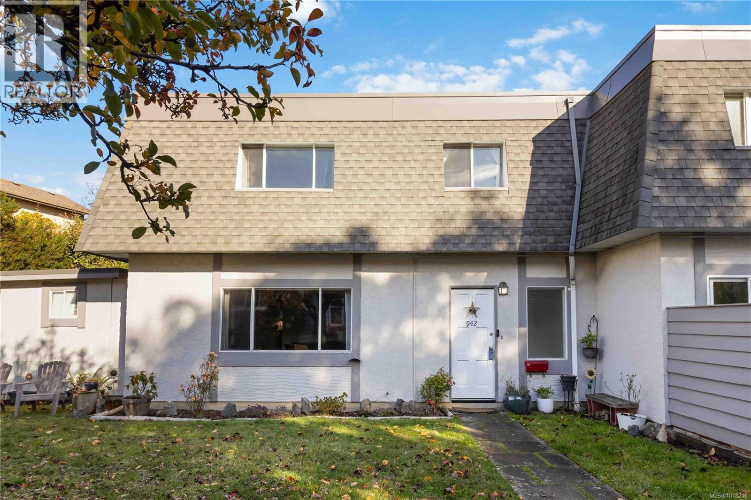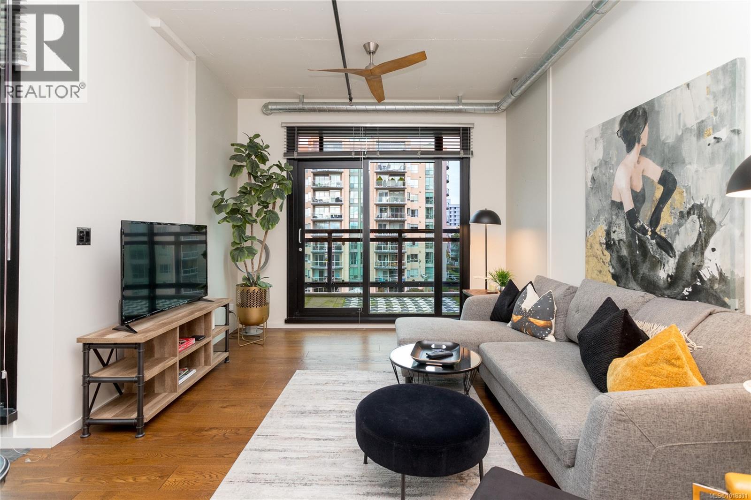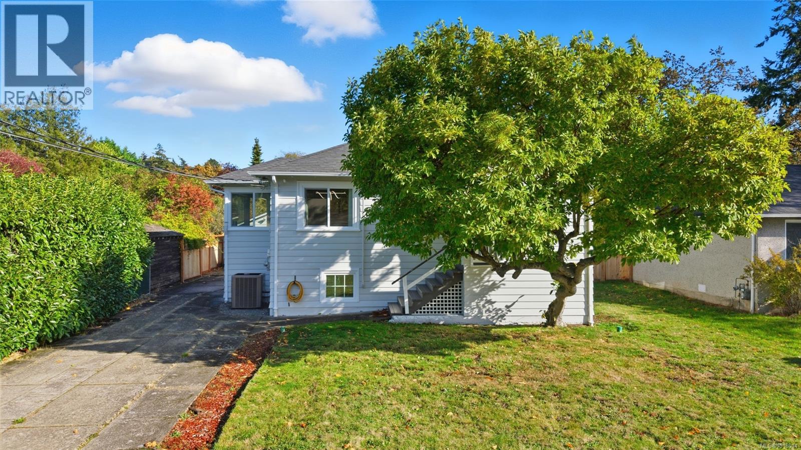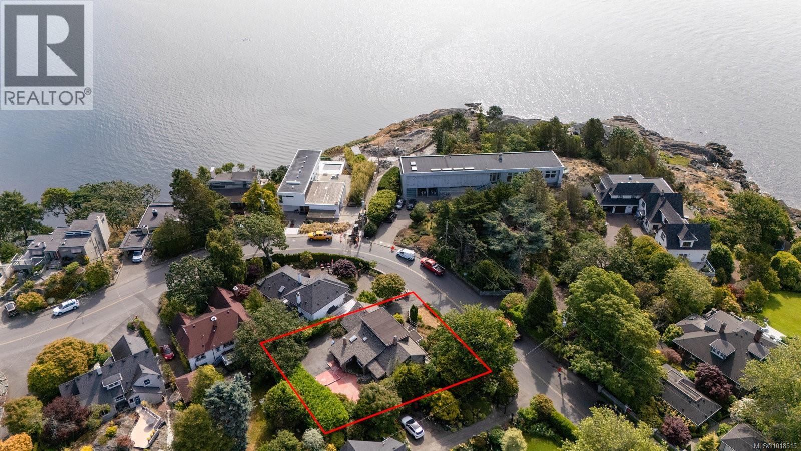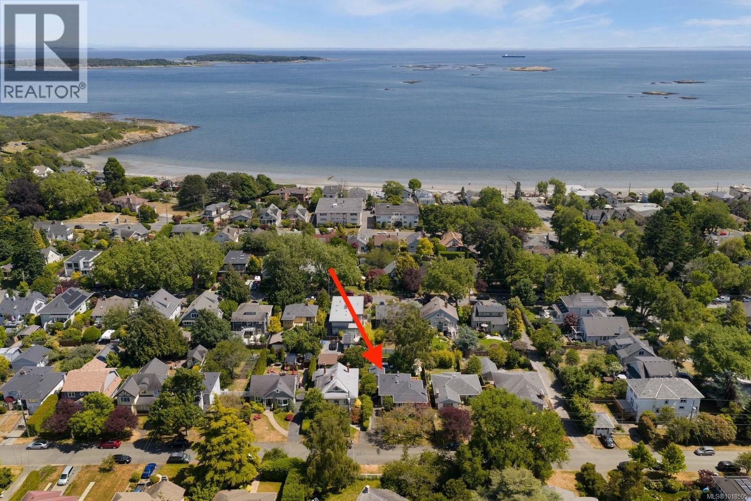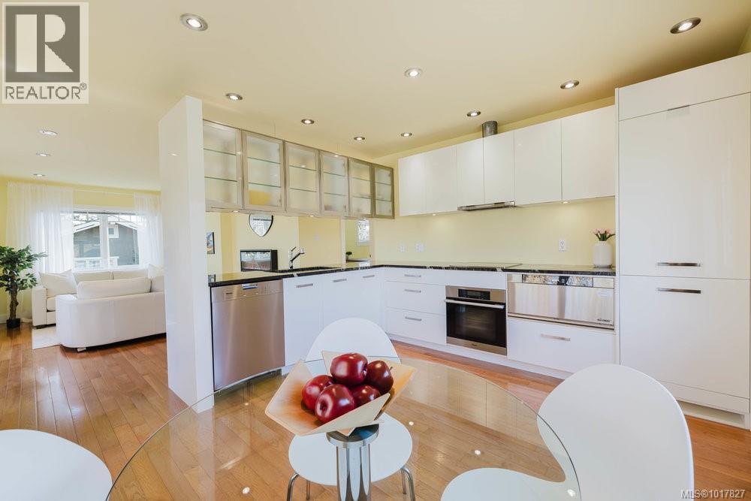
Highlights
Description
- Home value ($/Sqft)$948/Sqft
- Time on Housefulnew 2 hours
- Property typeSingle family
- Neighbourhood
- Median school Score
- Year built1913
- Mortgage payment
Nestled in one of Victoria’s most sought-after neighbourhoods and positioned on a sunny corner lot. It’s steps to Glenlyon Norfolk School & minutes to Oak Bay Village, beaches, parks and other schools. The beautifully renovated home blends timeless charm with modern elegance. Thoughtfully updated throughout, the property boasts a bright, open-concept layout that highlights quality craftsmanship and designer finishes at every turn — from the gourmet kitchen to the spa-inspired bathrooms and warm hardwood floors. Set on a generously sized lot, the home offers a massive, sun-drenched yard — perfect for families and entertaining. With ample off-street parking and room for larger vehicles, a new accessory building or future development. Whether you're looking to settle into a vibrant, walkable community or seeking a long-term investment in one of Victoria’s premier locations, this is a rare opportunity that truly delivers it all: beauty, space, and endless possibilities. (id:63267)
Home overview
- Cooling None
- Heat source Electric
- Heat type Baseboard heaters
- # parking spaces 4
- # full baths 2
- # total bathrooms 2.0
- # of above grade bedrooms 3
- Has fireplace (y/n) Yes
- Subdivision Fairfield east
- Zoning description Residential
- Lot dimensions 5500
- Lot size (acres) 0.12922932
- Building size 1454
- Listing # 1017827
- Property sub type Single family residence
- Status Active
- Bathroom 3.251m X 1.499m
Level: Lower - Bedroom 3.378m X 3.353m
Level: Lower - 4.039m X 3.073m
Level: Lower - Bedroom 4.978m X 3.861m
Level: Lower - Living room 5.004m X 3.302m
Level: Main - 2.896m X 1.676m
Level: Main - Primary bedroom 3.531m X 3.429m
Level: Main - Kitchen 3.886m X 3.531m
Level: Main - Bathroom 2.87m X 2.235m
Level: Main
- Listing source url Https://www.realtor.ca/real-estate/29045516/1865-quamichan-st-victoria-fairfield-east
- Listing type identifier Idx

$-3,677
/ Month

