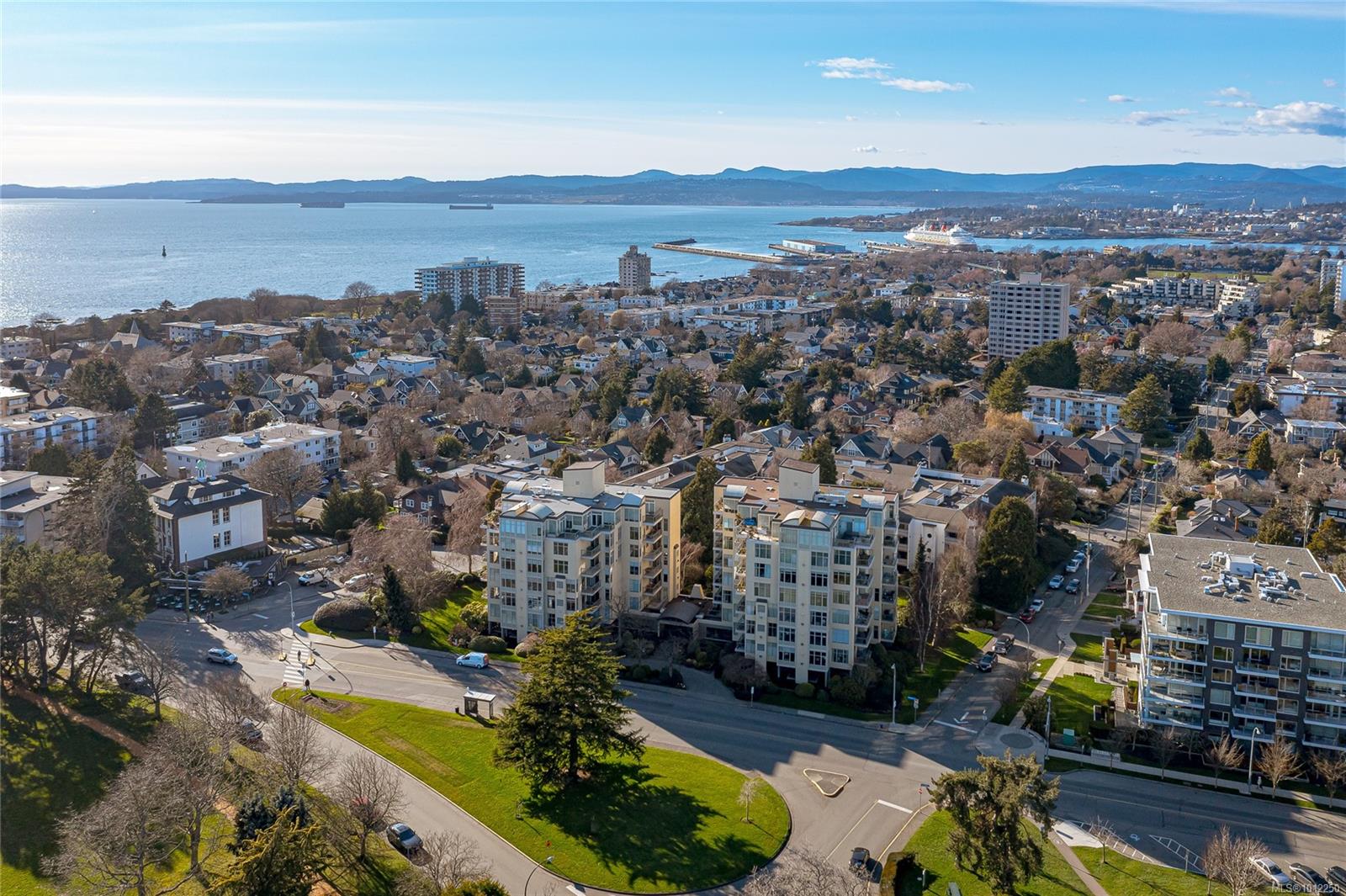
Highlights
Description
- Home value ($/Sqft)$665/Sqft
- Time on Houseful46 days
- Property typeResidential
- StyleCalifornia
- Neighbourhood
- Median school Score
- Lot size1,307 Sqft
- Year built1991
- Mortgage payment
Beautiful ocean and mountain views from your 1502 square foot south west facing condo! Welcome to 188 On The Park - a highly sought-after building, across the street from Beacon Hill Park, and just steps to Dallas Rd and the waterfront! As you enter this expansive condo you will be wowed by the open, bright feeling of the spacious living room and gorgeous updated kitchen (with quartz counters). Some of the many features of this beautiful home include spacious primary bedroom with newly renovated ensuite, gas fireplace, 2 balconies, new hot water tank, recent Poly B replacement, and secured underground parking. Well run, proactive strata with large contingency fund .Great walkability from this location, with James Bay village, Cook Street village and downtown Victoria close by. Proactive strata with large contingency fund! Act fast as this fabulous home won't last!
Home overview
- Cooling None
- Heat type Baseboard, electric, natural gas
- Sewer/ septic Sewer to lot
- # total stories 8
- Building amenities Bike storage, elevator(s), meeting room, secured entry, shared bbq, workshop area
- Construction materials Steel and concrete, stucco
- Foundation Concrete perimeter
- Roof Tar/gravel
- Exterior features Balcony/patio
- # parking spaces 1
- Parking desc Underground
- # total bathrooms 2.0
- # of above grade bedrooms 2
- # of rooms 13
- Flooring Carpet
- Appliances Built-in range, dishwasher, dryer, oven built-in, refrigerator, washer
- Has fireplace (y/n) Yes
- Laundry information In unit
- Interior features Breakfast nook, controlled entry, dining room, eating area
- County Capital regional district
- Area Victoria
- View City, mountain(s), ocean
- Water source Municipal
- Zoning description Multi-family
- Exposure Southwest
- Lot desc Central location, shopping nearby, southern exposure
- Lot size (acres) 0.03
- Building size 1502
- Mls® # 1012250
- Property sub type Condominium
- Status Active
- Virtual tour
- Tax year 2025
- Main: 4.877m X 1.219m
Level: Main - Main: 1.829m X 1.829m
Level: Main - Ensuite Main
Level: Main - Laundry Main: 2.438m X 2.134m
Level: Main - Main: 2.438m X 2.134m
Level: Main - Primary bedroom Main: 4.267m X 3.962m
Level: Main - Living room Main: 6.706m X 5.486m
Level: Main - Bathroom Main
Level: Main - Eating area Main: 2.438m X 1.829m
Level: Main - Bedroom Main: 3.353m X 3.353m
Level: Main - Kitchen Main: 3.658m X 2.743m
Level: Main - Main: 3.048m X 1.829m
Level: Main - Dining room Main: 3.353m X 2.743m
Level: Main
- Listing type identifier Idx

$-1,584
/ Month
