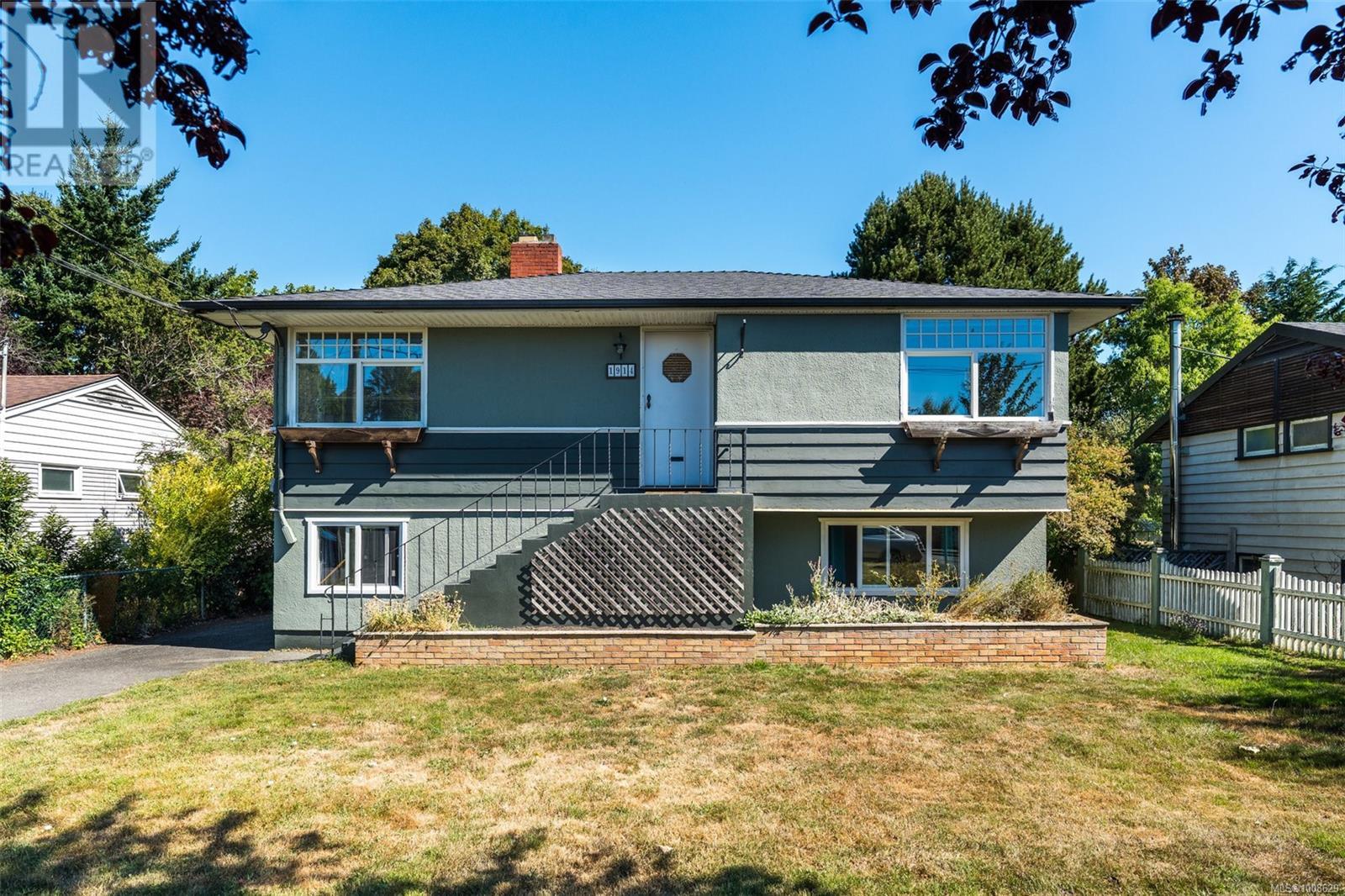
1914 Leighton Rd
1914 Leighton Rd
Highlights
Description
- Home value ($/Sqft)$500/Sqft
- Time on Houseful84 days
- Property typeSingle family
- StyleCharacter
- Neighbourhood
- Median school Score
- Year built1948
- Mortgage payment
Location, Character & Mortgage Helper! Tucked away on the Oak Bay/Victoria border, this charming 1948-built home offers 4 bedrooms, 2 bathrooms & 1,950+sq.ft of classic charm with modern updates. Upstairs, find 2 nicely sized bedrooms; updated 4-piece bath; large eat-in kitchen with wood cabinets, wainscotting, & skylight; French doors to classic living room with beautiful wood floors & fireplace; & sunfilled family room. Downstairs, a spacious, full-height walkout lower-level offers a 2-bedroom, 1 bath in-law suite with its own laundry - ideal for extended family or added income! Enjoy outdoor living on a private, South-facing 0.14-acre, fully-fenced lot backing onto tranquil Redfern Park, complete with gardens & a detached garage/workshop for storage or hobbies. All this just minutes to shopping, Oak Bay Rec. Centre, Royal Jubilee Hospital, schools, & transit. A rare opportunity in a sought-after location! This is comfort, convenience, & versatility all in one! (id:63267)
Home overview
- Cooling Fully air conditioned
- Heat source Electric, wood
- Heat type Baseboard heaters, heat pump
- # parking spaces 2
- # full baths 2
- # total bathrooms 2.0
- # of above grade bedrooms 4
- Has fireplace (y/n) Yes
- Subdivision Jubilee
- Zoning description Residential
- Directions 2185784
- Lot dimensions 6292
- Lot size (acres) 0.14783834
- Building size 2478
- Listing # 1008629
- Property sub type Single family residence
- Status Active
- Bedroom 3.353m X 3.353m
- Living room 3.353m X 5.182m
- Kitchen 3.353m X 2.438m
- Bedroom 3.048m X 3.353m
- Workshop 6.706m X 5.486m
Level: Lower - Laundry 1.829m X 2.438m
Level: Lower - Storage 1.829m X 7.01m
Level: Lower - Kitchen 3.353m X 3.048m
Level: Main - Dining room 3.353m X 2.438m
Level: Main - Bedroom 3.353m X 2.438m
Level: Main - Laundry 1.829m X 2.743m
Level: Main - Primary bedroom 3.353m X 3.962m
Level: Main - Bathroom 4 - Piece
Level: Main - Family room 2.438m X 7.01m
Level: Main - Living room 3.353m X 5.791m
Level: Main
- Listing source url Https://www.realtor.ca/real-estate/28666678/1914-leighton-rd-victoria-jubilee
- Listing type identifier Idx

$-3,304
/ Month












