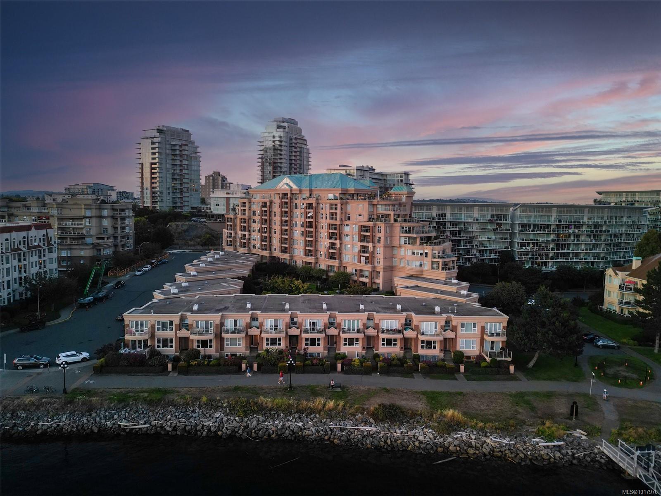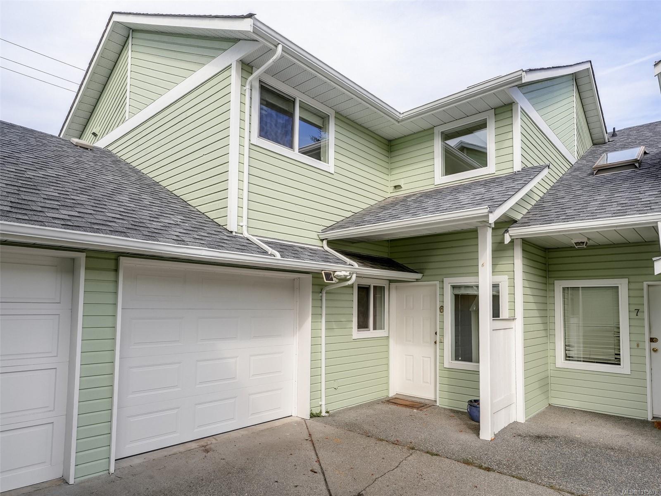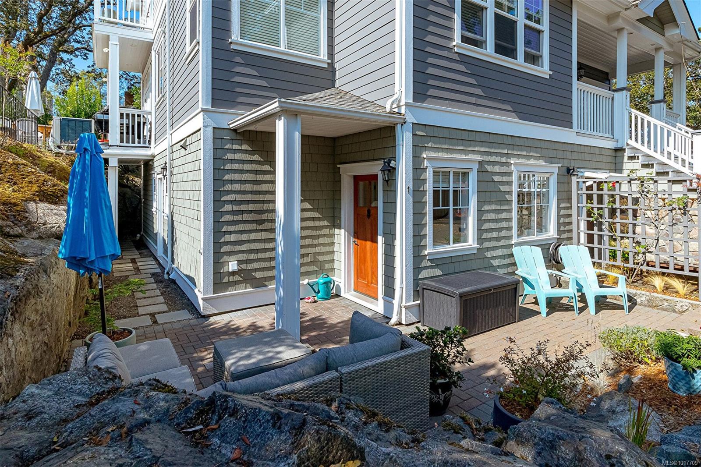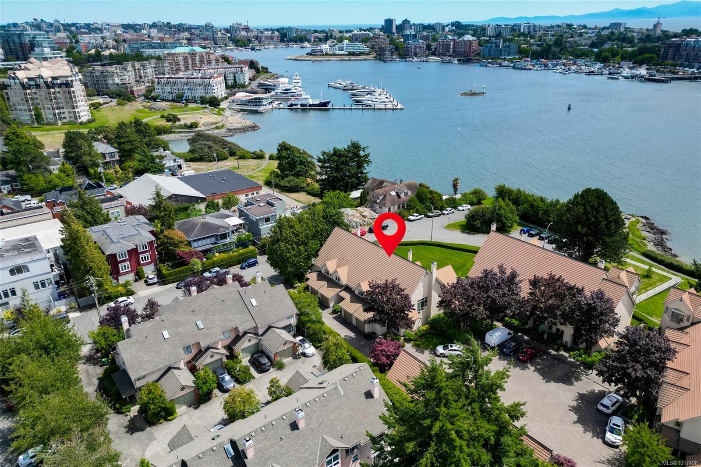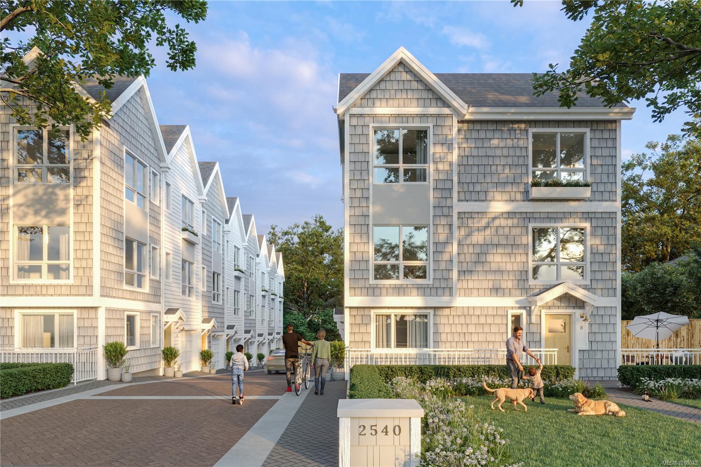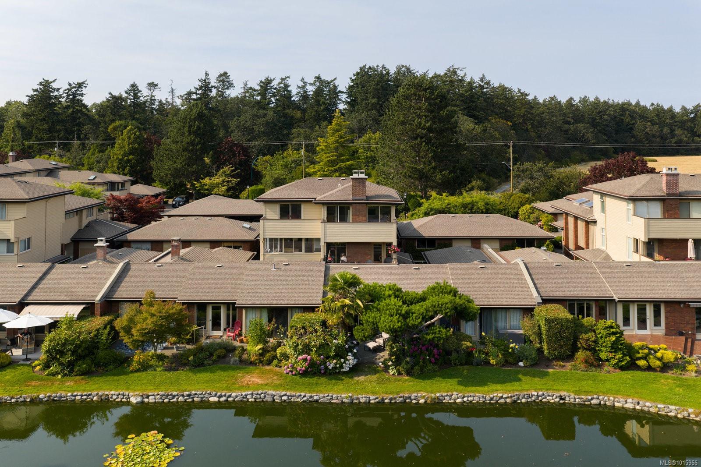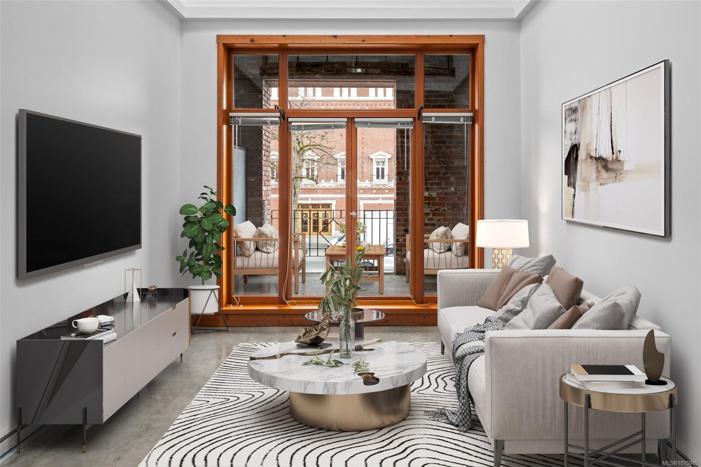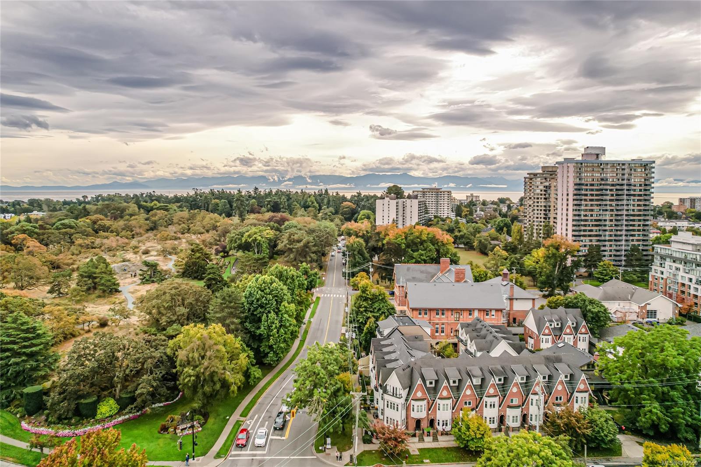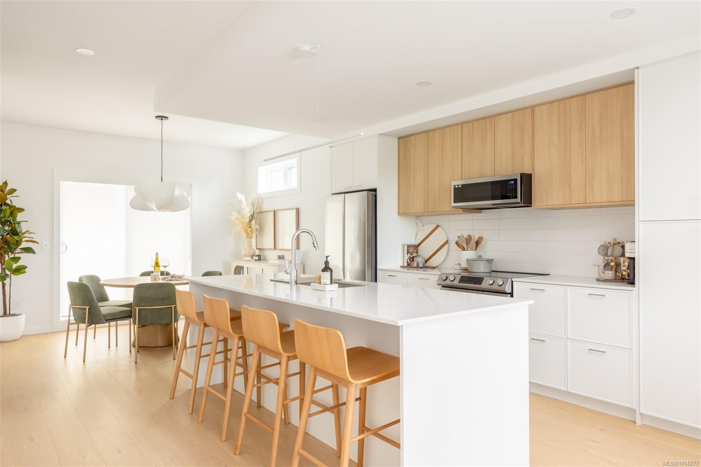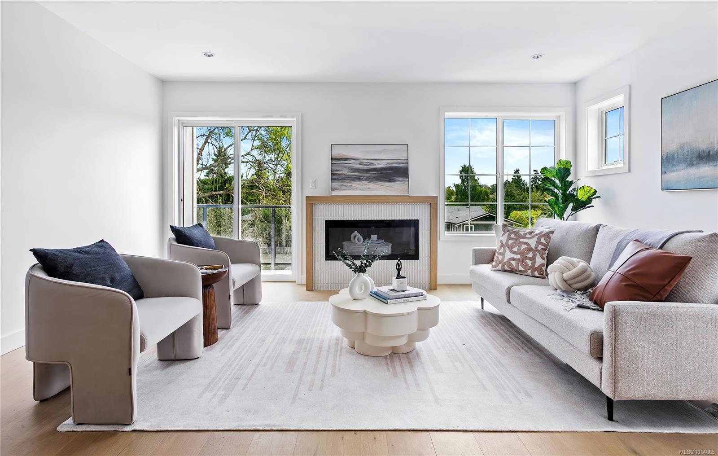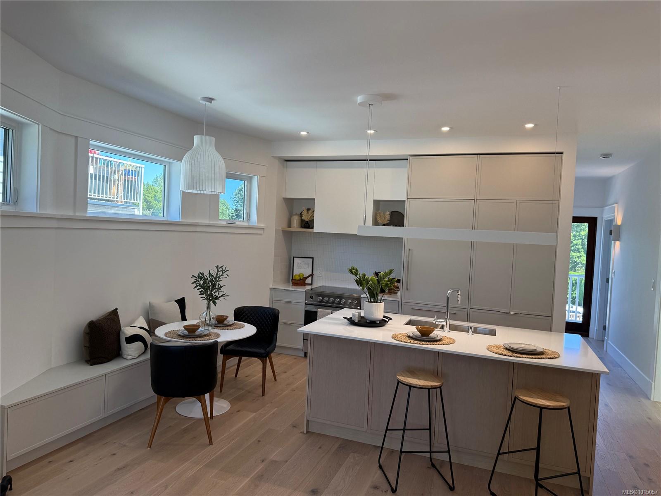
Highlights
Description
- Home value ($/Sqft)$753/Sqft
- Time on Houseful26 days
- Property typeResidential
- Neighbourhood
- Median school Score
- Year built2025
- Mortgage payment
Open House Sat Sept 27 12-2. Welcome to this newly completed Two-bedroom character conversion in the heart of vibrant Fernwood. Designed by Pamela Billinghurst Interior Design, this home offers a rare blend of historic charm and high-end finishes. Every detail, both interior and exterior, has been thoughtfully curated to create a truly special living space. Each unit in this boutique development features its own unique layout with slight design variations, providing individuality while maintaining a cohesive aesthetic. This bright and inviting residence features a beautifully finished kitchen, two stylish bathrooms, and quality craftsmanship throughout. A perfect opportunity to live in one of Victoria’s most desirable neighbourhoods, just steps to Fernwood Square, parks, cafes, and theatre. Don’t miss your chance to own a thoughtfully designed home in this sought-after community.
Home overview
- Cooling Air conditioning
- Heat type Heat pump
- Sewer/ septic Sewer connected
- # total stories 3
- Construction materials Frame wood
- Foundation Concrete perimeter
- Roof Asphalt shingle
- # parking spaces 1
- Parking desc Open
- # total bathrooms 2.0
- # of above grade bedrooms 2
- # of rooms 6
- Has fireplace (y/n) Yes
- Laundry information In unit
- County Capital regional district
- Area Victoria
- Water source Municipal
- Zoning description Residential
- Directions 5920
- Exposure West
- Lot size (acres) 0.0
- Basement information None
- Building size 1136
- Mls® # 1015057
- Property sub type Townhouse
- Status Active
- Virtual tour
- Tax year 2025
- Primary bedroom Main: 12m X 12m
Level: Main - Kitchen Main: 14m X 10m
Level: Main - Bathroom Main
Level: Main - Main: 15m X 24m
Level: Main - Ensuite Main
Level: Main - Bedroom Main: 11m X 9m
Level: Main
- Listing type identifier Idx

$-1,905
/ Month

