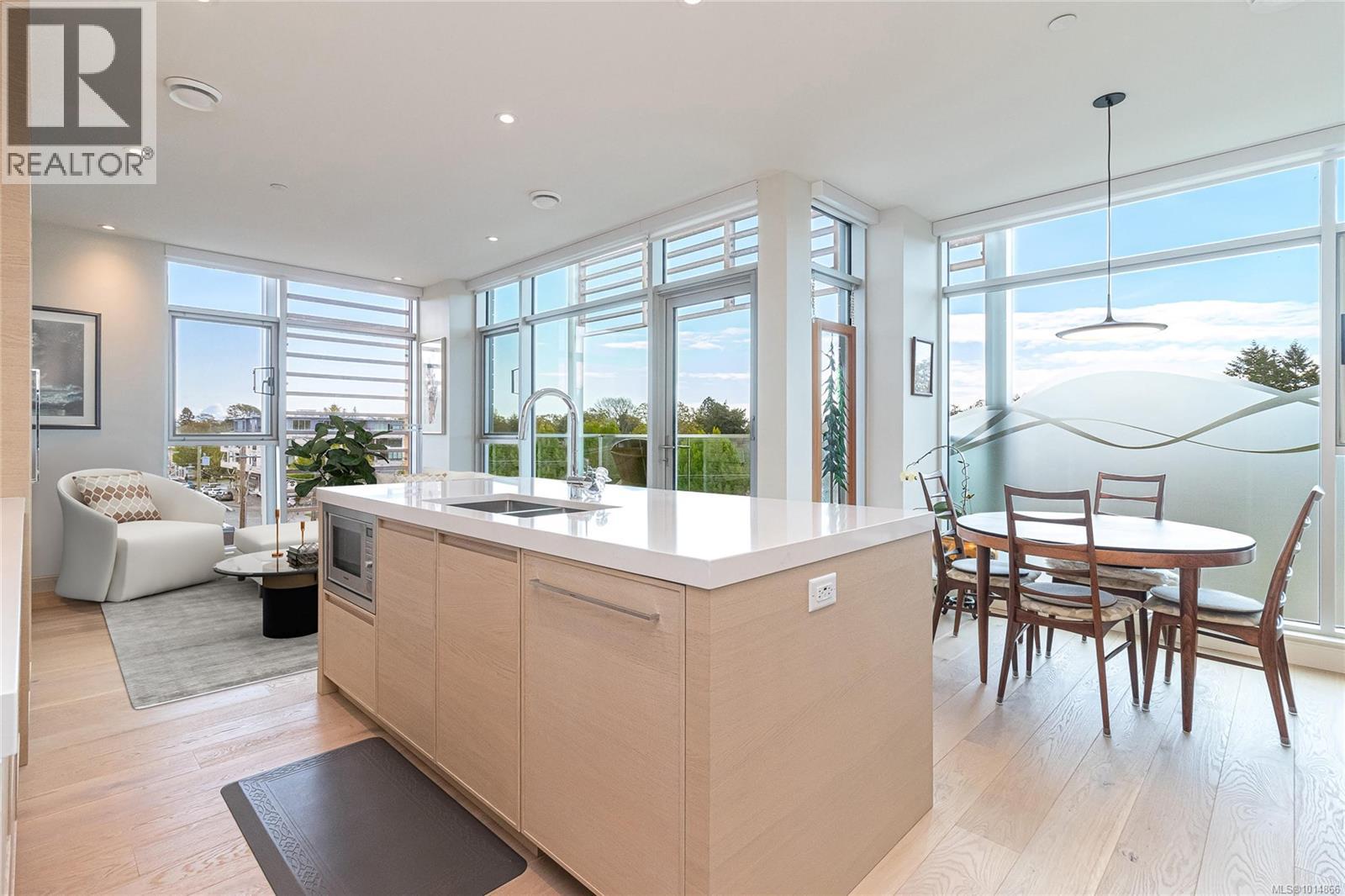
1916 Oak Bay Ave Unit 405 Ave
1916 Oak Bay Ave Unit 405 Ave
Highlights
Description
- Home value ($/Sqft)$1,207/Sqft
- Time on Houseful26 days
- Property typeSingle family
- StyleContemporary
- Neighbourhood
- Median school Score
- Year built2024
- Mortgage payment
Exceptional living awaits you in this top floor corner unit with stunning SE exposure & low strata fees! The Redfern, a boutique steel & concrete building by Jawl Residential is located in one of Victoria’s most desirable neighbourhoods close to the Oak Bay Village & Jubilee Hospital. This 2 bed 2 bath 1,036 sq ft luxurious & elegant home features over $100k in upgrades, incl a versatile office/guest room w/ custom Murphy bed & office cabinetry. The stunning kitchen offers Wolf gas cooktop, Fisher & Paykel appliances, double-thick quartz counters, custom pantry w/ pull-out drawers & a redesigned island with expanded storage. Comfort is ensured with an energy-efficient heat pump, heated bathroom floors & high-performance windows w/ motorized blinds. Enjoy the private south-facing deck w/ gas hookup & custom Phantom screen door. Includes an 11'x8' storage room w/ power, parking stall w/ EV charger. Amenities incl: rooftop patio, dog wash, car wash & bike room. Your dream home awaits you! (id:63267)
Home overview
- Cooling Air conditioned
- Heat source Other
- Heat type Heat pump
- # parking spaces 1
- # full baths 2
- # total bathrooms 2.0
- # of above grade bedrooms 2
- Community features Pets allowed, family oriented
- Subdivision The redfern
- View City view
- Zoning description Multi-family
- Lot dimensions 994
- Lot size (acres) 0.023355262
- Building size 994
- Listing # 1014866
- Property sub type Single family residence
- Status Active
- Bathroom 3 - Piece
Level: Main - Storage 3.556m X 2.515m
Level: Main - Balcony 5.334m X 2.21m
Level: Main - 4.14m X 0.965m
Level: Main - Living room 3.429m X 3.759m
Level: Main - Dining room 2.388m X 1.702m
Level: Main - Kitchen 3.327m X 3.759m
Level: Main - Primary bedroom 3.251m X 3.327m
Level: Main - Ensuite 4 - Piece
Level: Main - Bedroom 3.226m X 2.21m
Level: Main
- Listing source url Https://www.realtor.ca/real-estate/28911088/405-1916-oak-bay-ave-victoria-jubilee
- Listing type identifier Idx

$-2,732
/ Month












