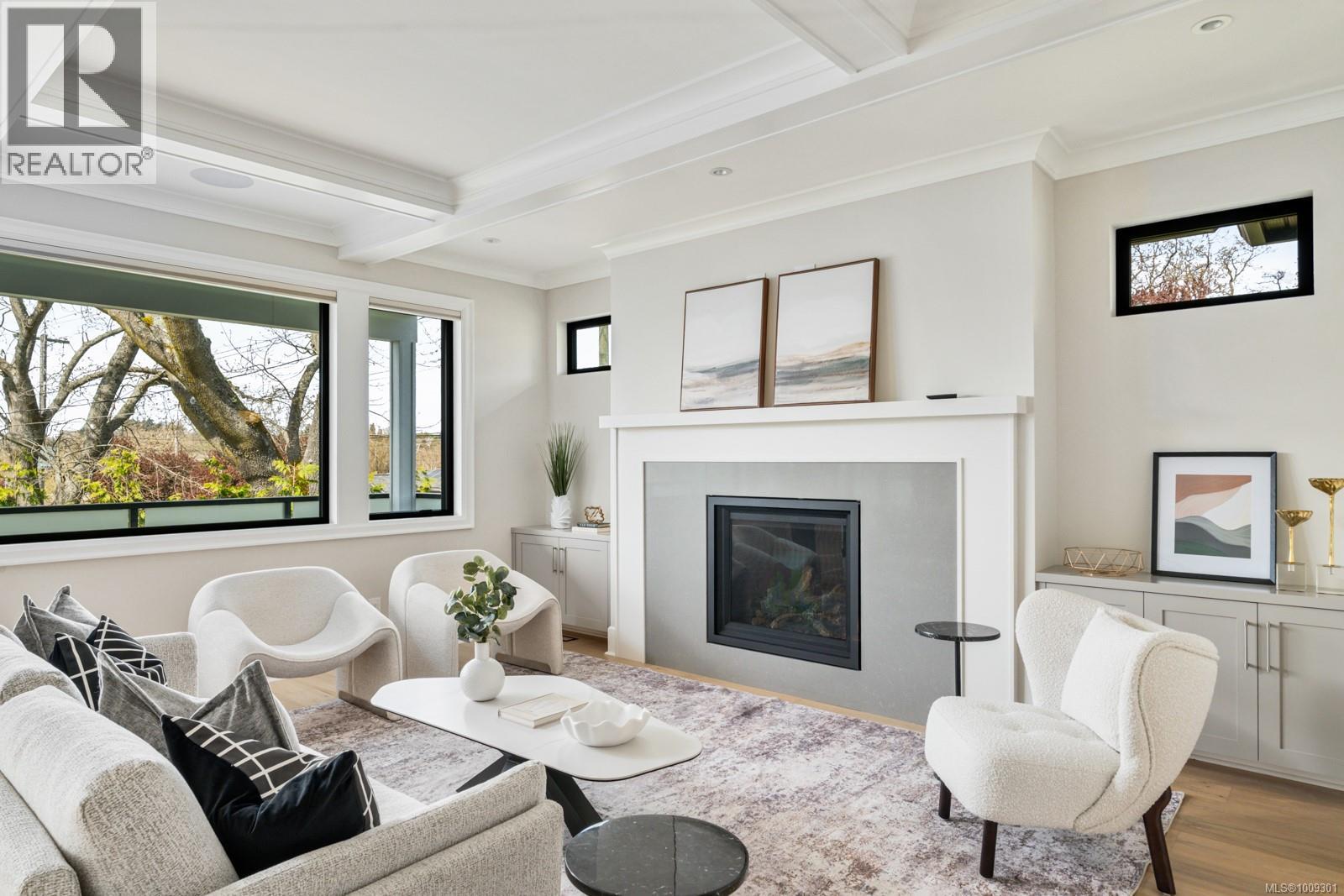
Highlights
Description
- Home value ($/Sqft)$655/Sqft
- Time on Houseful63 days
- Property typeSingle family
- Neighbourhood
- Median school Score
- Year built2024
- Mortgage payment
Imagine waking up in a home that defines luxury living. This custom-built residence in the heart of Fairfield East is a true masterpiece of elegance. Located just steps from Oak Bay and a short walk to Gonzales Beach, you'll enjoy one of Victoria’s most sought-after neighborhoods. Inside, an open-concept layout seamlessly connects the gourmet kitchen, dining, and living areas—perfect for entertaining or everyday living. The expansive main level showcases premium finishes, refined millwork, and meticulous craftsmanship. Every element has been thoughtfully designed for a superior living experience. This remarkable home also features full automation and built-in speakers inside and out, creating ambiance at every turn. Adding even more value is a detached 2-bedroom, 1-bath legal suite with its own heat pump—ideal for guests, rental income, or use as a private escape. If you're seeking the ultimate in comfort and style, this is luxury living at its finest. (id:63267)
Home overview
- Cooling Air conditioned, central air conditioning, fully air conditioned
- Heat type Forced air, heat pump
- # parking spaces 4
- # full baths 6
- # total bathrooms 6.0
- # of above grade bedrooms 7
- Has fireplace (y/n) Yes
- Subdivision Fairfield east
- View Mountain view, ocean view
- Zoning description Residential
- Directions 2095820
- Lot dimensions 9030
- Lot size (acres) 0.21217105
- Building size 5342
- Listing # 1009301
- Property sub type Single family residence
- Status Active
- Bedroom 3.353m X 3.353m
Level: 2nd - Balcony 4.267m X 2.134m
Level: 2nd - Bedroom 3.353m X 3.353m
Level: 2nd - Balcony 9.754m X 2.134m
Level: 2nd - Bathroom 4 - Piece
Level: 2nd - Bathroom 4 - Piece
Level: 2nd - Ensuite 5 - Piece
Level: 2nd - Bedroom 3.353m X 3.048m
Level: 2nd - Primary bedroom 4.267m X 4.572m
Level: 2nd - Bathroom 4 - Piece
Level: Lower - 5.182m X 1.829m
Level: Lower - Bedroom 3.353m X 3.048m
Level: Lower - Family room 5.486m X 5.182m
Level: Lower - Dining room 4.267m X 5.486m
Level: Main - Bathroom 2 - Piece
Level: Main - Laundry 3.048m X 1.829m
Level: Main - Kitchen 4.267m X 4.877m
Level: Main - Porch 5.486m X 4.572m
Level: Main - 4.572m X 4.877m
Level: Main - Den 3.048m X 3.658m
Level: Main
- Listing source url Https://www.realtor.ca/real-estate/28751745/1918-shotbolt-rd-victoria-fairfield-east
- Listing type identifier Idx

$-9,328
/ Month












