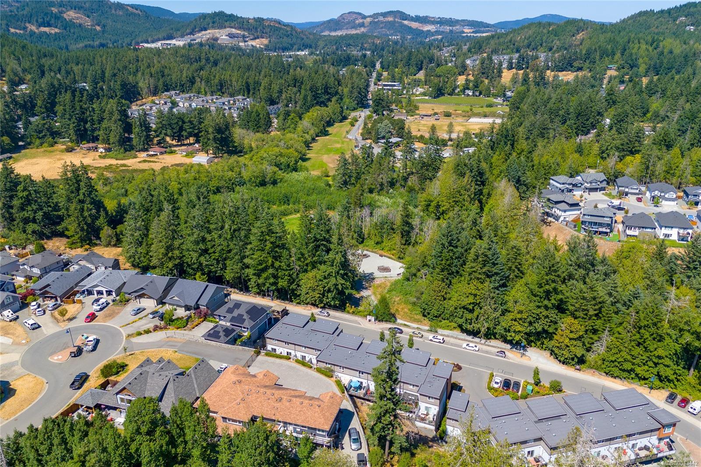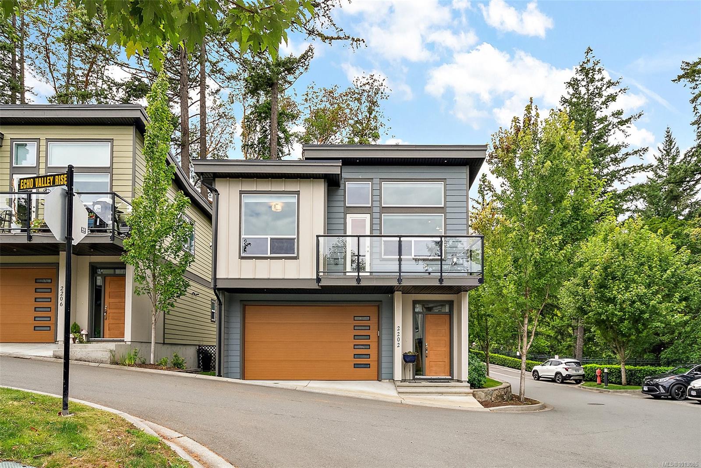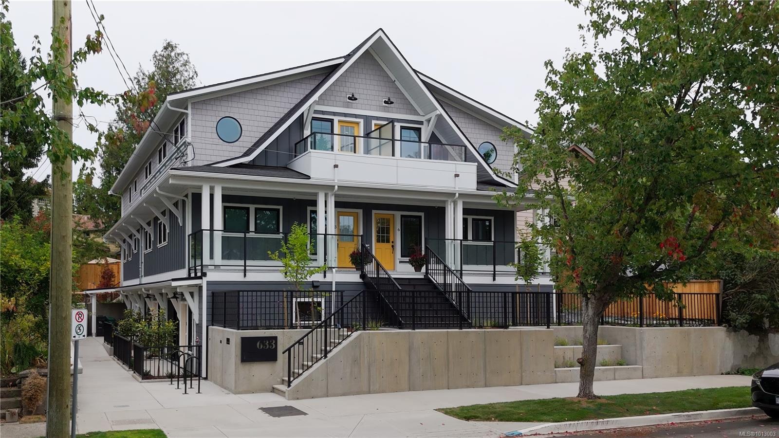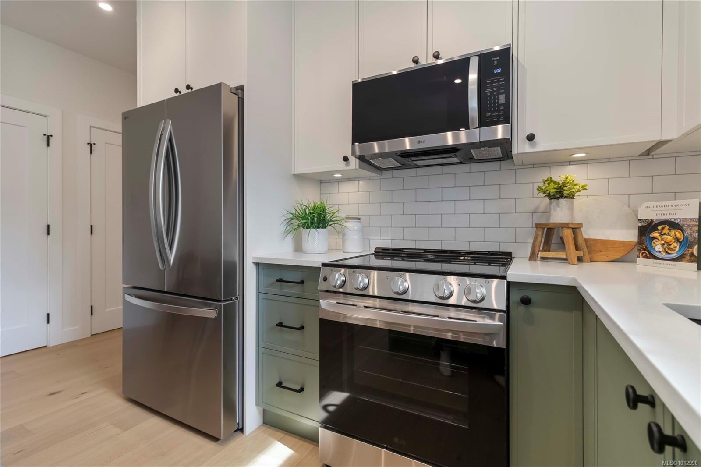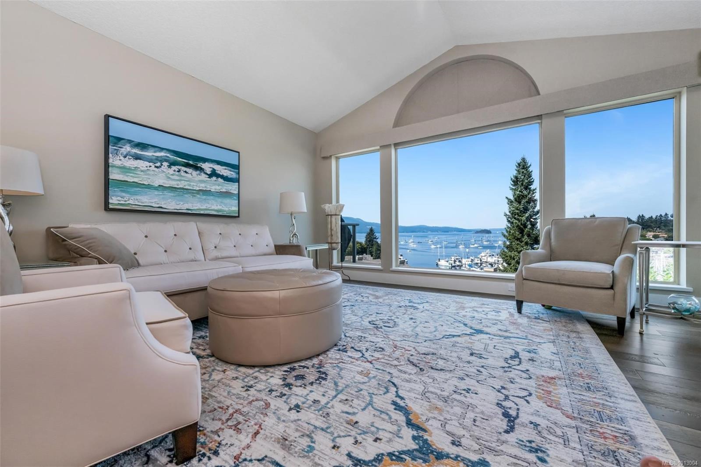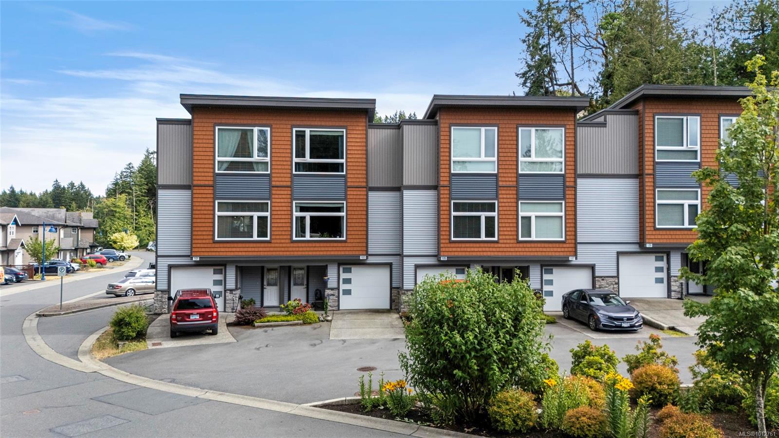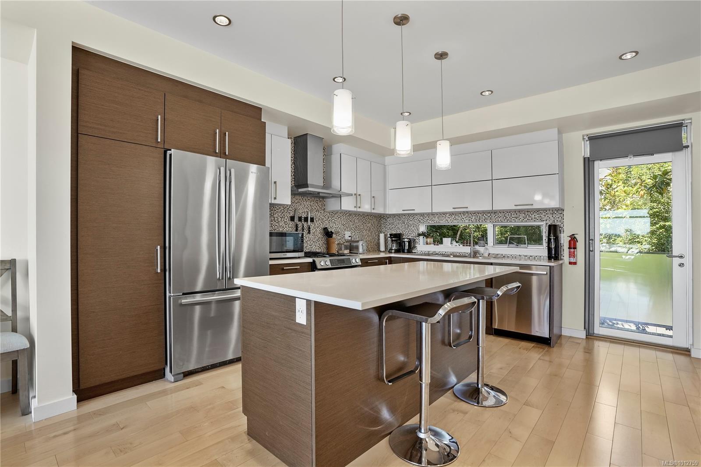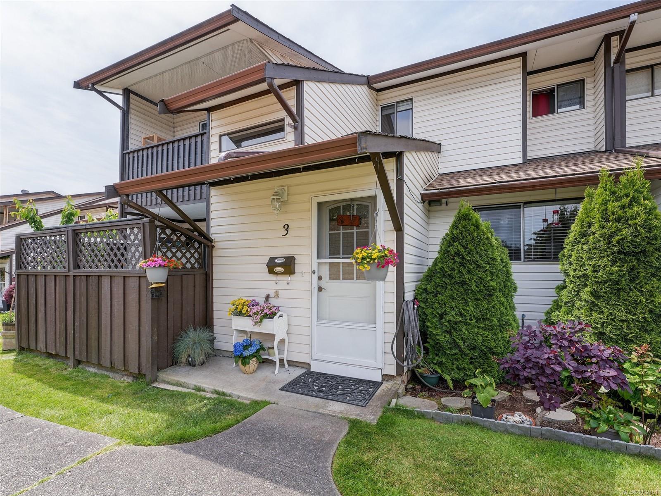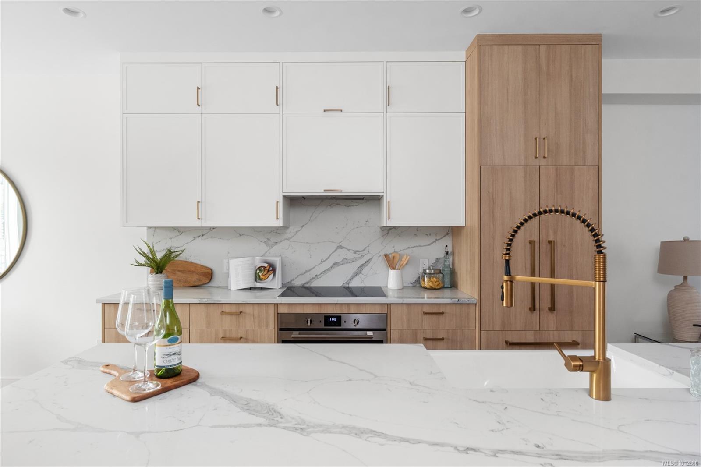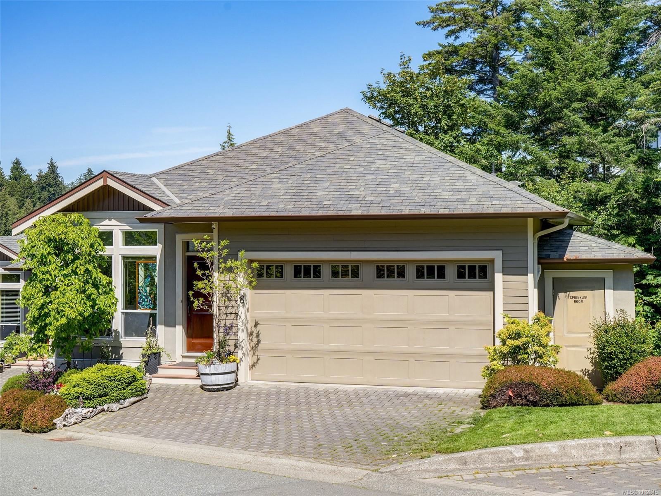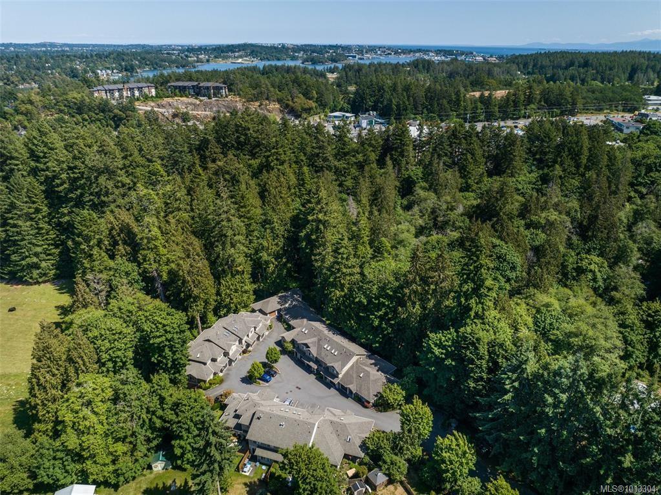
Highlights
Description
- Home value ($/Sqft)$399/Sqft
- Time on Housefulnew 13 hours
- Property typeResidential
- Neighbourhood
- Median school Score
- Lot size2,178 Sqft
- Year built2005
- Garage spaces1
- Mortgage payment
Welcome to Creekside Glen, a quiet 14-unit community tucked beside a salmon-bearing creek and forested trails. Like a cabin in the woods yet just 10 minutes to work, school, and amenities, this spacious townhome offers over 2,000 sq. ft. with 4 bedrooms, 4 bathrooms, and 2 living rooms—ideal for a growing family. The bright, open-concept main floor features a modern kitchen, dining, and living area with a cozy gas fireplace. Thoughtfully updated with luxury vinyl plank flooring, new carpets, and a Level 2 EV charger, this meticulously maintained home also offers a gas hot water tank, ample storage, and a walk-out lower level to a private patio. Surrounded by nature yet minutes to Thetis Lake, Langford, and quick highway access to Victoria, this pet-friendly, well-managed complex combines tranquility with convenience.
Home overview
- Cooling None
- Heat type Baseboard, electric, natural gas
- Sewer/ septic Sewer to lot
- # total stories 3
- Construction materials Frame wood
- Foundation Concrete perimeter
- Roof Asphalt shingle
- # garage spaces 1
- # parking spaces 1
- Has garage (y/n) Yes
- Parking desc Additional parking, garage
- # total bathrooms 4.0
- # of above grade bedrooms 4
- # of rooms 17
- Has fireplace (y/n) Yes
- Laundry information In unit
- County Capital regional district
- Area View royal
- View River
- Water body type River front
- Water source Municipal
- Zoning description Residential
- Directions 6000
- Exposure Southwest
- Water features River front
- Lot size (acres) 0.05
- Basement information Finished, walk-out access, with windows
- Building size 2251
- Mls® # 1013304
- Property sub type Townhouse
- Status Active
- Virtual tour
- Tax year 2024
- Bathroom Second: 1.219m X 3.353m
Level: 2nd - Bathroom Second: 2.438m X 1.219m
Level: 2nd - Bedroom Second: 2.743m X 2.743m
Level: 2nd - Primary bedroom Second: 3.353m X 3.353m
Level: 2nd - Bedroom Second: 3.353m X 3.353m
Level: 2nd - Lower: 2.438m X 3.048m
Level: Lower - Bedroom Lower: 3.353m X 2.134m
Level: Lower - Lower: 4.877m X 3.962m
Level: Lower - Bathroom Lower: 2.134m X 3.353m
Level: Lower - Storage Lower: 4.877m X 2.743m
Level: Lower - Living room Main: 4.572m X 3.658m
Level: Main - Main: 2.438m X 2.743m
Level: Main - Dining room Main: 3.048m X 2.438m
Level: Main - Kitchen Main: 2.438m X 3.658m
Level: Main - Bathroom Main
Level: Main - Main: 5.791m X 3.658m
Level: Main - Main: 2.438m X 3.353m
Level: Main
- Listing type identifier Idx

$-1,811
/ Month

