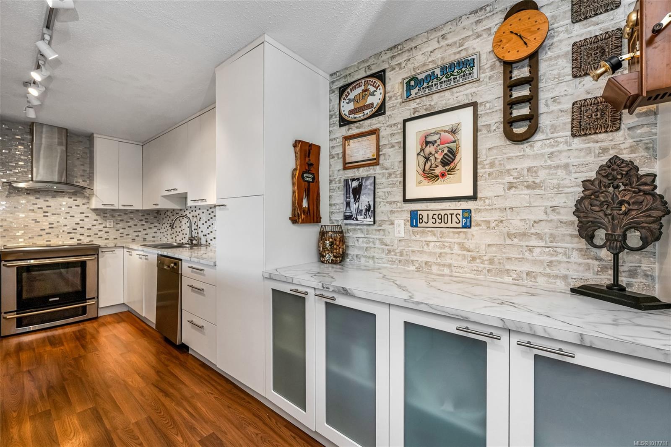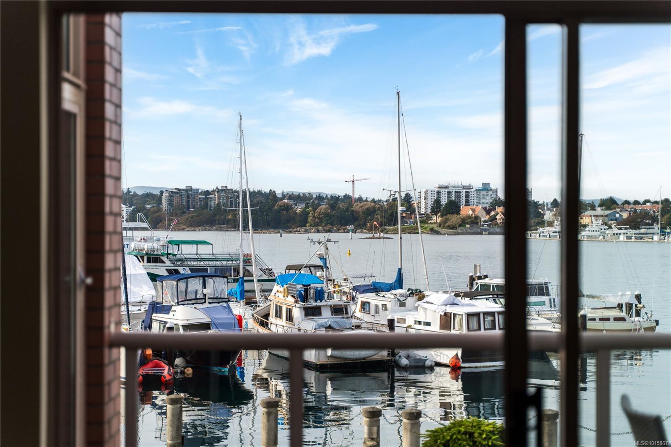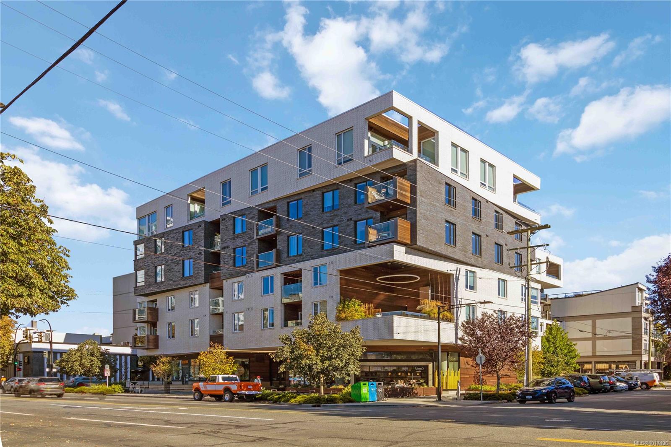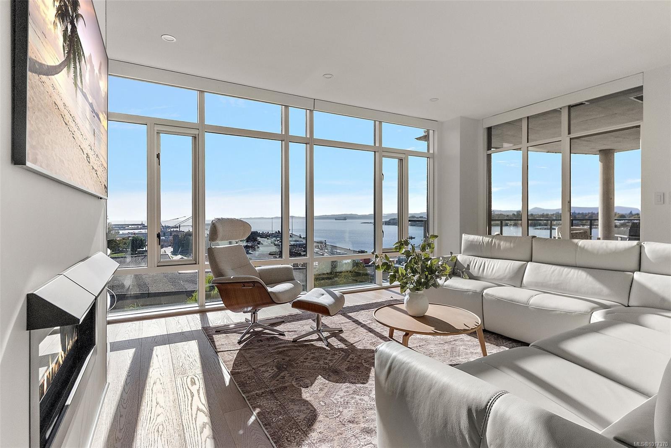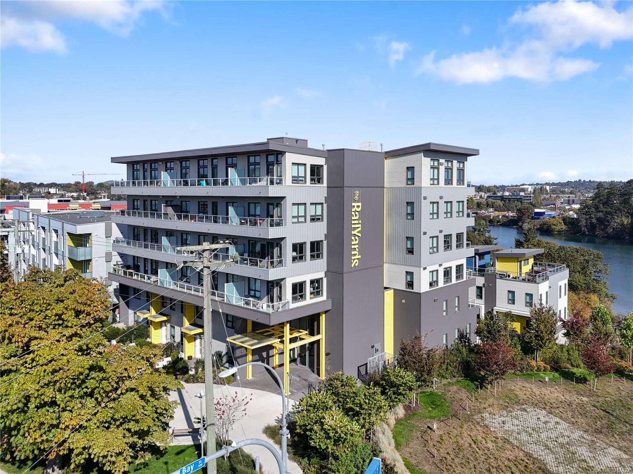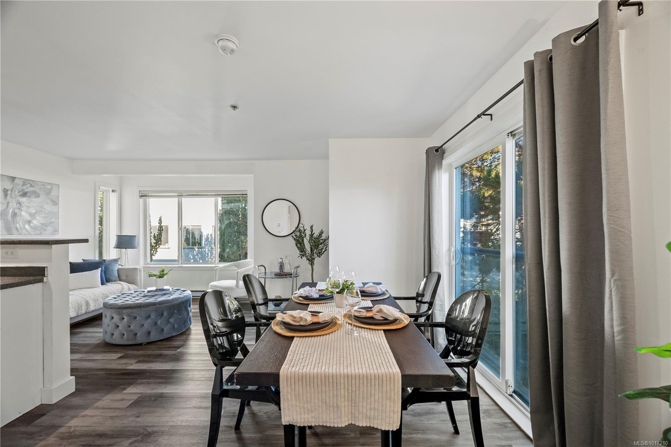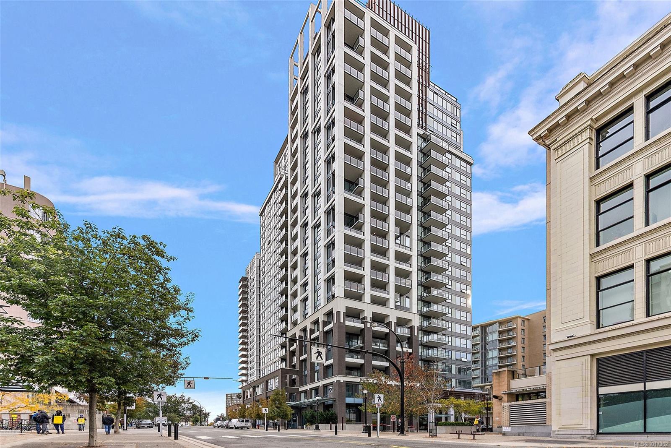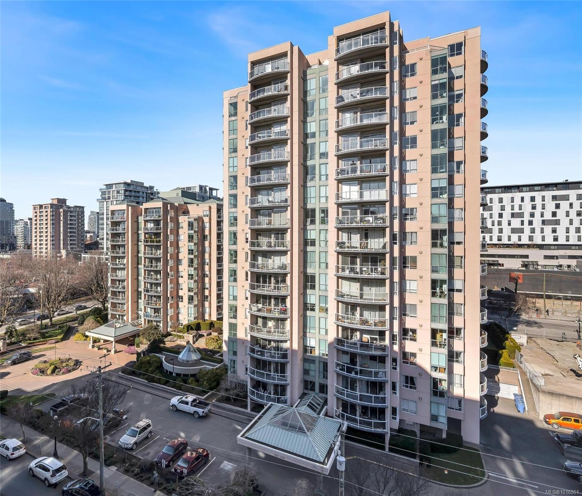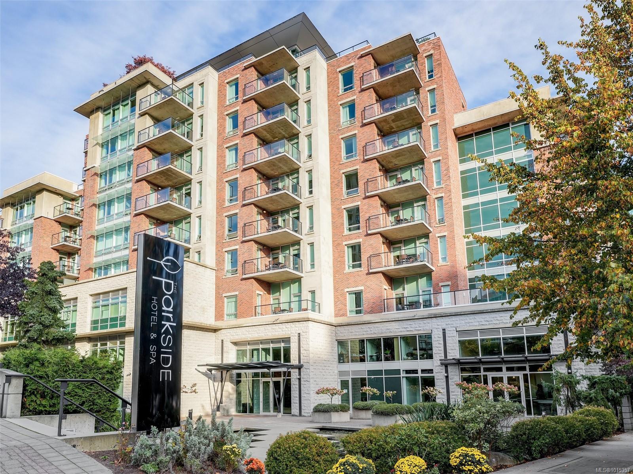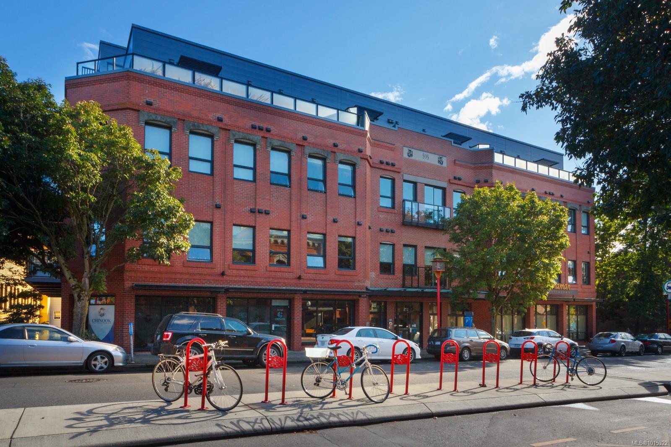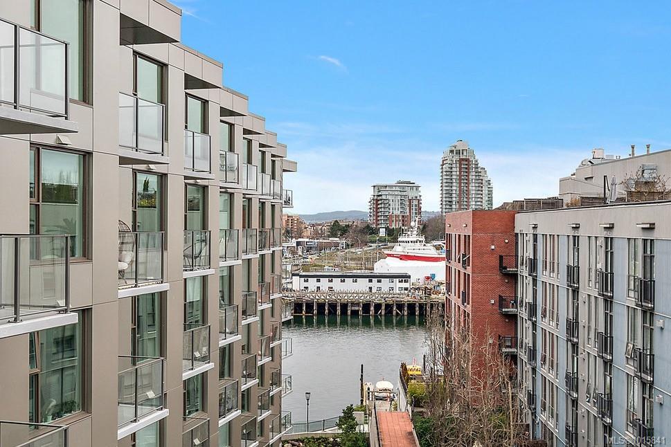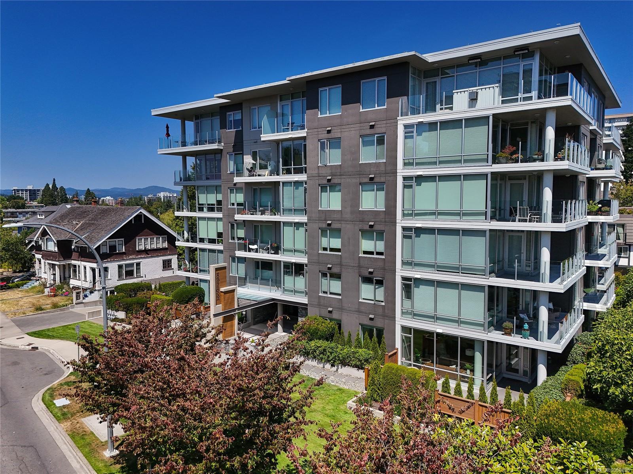
Highlights
This home is
146%
Time on Houseful
79 Days
School rated
5/10
Victoria
-4.29%
Description
- Home value ($/Sqft)$722/Sqft
- Time on Houseful79 days
- Property typeResidential
- StyleContemporary
- Neighbourhood
- Median school Score
- Lot size1,307 Sqft
- Year built2014
- Mortgage payment
Superb patio home perfectly located across the street from Beacon Hill Park and a short stroll to Victoria's scenic marine drive, Dallas Road. "200 Douglas on the Park" is a modern steel and concrete building and this home offers 2 bedrooms plus den/office with open floorplan living room and kitchen and dining plus floor to ceiling windows and 1400 square feet of space for the ultimate in parkside/boardwalk living! Ideal for pet owners or gardeners with its own huge patio area. Sophisticated design and finishing make this a special home within walking distance to the Inner Harbour, downtown Victoria, James Bay and Fairfield villages.
Tony Joe
of RE/MAX Sabre Realty Group,
MLS®#1008835 updated 2 months ago.
Houseful checked MLS® for data 2 months ago.
Home overview
Amenities / Utilities
- Cooling None
- Heat type Baseboard, electric, radiant floor
- Sewer/ septic Sewer connected
Exterior
- # total stories 6
- Building amenities Bike storage, elevator(s)
- Construction materials Metal siding, steel and concrete
- Foundation Concrete perimeter
- Roof Asphalt torch on
- Exterior features Balcony/patio
- # parking spaces 1
- Parking desc Underground
Interior
- # total bathrooms 2.0
- # of above grade bedrooms 2
- # of rooms 12
- Flooring Carpet, tile, wood
- Appliances Dishwasher, f/s/w/d
- Has fireplace (y/n) Yes
- Laundry information In unit
- Interior features Closet organizer, controlled entry, dining/living combo, storage
Location
- County Capital regional district
- Area Victoria
- Subdivision 200 douglas on the park
- Water source Municipal
- Zoning description Multi-family
Lot/ Land Details
- Exposure South
- Lot desc Central location, corner lot, easy access, family-oriented neighbourhood, irrigation sprinkler(s), landscaped, level, rectangular lot, serviced, sidewalk
Overview
- Lot size (acres) 0.03
- Building size 1800
- Mls® # 1008835
- Property sub type Condominium
- Status Active
- Virtual tour
- Tax year 2024
Rooms Information
metric
- Bathroom Main
Level: Main - Den Main: 8m X 7m
Level: Main - Main: 7m X 7m
Level: Main - Dining room Main: 13m X 10m
Level: Main - Kitchen Main: 12m X 8m
Level: Main - Main: 10m X 9m
Level: Main - Living room Main: 16m X 15m
Level: Main - Main: 25m X 10m
Level: Main - Ensuite Main
Level: Main - Primary bedroom Main: 16m X 15m
Level: Main - Main: 16m X 6m
Level: Main - Bedroom Main: 11m X 11m
Level: Main
SOA_HOUSEKEEPING_ATTRS
- Listing type identifier Idx

Lock your rate with RBC pre-approval
Mortgage rate is for illustrative purposes only. Please check RBC.com/mortgages for the current mortgage rates
$-2,827
/ Month25 Years fixed, 20% down payment, % interest
$639
Maintenance
$
$
$
%
$
%

Schedule a viewing
No obligation or purchase necessary, cancel at any time

