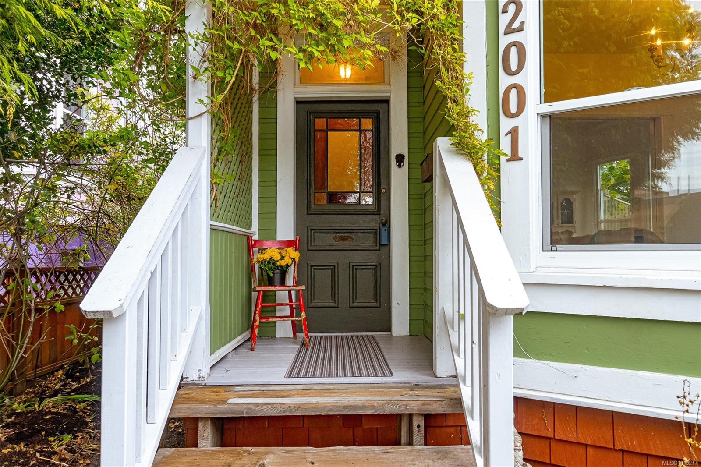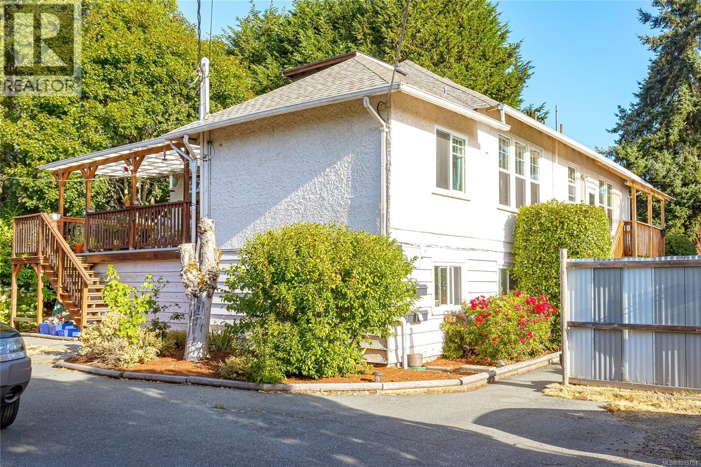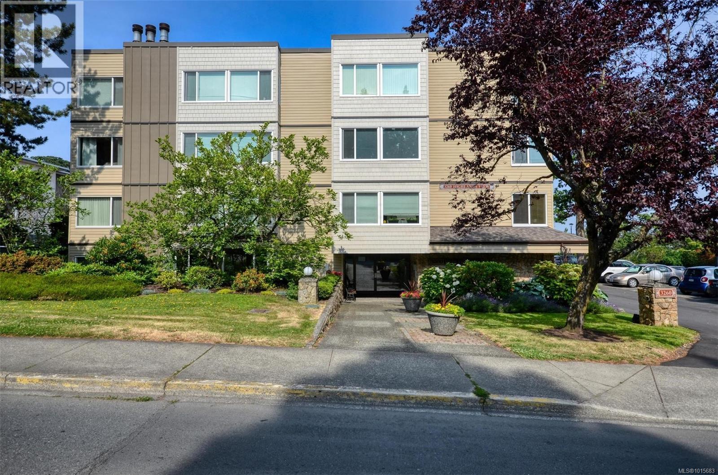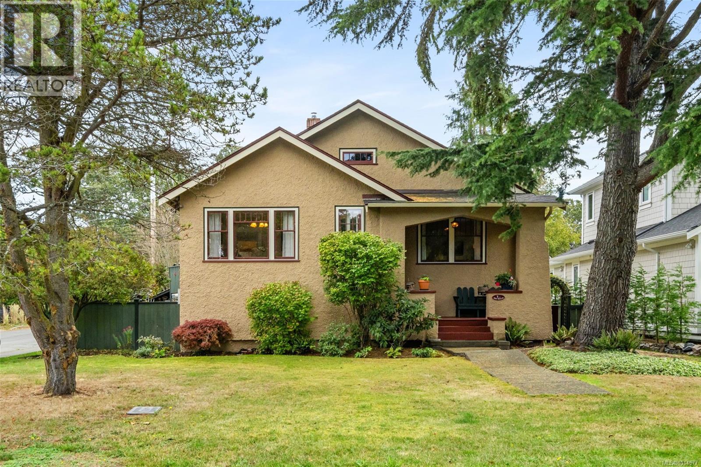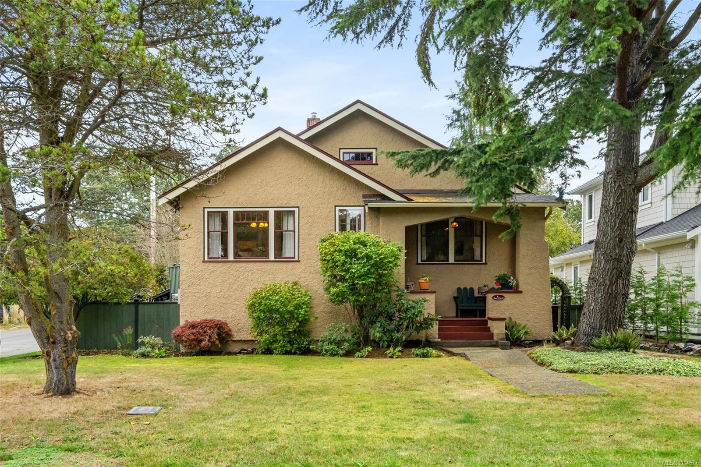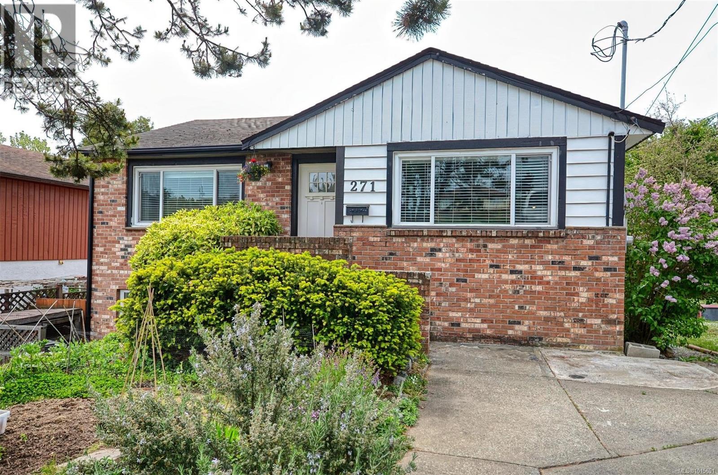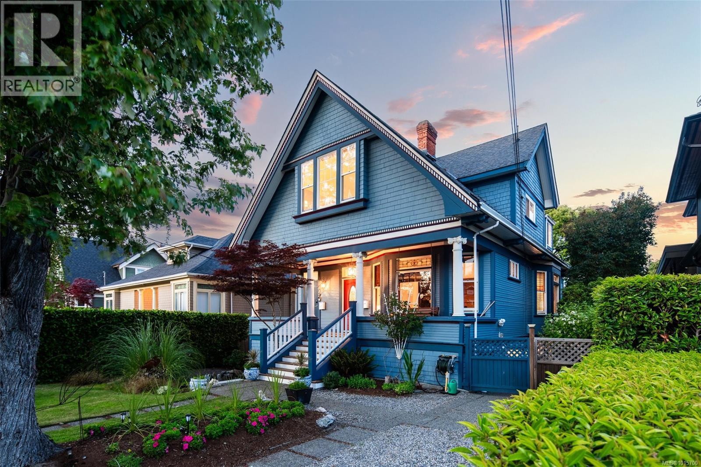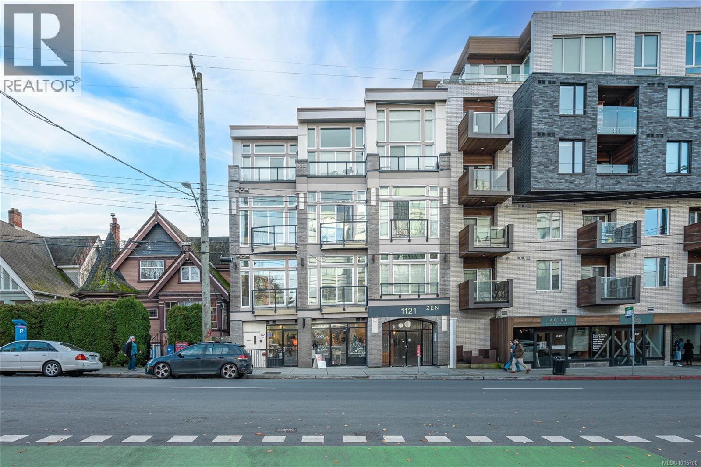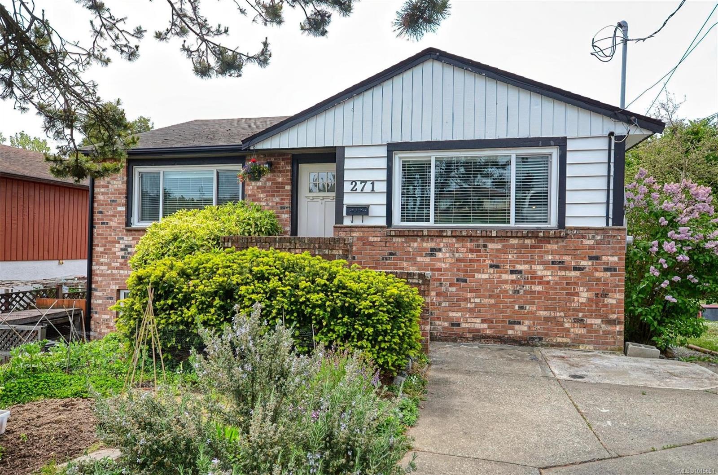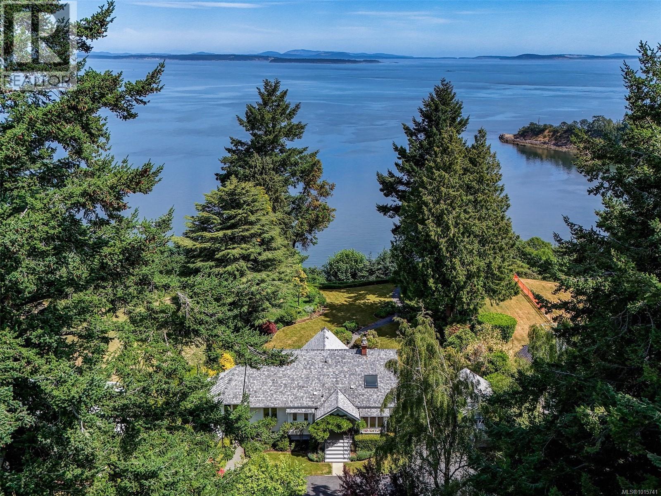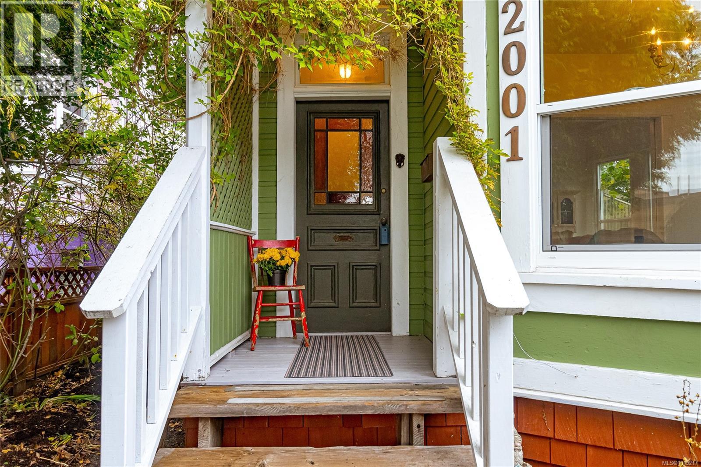
Highlights
Description
- Home value ($/Sqft)$578/Sqft
- Time on Housefulnew 2 hours
- Property typeSingle family
- Neighbourhood
- Median school Score
- Year built1910
- Mortgage payment
This lovely home is full of charm and opportunity, offering timeless features like stained glass accents and heritage-style details throughout. Flexible in design, it can serve as a full two-story residence or be configured with a suite on each floor. The main level features a spacious kitchen, beautiful hardwood floors, one bedroom, and a combined bathroom/laundry room. Upstairs, you'll find a second bedroom, a full bathroom, a bright kitchenette, and skylights that flood the space with natural light, creating a warm and cheerful atmosphere. Step outside to enjoy the tranquil back garden, complete with a serene pond, raised vegetable beds, and a greenhouse—perfect for cultivating your gardening dreams. Located in the highly sought-after Fernwood community, you're just steps away from Kings Park, Royal Athletic Park, local coffee shops, and a short walk to the vibrant downtown core. Don’t miss your chance to call this unique and versatile property, home! (id:63267)
Home overview
- Cooling None
- Heat source Electric
- Heat type Baseboard heaters
- # full baths 2
- # total bathrooms 2.0
- # of above grade bedrooms 2
- Has fireplace (y/n) Yes
- Subdivision Fernwood
- Zoning description Residential
- Lot dimensions 5890
- Lot size (acres) 0.13839285
- Building size 1541
- Listing # 1015217
- Property sub type Single family residence
- Status Active
- Bathroom 3 - Piece
Level: 2nd - Family room 3.658m X 3.658m
Level: 2nd - Bedroom 3.658m X 3.658m
Level: 2nd - Kitchen 3.962m X 4.267m
Level: 2nd - Kitchen 3.658m X 4.267m
Level: Main - Bathroom 3 - Piece
Level: Main - Living room 3.962m X 3.353m
Level: Main - Dining room 3.962m X 3.658m
Level: Main - Primary bedroom 3.353m X 3.048m
Level: Main
- Listing source url Https://www.realtor.ca/real-estate/28951665/2001-cameron-st-victoria-fernwood
- Listing type identifier Idx

$-2,373
/ Month

