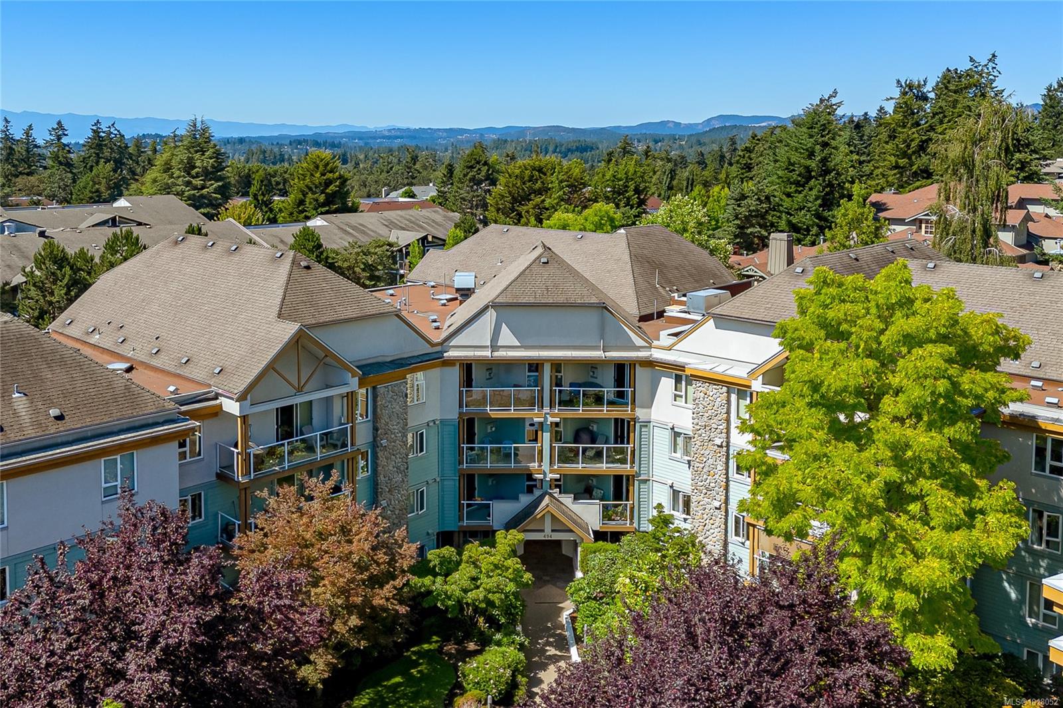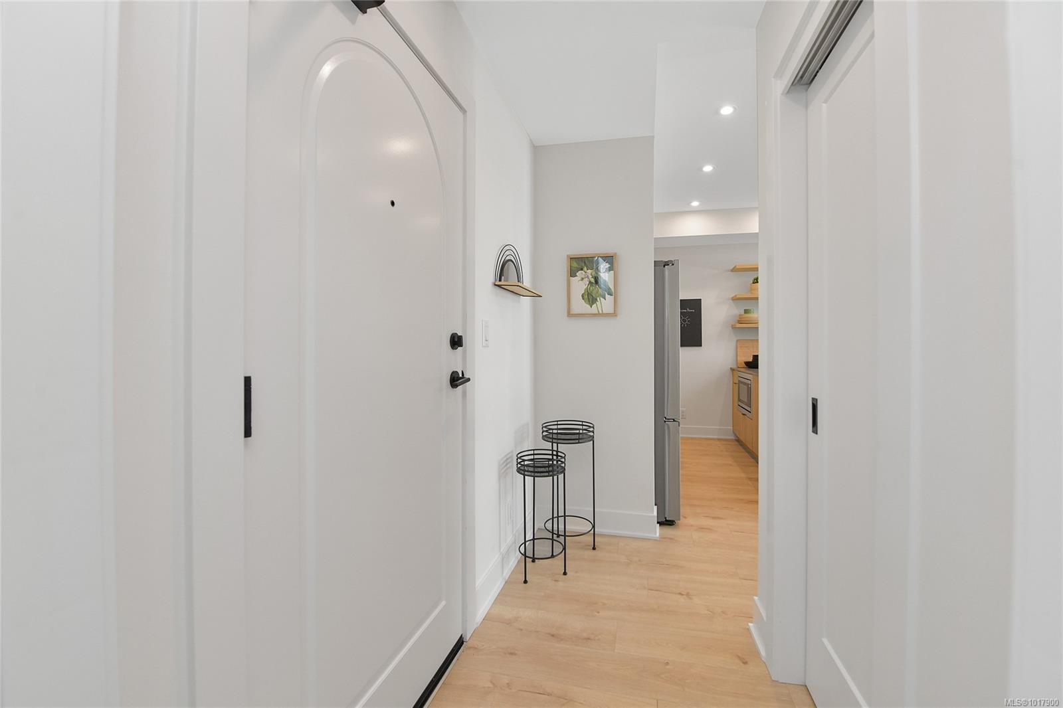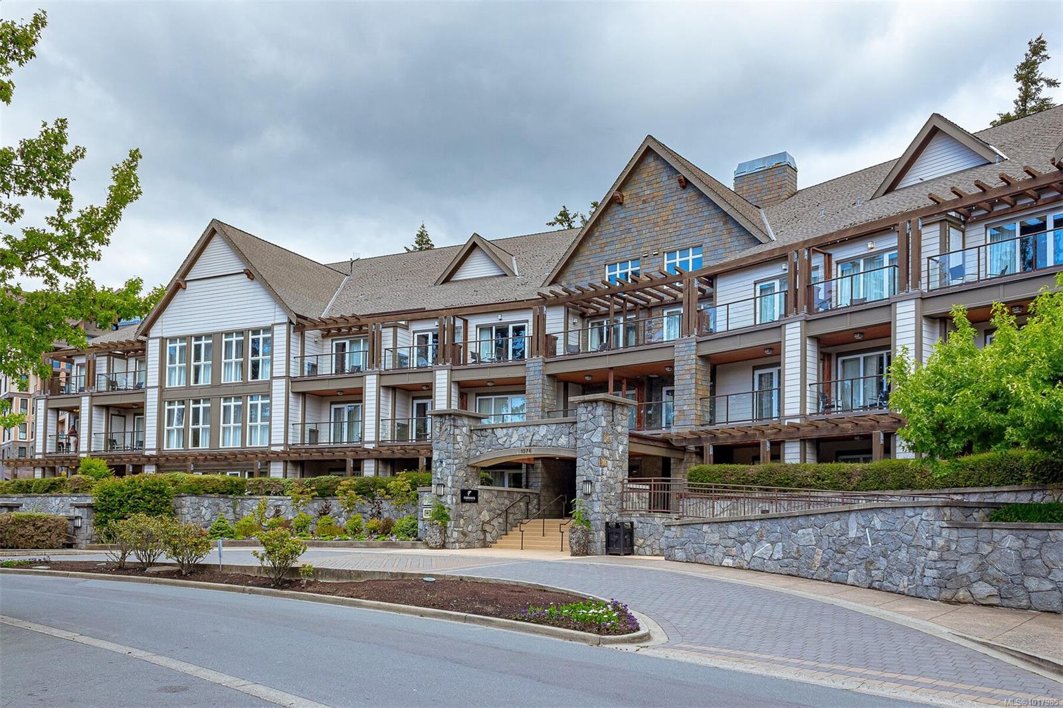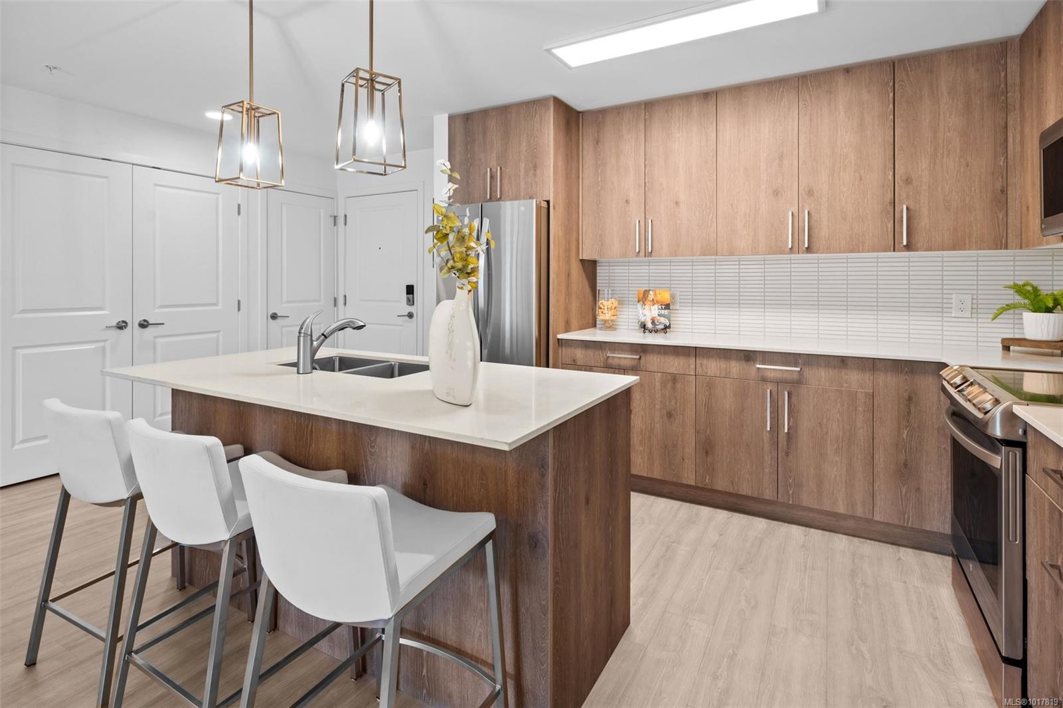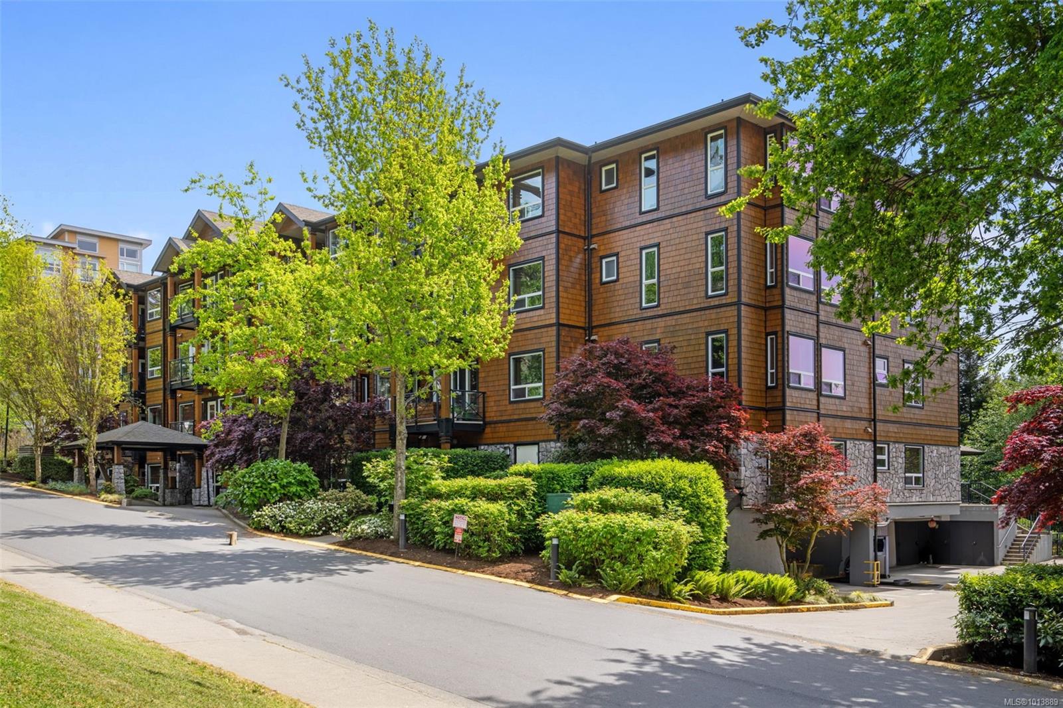
Highlights
Description
- Home value ($/Sqft)$639/Sqft
- Time on Houseful36 days
- Property typeResidential
- StyleArts & crafts
- Neighbourhood
- Median school Score
- Lot size871 Sqft
- Year built2008
- Mortgage payment
O/H SAT OCT 18TH 11-12:30! Located just steps from the Galloping Goose, a couple minutes walk from Thetis Lake and in close proximity to major bus routes, adventure awaits right outside of your door step! This bright, corner 2 bedroom/2 bathroom unit is move-in ready & comes with BRAND NEW laminate flooring & fresh paint throughout. A well thought out floor plan allows for separation between your large primary bedroom with walk in closet & 3 piece ensuite and the secondary bedroom thanks to a dedicated dining area and FLEX SPACE! Enjoy in-suite laundry, a secured underground parking stall, same floor storage locker & NO SIZE RESTRICTIONS on your furry friends. Relax on your downtime by exploring the nearby Thetis Lake Trails, basking in the sun from your balcony or park-like green space exclusively for your strata or by taking advantage of the on site fitness centre. With its resort-like feel & surrounding nature, you'll feel like you're on a permanent vacation at The Aspen!
Home overview
- Cooling None
- Heat type Baseboard, electric
- Sewer/ septic Sewer connected
- # total stories 4
- Building amenities Bike storage, common area, elevator(s), fitness center, recreation room
- Construction materials Stone, wood
- Foundation Concrete perimeter
- Roof Fibreglass shingle
- Exterior features Balcony/patio
- # parking spaces 52
- Parking desc Guest, underground
- # total bathrooms 2.0
- # of above grade bedrooms 2
- # of rooms 12
- Flooring Carpet, laminate, tile
- Has fireplace (y/n) Yes
- Laundry information In unit
- Interior features Closet organizer, controlled entry, eating area, elevator, storage
- County Capital regional district
- Area View royal
- Water source Municipal
- Zoning description Multi-family
- Exposure West
- Lot desc Rectangular lot
- Lot size (acres) 0.02
- Building size 955
- Mls® # 1013889
- Property sub type Condominium
- Status Active
- Virtual tour
- Tax year 2025
- Main: 1.524m X 1.219m
Level: Main - Dining room Main: 2.438m X 5.182m
Level: Main - Bedroom Main: 3.658m X 3.048m
Level: Main - Main: 1.524m X 1.524m
Level: Main - Laundry Main: 1.524m X 1.524m
Level: Main - Balcony Main: 2.438m X 2.438m
Level: Main - Ensuite Main
Level: Main - Living room Main: 3.658m X 5.791m
Level: Main - Kitchen Main: 3.658m X 2.438m
Level: Main - Bathroom Main
Level: Main - Primary bedroom Main: 5.486m X 3.048m
Level: Main - Eating area Main: 2.134m X 3.048m
Level: Main
- Listing type identifier Idx

$-1,123
/ Month

