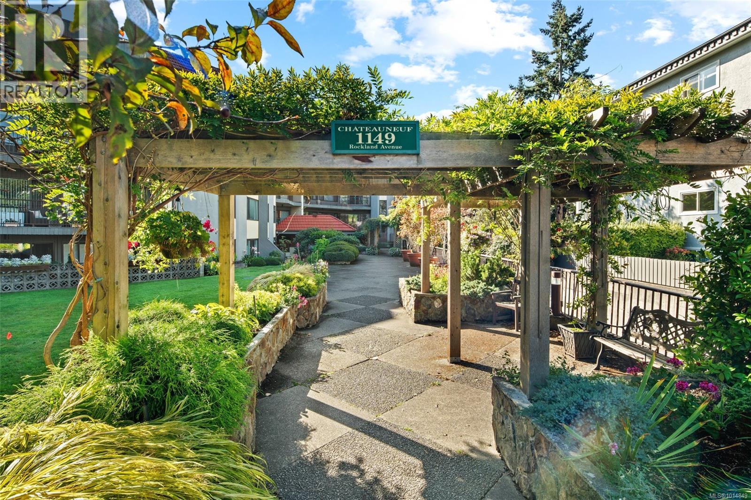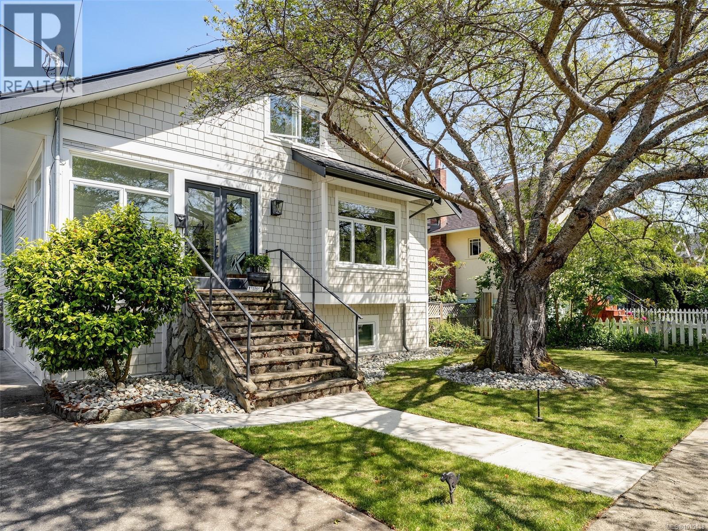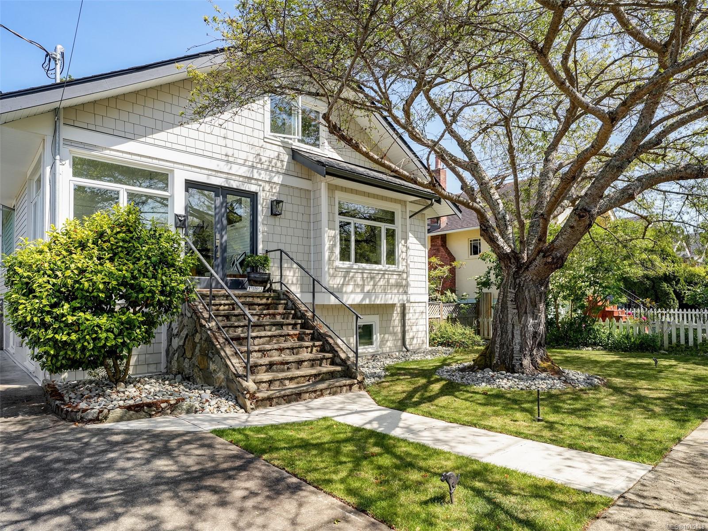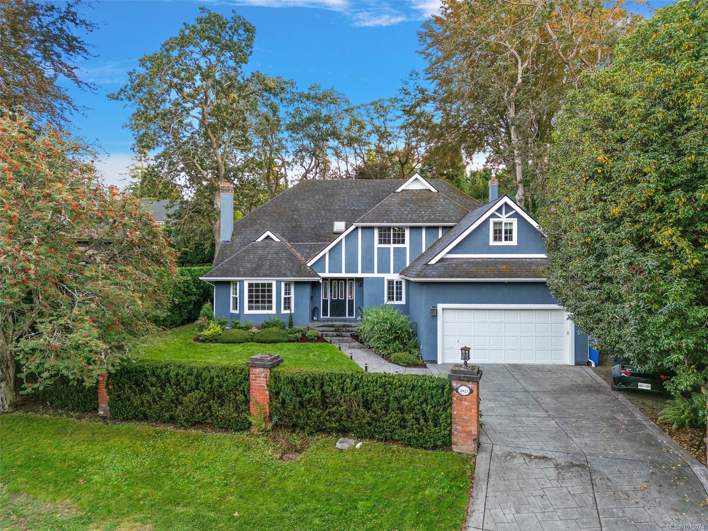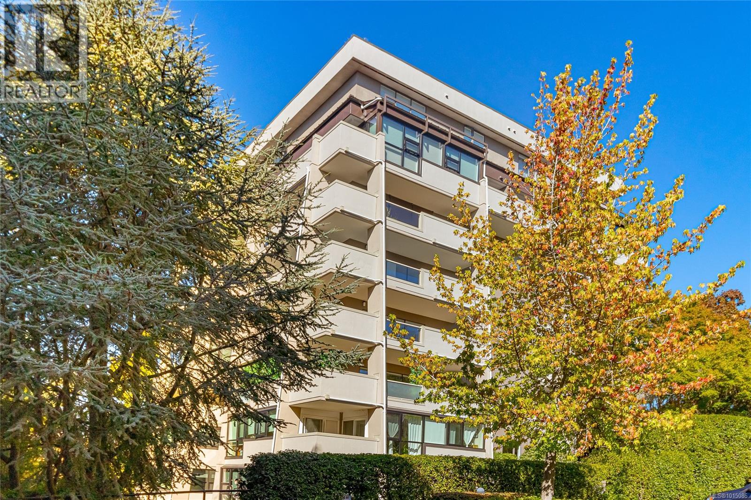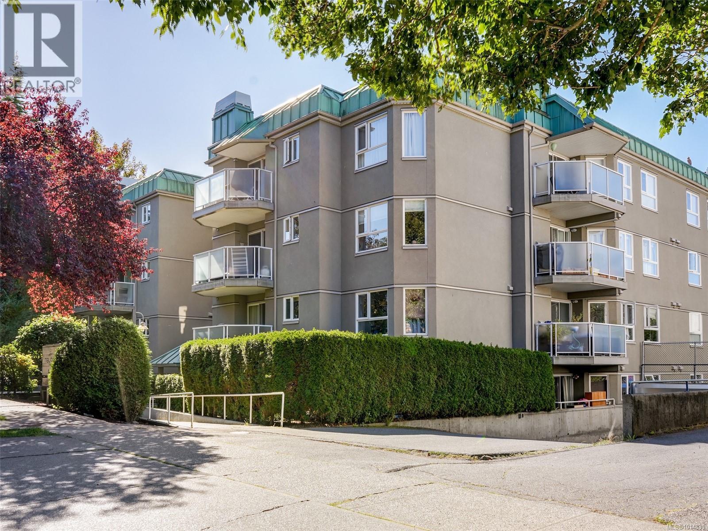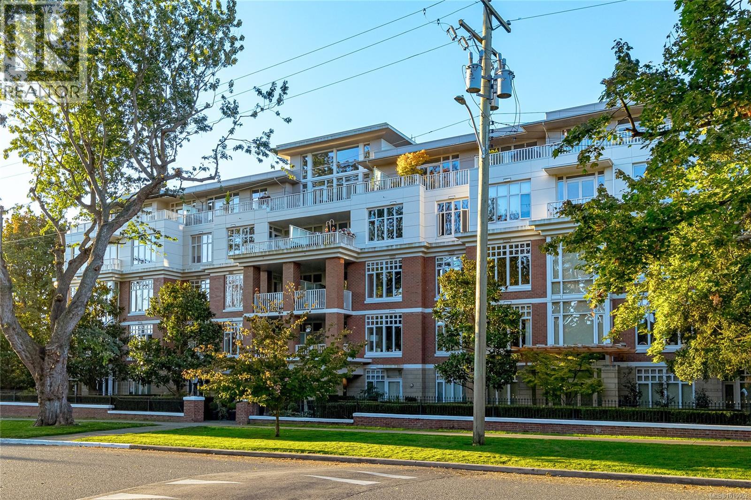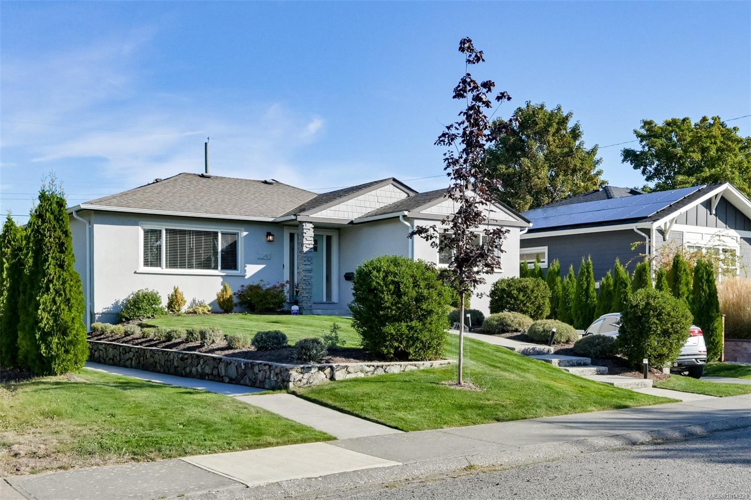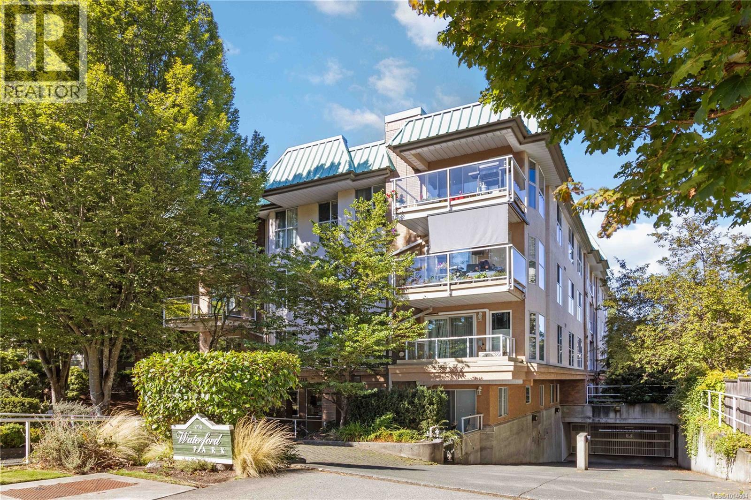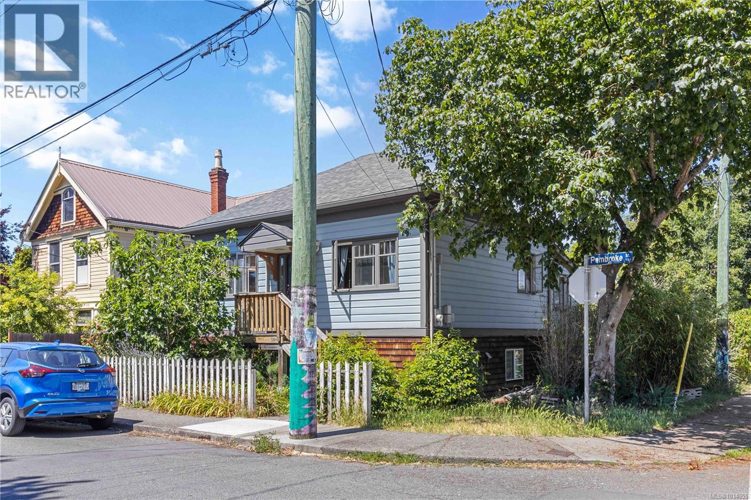- Houseful
- BC
- Victoria
- South Oak Bay
- 2023 Runnymede Ave
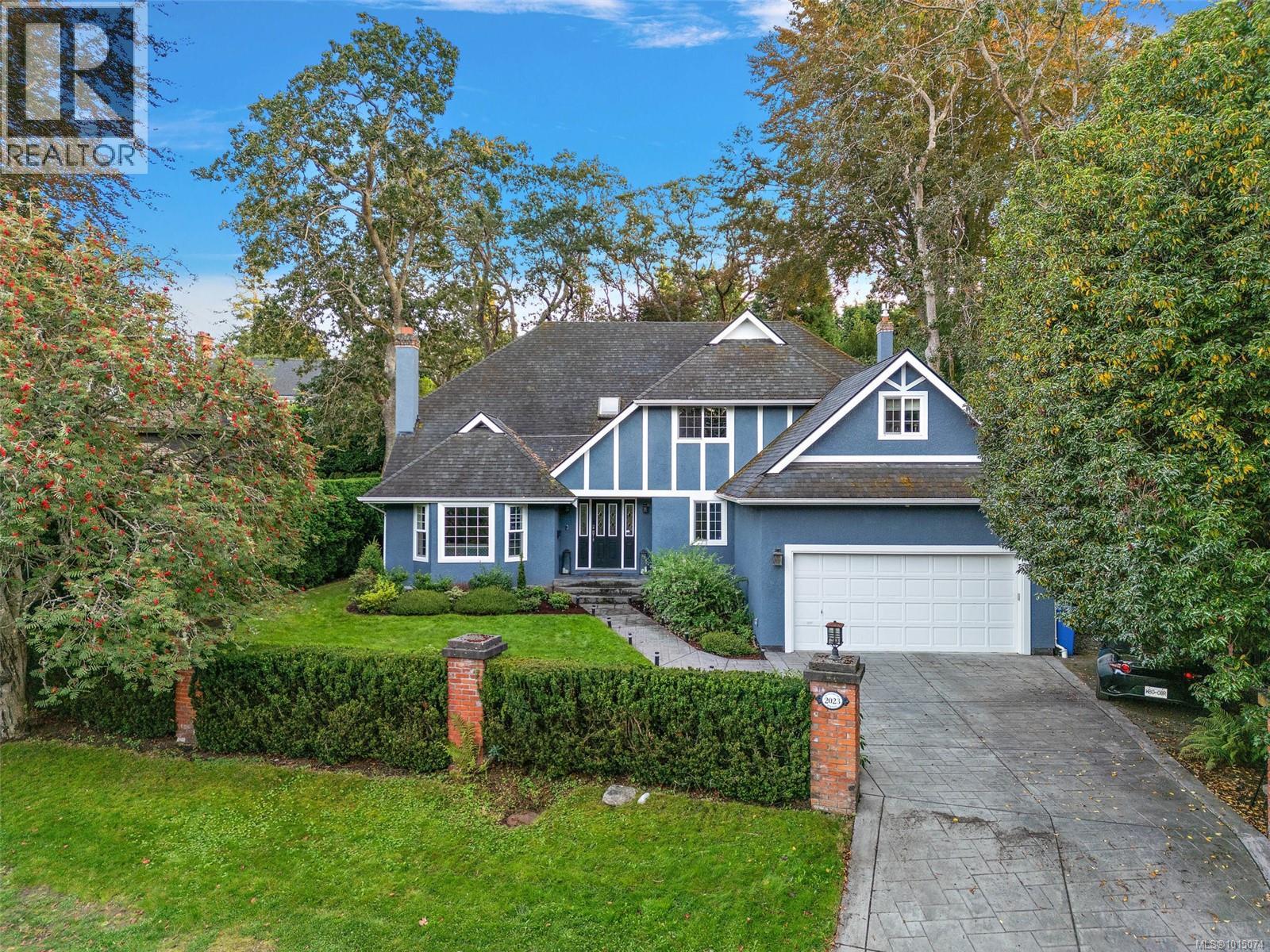
Highlights
Description
- Home value ($/Sqft)$770/Sqft
- Time on Housefulnew 1 hour
- Property typeSingle family
- Neighbourhood
- Median school Score
- Year built1987
- Mortgage payment
Set on a quiet, tree-lined street in one of Victoria’s most sought-after neighbourhoods, this 5 bedroom, 3 bathroom home combines timeless curb appeal with modern luxury. The heart of the home is a stunning, thoughtfully renovated kitchen and adjoining family room. Featuring a large central island, high-end appliances and custom cabinetry this space was crafted without compromise. The family room is anchored by a sleek fireplace is designed for cozy evenings and effortless entertaining. The home’s layout offers warmth and comfort throughout. The large, fully fenced yard is an inviting retreat. Ideal for children, pets, and outdoor gatherings. Mature trees frame the private garden, providing both beauty and tranquility. Located minutes from the Victoria Golf Club, beaches, and Oak Bay Village, this property offers an unbeatable lifestyle in a quiet, family-friendly setting. A rare opportunity to own a luxurious yet welcoming home in one of South Oak Bay’s most desirable enclaves. (id:63267)
Home overview
- Cooling None
- Heat source Natural gas
- Heat type Baseboard heaters, heat pump
- # parking spaces 2
- # full baths 3
- # total bathrooms 3.0
- # of above grade bedrooms 5
- Has fireplace (y/n) Yes
- Subdivision South oak bay
- Zoning description Residential
- Lot dimensions 10610
- Lot size (acres) 0.24929512
- Building size 3766
- Listing # 1015074
- Property sub type Single family residence
- Status Active
- Bathroom 4 - Piece
Level: 2nd - Bathroom 4 - Piece
Level: 2nd - Bedroom 4.521m X 4.572m
Level: 2nd - Storage 1.143m X 3.835m
Level: 2nd - Ensuite 3 - Piece
Level: 2nd - Bedroom 4.547m X 3.632m
Level: 2nd - Bedroom 3.581m X 5.334m
Level: 2nd - Primary bedroom 4.267m X 6.528m
Level: 2nd - Bedroom 3.734m X 3.886m
Level: Main - 14.173m X 4.191m
Level: Main - Pantry 2.184m X 1.524m
Level: Main - 2.87m X 2.159m
Level: Main - Living room 4.242m X 6.452m
Level: Main - Kitchen 3.607m X 5.385m
Level: Main - Laundry 2.743m X 2.591m
Level: Main - Eating area 2.438m X 4.216m
Level: Main - Dining room 3.683m X 4.877m
Level: Main - Family room 5.385m X 6.706m
Level: Main
- Listing source url Https://www.realtor.ca/real-estate/28918511/2023-runnymede-ave-oak-bay-south-oak-bay
- Listing type identifier Idx

$-7,733
/ Month

