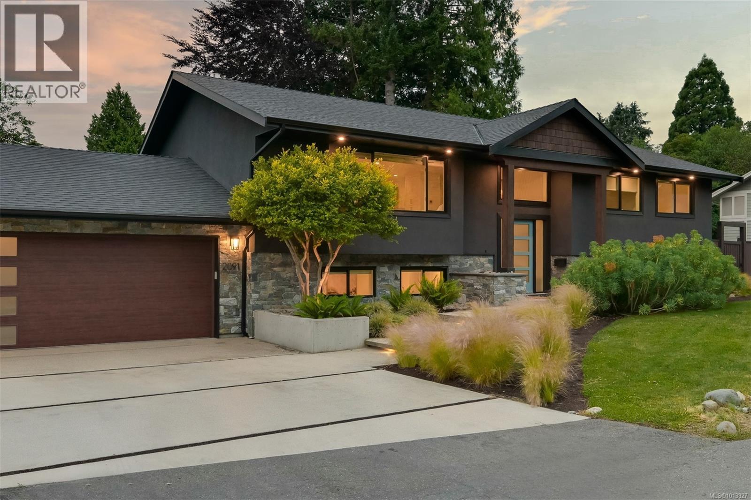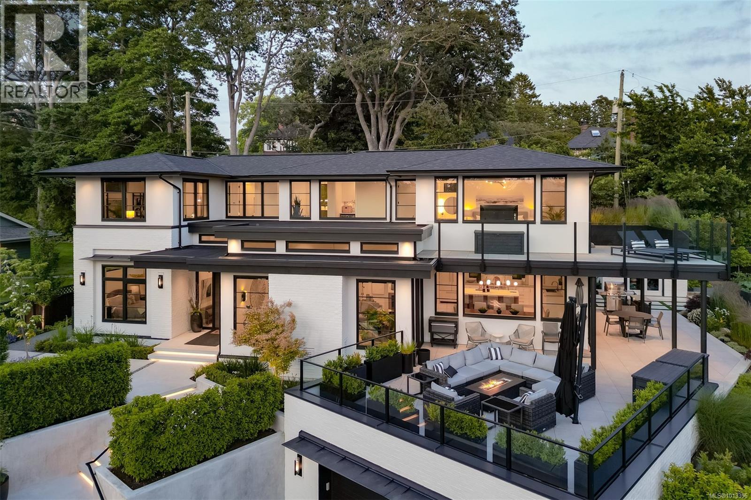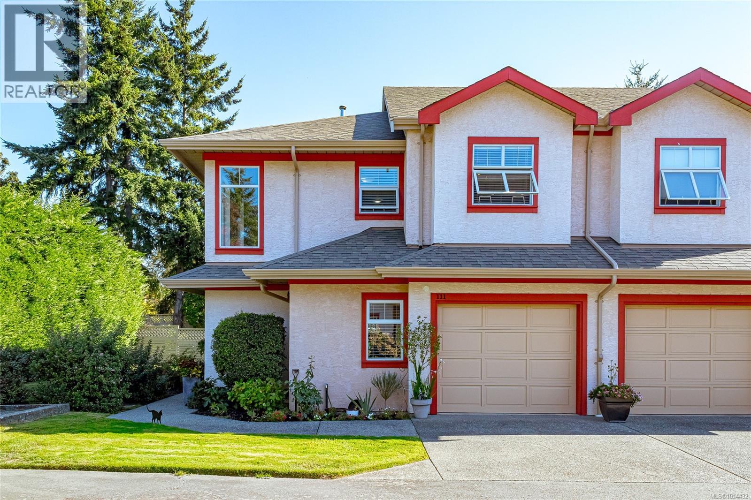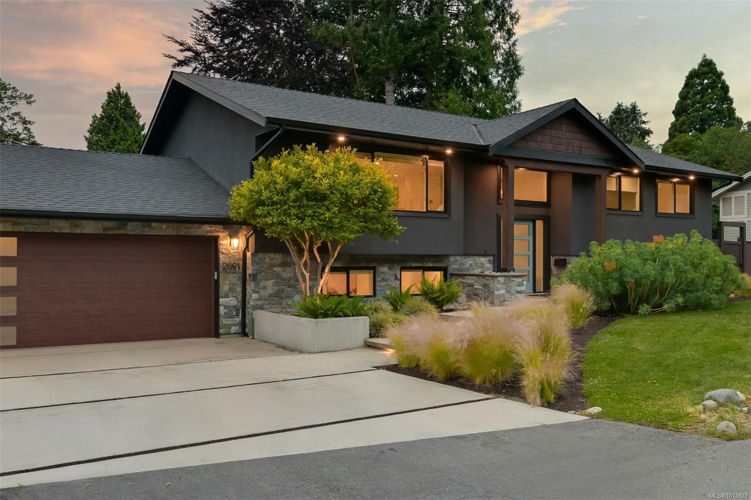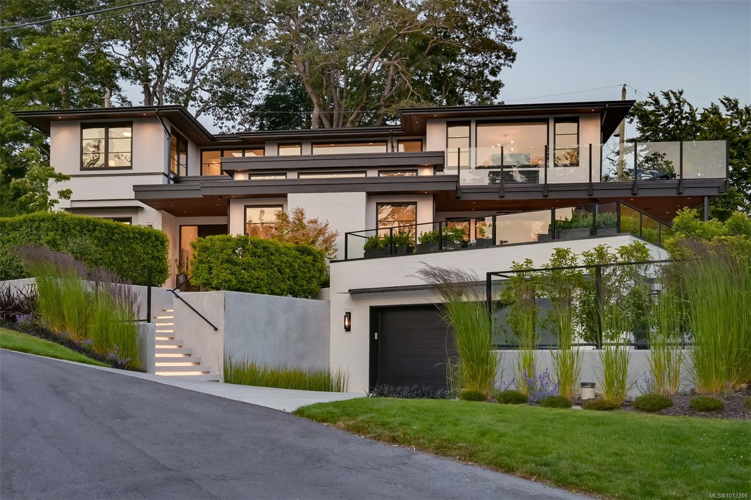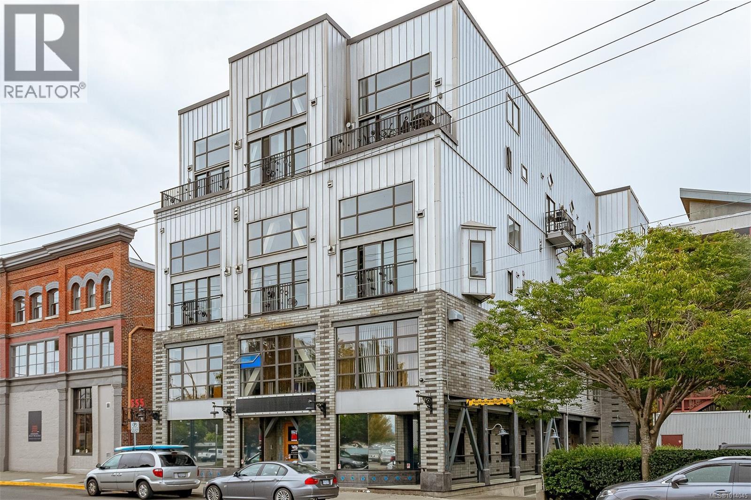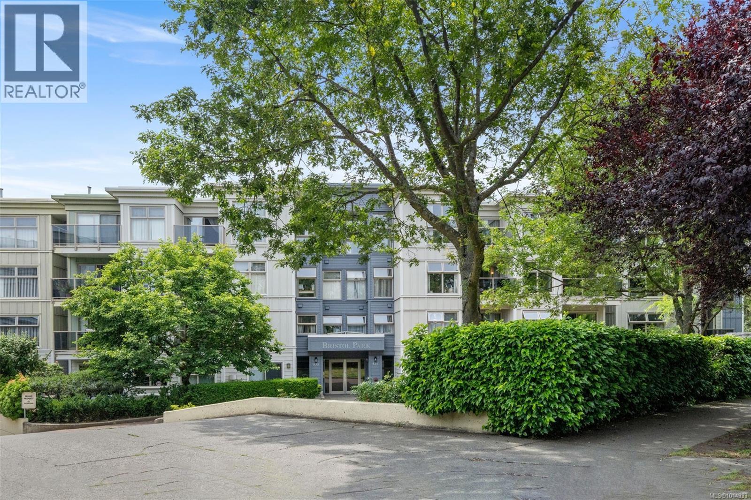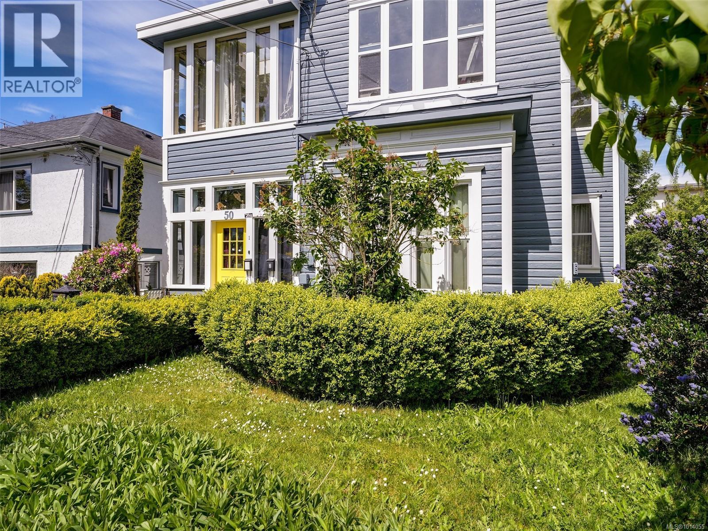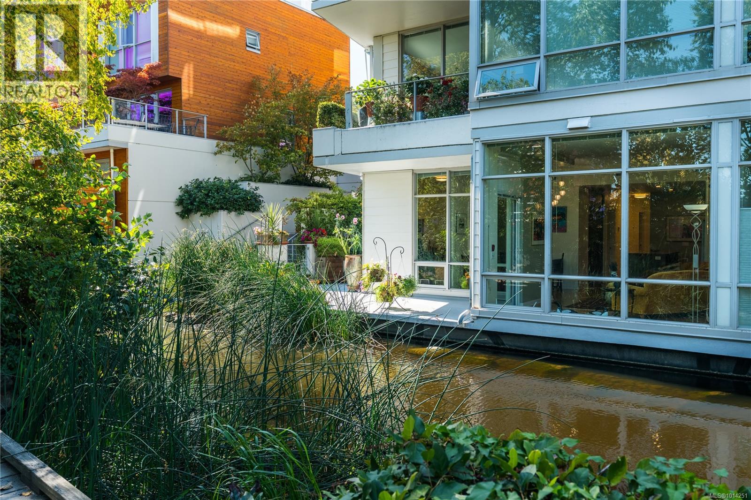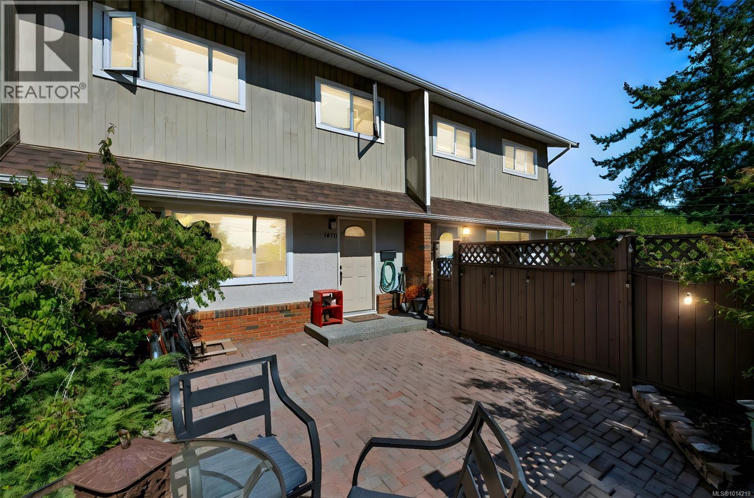- Houseful
- BC
- Victoria
- Victoria West
- 203 Kimta Rd Unit 528 Rd
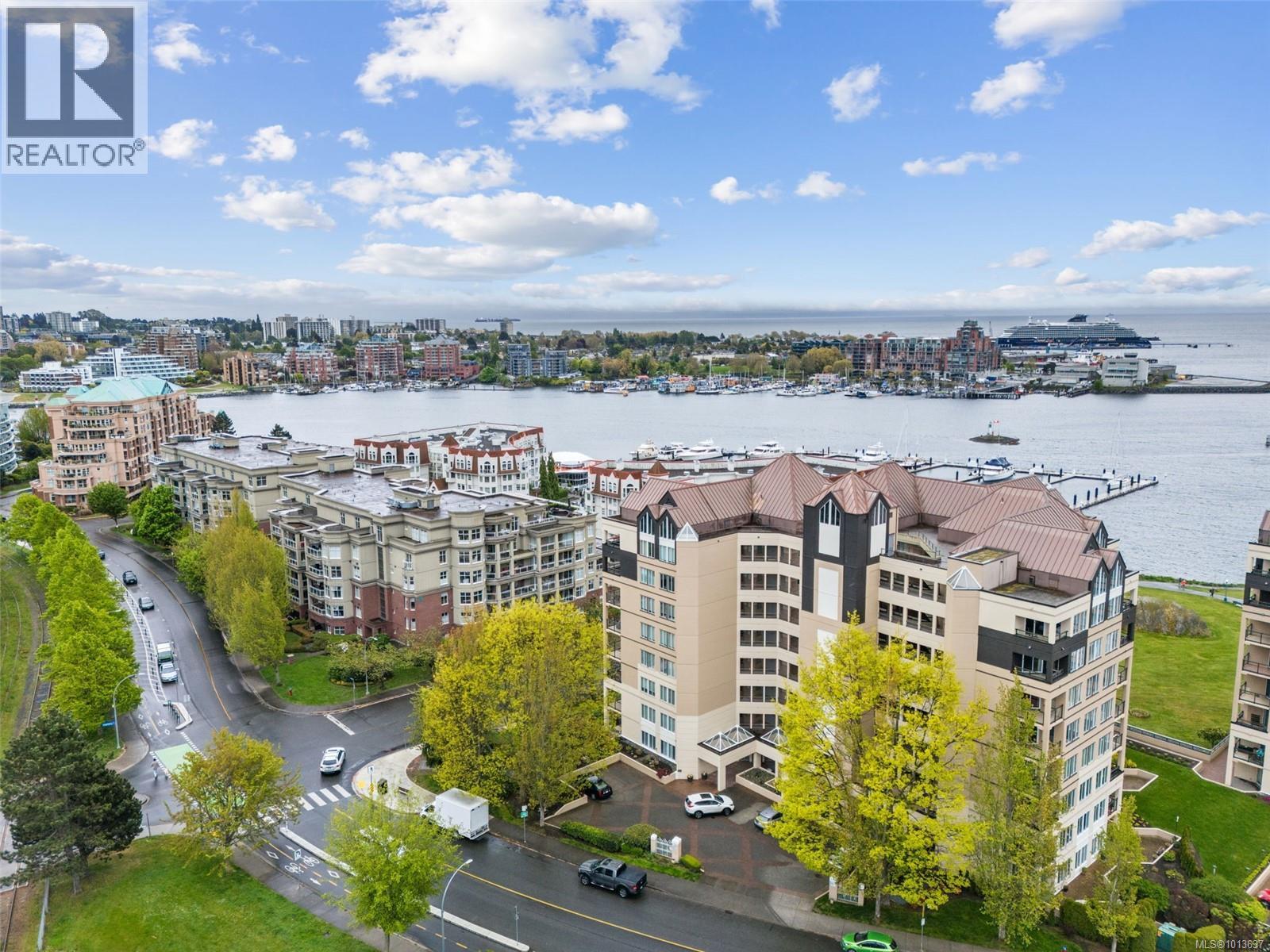
203 Kimta Rd Unit 528 Rd
203 Kimta Rd Unit 528 Rd
Highlights
Description
- Home value ($/Sqft)$805/Sqft
- Time on Housefulnew 1 hour
- Property typeSingle family
- StyleContemporary
- Neighbourhood
- Median school Score
- Year built1990
- Mortgage payment
Don’t miss these views! Experience the best of waterfront living in this 2 bed/2 bath condo in the sought-after Songhees community of Vic West. With over 1200 sqft of well-designed space, this residence showcases unobstructed south-facing views of Victoria’s Inner Harbour from every principal room—watch the harbour activity and even spot whales right from your living room—or enjoy the sights from your balcony sipping your morning coffee or taking in the evening sunsets. Inside you’ll find gleaming hardwood floors, granite counters, stainless steel appliances, and a walk-in closet in the primary. Step outside to the scenic Westsong Walkway—your path to downtown, Boom + Batten, Spinnakers, or Esquimalt. This steel and concrete building offers kayak and bike storage, a guest suite, EV charging, a workshop, and is pet friendly. A rare chance to live steps from the ocean in a vibrant, walkable community! (id:63267)
Home overview
- Cooling See remarks
- Heat source Electric
- Heat type Baseboard heaters
- # parking spaces 1
- # full baths 3
- # total bathrooms 3.0
- # of above grade bedrooms 2
- Community features Pets allowed, family oriented
- Subdivision Ocean park towers
- View City view, ocean view
- Zoning description Multi-family
- Directions 1872699
- Lot dimensions 1466
- Lot size (acres) 0.034445487
- Building size 1303
- Listing # 1013637
- Property sub type Single family residence
- Status Active
- Balcony 2.743m X 2.438m
Level: Main - Ensuite 4 - Piece
Level: Main - Dining room 5.486m X 3.048m
Level: Main - Living room 5.791m X 4.877m
Level: Main - Bathroom 3 - Piece
Level: Main - Kitchen 3.353m X 2.438m
Level: Main - Ensuite 2.743m X 2.438m
Level: Main - 2.134m X 1.524m
Level: Main - Bedroom 3.658m X 3.048m
Level: Main - Primary bedroom 5.791m X 3.658m
Level: Main
- Listing source url Https://www.realtor.ca/real-estate/28885182/528-203-kimta-rd-victoria-songhees
- Listing type identifier Idx

$-2,216
/ Month

