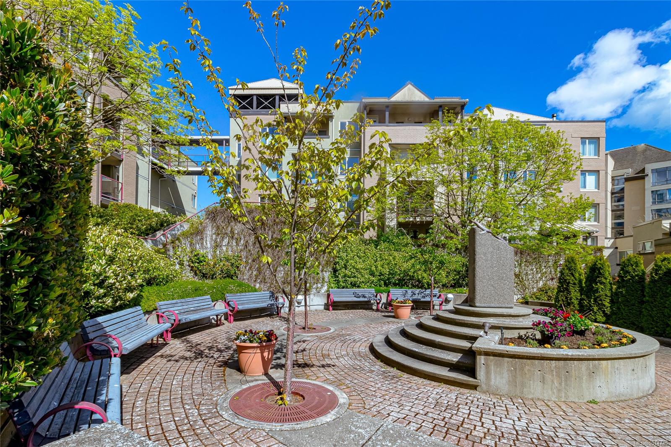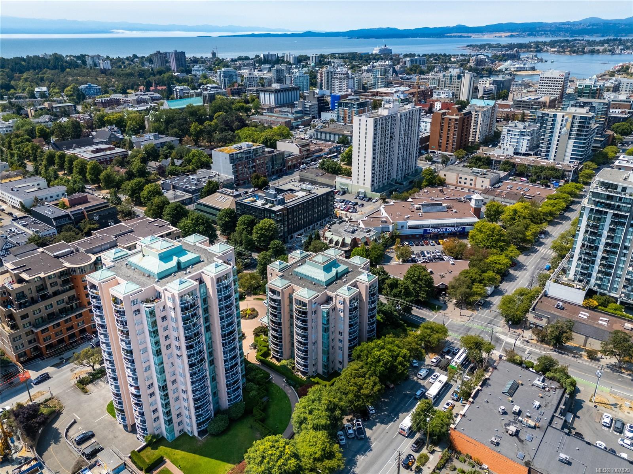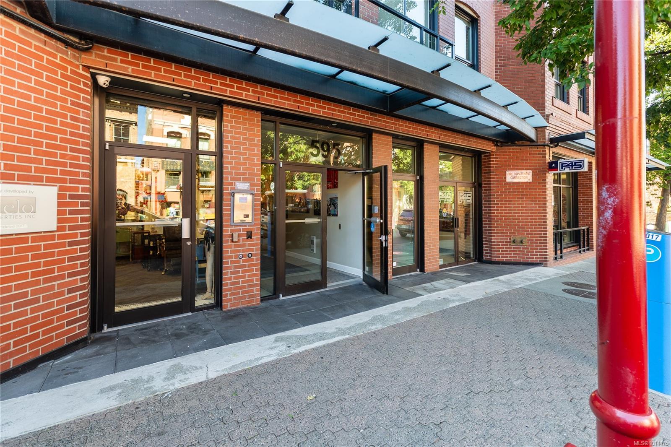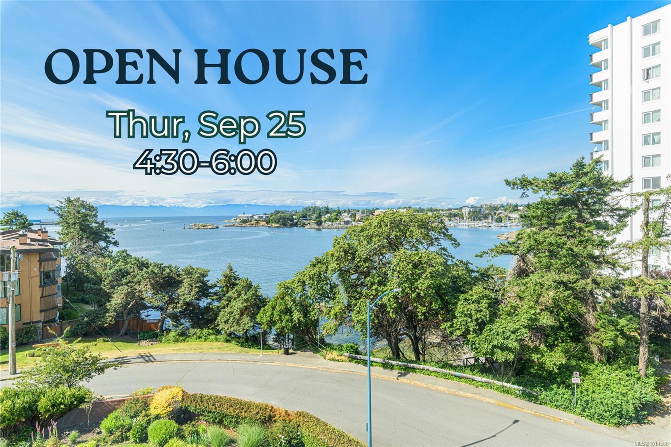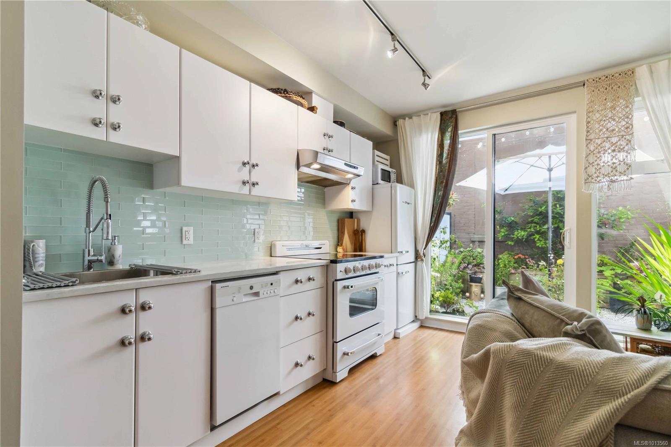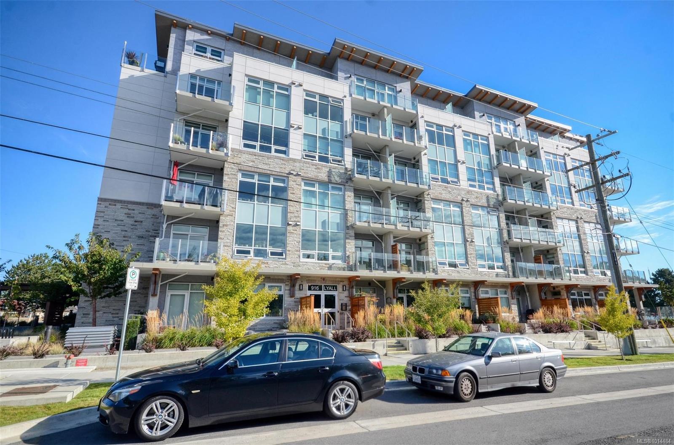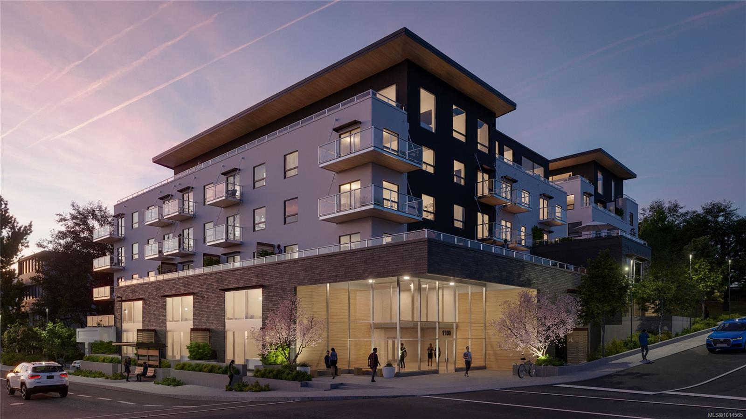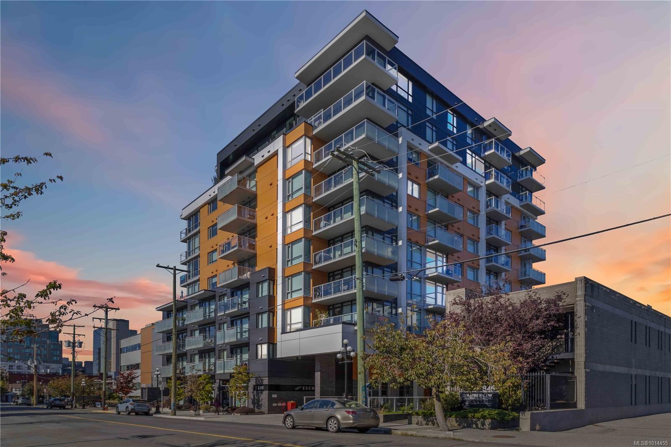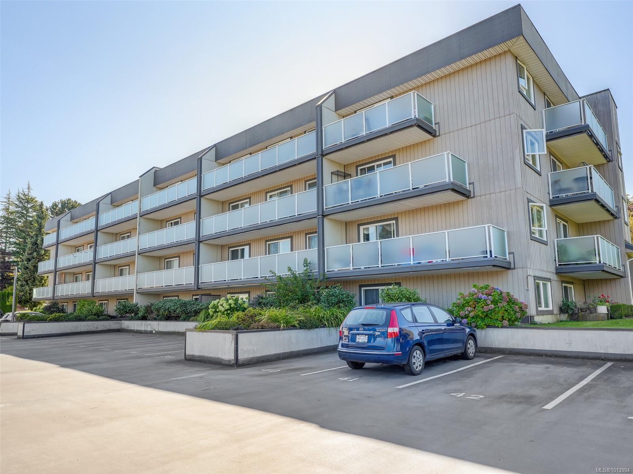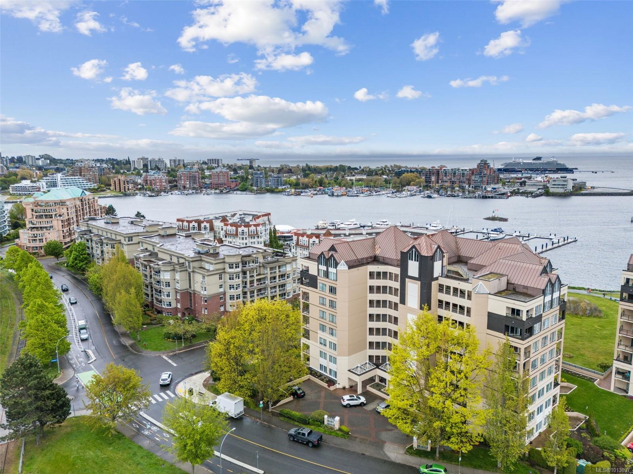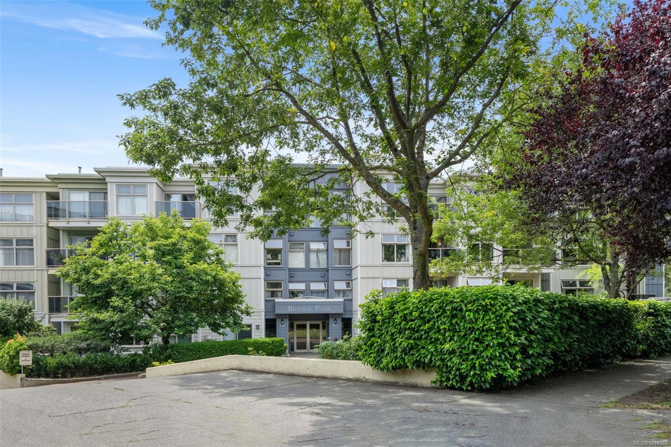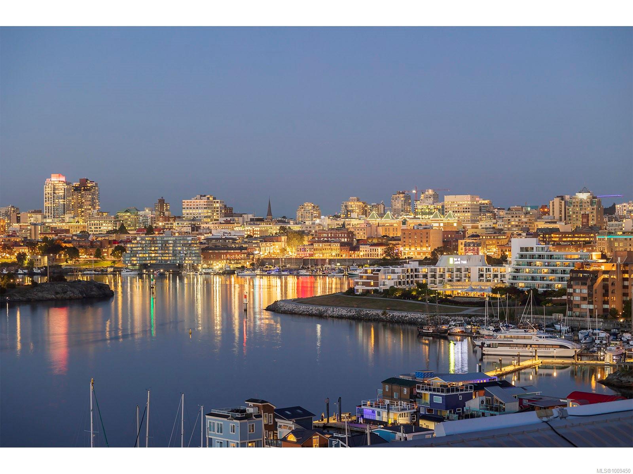
Highlights
Description
- Home value ($/Sqft)$951/Sqft
- Time on Houseful47 days
- Property typeResidential
- Neighbourhood
- Median school Score
- Lot size4,356 Sqft
- Year built2000
- Garage spaces3
- Mortgage payment
Welcome to one of Victoria’s finest penthouses, w/over 4000sq. ft. of luxury living & incredible 360 degree views from the Inner Harbour to the Olympic Mts.! The secured elevator access opens directly into the grand entry foyer, & leads to the sunroom, office/study, & through to the elegant living & dining areas, and the gourmet kitchen w/catering area. Rich white oak flooring & paneling are featured throughout, & floor to ceiling Palladian windows, distinctive to Shoal Point, bring in an abundance of light. The expansive Primary suite encompasses the 2nd level & is also accessed by private elevator, featuring his & hers ensuite baths & generous dressing area. An impressive glass observation level w/fishpond is showcased on the 3rd level, offering an incredible wow-factor! 3 parking spots & 2 storage rms are included, & special amenities include Concierge service, pool & full fitness facility. Just a short stroll to the heart of Victoria, the Empress Hotel, Legislature & all amenities!
Home overview
- Cooling Air conditioning
- Heat type Electric, heat pump, natural gas, radiant floor
- Sewer/ septic Sewer connected
- # total stories 11
- Building amenities Bike storage, common area, elevator(s), fitness center, guest suite, kayak storage, meeting room, pool: indoor, private drive/road, recreation facilities, recreation room, sauna, spa/hot tub, other
- Construction materials Brick, steel and concrete
- Foundation Concrete perimeter
- Roof Asphalt torch on
- Exterior features Balcony/deck, sprinkler system, water feature
- Other structures Guest accommodations
- # garage spaces 3
- # parking spaces 3
- Has garage (y/n) Yes
- Parking desc Garage triple, guest, underground
- # total bathrooms 4.0
- # of above grade bedrooms 2
- # of rooms 20
- Flooring Carpet, hardwood, tile
- Appliances Dishwasher, dryer, freezer, garburator, jetted tub, microwave, oven built-in, oven/range gas, refrigerator, washer
- Has fireplace (y/n) Yes
- Laundry information In unit
- Interior features Bar, ceiling fan(s), closet organizer, controlled entry, dining room, eating area, elevator, jetted tub, soaker tub, storage, vaulted ceiling(s), wine storage
- County Capital regional district
- Area Victoria
- Subdivision Shoal point
- View City, mountain(s), ocean
- Water body type Ocean front
- Water source Municipal
- Zoning description Residential
- Exposure South
- Lot desc Marina nearby, shopping nearby, sidewalk, southern exposure
- Water features Ocean front
- Lot size (acres) 0.1
- Building size 4155
- Mls® # 1009450
- Property sub type Condominium
- Status Active
- Virtual tour
- Tax year 2024
- Balcony Second: 11m X 6m
Level: 2nd - Primary bedroom Second: 20m X 17m
Level: 2nd - Ensuite Second
Level: 2nd - Ensuite Second
Level: 2nd - Balcony Second: 14m X 14m
Level: 2nd - Laundry Second: 18m X 9m
Level: 2nd - Second: 17m X 13m
Level: 2nd - Sunroom Third: 27m X 27m
Level: 3rd - Den Main: 14m X 12m
Level: Main - Kitchen Main: 19m X 17m
Level: Main - Bathroom Main
Level: Main - Dining room Main: 18m X 17m
Level: Main - Balcony Main: 17m X 13m
Level: Main - Living room Main: 18m X 16m
Level: Main - Balcony Main: 17m X 13m
Level: Main - Ensuite Main
Level: Main - Bedroom Main: 13m X 11m
Level: Main - Family room Main: 14m X 14m
Level: Main - Main: 18m X 11m
Level: Main - Main: 14m X 12m
Level: Main
- Listing type identifier Idx

$-6,167
/ Month

