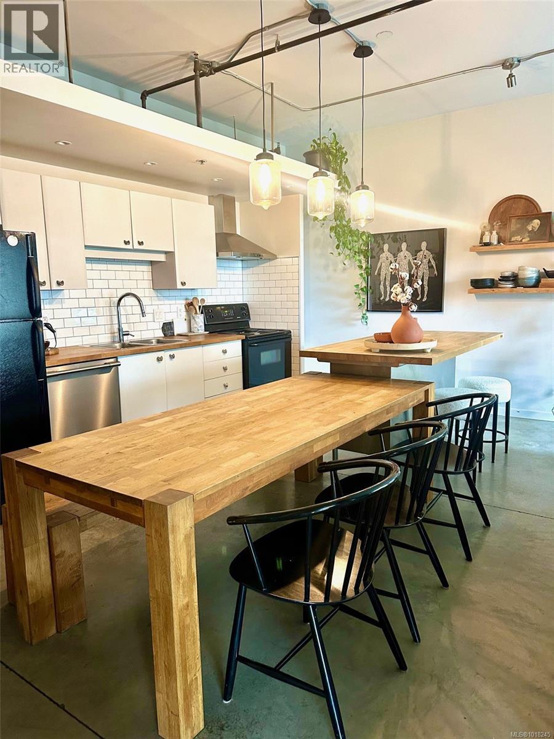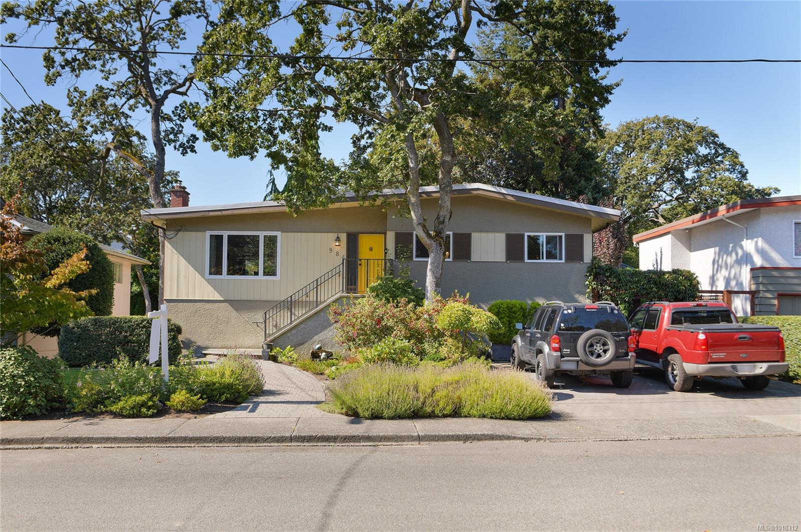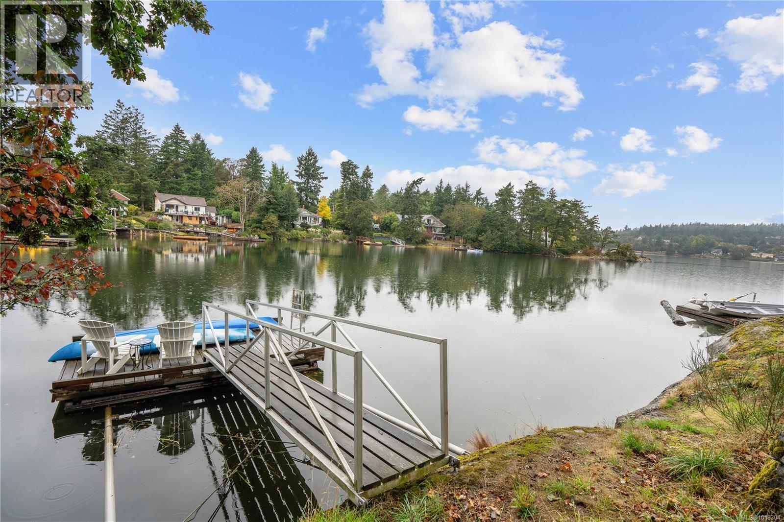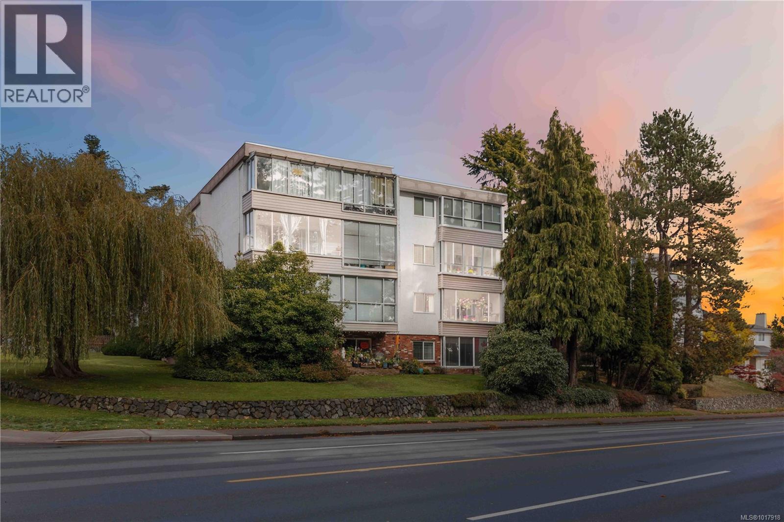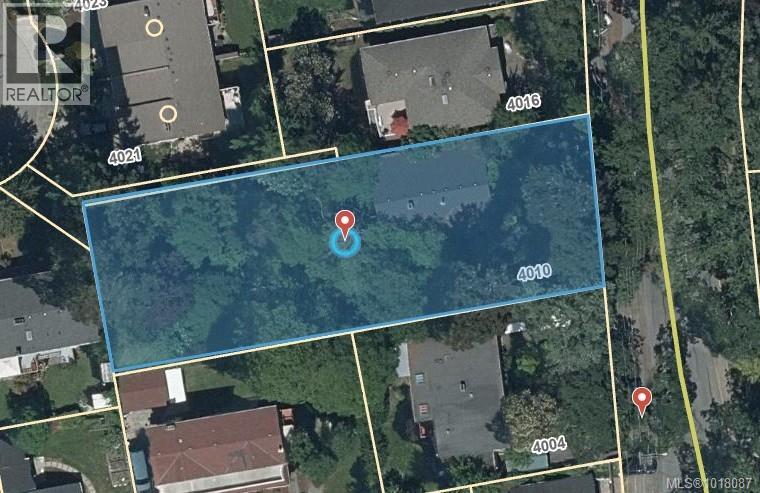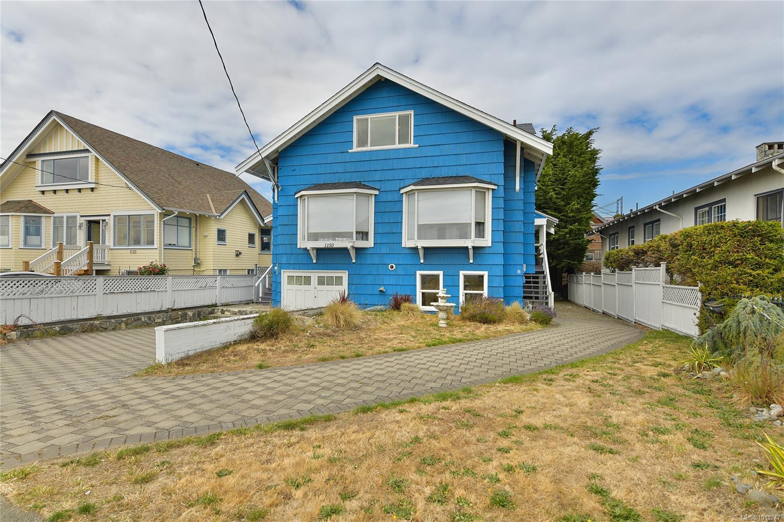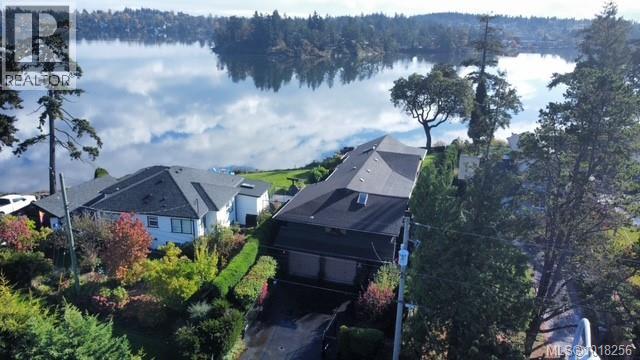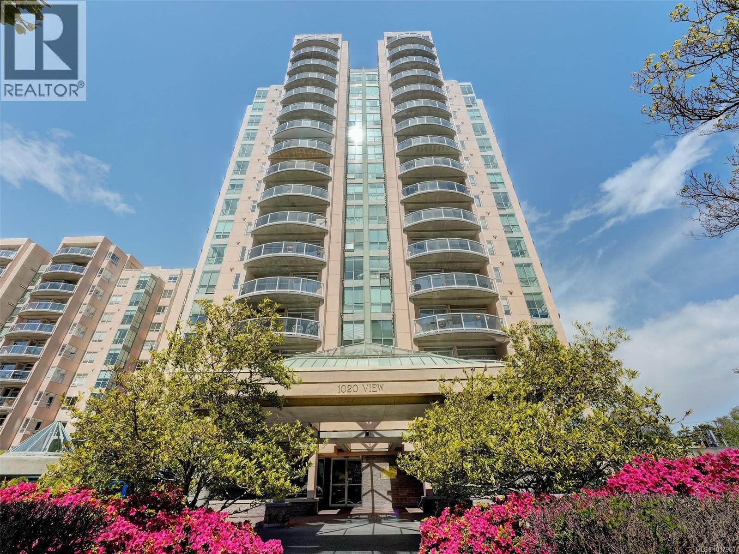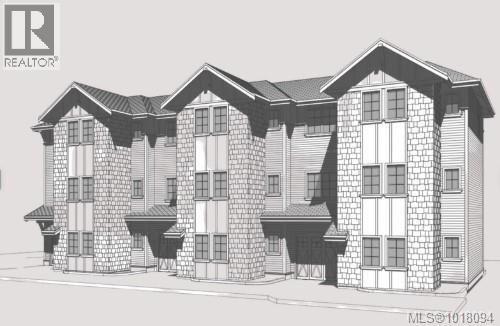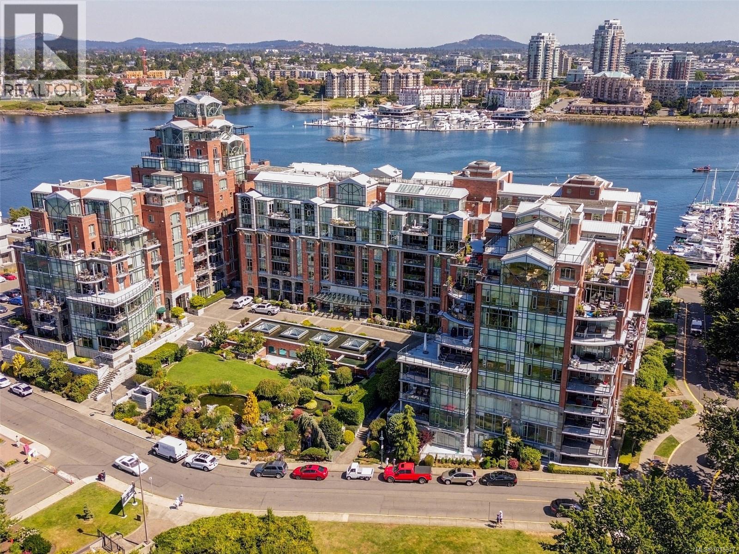
21 Dallas Rd Unit 14 Rd
21 Dallas Rd Unit 14 Rd
Highlights
Description
- Home value ($/Sqft)$536/Sqft
- Time on Housefulnew 3 hours
- Property typeSingle family
- Neighbourhood
- Median school Score
- Year built2000
- Mortgage payment
SHOAL POINT PATIO HOME. One Level Living, Exterior access only / No Elevators or Halls to deal with, Floor to Ceiling Windows in Great Room and Bedroom, 1,024 sq/ft of living space + Sunny South / East facing interlocking brick patio for outdoor living space, Rare Live / Work Zoning, lots of Natural Light, Spacious Rooms, Walk-In Closet & Pantry, High Ceiling, High Efficiency Natural Gas Fireplace, Gas Stove. GAS is included in Strata Fee. This World Class Building Offers Concierge Service, Fitness Center with Indoor Lap Pool, Hot tub, Sauna, Steam Room, Cold Plunge Pool, and Fully Equipped Exercise room, Car Wash, Workshop, Secure U/G Parking + Storage Locker. This is a marvelous community within the Vibrant Neighbourhood of James Bay just steps away from Fisherman's Wharf Park. PRICED TO SELL - $193K BELOW ASSESSED VALUE! (id:63267)
Home overview
- Cooling None
- Heat source Electric, natural gas, other
- Heat type Baseboard heaters
- # parking spaces 1
- # full baths 1
- # total bathrooms 1.0
- # of above grade bedrooms 1
- Has fireplace (y/n) Yes
- Community features Pets allowed with restrictions, family oriented
- Subdivision Shoal point
- Zoning description Residential/commercial
- Lot dimensions 1024
- Lot size (acres) 0.02406015
- Building size 1024
- Listing # 1018317
- Property sub type Single family residence
- Status Active
- 4.877m X 1.219m
Level: Main - Pantry 1.524m X 0.914m
Level: Main - Bathroom 4.572m X 1.829m
Level: Main - Dining room 4.572m X 3.658m
Level: Main - Bedroom 3.962m X 3.353m
Level: Main - Living room 4.877m X 4.877m
Level: Main - Kitchen 3.353m X 2.743m
Level: Main
- Listing source url Https://www.realtor.ca/real-estate/29032597/14-21-dallas-rd-victoria-james-bay
- Listing type identifier Idx

$-401
/ Month

