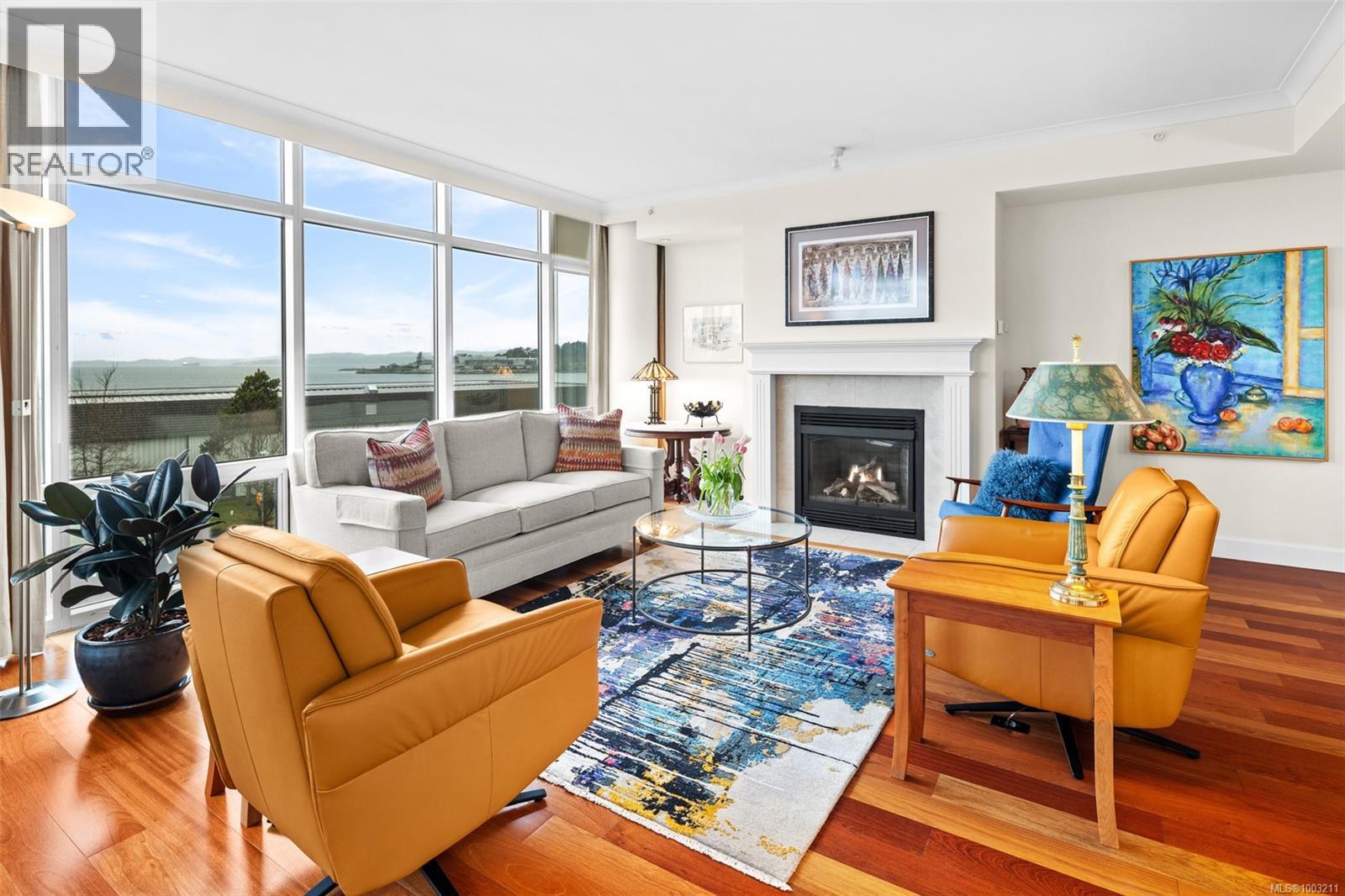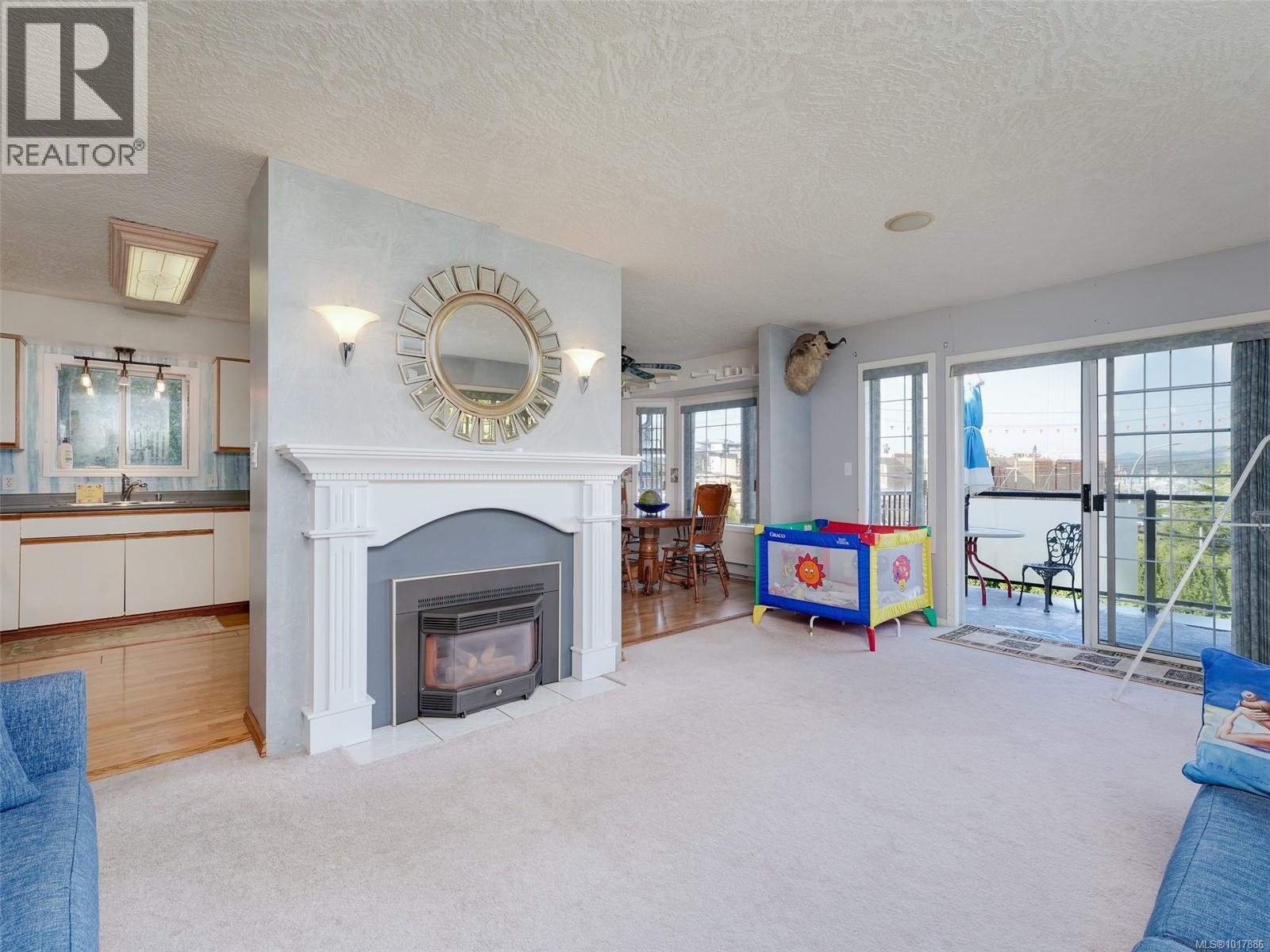
21 Dallas Rd Unit 410 Rd
21 Dallas Rd Unit 410 Rd
Highlights
Description
- Home value ($/Sqft)$872/Sqft
- Time on Houseful109 days
- Property typeSingle family
- Neighbourhood
- Median school Score
- Year built2000
- Mortgage payment
Beautiful, bright corner unit w/ walls of floor-ceiling windows throughout this prestigious Shoal Point home. This S & E facing 2 bed 2 bath home has been meticulously maintained w/ recent paint, upgraded switches, outlets & high end appliances. Warm, rich, hardwood floors greet you upon entry & you are drawn through the dining area & spacious living room, w/ gas fp & electric blinds, to beautiful ocean views. Adjoining living room is a sitting/dining area w/ kitchen bar seating & covered patio access. Bright kitchen w/ gorgeous granite countertops, Wolf gas cooktop & oven, Miele dw, & Fisher Paykel fridge. Large primary features curved wall of windows, Miele washer/dryer, ensuite w/ heated floors, soaker tub, shower stall, dual sinks & granite counter. 2nd bedroom & bath w/ granite counter complete this lovely home. Sep storage & EV CHARGER!Amenities:concierge, spa-like pool facility, kayak stor, car wash area, workshop, putting green& more! wonderful social community! SEE THE VIDEO! (id:63267)
Home overview
- Cooling Air conditioned
- Heat source Natural gas, other
- Heat type Forced air, heat pump
- # parking spaces 1
- # full baths 2
- # total bathrooms 2.0
- # of above grade bedrooms 2
- Has fireplace (y/n) Yes
- Community features Pets allowed with restrictions, family oriented
- Subdivision Shoal point
- View Mountain view, ocean view
- Zoning description Multi-family
- Directions 2043684
- Lot dimensions 1438
- Lot size (acres) 0.033787593
- Building size 1548
- Listing # 1003211
- Property sub type Single family residence
- Status Active
- Bathroom 4 - Piece
Level: Main - Eating area 3.962m X 3.353m
Level: Main - Balcony 4.267m X 2.438m
Level: Main - Primary bedroom 3.962m X 4.267m
Level: Main - Bedroom 3.658m X 3.353m
Level: Main - 2.134m X 2.134m
Level: Main - Living room 5.182m X 4.877m
Level: Main - Ensuite 5 - Piece
Level: Main - Dining room 3.658m X 3.048m
Level: Main - Kitchen 3.962m X 3.048m
Level: Main
- Listing source url Https://www.realtor.ca/real-estate/28456016/410-21-dallas-rd-victoria-james-bay
- Listing type identifier Idx

$-2,107
/ Month












