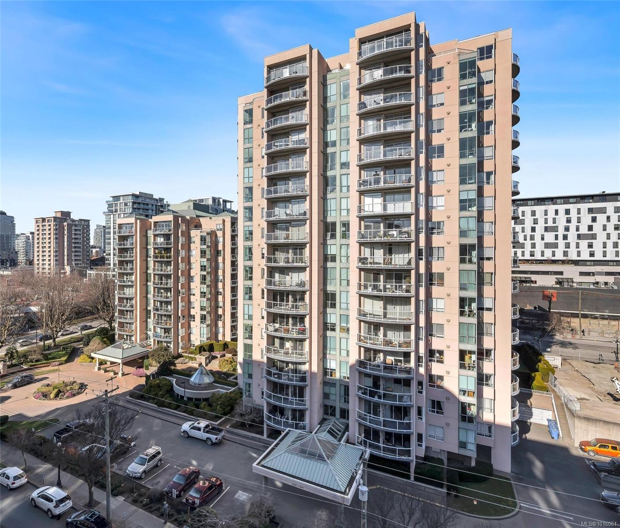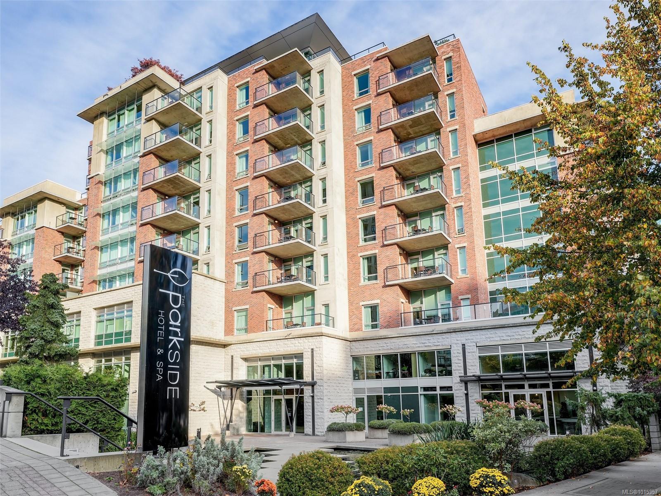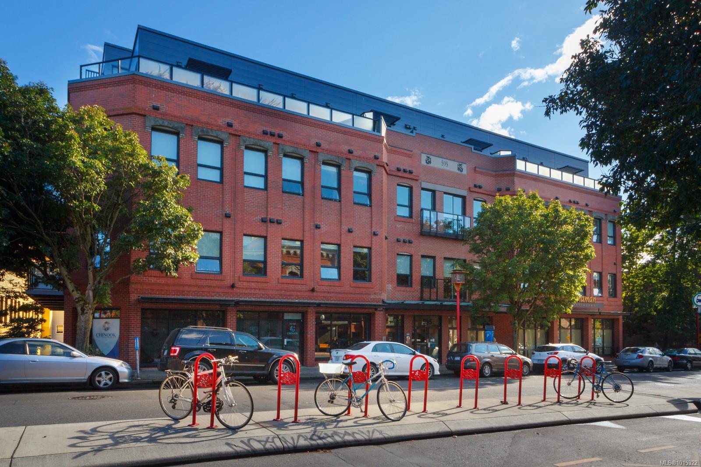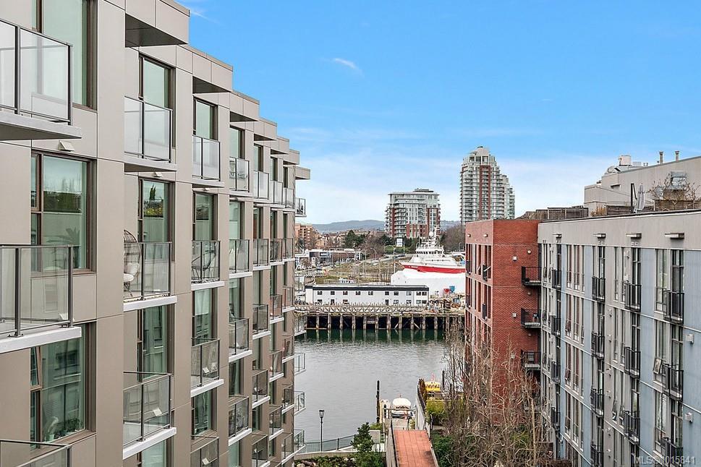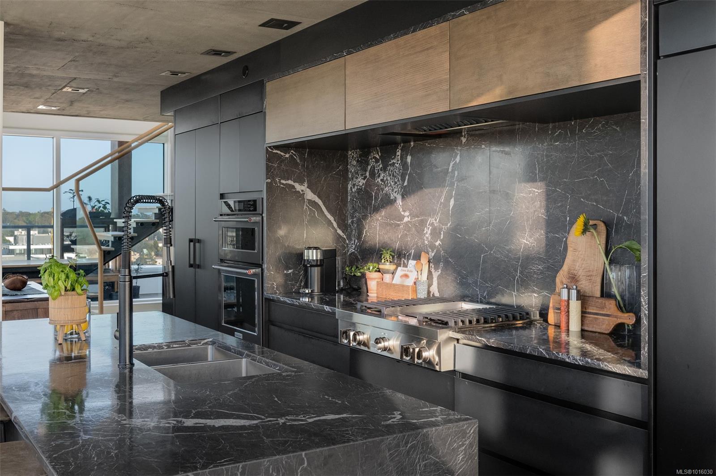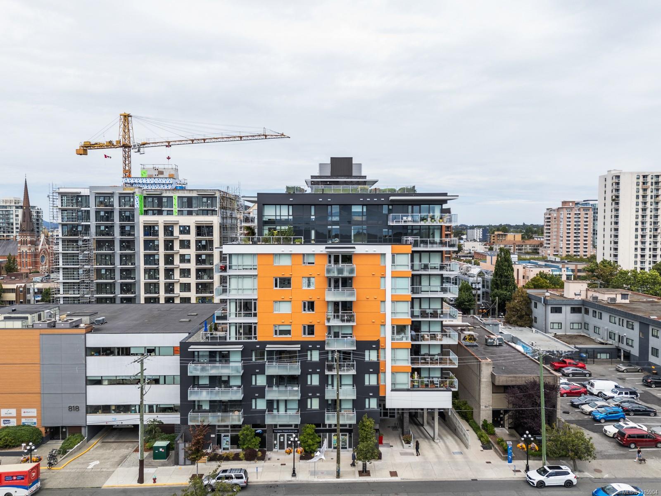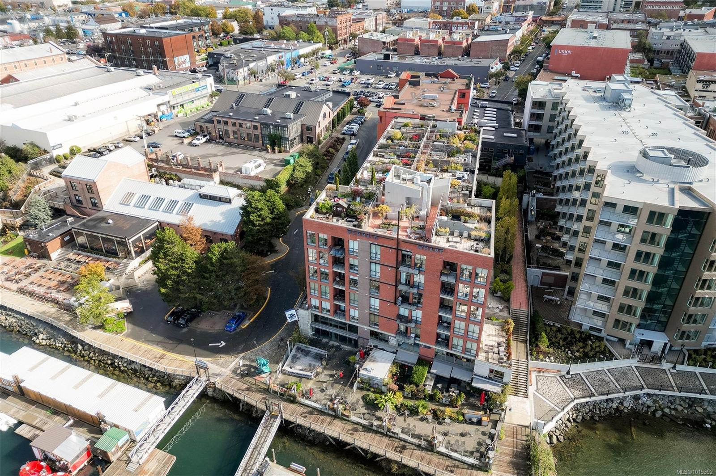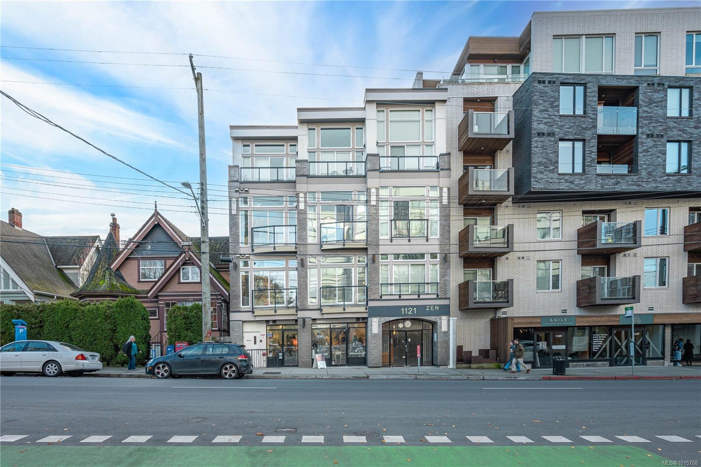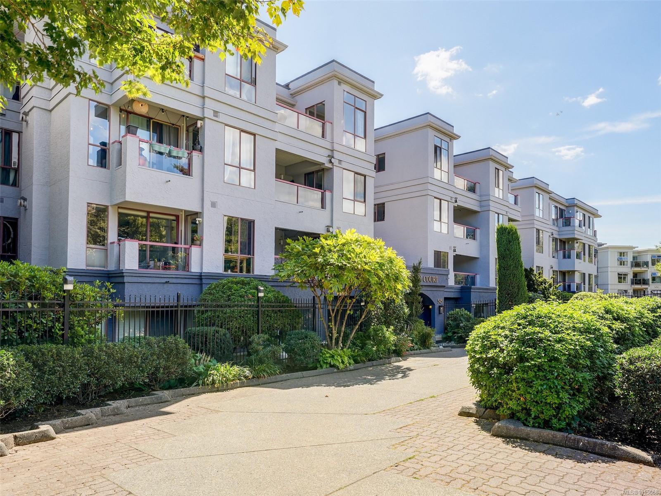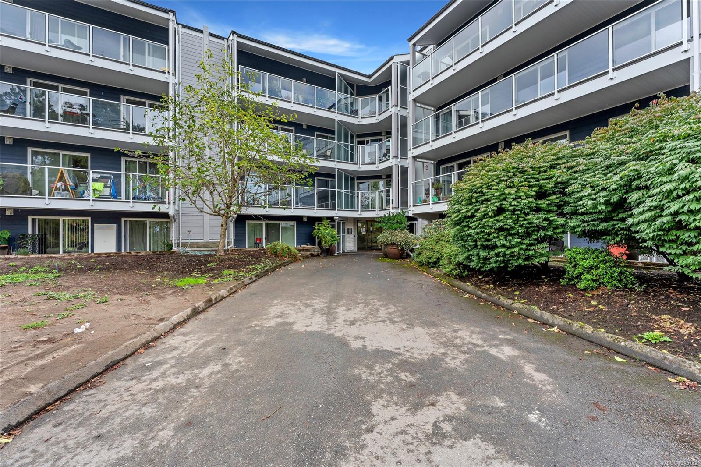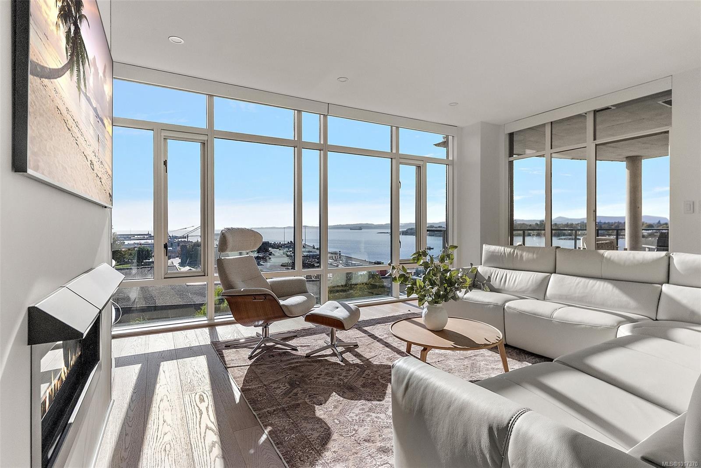
21 Dallas Rd Apt 631
21 Dallas Rd Apt 631
Highlights
Description
- Home value ($/Sqft)$1,289/Sqft
- Time on Housefulnew 13 hours
- Property typeResidential
- Neighbourhood
- Median school Score
- Lot size2,178 Sqft
- Year built2003
- Mortgage payment
Experience luxury living in this stunning 3-bedroom, 3-bath modern coastal home with sweeping ocean and mountain views! Welcome to Shoal Point, Victoria’s most iconic and prestigious residence. The open-concept layout features floor-to-ceiling windows that fill the living and kitchen areas with natural light. A gorgeous SW-facing wraparound terrace lets you soak up the sun and enjoy the gentle sea breeze. With over 2000 sqft of meticulously updated interior space, the home offers a chef-inspired kitchen with high-end appliances, spa-quality bathrooms, gas fireplaces, + AC for year-round comfort. The primary suite is a true sanctuary, with a walk-through closet, 5-piece ensuite & fireplace . Residents also enjoy exclusive access to premium amenities, including an indoor pool, concierge & fitness facilities. Perfectly positioned steps from Fisherman’s Wharf, Dallas Road and the best of downtown Victoria, this home delivers a rare blend of lifestyle convenience and coastal beauty.
Home overview
- Cooling Air conditioning
- Heat type Electric, forced air, heat pump, natural gas
- Sewer/ septic Sewer to lot
- # total stories 10
- Building amenities Bike storage, common area, elevator(s), fitness center, guest suite, kayak storage, meeting room, pool: indoor, recreation facilities, secured entry, other
- Construction materials Brick, steel and concrete, stone
- Foundation Concrete perimeter
- Roof Metal
- Exterior features Balcony
- # parking spaces 2
- Parking desc Underground
- # total bathrooms 3.0
- # of above grade bedrooms 3
- # of rooms 15
- Flooring Tile, wood
- Appliances Dishwasher, f/s/w/d, microwave, oven/range electric, range hood
- Has fireplace (y/n) Yes
- Laundry information In unit
- Interior features Breakfast nook, closet organizer, dining/living combo, eating area, storage
- County Capital regional district
- Area Victoria
- Water source Municipal
- Zoning description Residential
- Directions 5736
- Exposure Southwest
- Lot size (acres) 0.05
- Building size 2013
- Mls® # 1017370
- Property sub type Condominium
- Status Active
- Virtual tour
- Tax year 2025
- Living room Main: 19m X 14m
Level: Main - Primary bedroom Main: 19m X 16m
Level: Main - Eating area Main: 17m X 8m
Level: Main - Kitchen Main: 20m X 9m
Level: Main - Main: 9m X 8m
Level: Main - Bedroom Main: 11m X 10m
Level: Main - Dining room Main: 19m X 14m
Level: Main - Bathroom Main
Level: Main - Balcony Main: 29m X 10m
Level: Main - Balcony Main: 31m X 16m
Level: Main - Bathroom Main
Level: Main - Main: 10m X 4m
Level: Main - Bedroom Main: 13m X 10m
Level: Main - Laundry Main: 12m X 7m
Level: Main - Ensuite Main
Level: Main
- Listing type identifier Idx

$-4,830
/ Month

