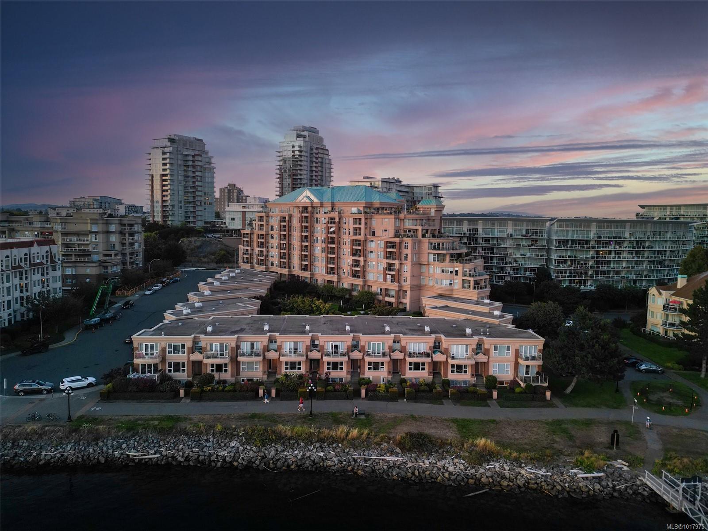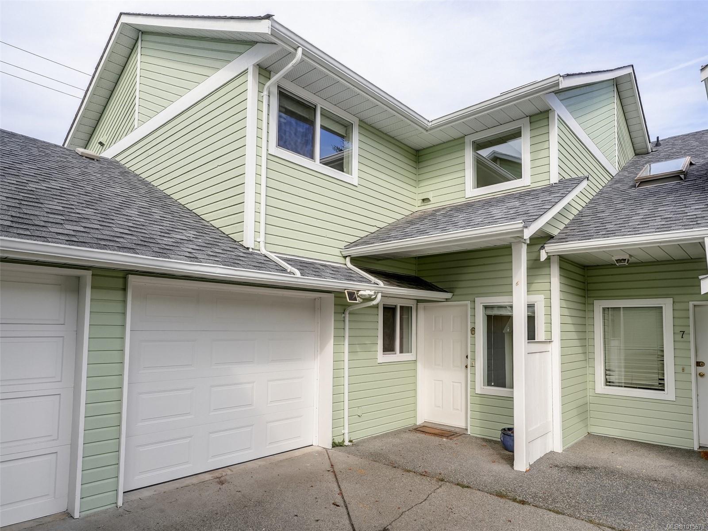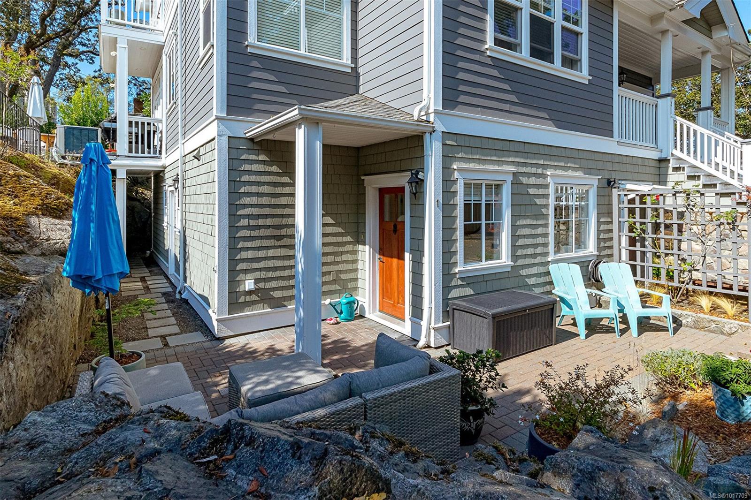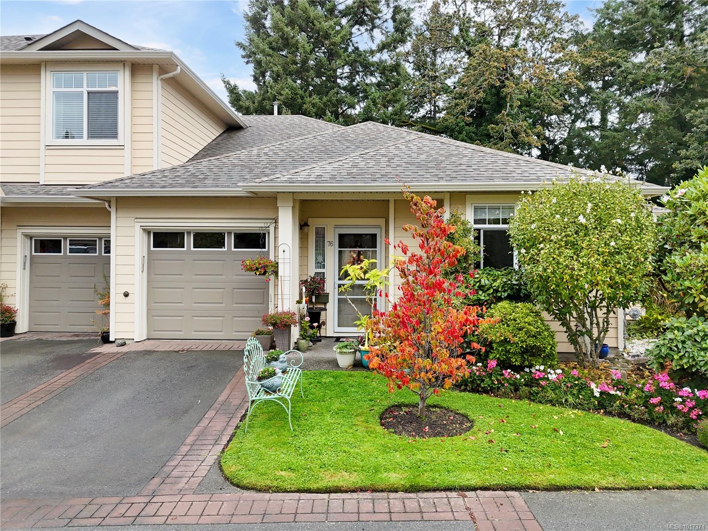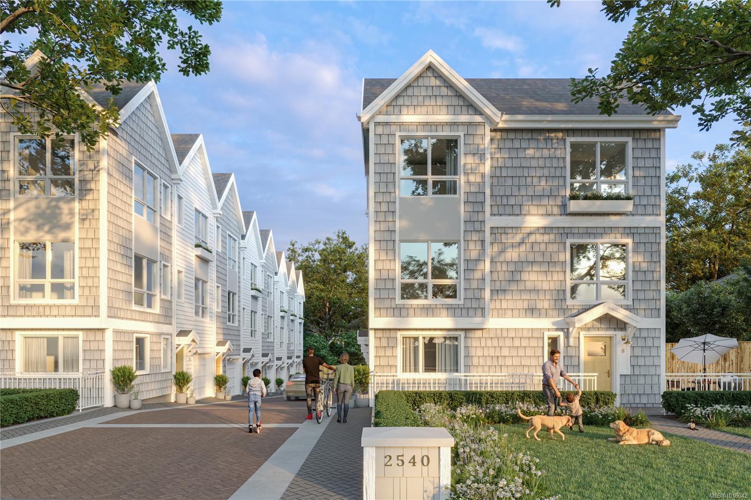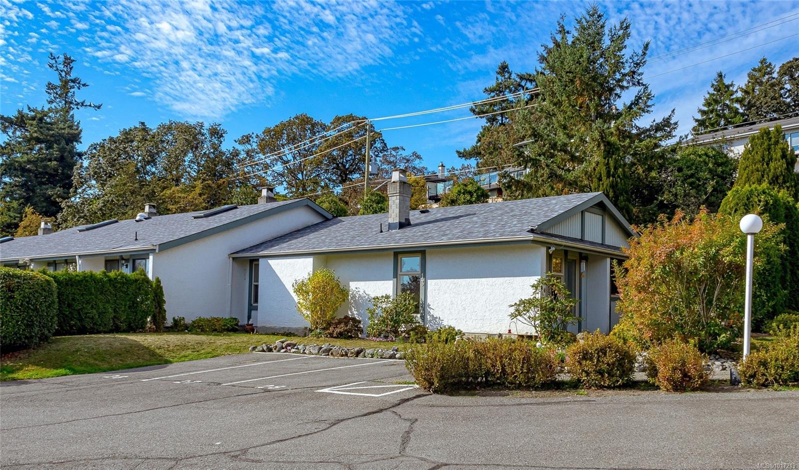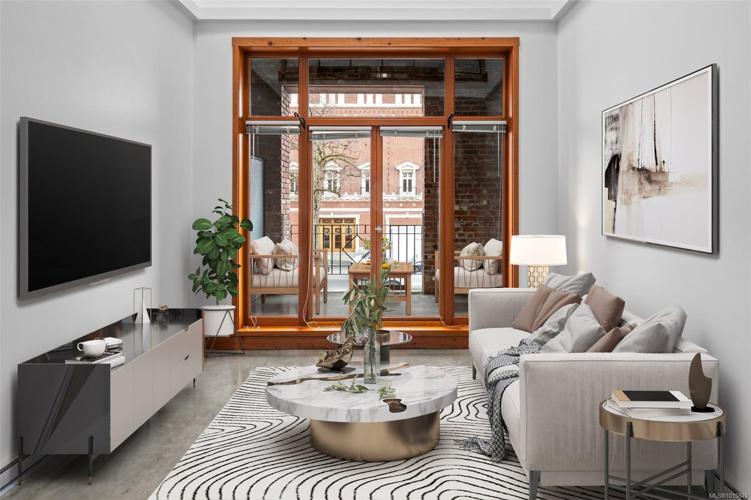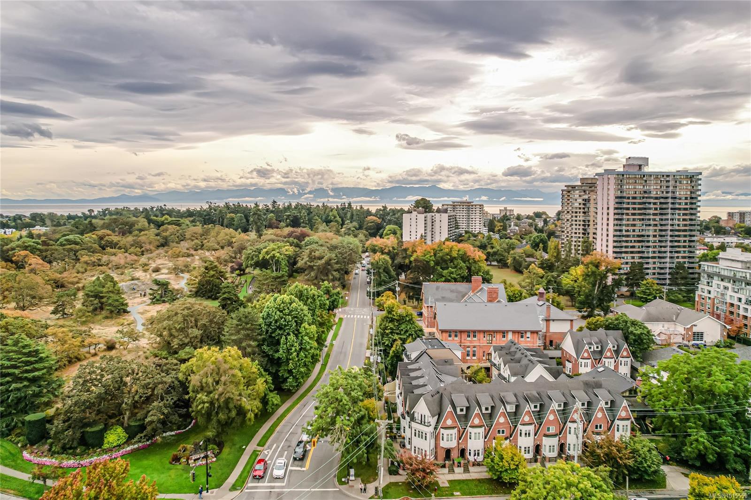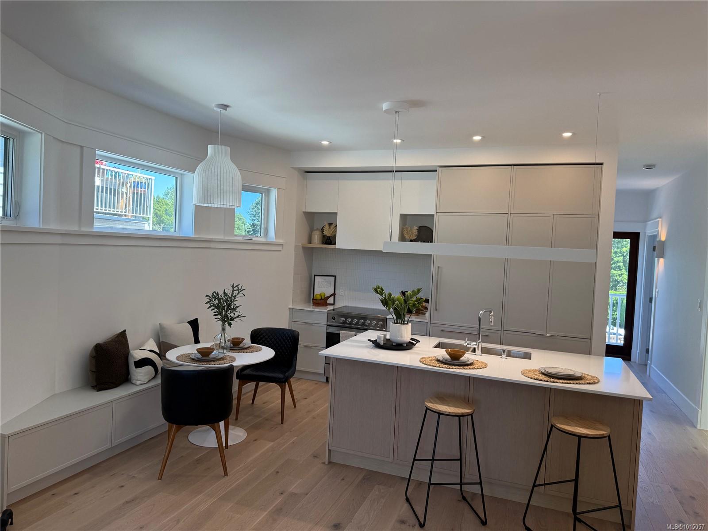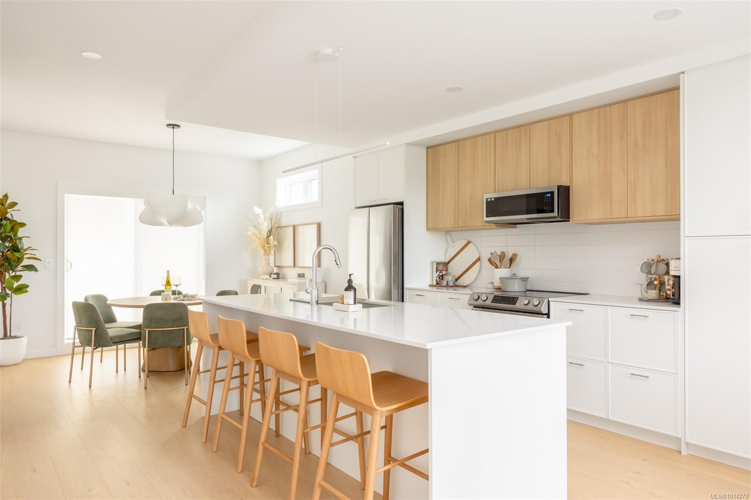- Houseful
- BC
- Victoria
- Victoria West
- 210 Russell St Apt 140
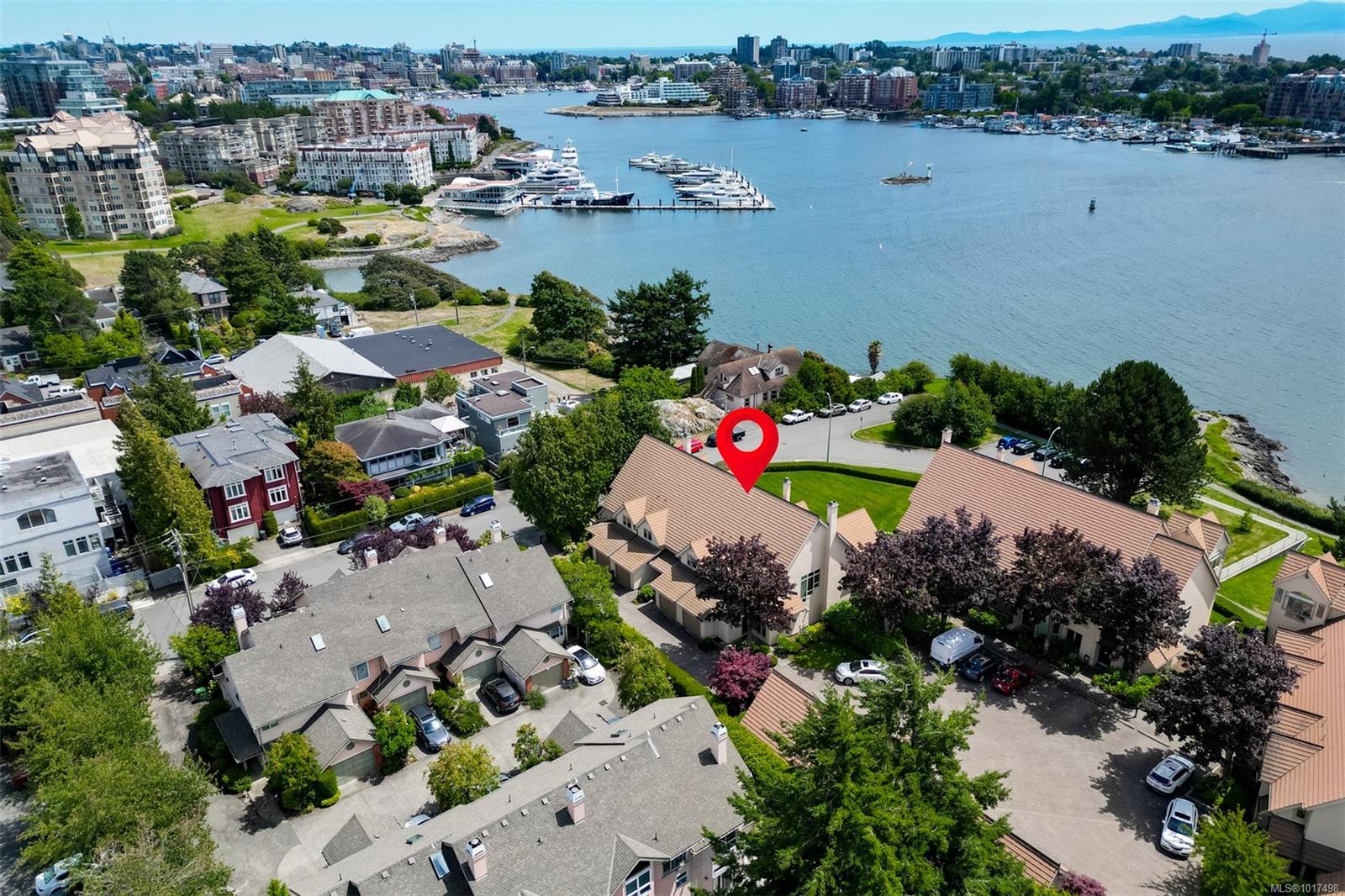
210 Russell St Apt 140
210 Russell St Apt 140
Highlights
Description
- Home value ($/Sqft)$756/Sqft
- Time on Housefulnew 6 days
- Property typeResidential
- StyleWest coast
- Neighbourhood
- Lot size1,742 Sqft
- Year built1981
- Garage spaces1
- Mortgage payment
AMAZING LOCATION! Experience waterfront living with breathtaking views of Victoria Harbour and the snow-capped Olympic Mountains from this beautifully maintained townhome. Watch cruise ships come and go, and enjoy stunning sunsets from your sunroom, full-length patio, and all principal rooms. This bright, two-level home features hardwood floors, has a new kitchen with new cabinets, quartz countertops, backsplash, and all new stainless steel appliances including a high end induction cooktop. Other upgrades include a new gas fireplace, laundry room with new full size washer and dryer, sunroom, light fixtures, fresh paint, and much more. An attached single-car garage adds convenience. Located directly on the scenic Songhees Walkway, you're just steps away from downtown, West Bay, historic Esquimalt, and everyday amenities. Set within Rainbow Estates; a well-maintained community on nearly an acre of south-facing waterfront. Live on beautiful Victoria Harbour.
Home overview
- Cooling None
- Heat type Baseboard, electric, natural gas, other
- Sewer/ septic Sewer connected
- Utilities Cable available, electricity connected, garbage, natural gas connected, recycling
- # total stories 2
- Construction materials Stucco, wood
- Foundation Concrete perimeter
- Roof Fibreglass shingle
- Exterior features Balcony/patio, sprinkler system
- # garage spaces 1
- # parking spaces 1
- Has garage (y/n) Yes
- Parking desc Garage
- # total bathrooms 3.0
- # of above grade bedrooms 3
- # of rooms 13
- Flooring Hardwood, tile
- Appliances Dishwasher, f/s/w/d, microwave, oven/range electric, oven/range gas
- Has fireplace (y/n) Yes
- Laundry information In unit
- Interior features Dining room, eating area, storage
- County Capital regional district
- Area Victoria west
- Subdivision Rainbow estates
- View Mountain(s), ocean
- Water source Municipal
- Zoning description Multi-family
- Exposure South
- Lot desc Easy access, family-oriented neighbourhood, level, marina nearby, private, recreation nearby, southern exposure
- Lot size (acres) 0.04
- Basement information Crawl space
- Building size 1645
- Mls® # 1017498
- Property sub type Townhouse
- Status Active
- Virtual tour
- Tax year 2025
- Bathroom Second
Level: 2nd - Bedroom Second: 3.124m X 2.464m
Level: 2nd - Primary bedroom Second: 4.242m X 3.835m
Level: 2nd - Ensuite Second
Level: 2nd - Bedroom Second: 3.708m X 3.429m
Level: 2nd - Main: 1.778m X 1.702m
Level: Main - Living room Main: 4.547m X 4.191m
Level: Main - Dining room Main: 3.251m X 3.175m
Level: Main - Sunroom Main: 3.175m X 2.108m
Level: Main - Main: 6.172m X 3.531m
Level: Main - Kitchen Main: 4.902m X 2.489m
Level: Main - Bathroom Main
Level: Main - Main: 6.096m X 3.429m
Level: Main
- Listing type identifier Idx

$-2,541
/ Month


