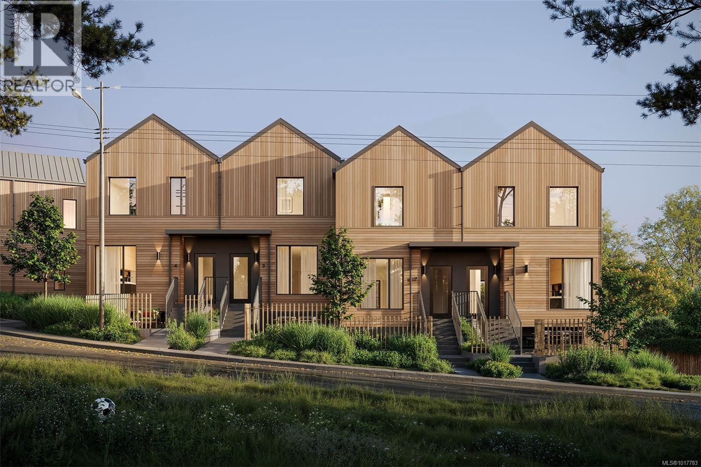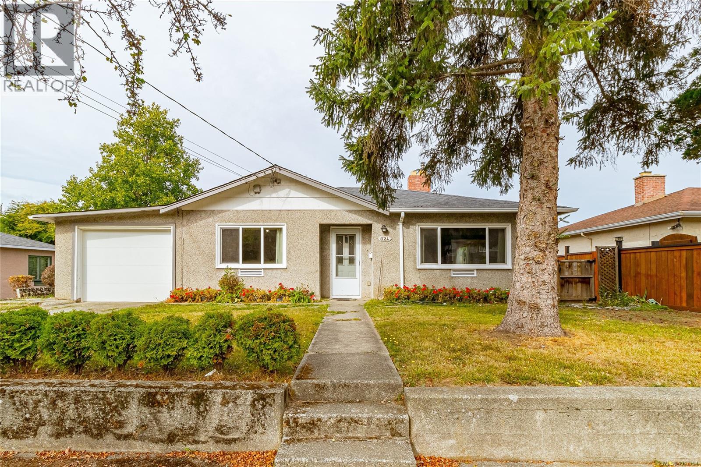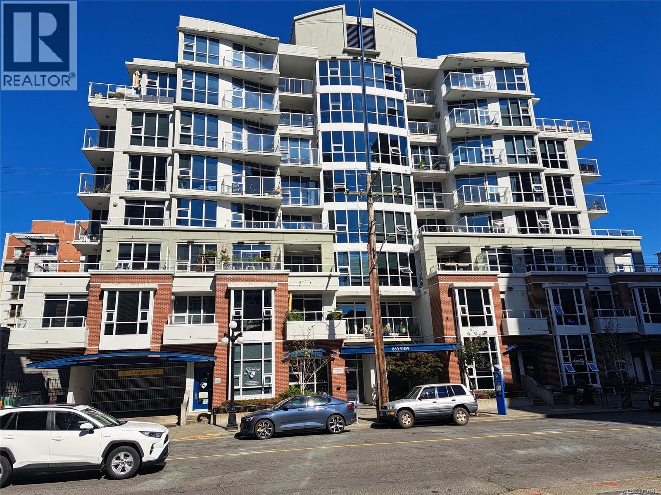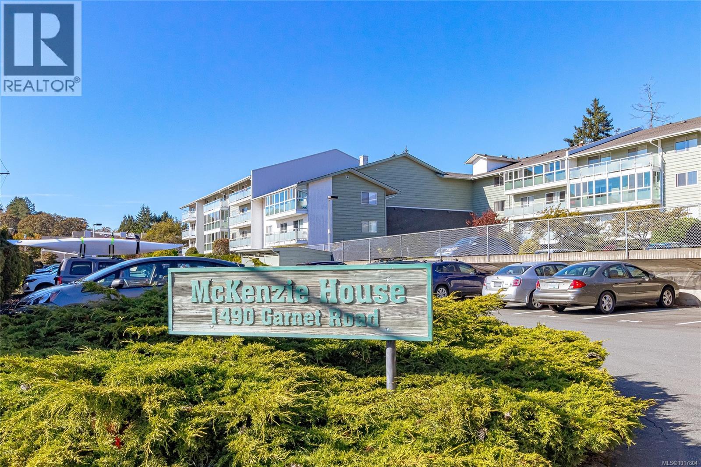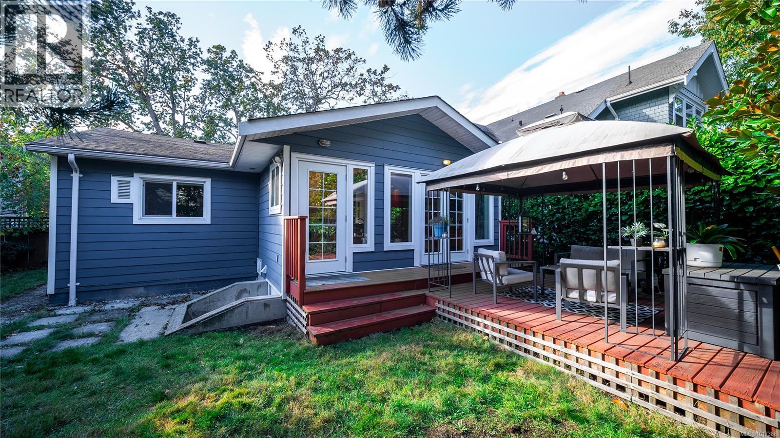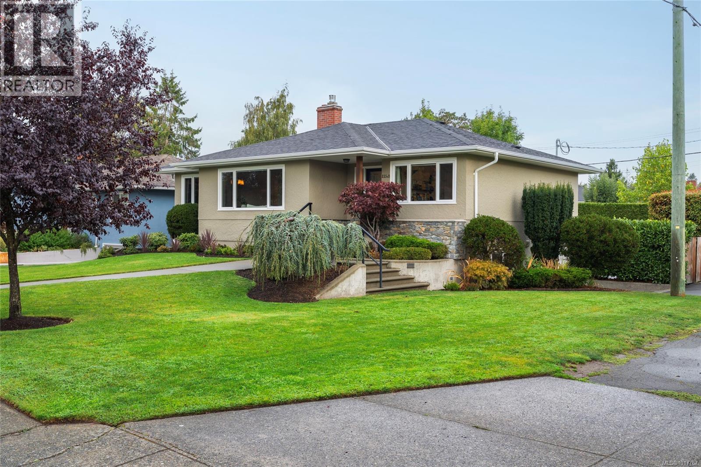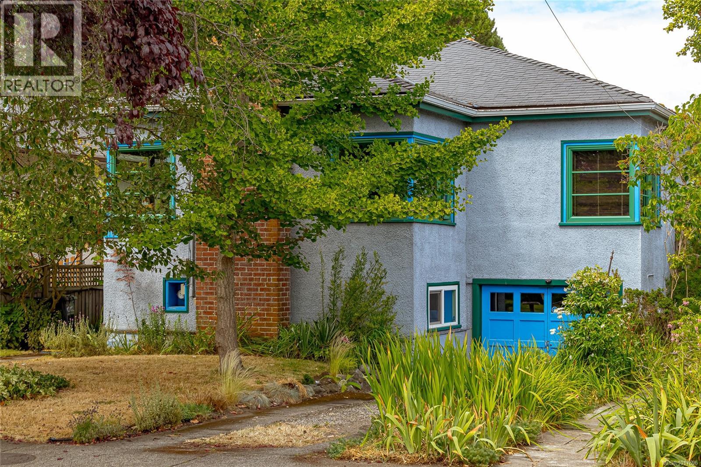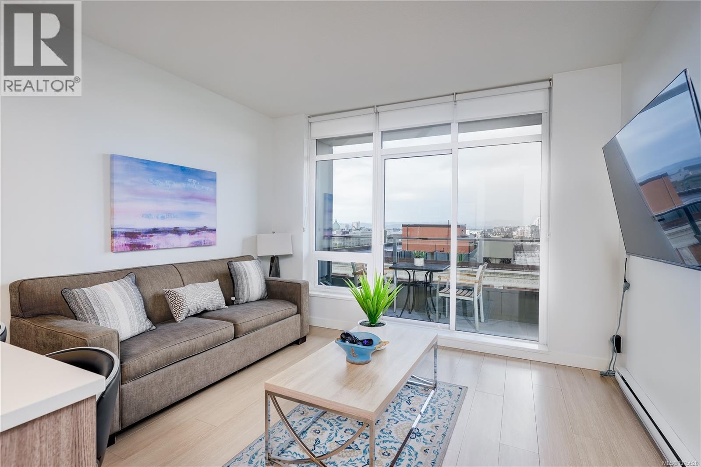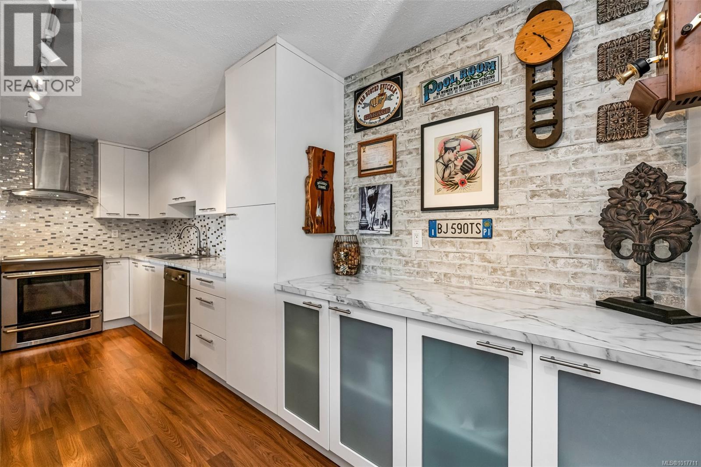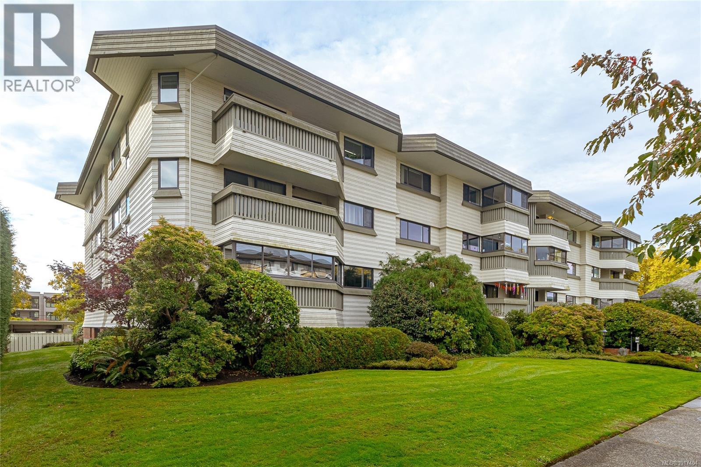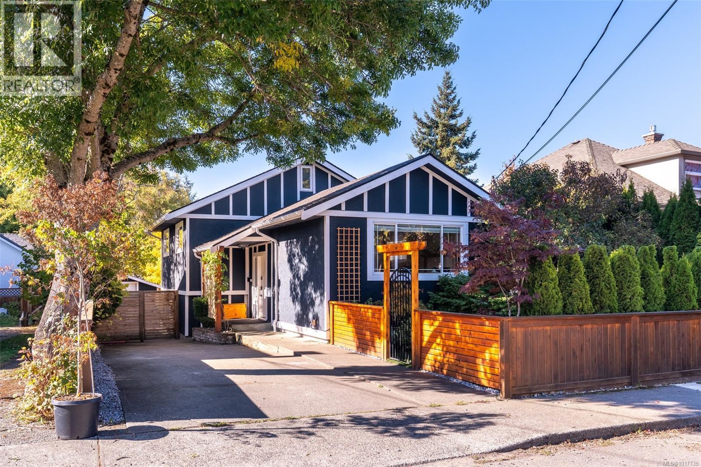
Highlights
Description
- Home value ($/Sqft)$437/Sqft
- Time on Housefulnew 18 hours
- Property typeSingle family
- StyleCharacter
- Neighbourhood
- Median school Score
- Year built1912
- Mortgage payment
Beautiful turn-key 4 bed, 3 bath home in the heart of Fernwood! Fully renovated from top to bottom, this 2,200 sq ft residence blends modern comfort with timeless design. The main level features a stunning new kitchen with an oversized island, flowing seamlessly into a spacious dining area with vaulted ceilings. The mid-century modern inspired gas fireplace adds warmth and style, complemented by a new heat pump for year-round efficiency. The bright 1-bedroom fully updated suite is ideal for guests or rental income. Enjoy sunny afternoons on your private west-facing deck with built-in seating. The fenced front yard offers a veggie garden, perfect for family living. Bonus loft space makes a great kids’ play area or extra storage. Walk to Fernwood Village, downtown or the many parks Fernwood has to offer! (id:63267)
Home overview
- Cooling Air conditioned, fully air conditioned
- Heat source Electric, natural gas, other
- Heat type Baseboard heaters, heat pump
- # parking spaces 2
- # full baths 3
- # total bathrooms 3.0
- # of above grade bedrooms 4
- Has fireplace (y/n) Yes
- Subdivision Fernwood
- Zoning description Residential
- Directions 1925608
- Lot dimensions 4355
- Lot size (acres) 0.102326125
- Building size 3085
- Listing # 1017739
- Property sub type Single family residence
- Status Active
- Kitchen 2.743m X 1.829m
- Bedroom 3.353m X 3.658m
Level: Lower - Bathroom 3 - Piece
Level: Lower - Storage 2.743m X 3.658m
Level: Lower - Bedroom 3.962m X 2.743m
Level: Lower - Bathroom 3 - Piece
Level: Lower - Storage 6.401m X 2.743m
Level: Lower - Living room 3.353m X 5.486m
Level: Lower - Primary bedroom 4.267m X 3.353m
Level: Main - Bedroom 4.267m X 2.743m
Level: Main - Living room 4.572m X 4.877m
Level: Main - Kitchen 3.962m X 4.267m
Level: Main - Storage 4.267m X 6.401m
Level: Main - Dining room 6.096m X 2.438m
Level: Main - 1.524m X 2.134m
Level: Main - Bathroom 4 - Piece
Level: Main - Porch 1.219m X 3.048m
Level: Main
- Listing source url Https://www.realtor.ca/real-estate/29002141/2116-sayward-st-victoria-fernwood
- Listing type identifier Idx

$-3,597
/ Month

