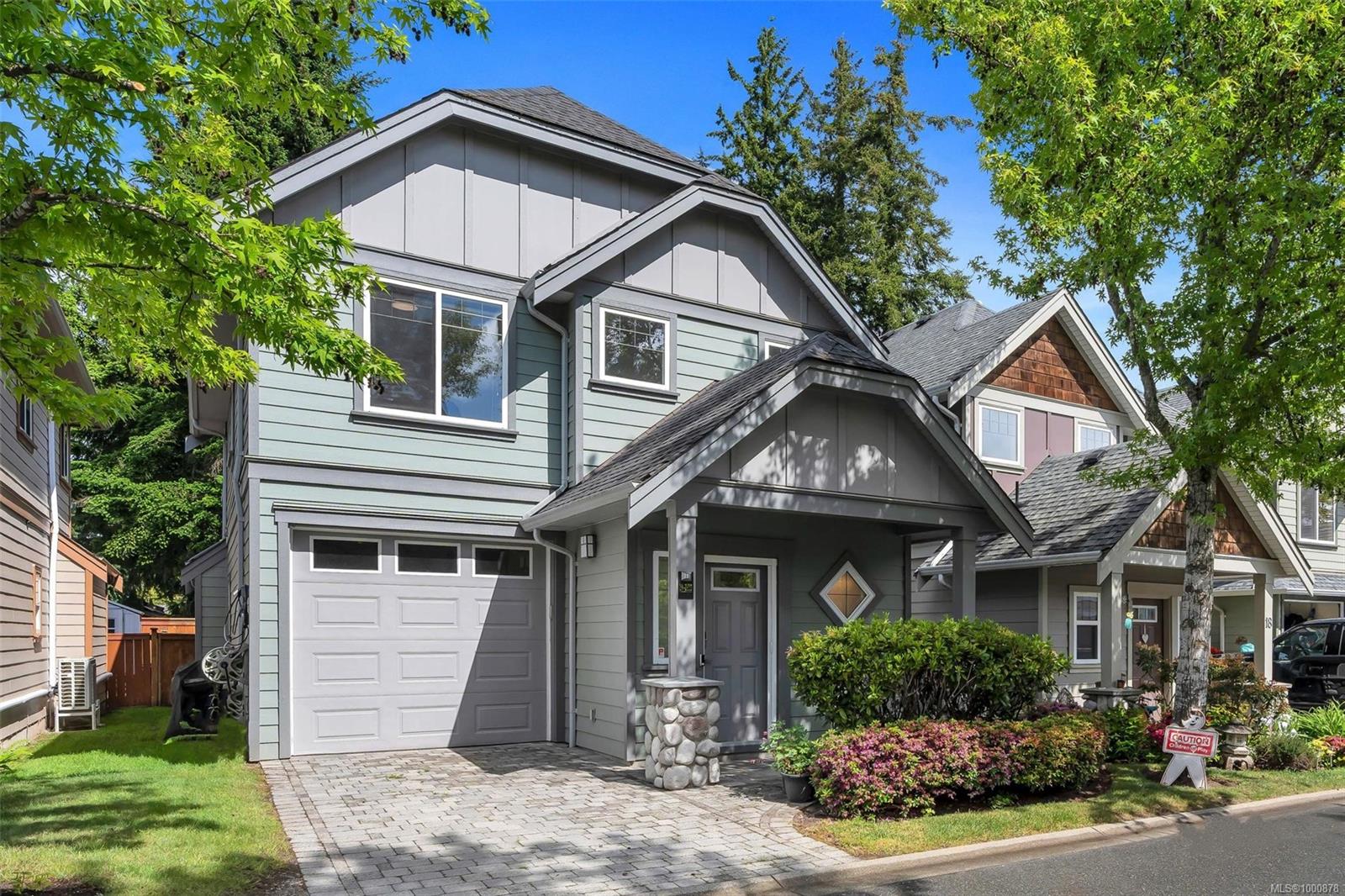- Houseful
- BC
- Victoria
- Hatley Park
- 2210 Sooke Rd Apt 19

2210 Sooke Rd Apt 19
2210 Sooke Rd Apt 19
Highlights
Description
- Home value ($/Sqft)$415/Sqft
- Time on Houseful151 days
- Property typeResidential
- StyleArts & crafts
- Neighbourhood
- Median school Score
- Lot size2,178 Sqft
- Year built2007
- Garage spaces1
- Mortgage payment
Welcome Home! This stylishly updated 4 bedroom, 4 bath detached home offers the perfect blend of comfort,functionality and privacy.Experience the spacious feel of a single-family home with the convenience of strata living. The bright main floor features vaulted ceilings,a cozy electric fireplace, and a refreshed kitchen with quartz counters,tiled backsplash,and repainted cabinetry. A versatile bedroom ideal for guests, extended family or a home office.Upstairs,the primary bedroom offers a walk-in closet and spa-like ensuite with heated floors.Two additional bedrooms, a full bath, and laundry room complete the upper level, all with new upstairs flooring and fresh paint throughout. Enjoy a fully fenced backyard, a single-car garage, EV chargers and additional driveway parking.Ideally located near RRU,parks,and shopping,this home is part of a well-managed pet and rental-friendly strata with yard/exterior maintenance included.A turnkey gem with modern upgrades-schedule your viewing today!
Home overview
- Cooling None
- Heat type Baseboard, electric
- Sewer/ septic Sewer to lot
- # total stories 2
- Construction materials Cement fibre
- Foundation Concrete perimeter
- Roof Fibreglass shingle
- # garage spaces 1
- # parking spaces 2
- Has garage (y/n) Yes
- Parking desc Attached, garage
- # total bathrooms 4.0
- # of above grade bedrooms 4
- # of rooms 17
- Appliances Garburator
- Has fireplace (y/n) Yes
- Laundry information In house
- County Capital regional district
- Area Colwood
- Water source Municipal
- Zoning description Residential
- Directions 5796
- Exposure South
- Lot desc Rectangular lot
- Lot size (acres) 0.05
- Basement information None
- Building size 1902
- Mls® # 1000878
- Property sub type Single family residence
- Status Active
- Virtual tour
- Tax year 2025
- Other Second: 5.41m X 1.118m
Level: 2nd - Bathroom Second
Level: 2nd - Ensuite Second
Level: 2nd - Primary bedroom Second: 3.632m X 4.216m
Level: 2nd - Second: 1.676m X 2.083m
Level: 2nd - Bedroom Second: 3.302m X 3.048m
Level: 2nd - Laundry Second: 1.727m X 2.083m
Level: 2nd - Bedroom Second: 3.2m X 3.048m
Level: 2nd - Living room Main: 4.293m X 3.835m
Level: Main - Bedroom Main: 4.242m X 3.378m
Level: Main - Dining room Main: 2.769m X 3.251m
Level: Main - Ensuite Main
Level: Main - Bathroom Main
Level: Main - Porch Main: 1.397m X 3.556m
Level: Main - Main: 6.02m X 3.073m
Level: Main - Kitchen Main: 3.556m X 3.251m
Level: Main - Main: 4.547m X 1.676m
Level: Main
- Listing type identifier Idx

$-1,673
/ Month












