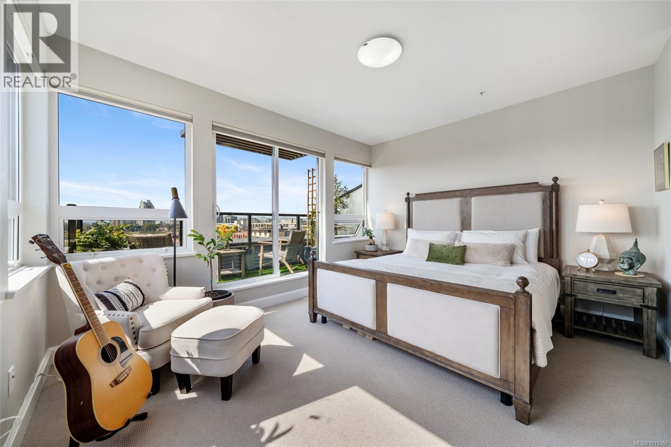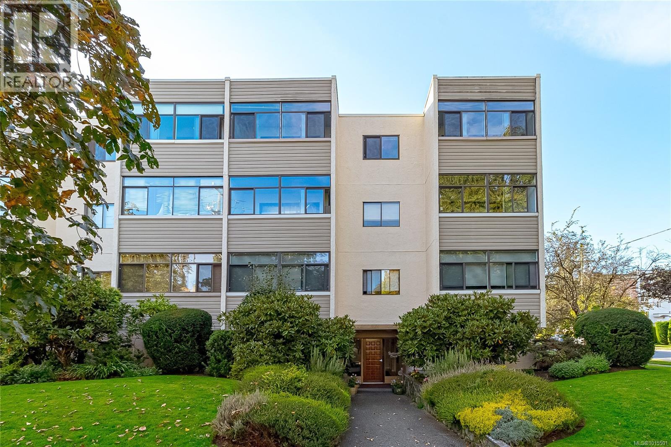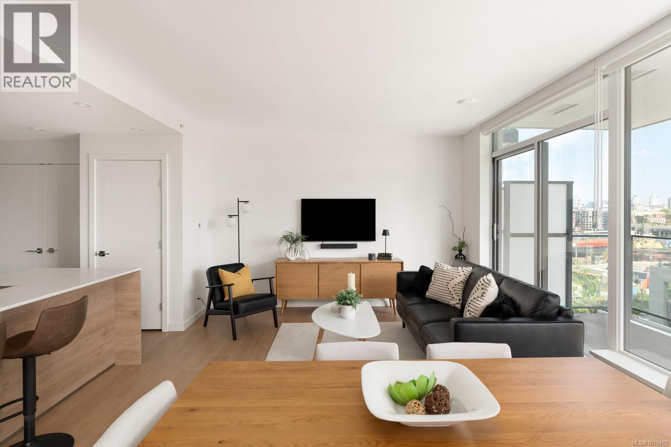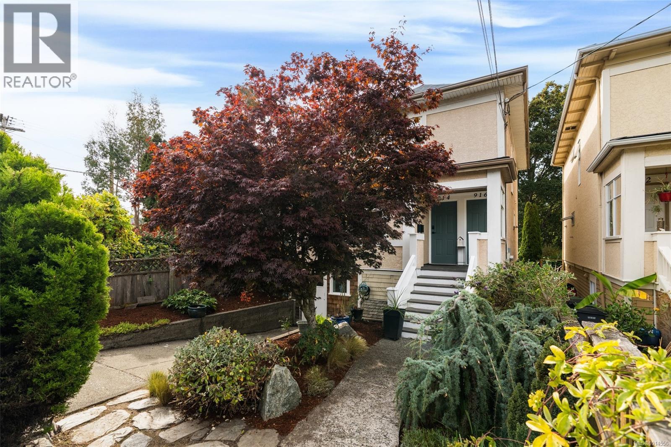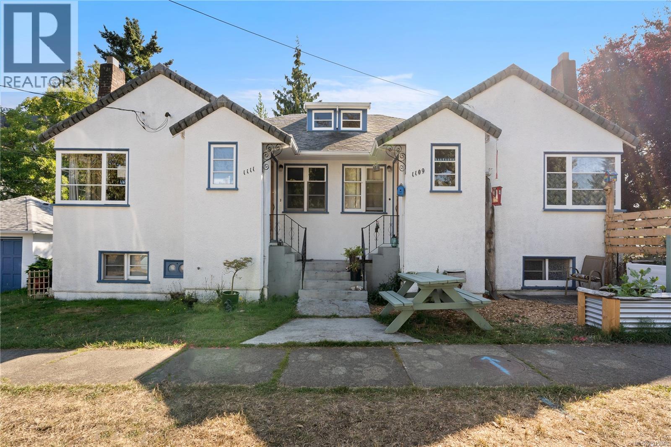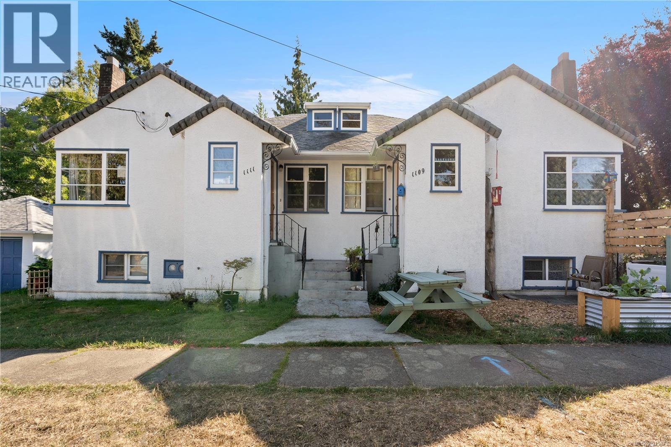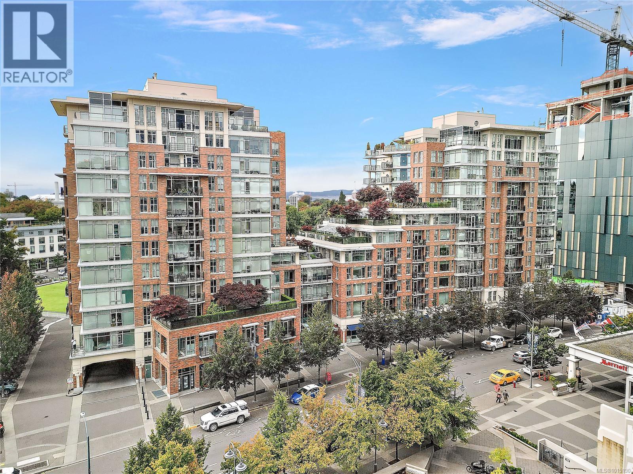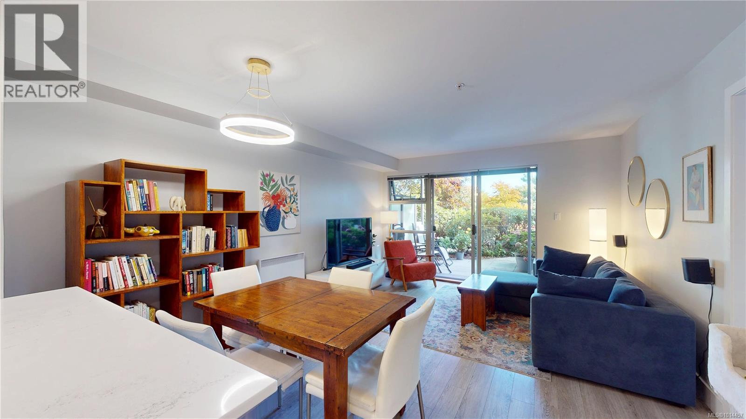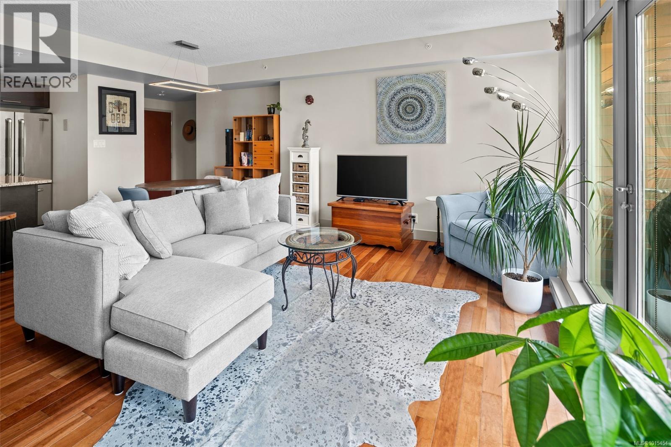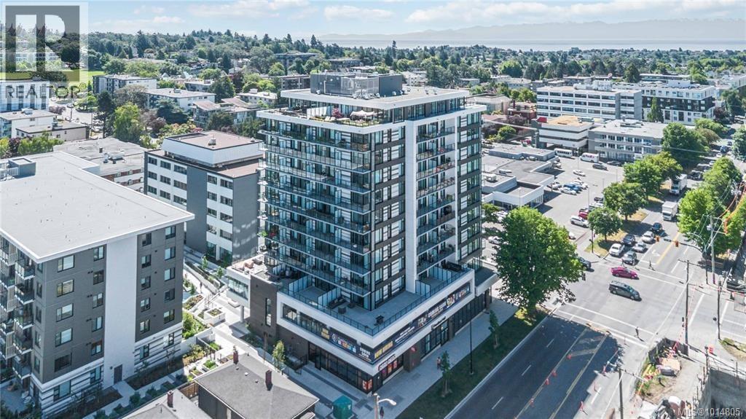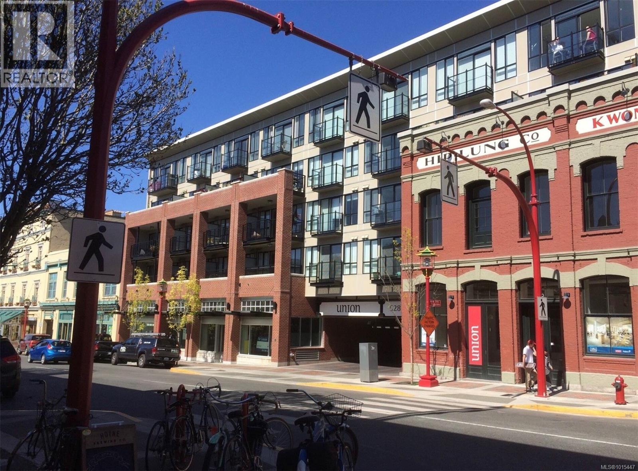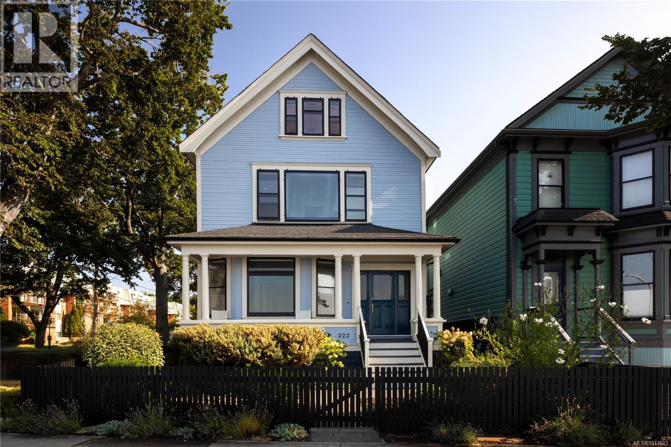
Highlights
Description
- Home value ($/Sqft)$809/Sqft
- Time on Housefulnew 10 hours
- Property typeSingle family
- StyleCharacter,other
- Neighbourhood
- Median school Score
- Year built1911
- Mortgage payment
**Open House Saturday & Sunday 12-2pm** Built in 1911 and reimagined in 2017, this stunning Heritage Home on a corner lot along iconic Dallas Road offers a rare opportunity to own a piece of Victoria’s rich history, right on the city’s breathtaking waterfront. Where history meets modern luxury, this fully renovated residence by ARYZE Developments spans over 3,400 square feet and features 5 bedrooms, 4 bathrooms, and a detached garage. From the moment you step inside, you’re greeted by timeless character blended with contemporary design, including original fir floors, high-end appliances, and open-concept living spaces ideal for both relaxing and entertaining. The second level is thoughtfully laid out, featuring a spacious primary suite with panoramic views of the ocean and Olympic Mountains. Two additional bedrooms, a beautifully appointed 5-piece main bathroom, and a dedicated laundry room complete this floor. On the third level, you’ll find a generous media/flex space flanked by two more large bedrooms (or ideal home offices), offering sweeping views of either the ocean or Victoria’s picturesque tree-lined streets. Step outside and enjoy unmatched sunsets and serene ocean sounds from your charming veranda, directly across from the Breakwater in James Bay. You're just steps away from Fisherman’s Wharf, the Inner Harbour, and the very best of Victoria’s seaside lifestyle. Luxury, location, and legacy, all in one remarkable home. Opportunities like 222 Dallas Road are incredibly rare and won’t last long. (id:63267)
Home overview
- Cooling None
- Heat source Natural gas, other
- Heat type Hot water
- # parking spaces 2
- # full baths 4
- # total bathrooms 4.0
- # of above grade bedrooms 5
- Has fireplace (y/n) Yes
- Subdivision James bay
- View Mountain view, ocean view
- Zoning description Residential
- Lot dimensions 3960
- Lot size (acres) 0.093045115
- Building size 3709
- Listing # 1011643
- Property sub type Single family residence
- Status Active
- Laundry 2.591m X 1.651m
Level: 2nd - Bathroom 5 - Piece
Level: 2nd - Ensuite 5 - Piece
Level: 2nd - Balcony 2.743m X 1.346m
Level: 2nd - Primary bedroom 5.232m X 3.607m
Level: 2nd - Bedroom 4.064m X 3.277m
Level: 2nd - Bedroom 3.353m X 3.073m
Level: 2nd - Bathroom 3 - Piece
Level: 3rd - Bedroom 5.715m X 4.877m
Level: 3rd - Bedroom 4.445m X 3.607m
Level: 3rd - Media room 6.477m X 5.385m
Level: 3rd - Other 14.884m X 6.858m
Level: Lower - Dining room 4.445m X 2.946m
Level: Main - Bathroom 2 - Piece
Level: Main - Porch 6.782m X 1.626m
Level: Main - Family room 6.858m X 4.978m
Level: Main - Storage 2.438m X 1.067m
Level: Main - Living room 5.842m X 4.42m
Level: Main - Kitchen 4.064m X 2.896m
Level: Main - 6.248m X 4.877m
Level: Main
- Listing source url Https://www.realtor.ca/real-estate/28933988/222-dallas-rd-victoria-james-bay
- Listing type identifier Idx

$-8,000
/ Month

