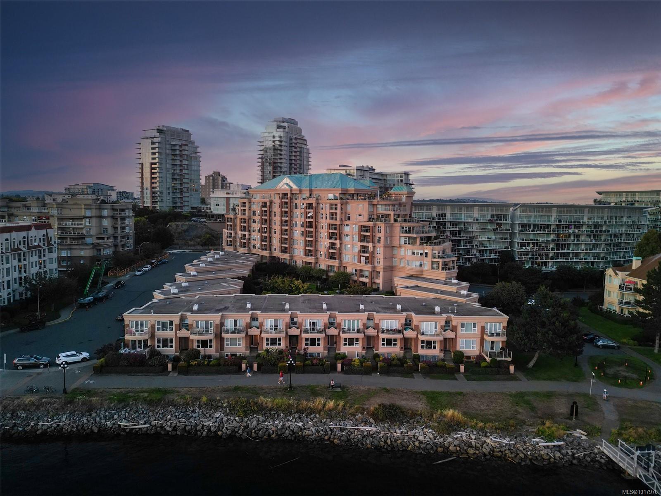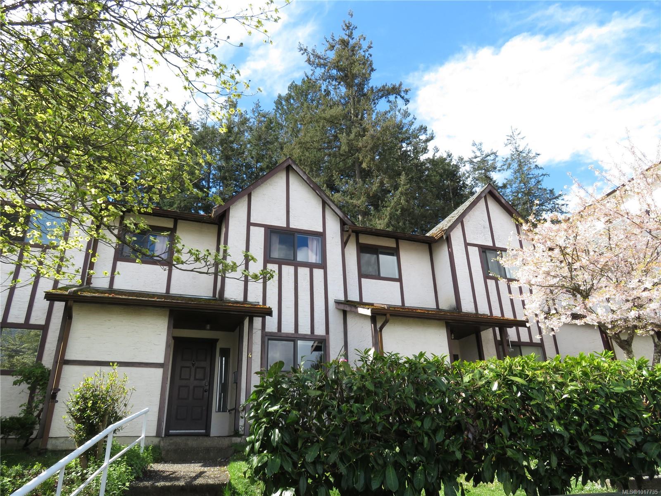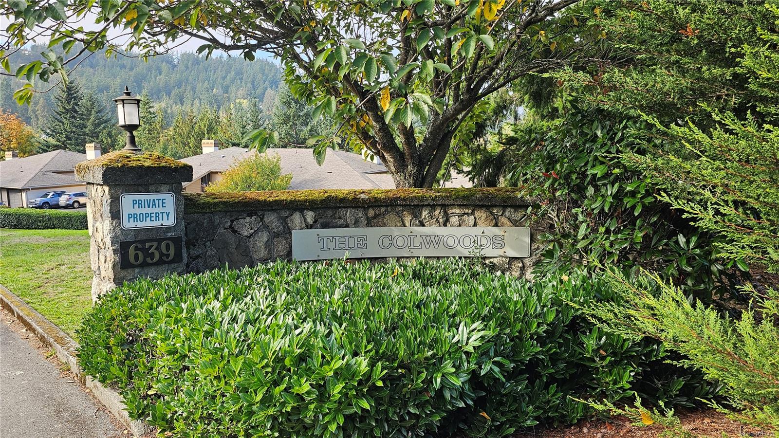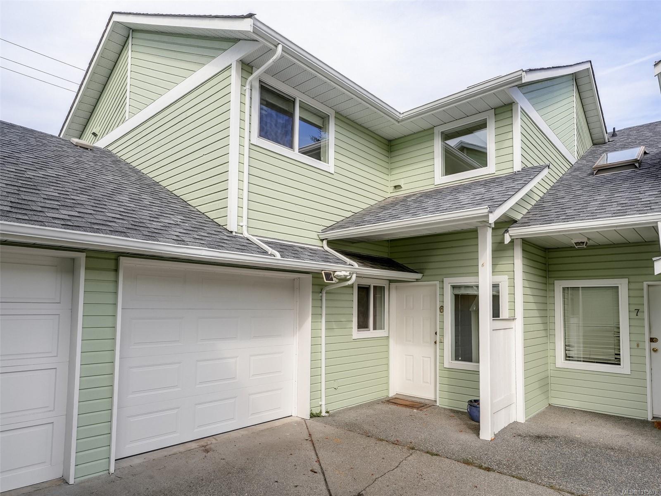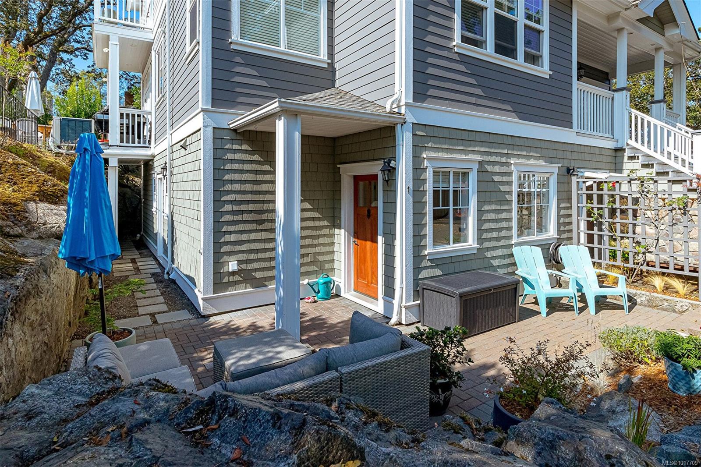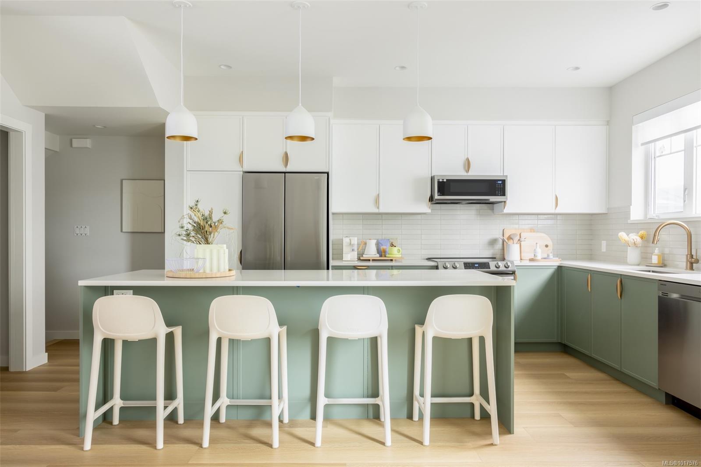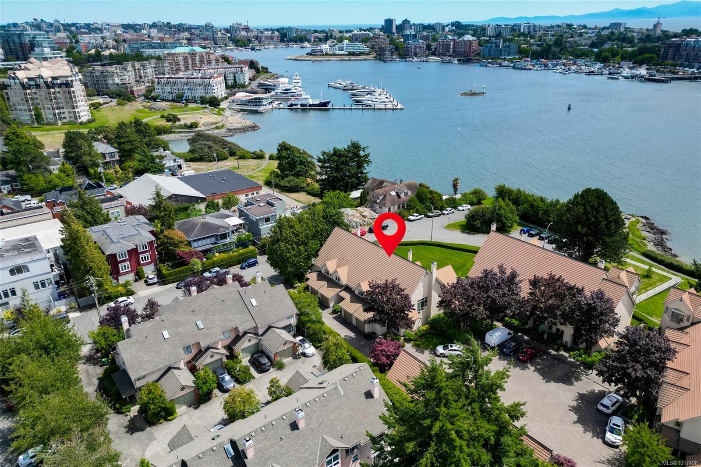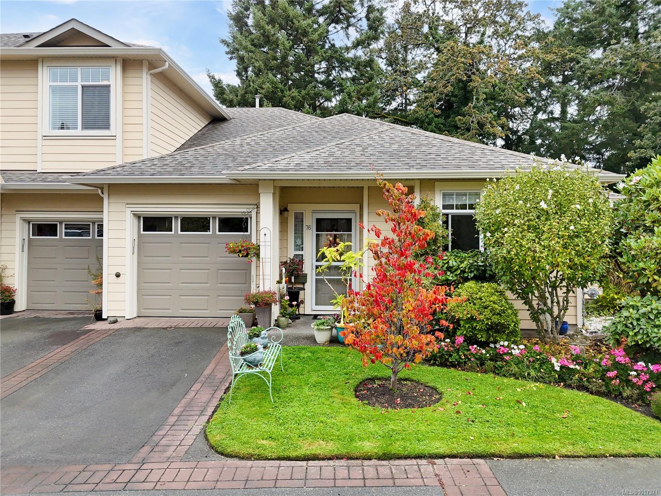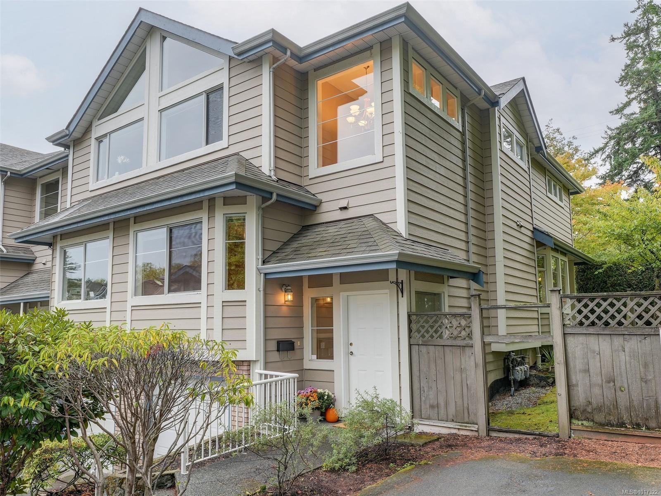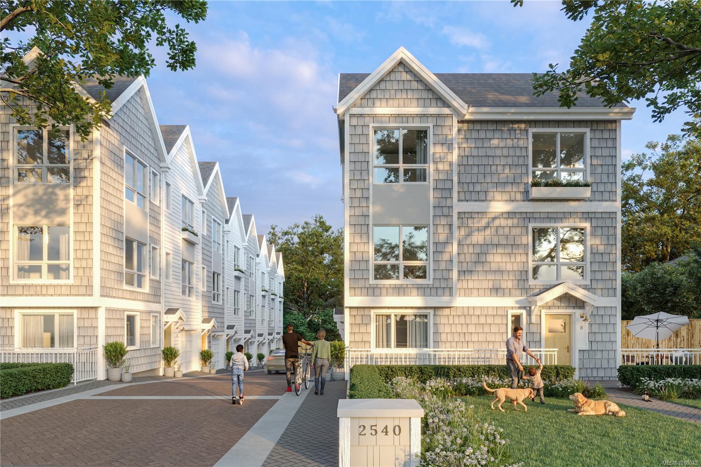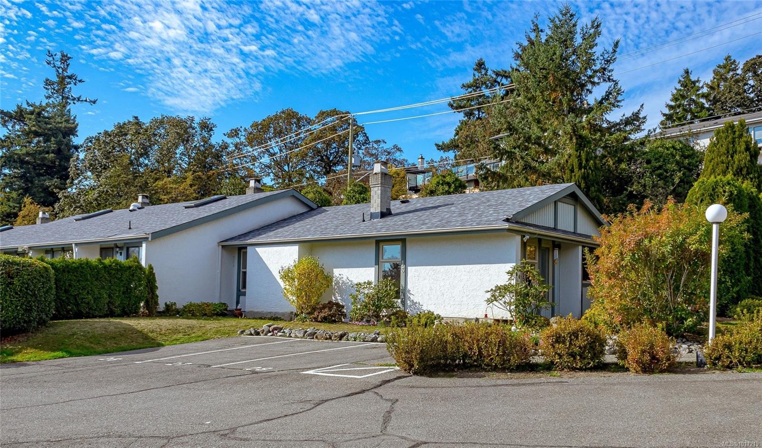- Houseful
- BC
- Victoria
- Hatley Park
- 2220 Sooke Rd Apt A
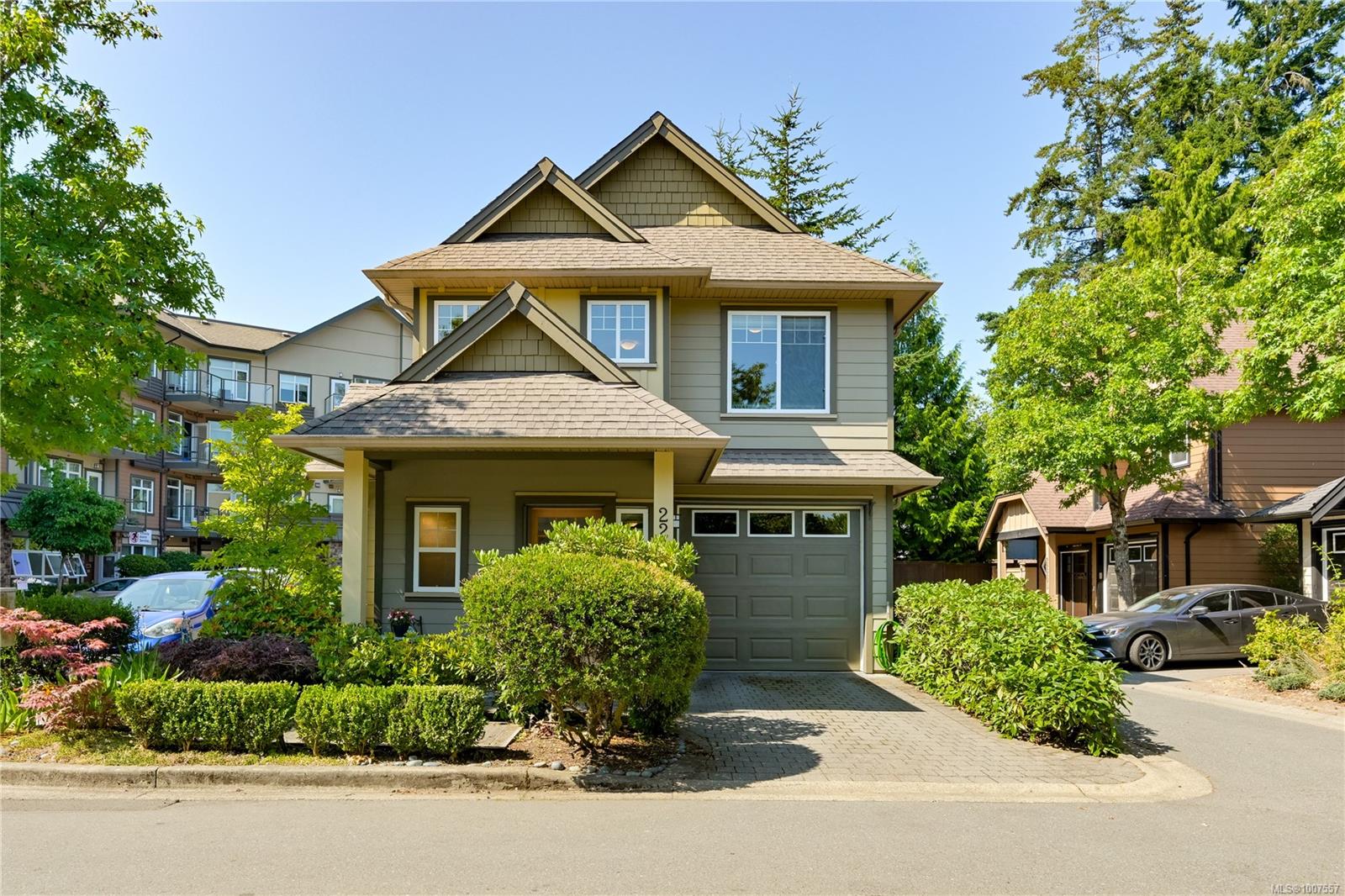
2220 Sooke Rd Apt A
2220 Sooke Rd Apt A
Highlights
Description
- Home value ($/Sqft)$379/Sqft
- Time on Houseful83 days
- Property typeResidential
- Neighbourhood
- Median school Score
- Lot size1,742 Sqft
- Year built2008
- Garage spaces1
- Mortgage payment
Discover unparalleled comfort & convenience in this impeccably maintained 3 bed, 3 bath DETACHED townhome nestled on the Colwood/Langford border. Meticulously cared for by its proud owners, this home boasts a well-designed layout perfect for entertaining. The gourmet kitchen showcases maple cabinetry, marble countertops & S/S appliances, seamlessly flowing into the dining area & expansive living room highlighted by 12' ceilings & large windows. Step outside to your own private oasis—a fenced patio & garden, ideal for relaxation or hosting gatherings. Upstairs features two spacious bedrooms & a primary suite complete with walk-in closet & a spa-like 4-piece ensuite. Added conveniences include a heat pump, upstairs laundry room & mudroom adjacent to the single garage. Located moments from schools, parks, cycling trails, Royal Roads University, Westshore Mall, restaurants & major transit routes, this home offers the perfect blend of tranquility and accessibility.
Home overview
- Cooling Air conditioning
- Heat type Baseboard, electric, heat pump
- Sewer/ septic Sewer connected
- # total stories 2
- Construction materials Cement fibre, frame wood, insulation all, insulation: ceiling, insulation: walls
- Foundation Concrete perimeter
- Roof Fibreglass shingle
- Exterior features Fencing: full, garden, low maintenance yard
- # garage spaces 1
- # parking spaces 1
- Has garage (y/n) Yes
- Parking desc Garage
- # total bathrooms 3.0
- # of above grade bedrooms 3
- # of rooms 11
- Flooring Carpet, laminate, tile
- Appliances Dishwasher, dryer, microwave, refrigerator, washer
- Has fireplace (y/n) Yes
- Laundry information In unit
- Interior features Dining/living combo, eating area, vaulted ceiling(s)
- County Capital regional district
- Area Colwood
- Subdivision Copperwood
- Water source Municipal
- Zoning description Residential
- Directions 5199
- Exposure East
- Lot desc Family-oriented neighbourhood, no through road, recreation nearby, shopping nearby
- Lot size (acres) 0.04
- Basement information None
- Building size 1845
- Mls® # 1007557
- Property sub type Townhouse
- Status Active
- Virtual tour
- Tax year 2024
- Bedroom Second: 3.048m X 3.353m
Level: 2nd - Ensuite Second
Level: 2nd - Bedroom Second: 3.353m X 3.048m
Level: 2nd - Bathroom Second
Level: 2nd - Primary bedroom Second: 4.267m X 3.658m
Level: 2nd - Laundry Second: 2.134m X 1.829m
Level: 2nd - Dining room Main: 3.048m X 2.438m
Level: Main - Kitchen Main: 3.658m X 2.438m
Level: Main - Bathroom Main
Level: Main - Living room Main: 7.315m X 4.572m
Level: Main - Office Main: 8m X 6m
Level: Main
- Listing type identifier Idx

$-1,377
/ Month

