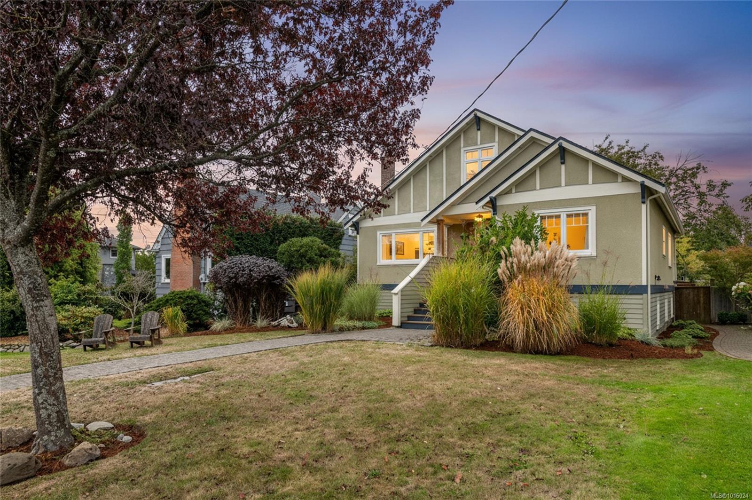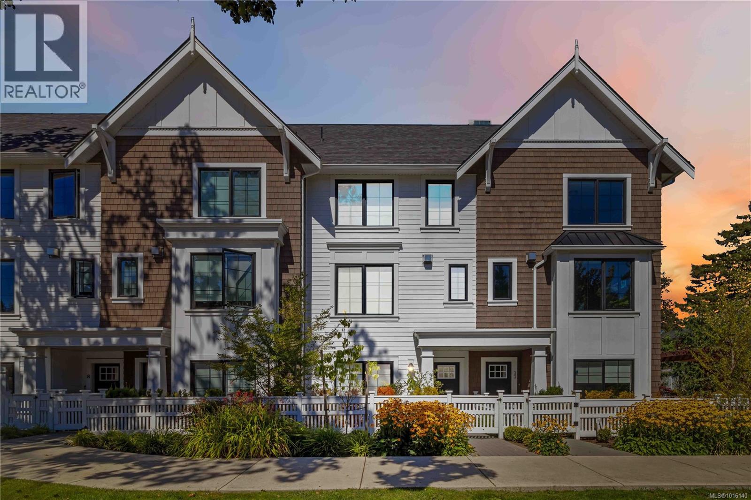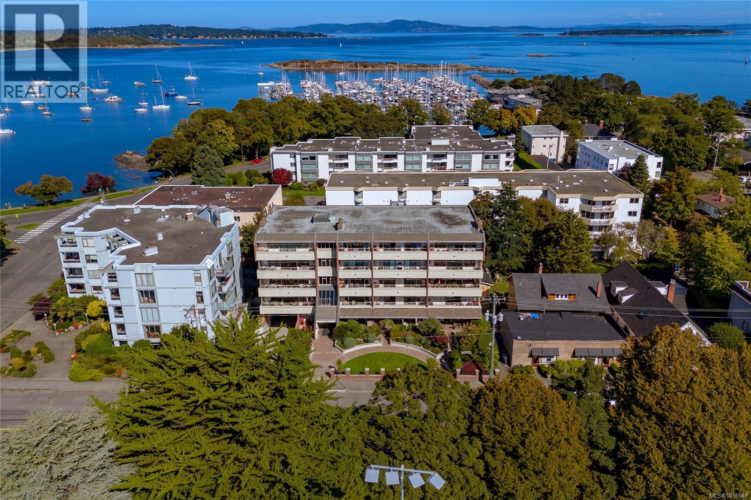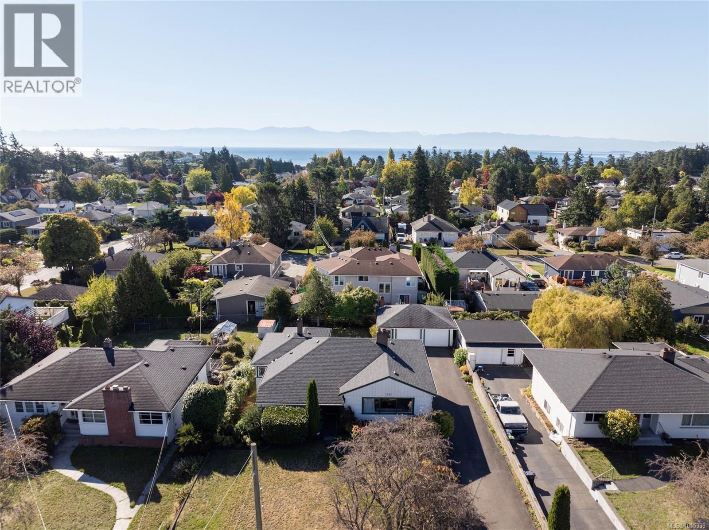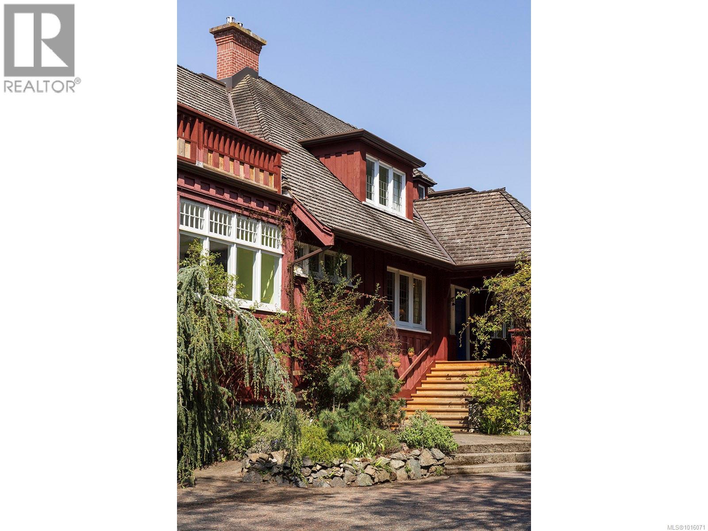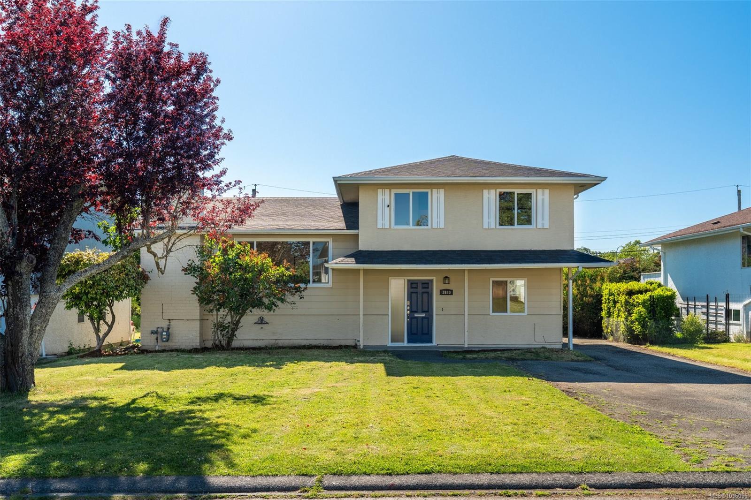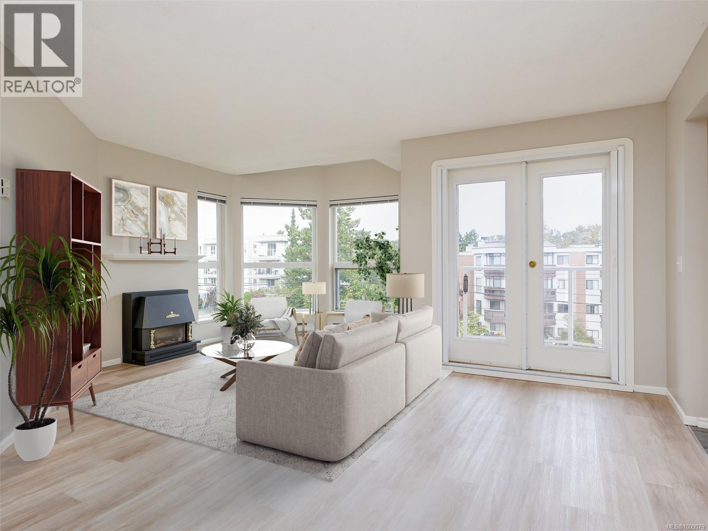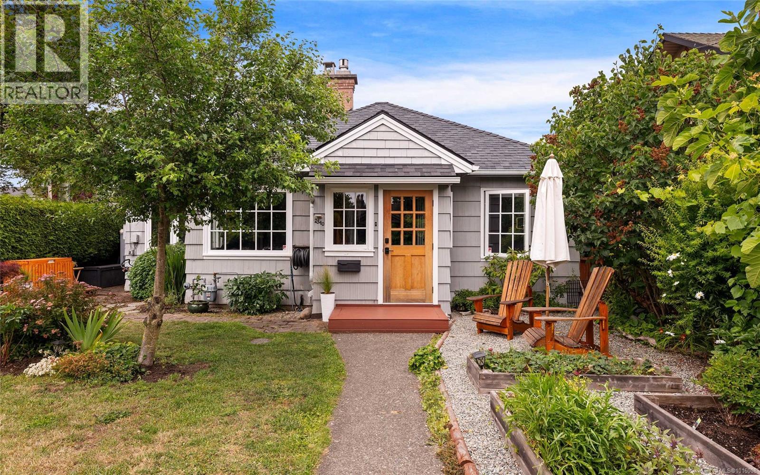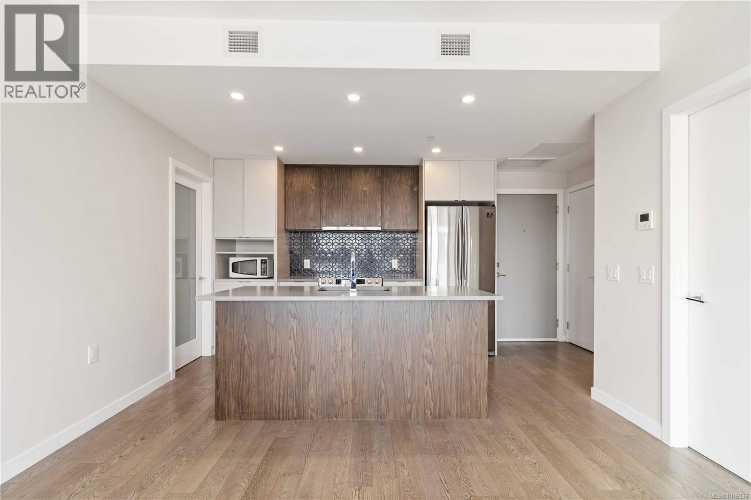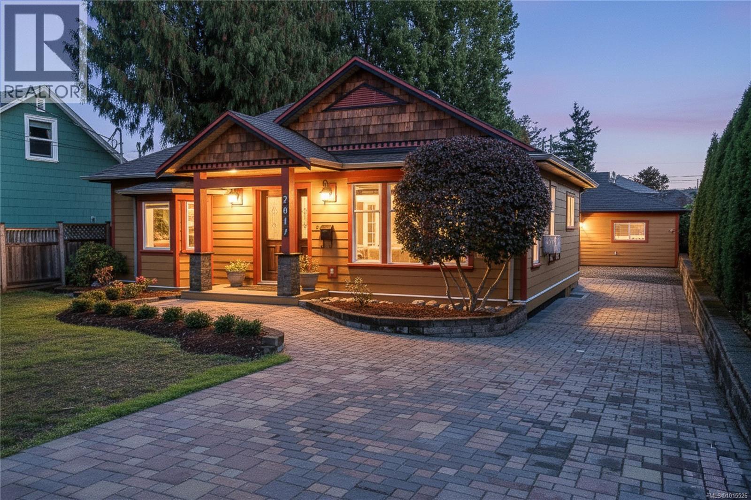- Houseful
- BC
- Victoria
- Victoria West
- 230 Wilson St Unit 5 St
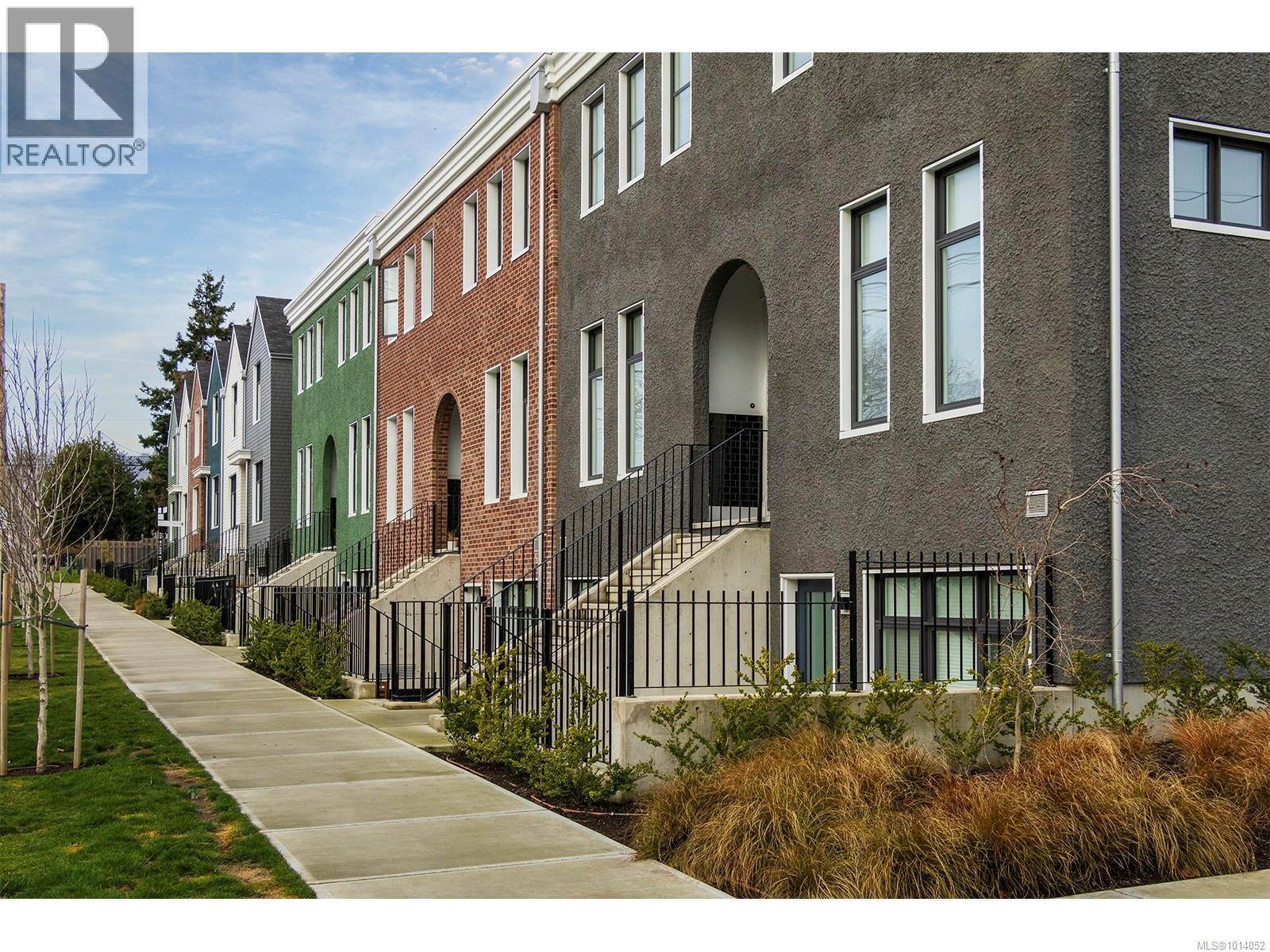
Highlights
Description
- Home value ($/Sqft)$881/Sqft
- Time on Houseful22 days
- Property typeSingle family
- Neighbourhood
- Median school Score
- Year built2021
- Mortgage payment
This stylish, south-facing patio suite with direct outside access—ideal for pet owners—is a rare opportunity, marking the first time in a year that a unit of this type has been available at Wilson Commons. Designed in 2021 with inspiration from classic New York brownstones, this community-facing development combines urban character with a strong sense of neighbourhood connection. The suite features polished concrete floors, triple-paned windows, an air exchanger, elegant white marble kitchen counters, high-end hardware, and premium stainless steel appliances including an air-fryer oven. The spacious bathroom offers a relaxing soaker tub, while building amenities include secure underground bike storage and Modo car share. Perfectly situated near The Market Garden, Westside Village Shopping Centre, and downtown, this home offers the convenience of Vic West living without the need for a vehicle. Schedule your viewing today and be in this fall! (id:63267)
Home overview
- Cooling None
- Heat source Electric
- Heat type Baseboard heaters
- # full baths 1
- # total bathrooms 1.0
- # of above grade bedrooms 1
- Community features Pets allowed with restrictions, family oriented
- Subdivision Wilson commons
- Zoning description Multi-family
- Directions 2044866
- Lot dimensions 530
- Lot size (acres) 0.0124530075
- Building size 544
- Listing # 1014052
- Property sub type Single family residence
- Status Active
- Bathroom 4 - Piece
Level: Main - 4.115m X 3.327m
Level: Main - Living room / dining room 5.461m X 3.023m
Level: Main - Bedroom 3.023m X 2.87m
Level: Main - 2.032m X 1.829m
Level: Main - Kitchen 3.505m X 1.905m
Level: Main
- Listing source url Https://www.realtor.ca/real-estate/28870430/5-230-wilson-st-victoria-victoria-west
- Listing type identifier Idx

$-1,112
/ Month

